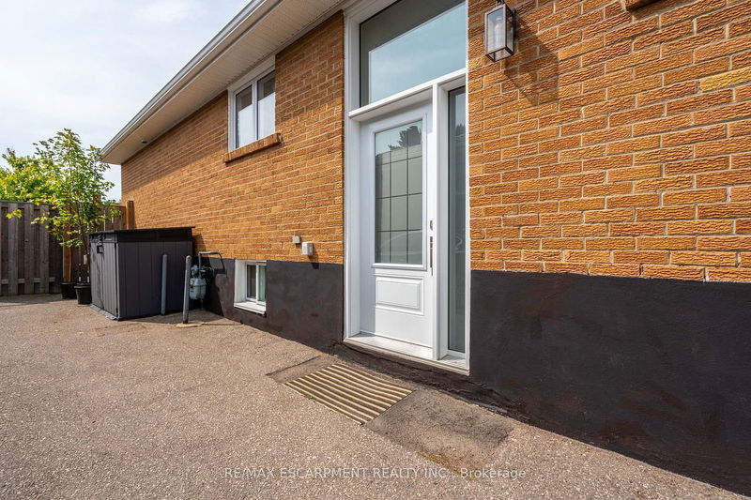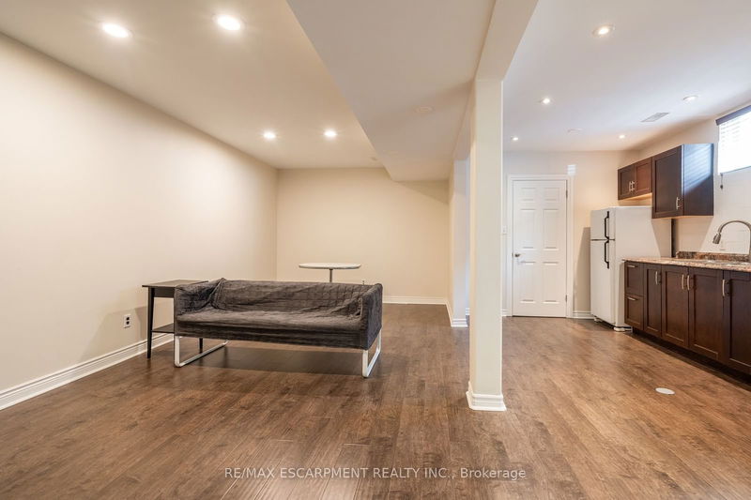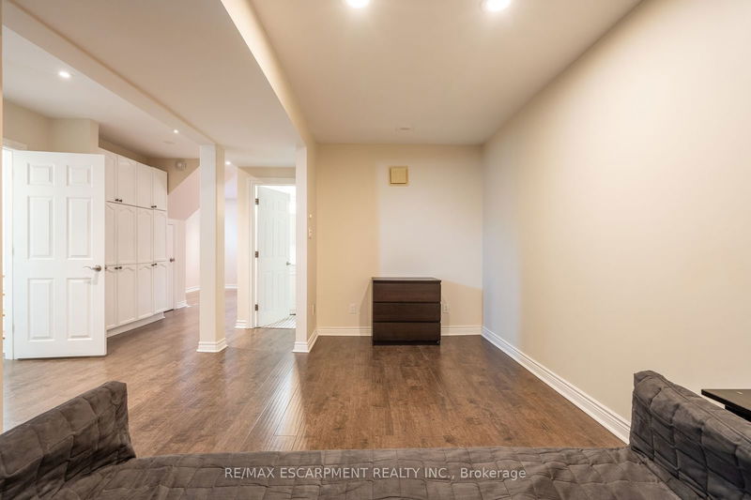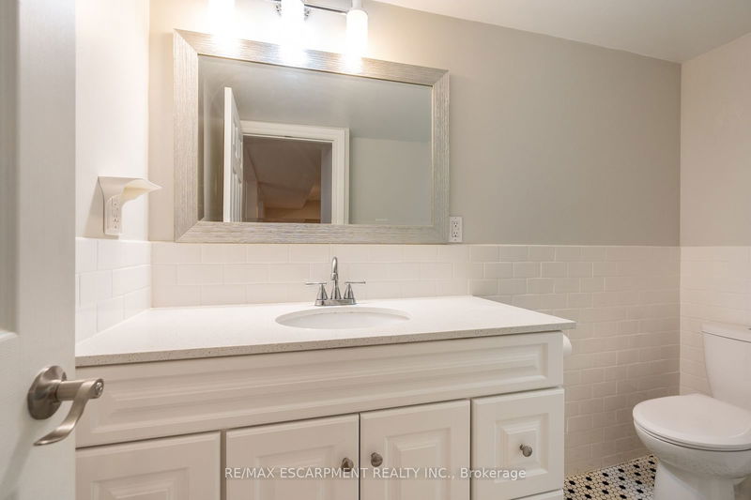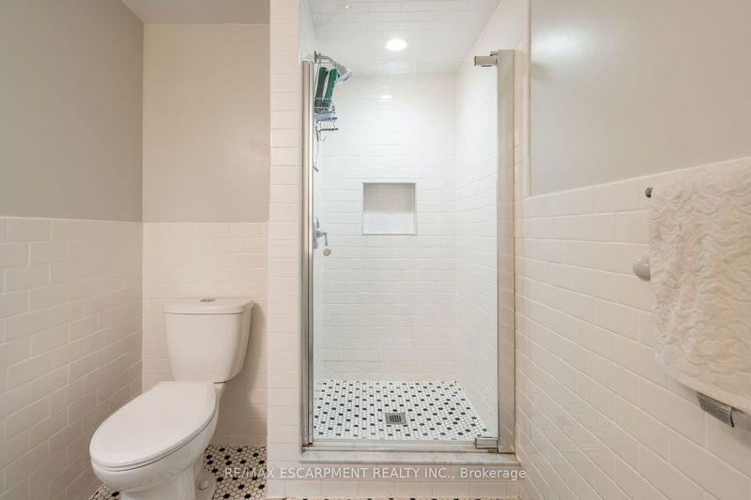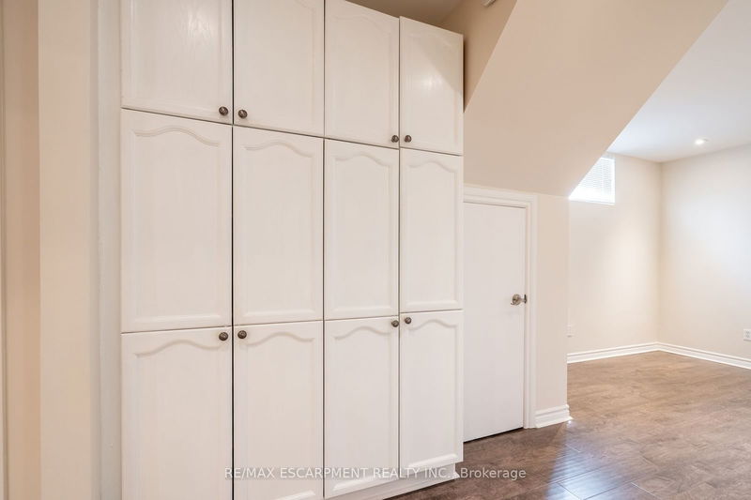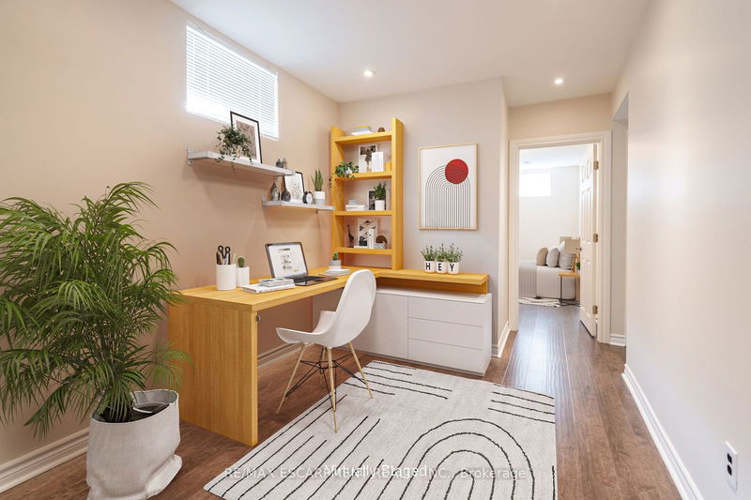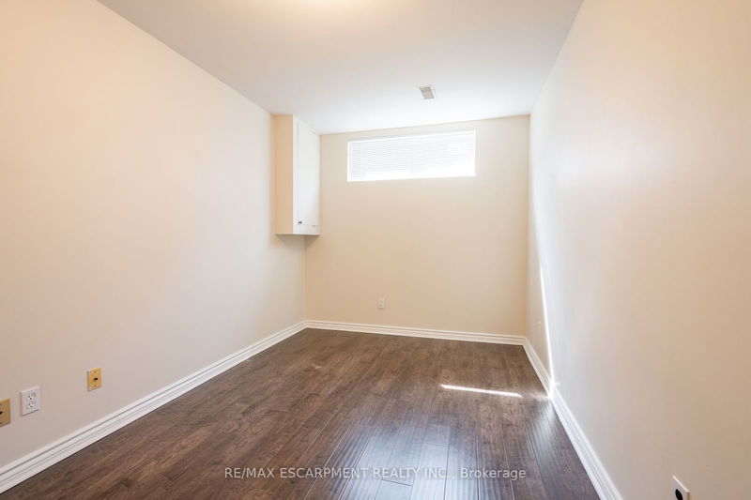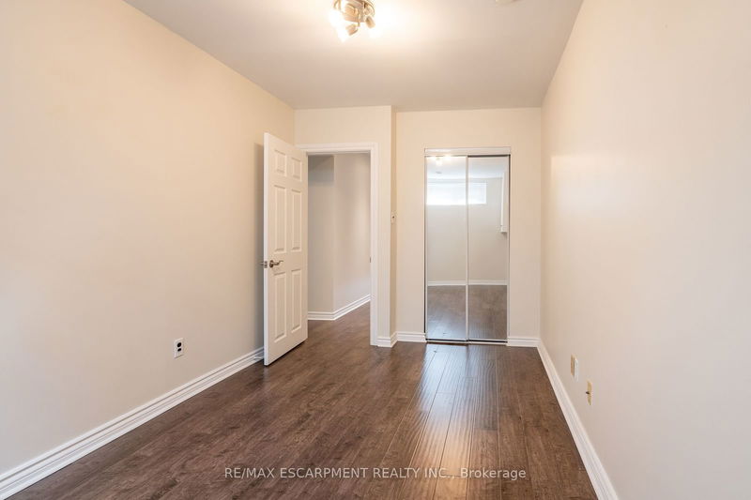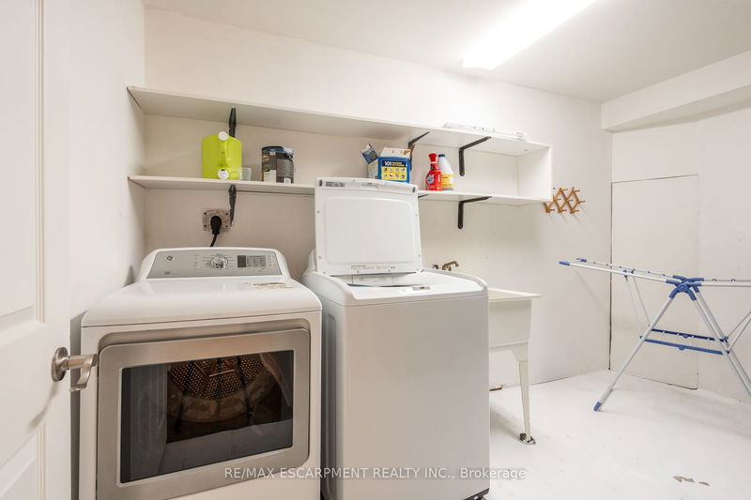Move-in ready apartment in a wonderful, family-friendly neighbourhood! At over 1200 sq ft this unit offers a very spacious and functional layout with 2 generously sized bedrooms and a den. This desirable floor plan offers you comfortable and functional living, great ceiling height, plenty of natural light, one parking space and a private entrance! Enjoy an open living-dining area tastefully decorated with neutral tones and gorgeous flooring, a kitchen with lots of cabinetry, and a stylish 3-piece bathroom. Both bedrooms feature ample closet space, and the den offers flexibility for use as a home office, hobby area or gym. The private in-suite laundry room is a bonus and comes with plenty of extra space for storage. Excellent, quiet location near all amenities, grocery stores, schools, parks and trails, the Cooksville GO Station, the Mississauga hospital, Sherway Gardens, highways 403, 407, 427, the QEW...the list goes on! Offering immediate occupancy.
부동산 특징
- 등록 날짜: Friday, August 02, 2024
- 도시: Mississauga
- 이웃/동네: Cooksville
- 중요 교차로: Paisley Blvd W
- 전체 주소: 2-2400 Whaley Drive, Mississauga, L5B 2B5, Ontario, Canada
- 거실: Combined W/Dining
- 주방: Bsmt
- 리스팅 중개사: Re/Max Escarpment Realty Inc. - Disclaimer: The information contained in this listing has not been verified by Re/Max Escarpment Realty Inc. and should be verified by the buyer.


