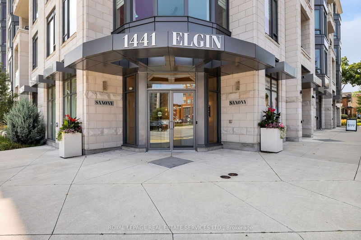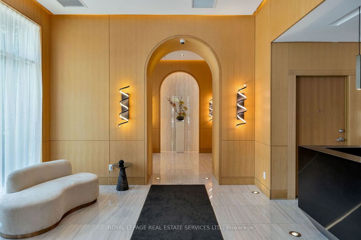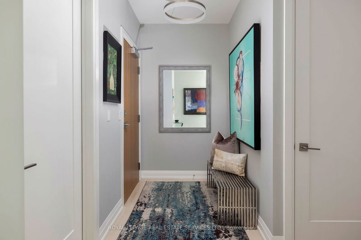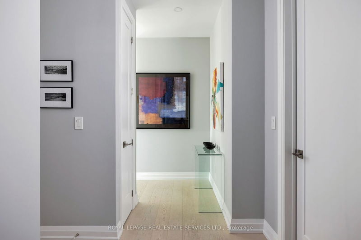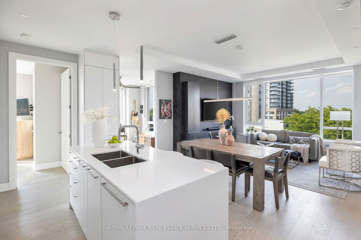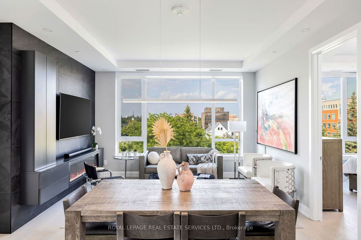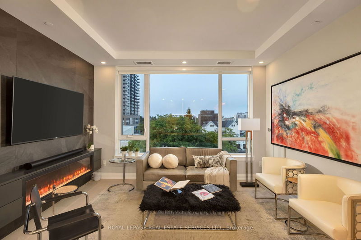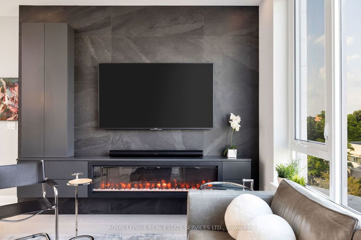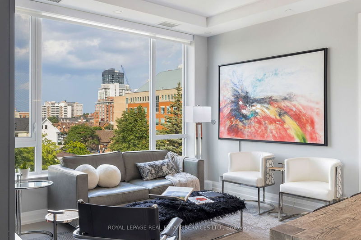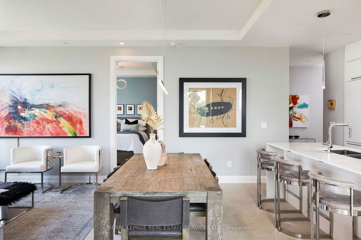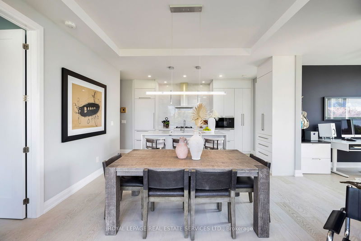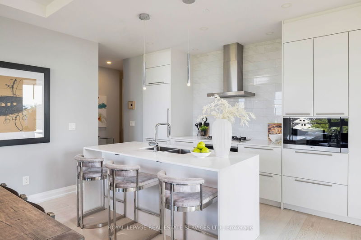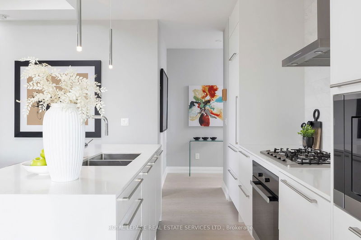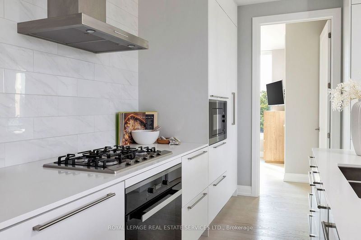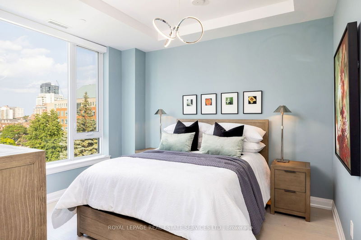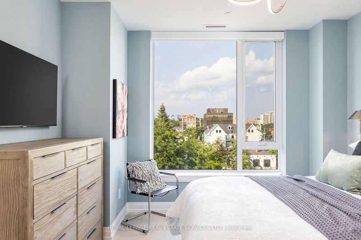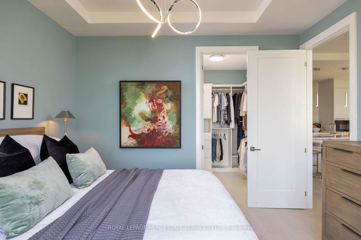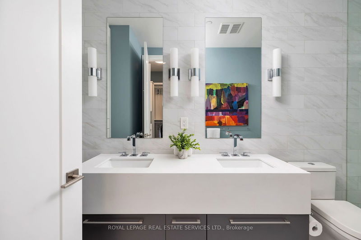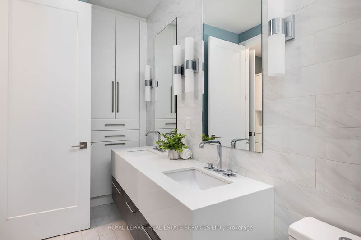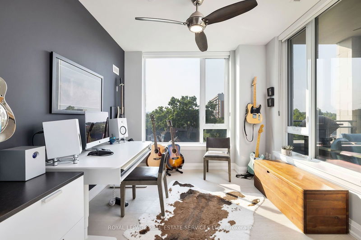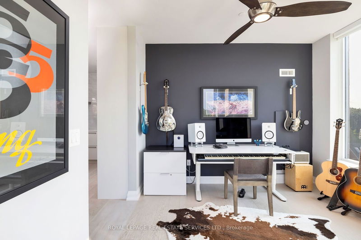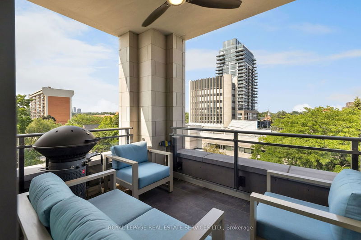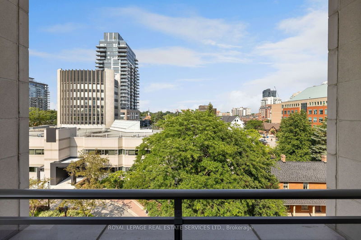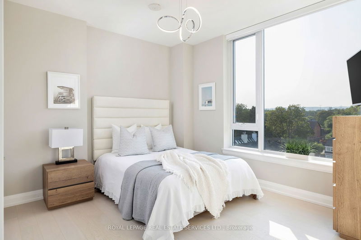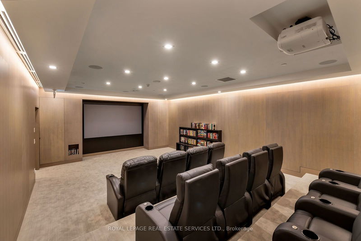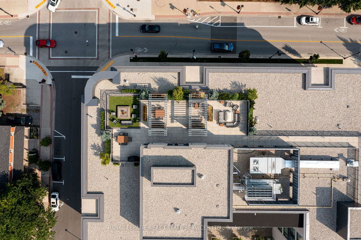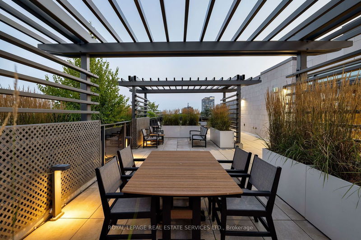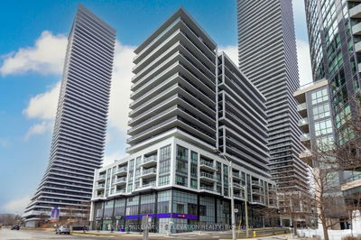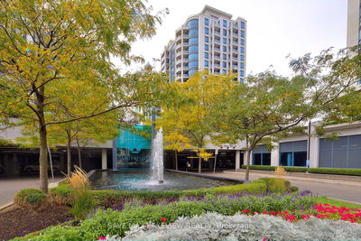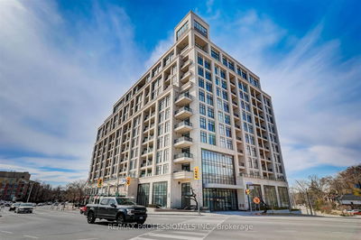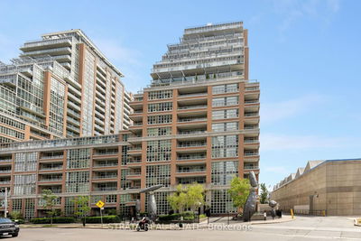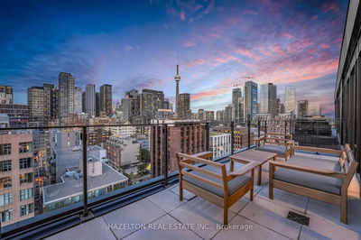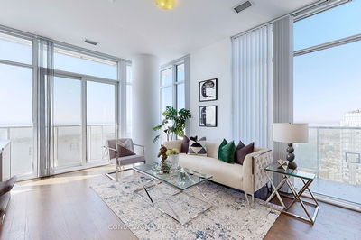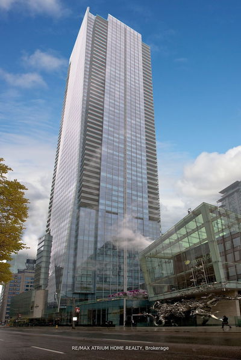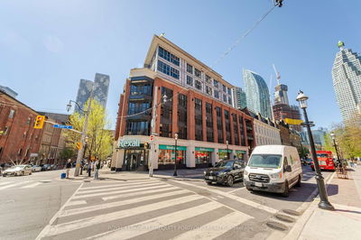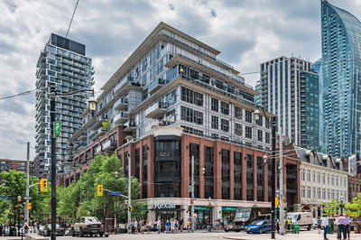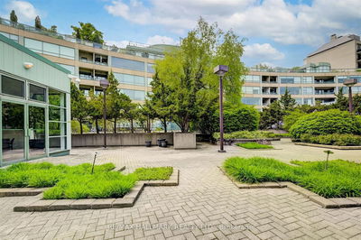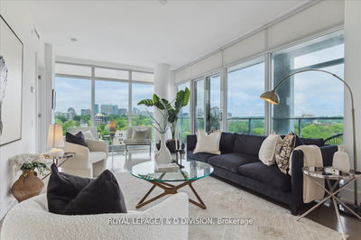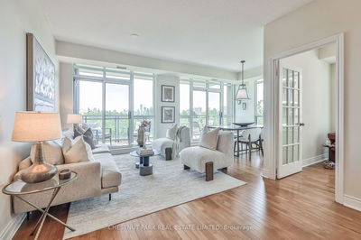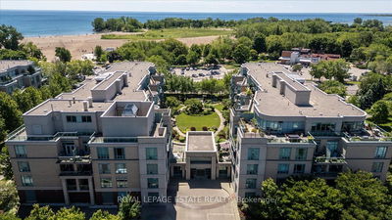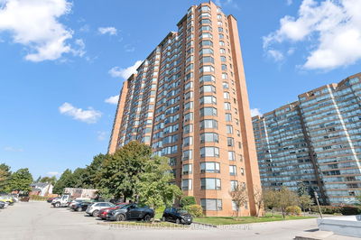Indulge in an unparalleled lifestyle of sophistication & elegance at the exquisite Saxony Condos, nestled in the heart of vibrant downtown Burlington. Here you are at the epicentre of culture & convenience, 1 block from Lake Ontario, across from the Burlington Performing Arts Centre & steps to trendy boutiques, restaurants, & year-round events at Spencer Smith Waterfront Park. The hospital is nearby, & the QEW/403 is a 6-minute drive. This 2-bedroom + den corner suite embodies contemporary elegance, featuring approximately 1,333 sq. ft. of refined living space, 2 opulent bathrooms, & a private balcony with slate porcelain tiles, & water & natural gas outlets. Enjoy 9 smooth-finished ceilings, 8 solid core doors, engineered hardwood floors, designer tiles, custom Chervin cabinetry & built-ins & California Closets organizers. Upon entering, you'll be enveloped by a sense of grandeur as the high ceilings create an expansive, airy ambiance & massive windows with custom Hunter Douglas blinds usher in abundant natural light, The chic kitchen boasts floor-to-ceiling Chervin white cabinetry & accessories, quartz counters, Miele built-in appliances & the quartz waterfall island is perfect for a quick meal. Host a dinner party in the open-concept dining room & relax after in the spacious living room with custom Chervin cabinetry, a decorative linear electric fireplace & wall-to wall windows with automated Hunter Douglas blinds & tranquil treetop views. The glass-encased den features a walkout to the private balcony. Serene primary bedroom offering a walk-in closet & a stunning custom 4-piece ensuite bathroom. Completing the suite is a second bedroom, additional lavish 4-piece bath, in-suite laundry area, an underground storage unit & 2 parking spaces. Residents enjoy exceptional building amenities, including a seventh-floor sky deck, dining & seating areas, a meeting/party room, a home theatre & 12-hour concierge services.
부동산 특징
- 등록 날짜: Friday, August 02, 2024
- 가상 투어: View Virtual Tour for 509-1441 Elgin Street
- 도시: Burlington
- 이웃/동네: Brant
- 전체 주소: 509-1441 Elgin Street, Burlington, L7S 1E6, Ontario, Canada
- 거실: Combined W/Dining, Hardwood Floor
- 주방: Hardwood Floor, Quartz Counter, Centre Island
- 리스팅 중개사: Royal Lepage Real Estate Services Ltd. - Disclaimer: The information contained in this listing has not been verified by Royal Lepage Real Estate Services Ltd. and should be verified by the buyer.


