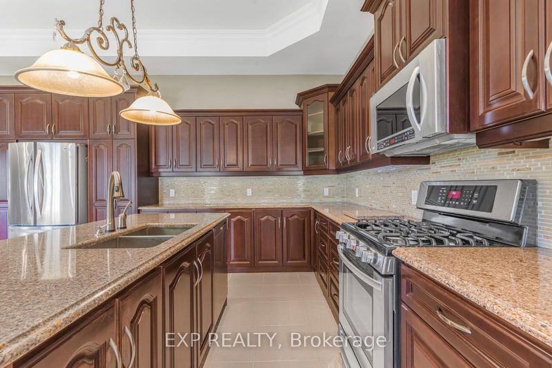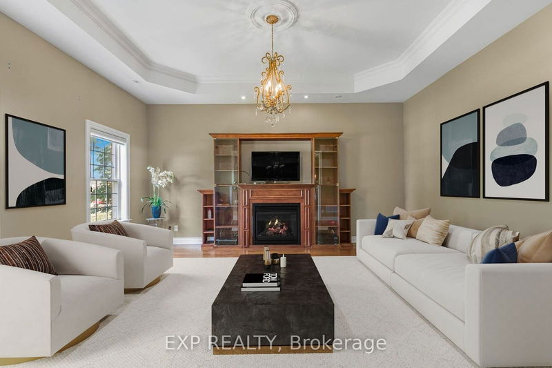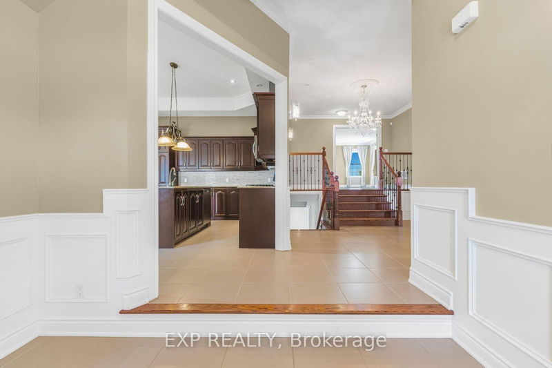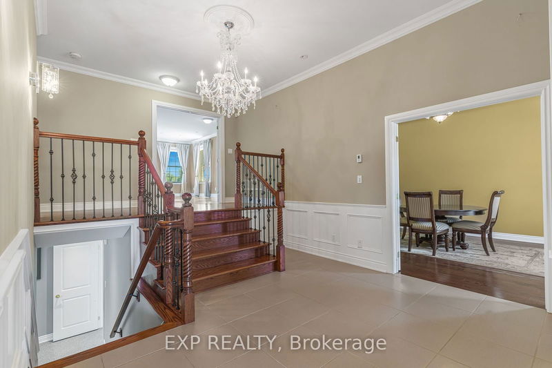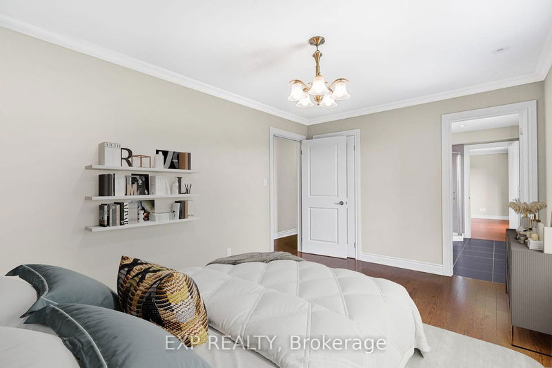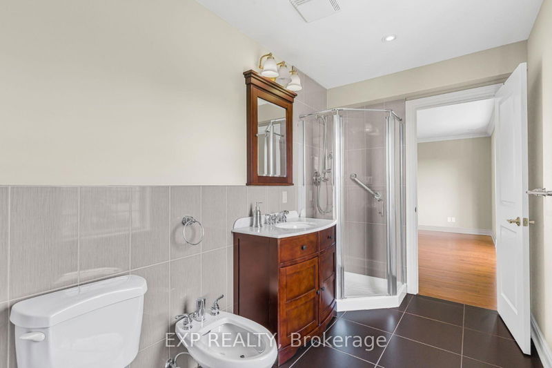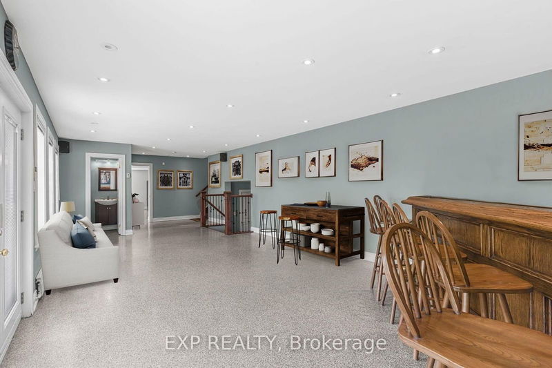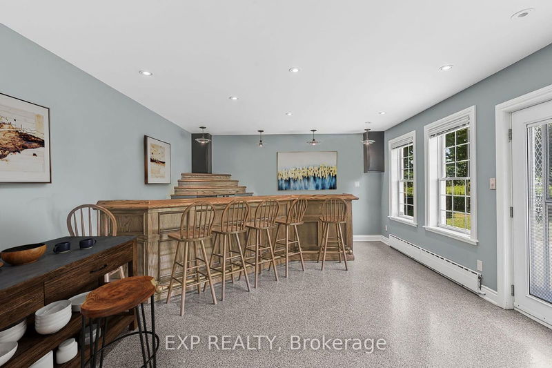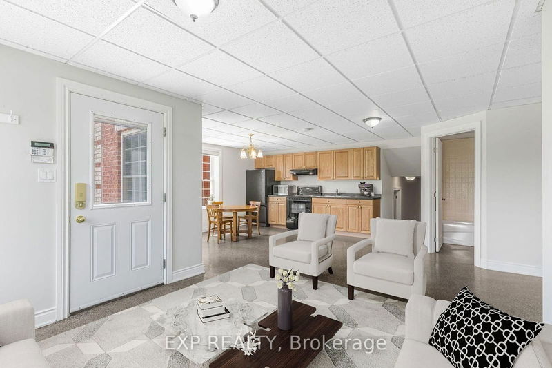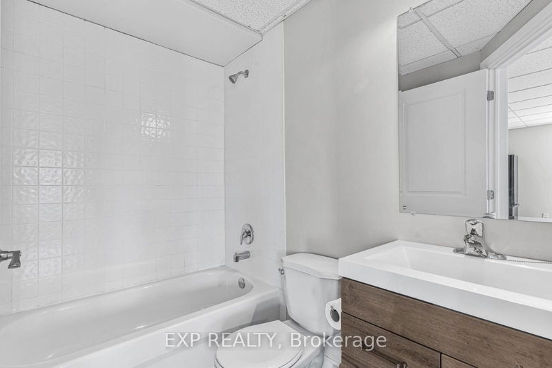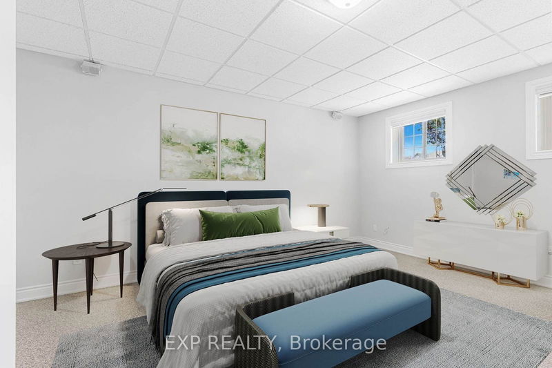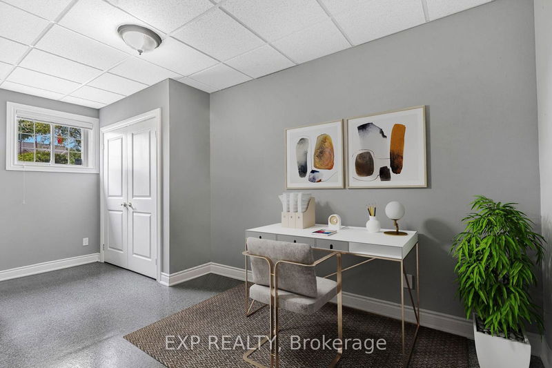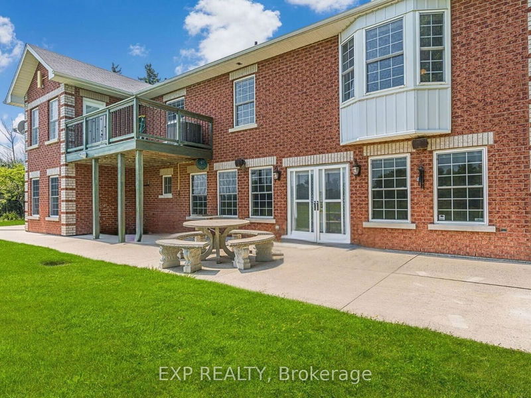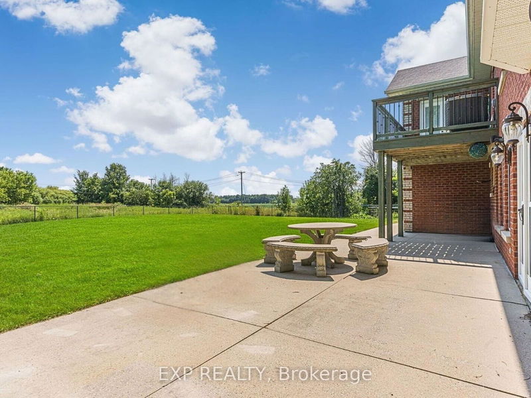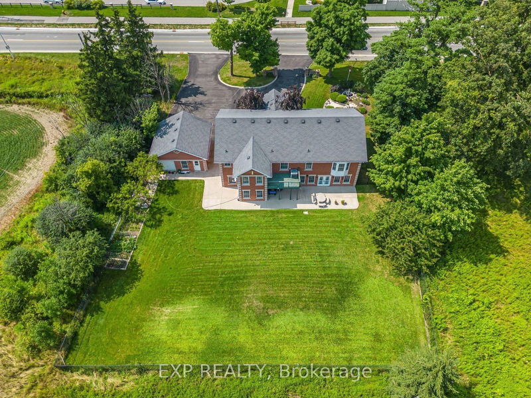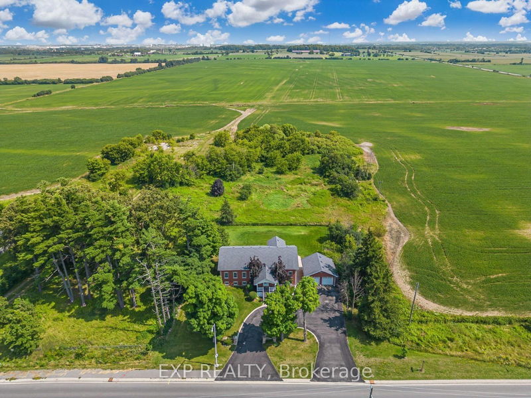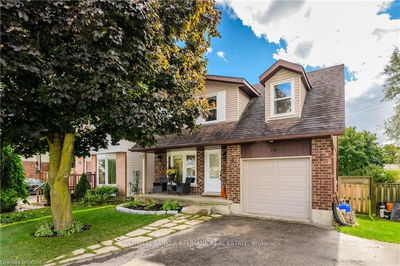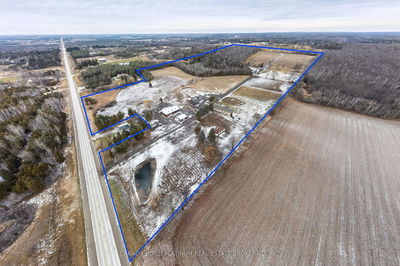**MUST SEE** This stunning property offers the serenity of country living while being nestled in the heart of Georgetown, providing unmatched convenience. Situated on an expansive 125 ft x 180 ft lot, this remarkable raised bungalow boasts a heated, detached double car garage and approximately 4,800 sq ft of finished living space. The main floor features soaring 11 ft ceilings and elegant crown moulding throughout, while the basement offers the luxury of heated flooring. The primary bedroom opens onto a walkout balcony, providing a private retreat with stunning views. With 3 + 2 bedrooms, 4 bathrooms, and a completely separate, legal 1 bed, 1 bath apartment, this home is perfect for in-laws, multi-generational families, or potential rental income. This unique property truly has it all. Schedule a showing today and experience its exceptional charm firsthand!
부동산 특징
- 등록 날짜: Tuesday, August 06, 2024
- 가상 투어: View Virtual Tour for 15260 Regional 10 Road
- 도시: Halton Hills
- 이웃/동네: Rural Halton Hills
- 중요 교차로: Ninth Line / 10 side Rd
- 전체 주소: 15260 Regional 10 Road, Halton Hills, L0P 1K0, Ontario, Canada
- 주방: Main
- 거실: Main
- 주방: Upper
- 리스팅 중개사: Exp Realty - Disclaimer: The information contained in this listing has not been verified by Exp Realty and should be verified by the buyer.




