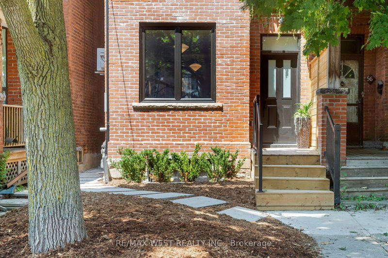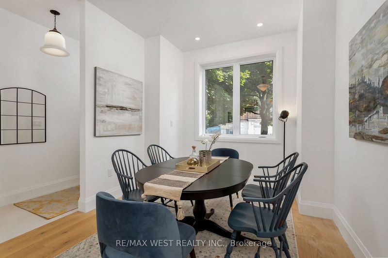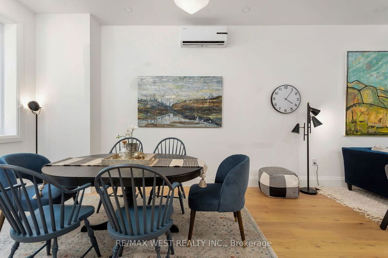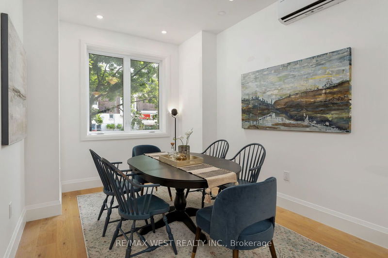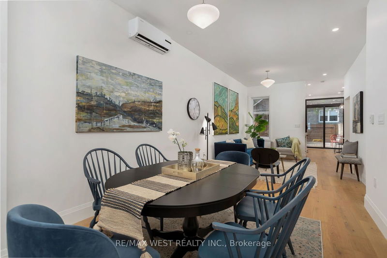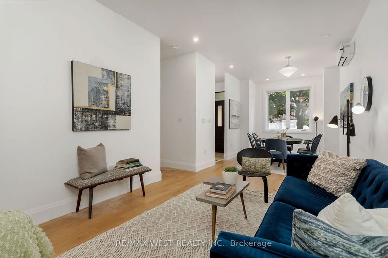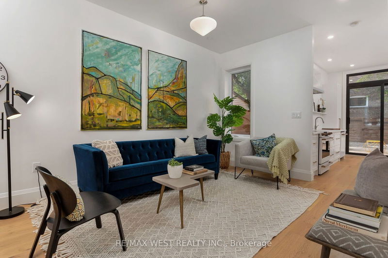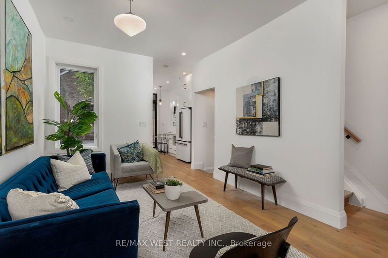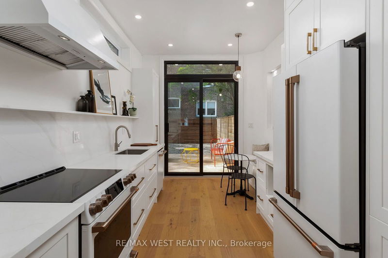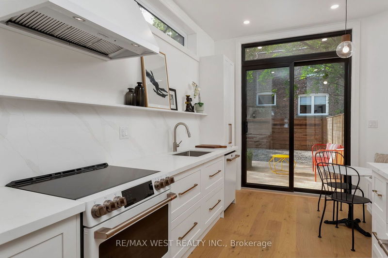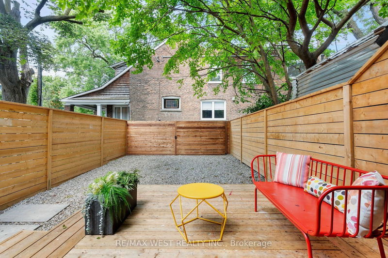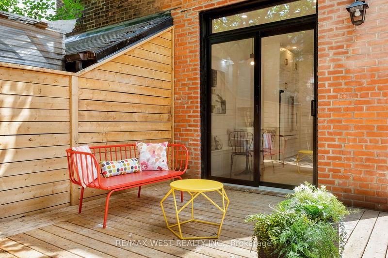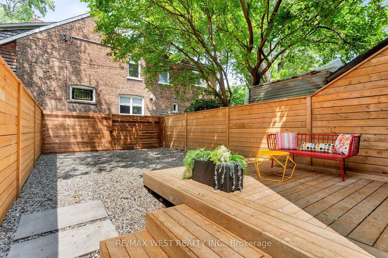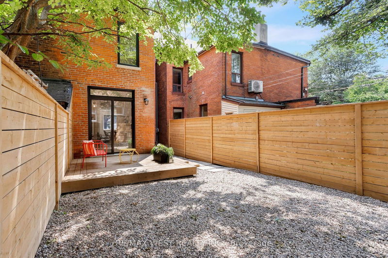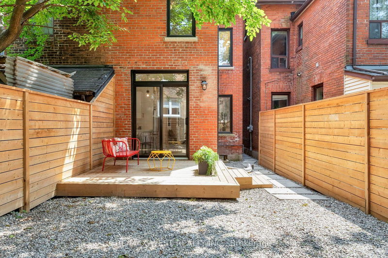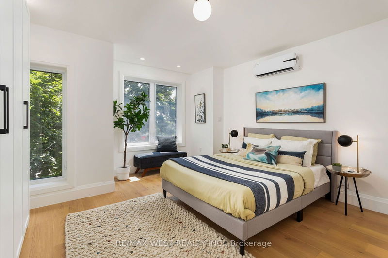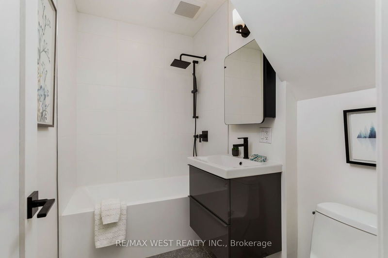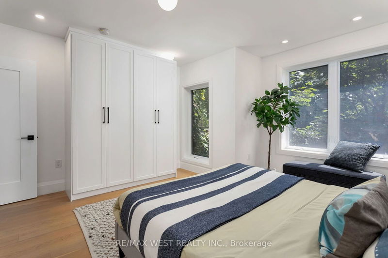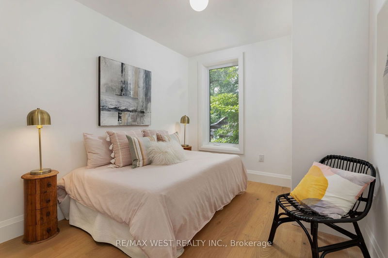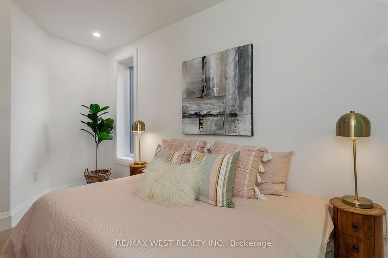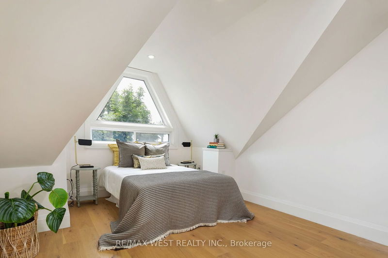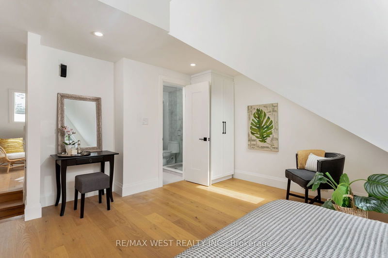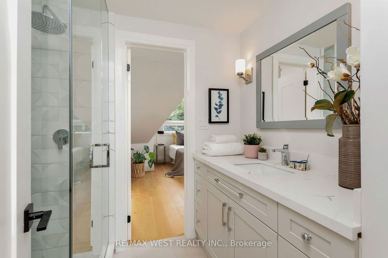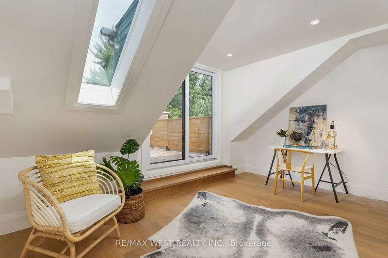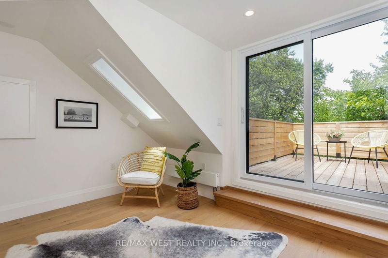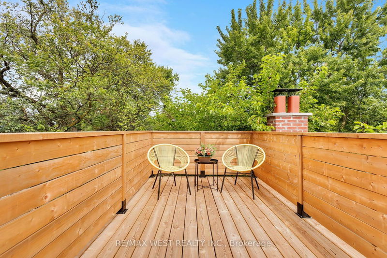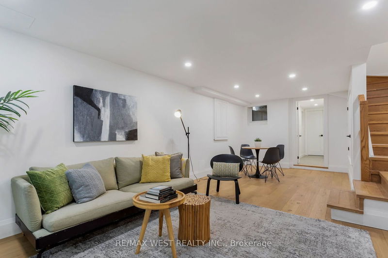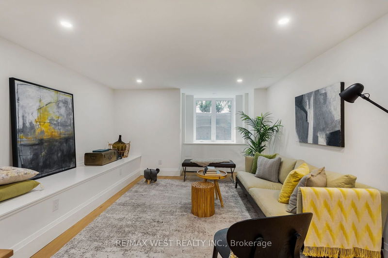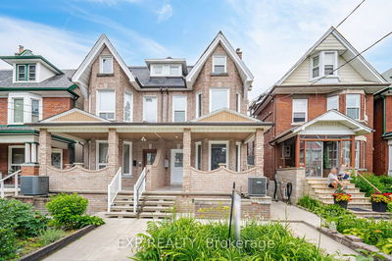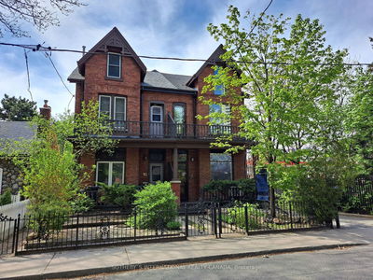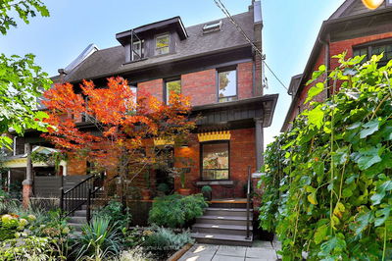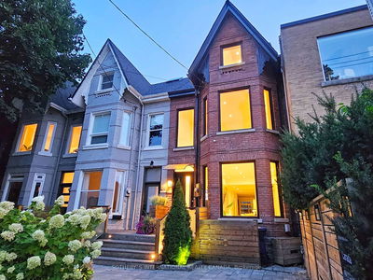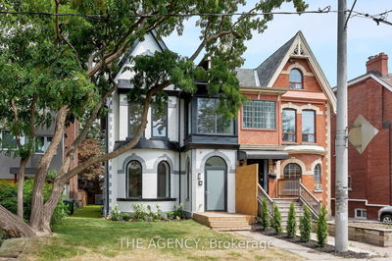Stunning Victorian. Top-to-bottom renovated & redesigned home in the heart of Parkdale's vibrant, creative community. Minutes to the lake & steps to Liberty Village & Queen West. Welcome to 58 Springhurst. This turn of the century home boasts 4 bedrooms & 4 full bathrooms. Well-appointed living & dining rooms with soaring 11 ft. ceilings & heated radiant floors. Kitchen offers - quartz counter tops & GE Cafe Appliance package. Oversized patio door with a walk-out to the rear yard. Expansive 3rd floor primary retreat with a 3pc ensuite, home office & a private roof top deck with panoramic views. Complete with a full height finished basement with in-floor heating. Convenient 2nd floor laundry setup. Lane access with an option for 1 car parking. Nestled in one of Toronto's most vibrant communities with so much to offer. Home to a wide range of local amenities, including diverse restaurants, cafes, bars, & shops. Fantastic walkability! Perfectly positioned & moments to Liberty Village & Queens St W. ,parks, & the Lake. Easily accessible transit options have you downtown in minutes.
부동산 특징
- 등록 날짜: Tuesday, August 06, 2024
- 가상 투어: View Virtual Tour for 58 Springhurst Avenue
- 도시: Toronto
- 이웃/동네: South Parkdale
- 전체 주소: 58 Springhurst Avenue, Toronto, M6K 1B6, Ontario, Canada
- 거실: Hardwood Floor, Window, Pot Lights
- 주방: Hardwood Floor, Eat-In Kitchen, W/O To Deck
- 리스팅 중개사: Re/Max West Realty Inc. - Disclaimer: The information contained in this listing has not been verified by Re/Max West Realty Inc. and should be verified by the buyer.


