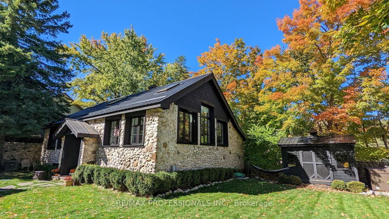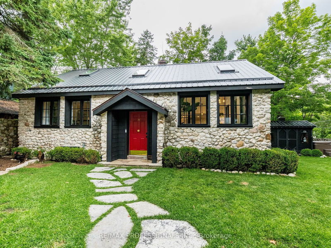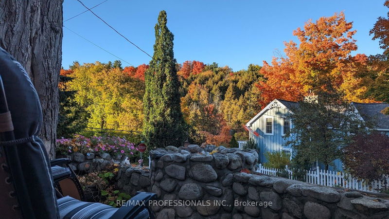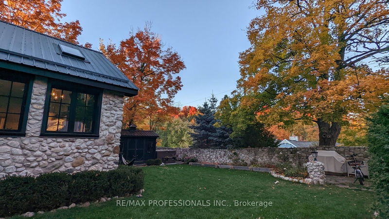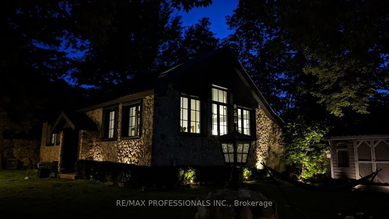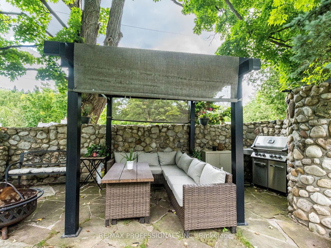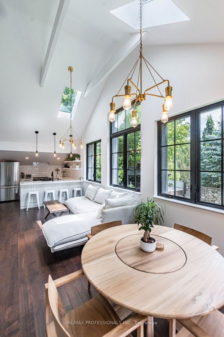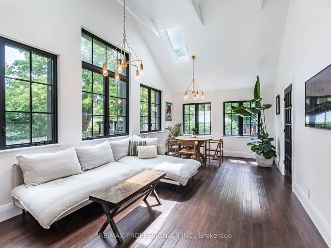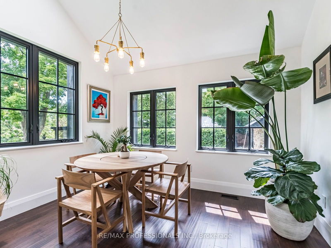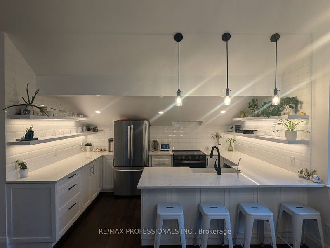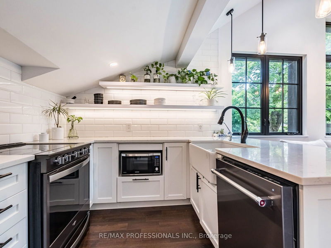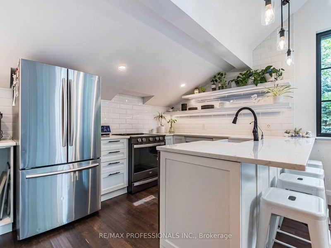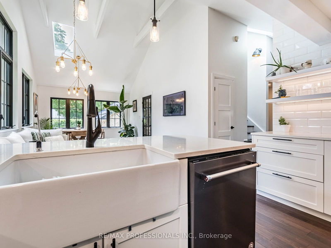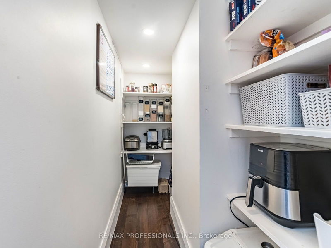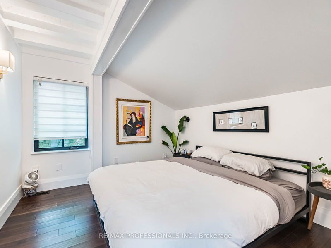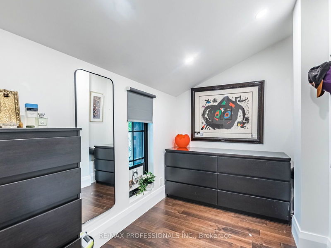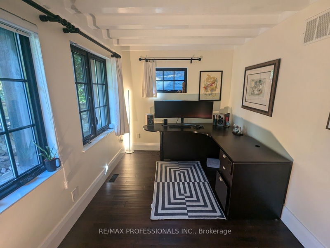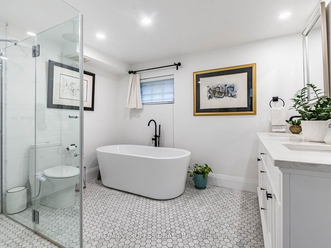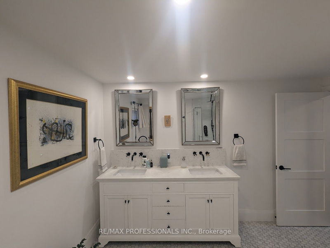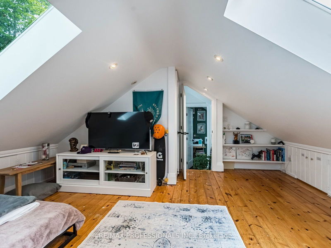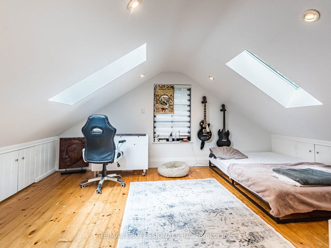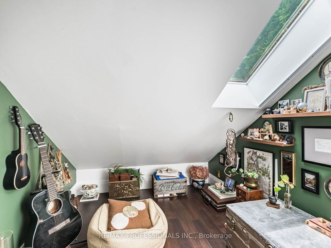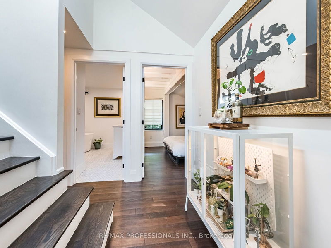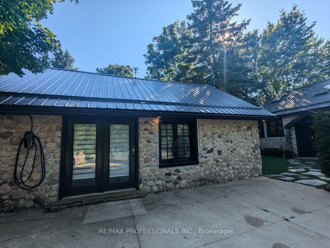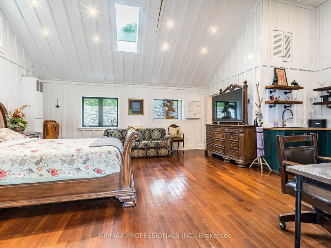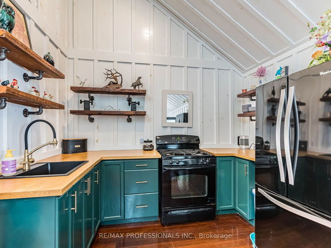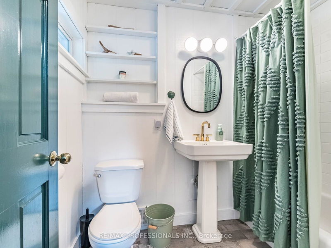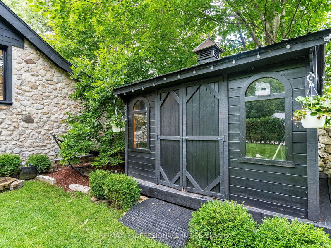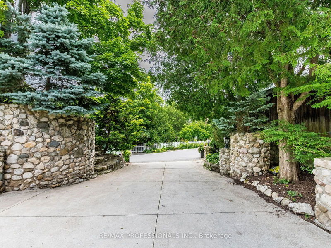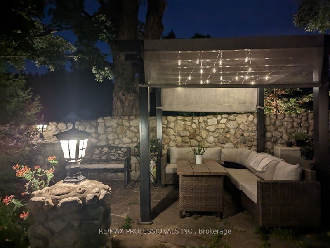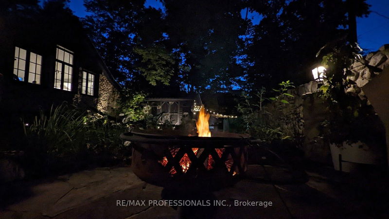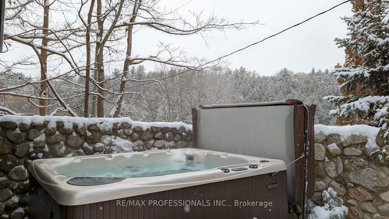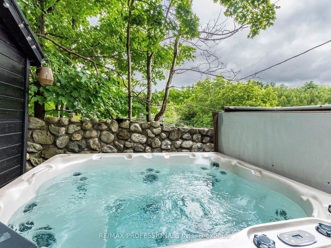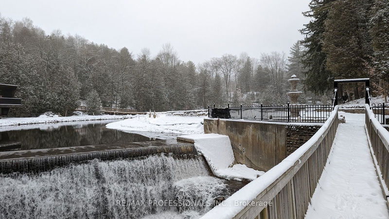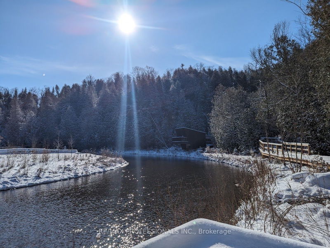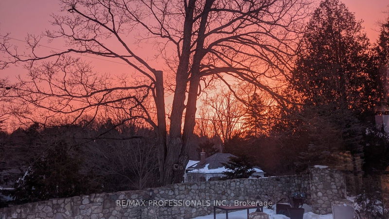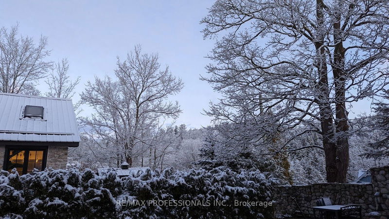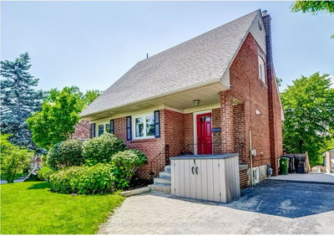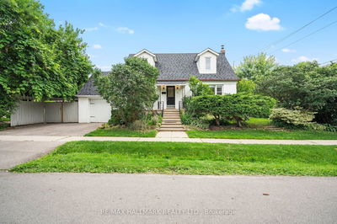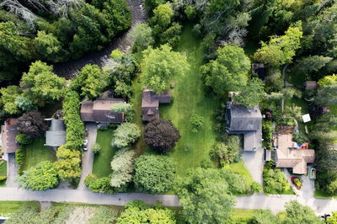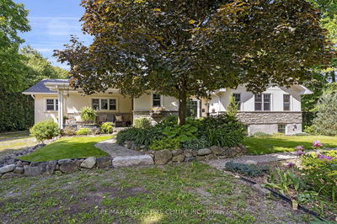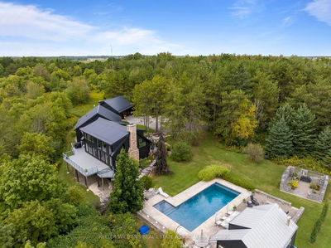An absolute treasure in the hamlet of Belfountain! This delightful country home overlooks the scenic Forks of the Credit Road. It includes a 3 BR main house and a separate year-round guest house. This property is beautifully updated and maintained inside and out! Exceptional custom stone exteriors and surrounding wall enhance the old world charm of this truly one-of-a-kind property. Surrounded by nature, next to the Belfountain Conservation area, you can walk to the extensive parklands, multiple Bruce trail entrances, or a coffee shop around the corner! Caledon Ski Club is just a few minutes away. For shopping, an easy 10 minute drive takes you into the town of Erin. The principal house features an inviting open concept main level living-dining combo with skylights, gorgeous picture windows, hardwood floors, and a kitchen with quartz counters and a walk-in pantry. The primary and second bedrooms share a spacious 5 piece bath with his/her sinks, separate soaker tub and shower, and heated flooring. Upstairs is a sun-filled loft/bedroom, complete with skylights, and an adorable adjacent room with a closet and skylight too! The separate auxiliary building is perfect as a guest house, studio, music room, study, or recreation room! Outside, you can luxuriate in the private hot tub under the stars, or entertain in the shaded patio BBQ area. A charming lookout with an enchanting view is tucked away near the entrance! Extensive gardens, a shed, chicken coop, and a large parking area for up to 5 cars complete the exterior. Commuting to Toronto? The Mt Pleasant go station is only 25 minutes away.
부동산 특징
- 등록 날짜: Wednesday, August 07, 2024
- 도시: Caledon
- 이웃/동네: Rural Caledon
- 중요 교차로: Forks of the Credit Rd at Mississauga Rd
- 거실: Vaulted Ceiling, Skylight, Hardwood Floor
- 주방: Pantry, Quartz Counter, Open Concept
- 주방: Open Concept
- 리스팅 중개사: Re/Max Professionals Inc. - Disclaimer: The information contained in this listing has not been verified by Re/Max Professionals Inc. and should be verified by the buyer.


