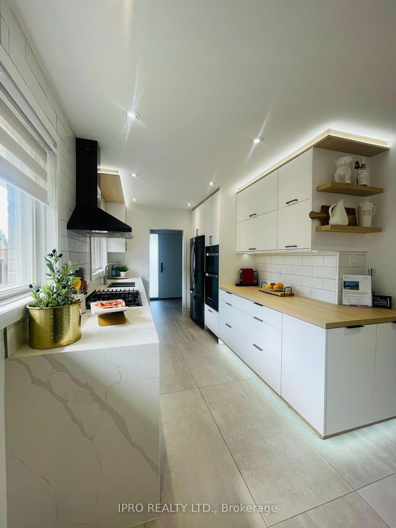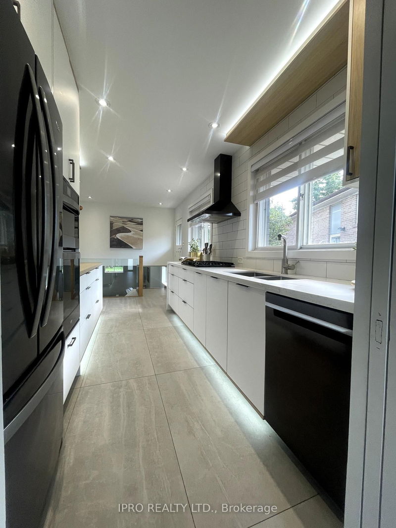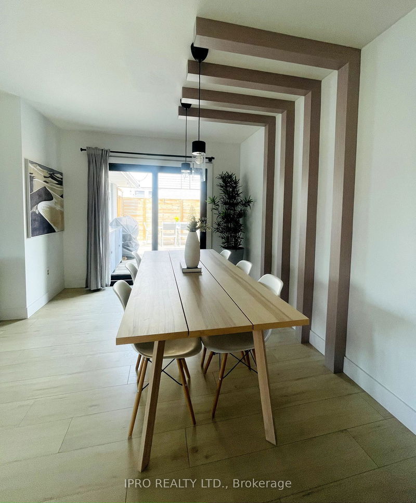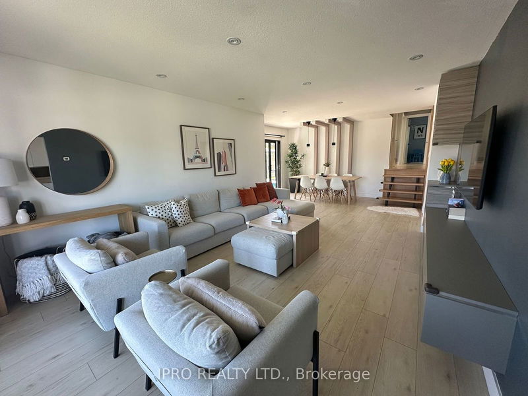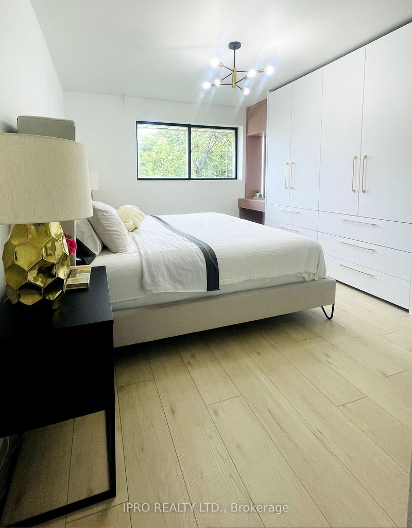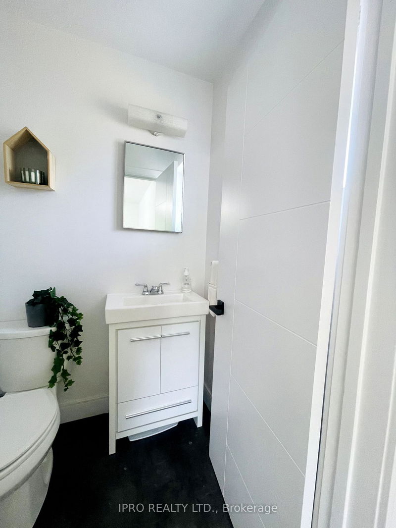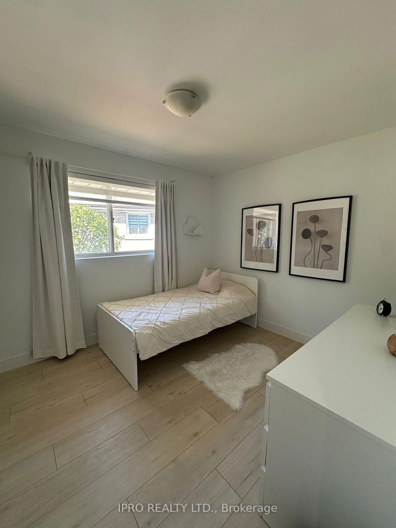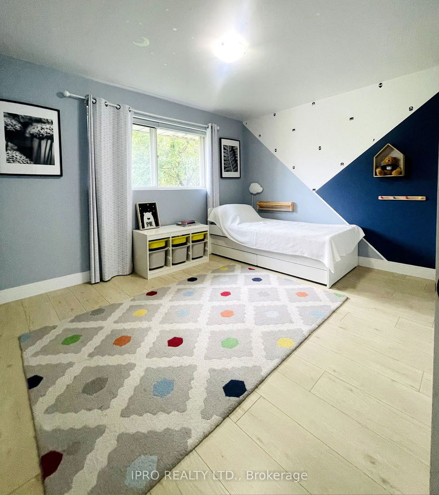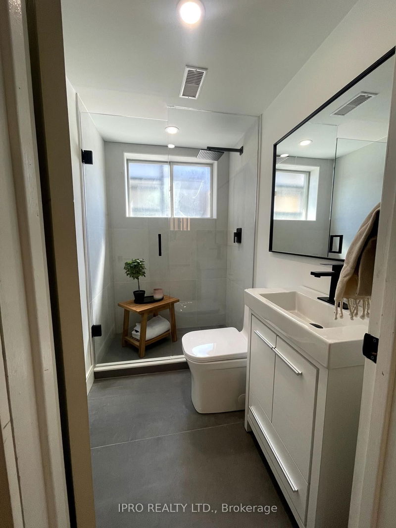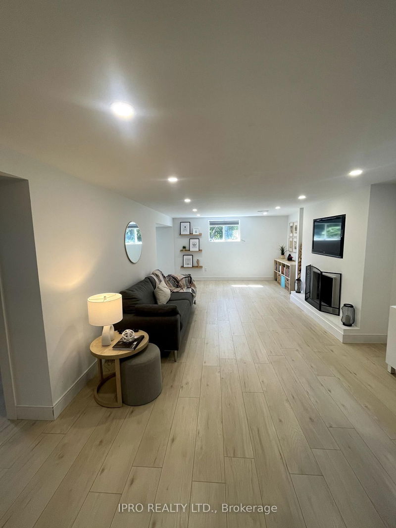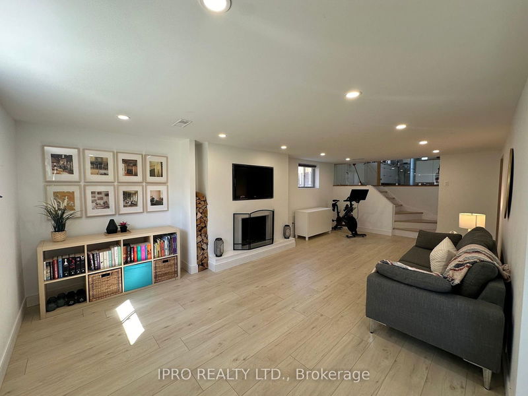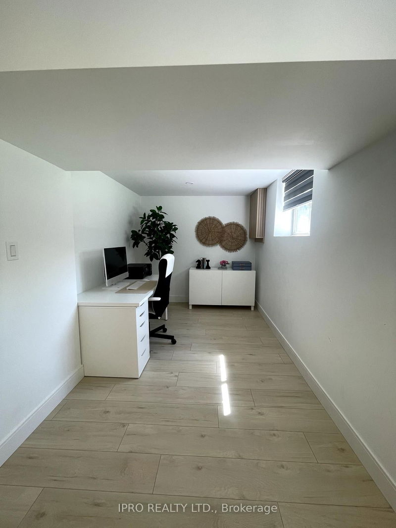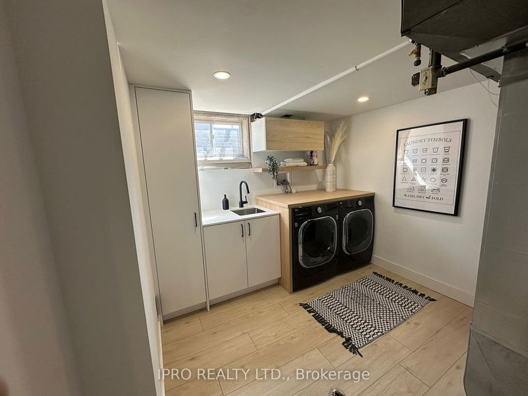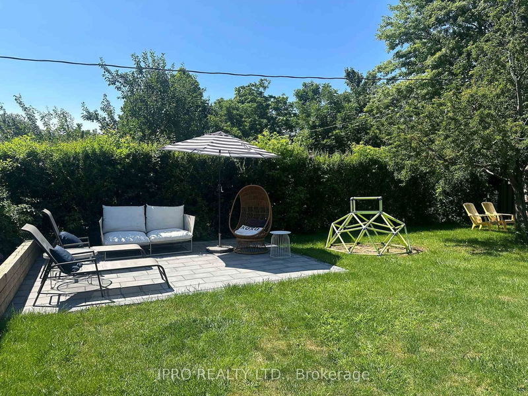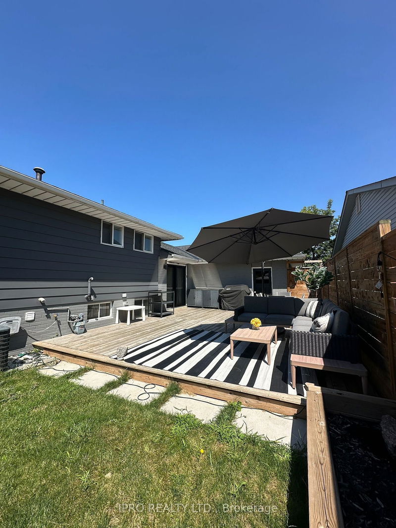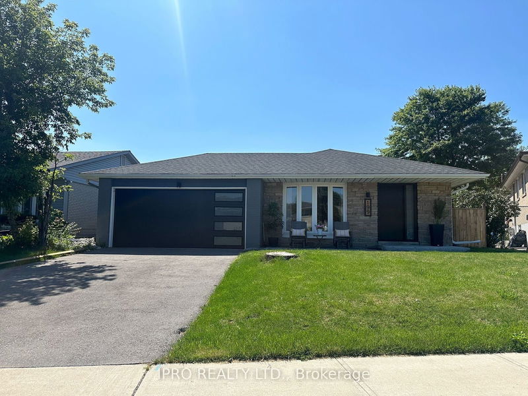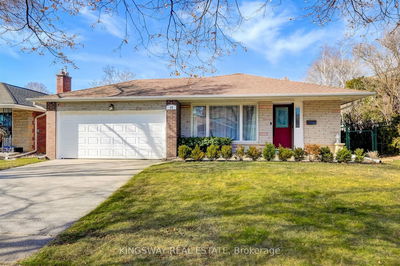This Stunning Modern Backsplit 3 In a Prime Location Underwent A Complete Transformation IN 2023, Featuring 8' Ceilings with Pot Lights In Kitchen & Living Room. With Approximately 1250 sqft of Living Space On The Main Floor Plus Basement. Custom Millwork & Elegant Glass Rail Design Enhance Functionality & Aesthetic Appeal In This Spacious 3 Bed, 3 Bath Backsplit 3 With Wood Panels Custom Built Closets In Foyer, Bedrooms, Laundry, Built-In Makeup Vanity In Primary Bedroom, 8'' Laminate Floors Through Main and Basement. Porcelain in Modern & Soft Colors . The Kitchen is Equipped With Large Porcelain Tiles , Mix Of Quartz Waterfall & Wood Counters, Built- In Double Wall Ovens, French Door Fridge & Gas Stove, Fan Hood, Dishwasher & Backsplash. Beautiful Large & Private Fenced Backyard Backing To Ravine.
부동산 특징
- 등록 날짜: Wednesday, August 07, 2024
- 가상 투어: View Virtual Tour for 199 WILLOWRIDGE Road
- 도시: Toronto
- 이웃/동네: Willowridge-Martingrove-Richview
- 중요 교차로: EGLINTON & MARTIN GROVE
- 전체 주소: 199 WILLOWRIDGE Road, Toronto, M9R 3Z8, Ontario, Canada
- 주방: Porcelain Floor, Side Door, Quartz Counter
- 거실: Laminate, Combined W/Dining, B/I Bookcase
- 가족실: Laminate, Fireplace, 3 Pc Bath
- 리스팅 중개사: Ipro Realty Ltd. - Disclaimer: The information contained in this listing has not been verified by Ipro Realty Ltd. and should be verified by the buyer.

