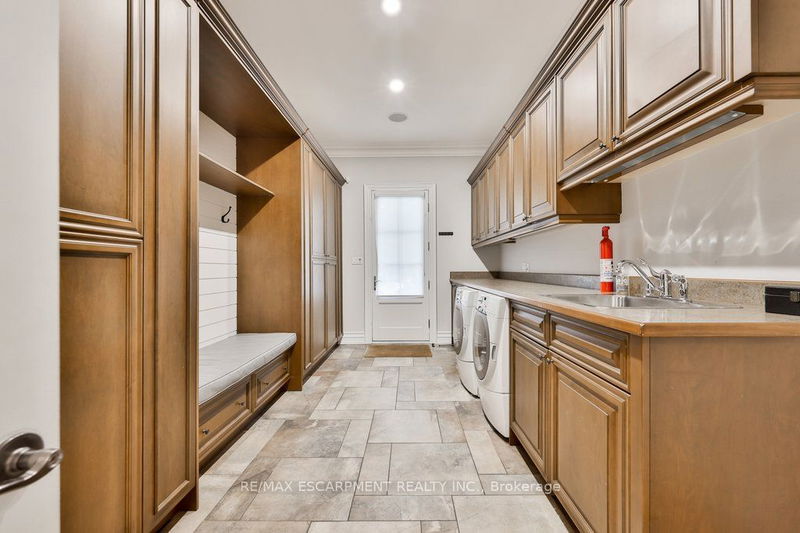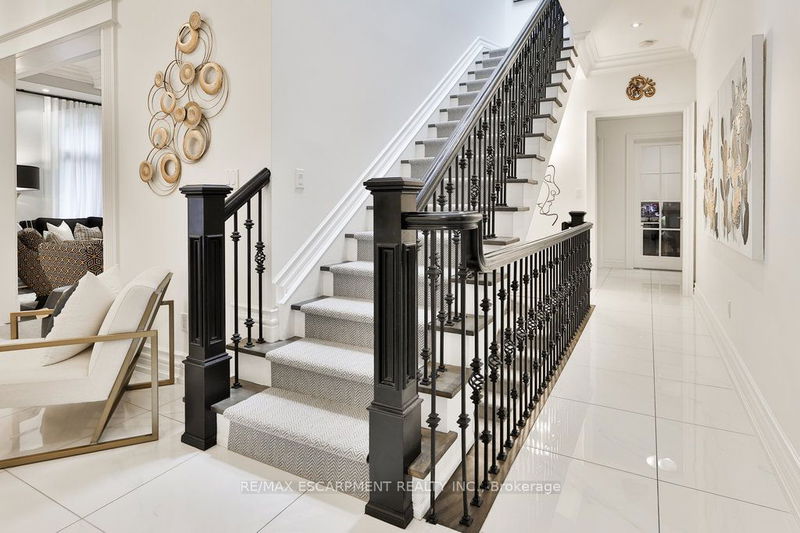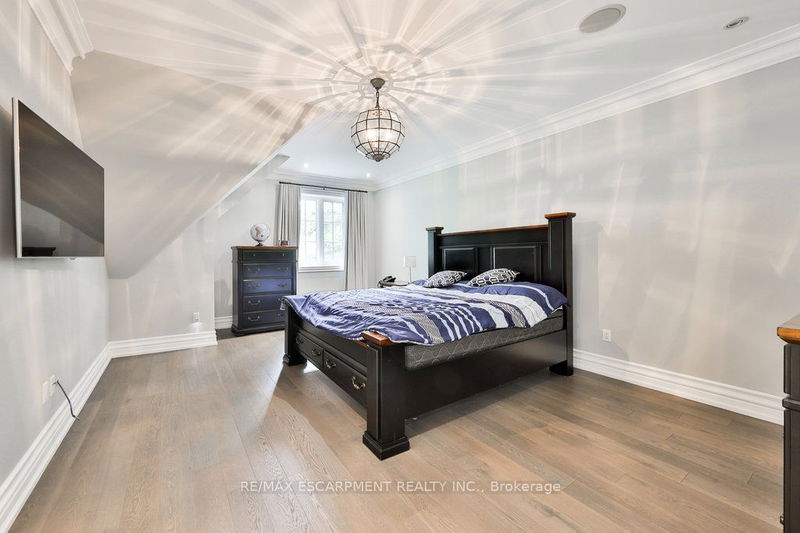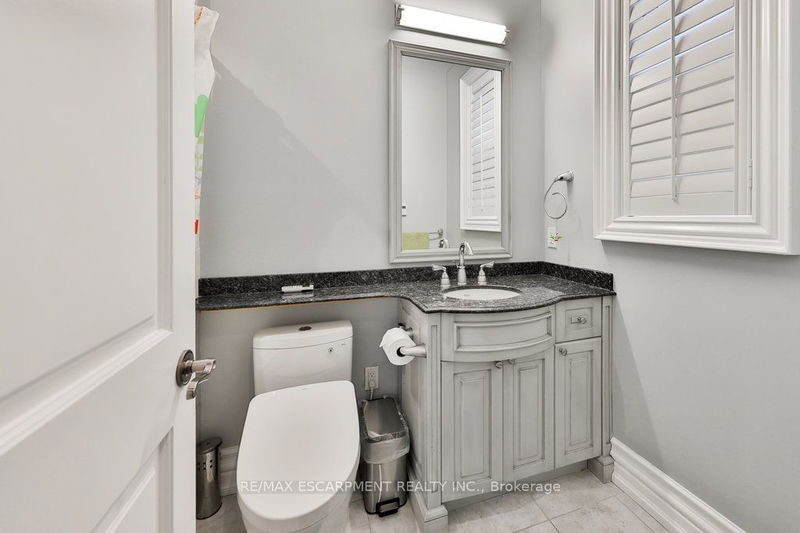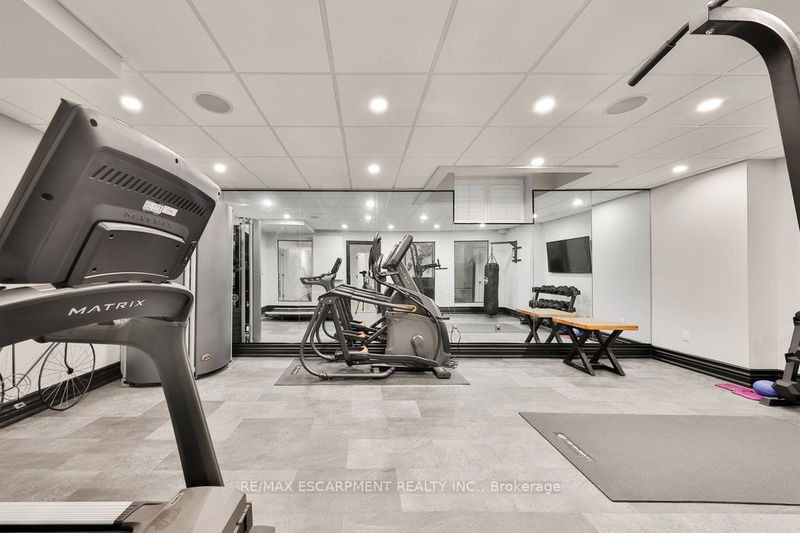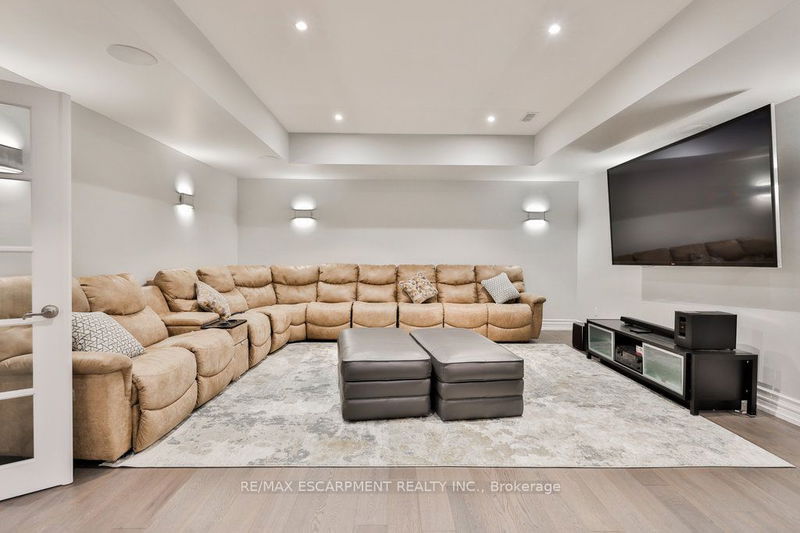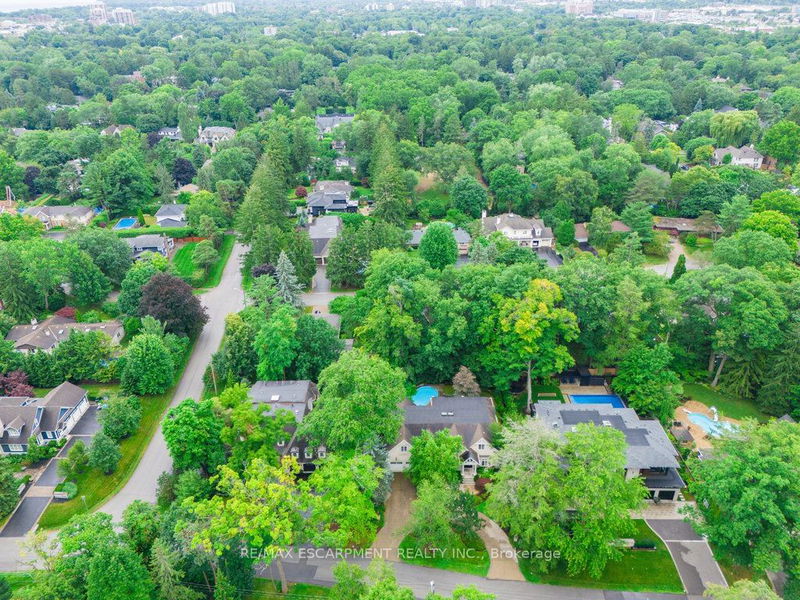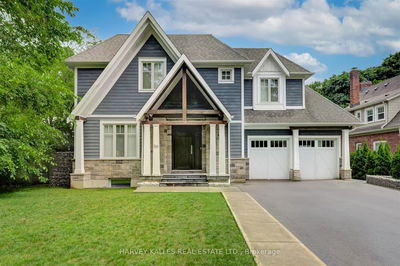As you approach the prestigious 296 Poplar Dr., prepare to be enchanted. Boasting an impressive 7100+ square feet of living space and housing 14 opulent rooms, every inch of this residence exudes an aura of splendor. Nestled on a sprawling 100x159 lot in a peaceful and admired South East Oakville neighbourhood, this space is meticulously designed with the homeowner and family in mind. Sheltered by a shingled roof, the exterior's natural-coloured stone and stucco radiate a delightful charm. Step inside and the foyer chandelier emanates a warm glow as it hangs from a vaulted ceiling. Soaring 10ft ceilings, elevate the ambiance to unprecedented heights. Hardwood flooring, built-in speakers, and pot lights run through most rooms, while six-inch baseboards line every wall, and charismatic coffered ceilings and crown moulding grace the formal ceilings and doorframes. Porcelain tiles are delicately laid in high-traffic areas. French doors open to the heart of this home, the open-concept family room and kitchen, where social gatherings become extraordinary experiences. The cozy family room sets the perfect atmosphere for intimate celebrations. A wall of windows offers a serene view of the backyard saltwater pool, flooding the space with natural light. The newly renovated gourmet kitchen is a gem, with stainless-steel appliances to impress even the most discerning Michelin-star chef. A solid wood staircase transports you to the stunning bedrooms above. Venture down the staircase for a world of entertaining delights, a wet bar and a glass-walled gym. South East Oakville's rich history dates to the 1800s and it is best known for its interconnected series of parks, playgrounds, and schools. St. Mildreds- Lightbourn - Private All-Girls School, and Linbrook School All Boys Private School are located within a 5-minute radius and Downtown Oakville is only a 6-minute drive away.
부동산 특징
- 등록 날짜: Thursday, August 08, 2024
- 가상 투어: View Virtual Tour for 296 Poplar Drive
- 도시: Oakville
- 이웃/동네: Old Oakville
- 중요 교차로: Chartwell/Pinewood/Poplar
- 전체 주소: 296 Poplar Drive, Oakville, L6J 4E1, Ontario, Canada
- 거실: Hardwood Floor, Coffered Ceiling, Fireplace
- 주방: Eat-In Kitchen, Open Concept, B/I Appliances
- 가족실: Fireplace, Pot Lights, O/Looks Backyard
- 리스팅 중개사: Re/Max Escarpment Realty Inc. - Disclaimer: The information contained in this listing has not been verified by Re/Max Escarpment Realty Inc. and should be verified by the buyer.










