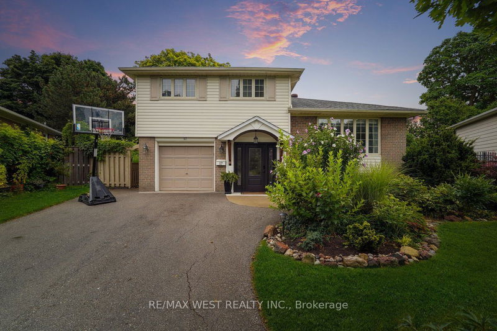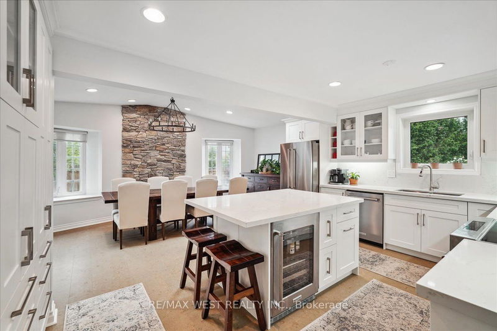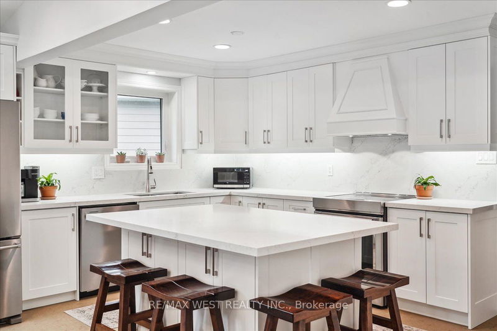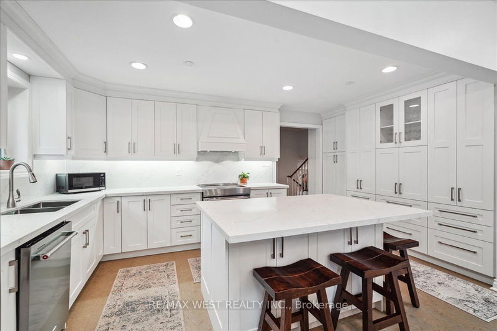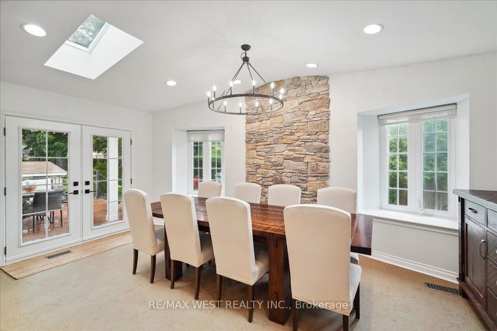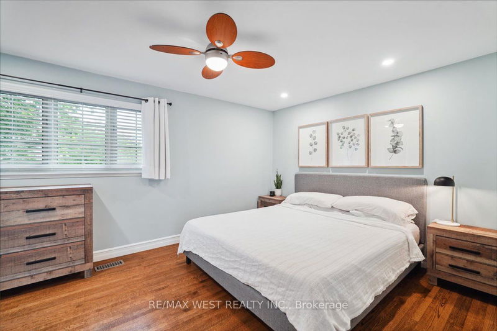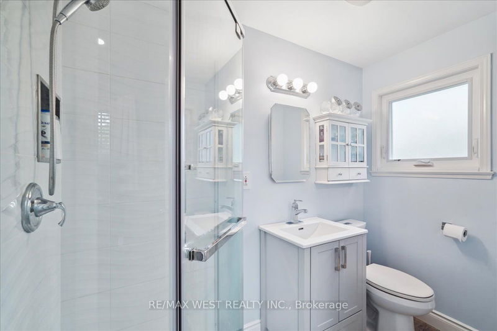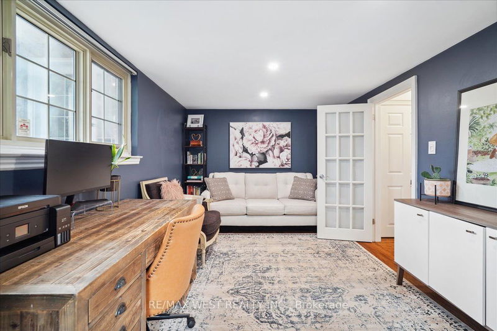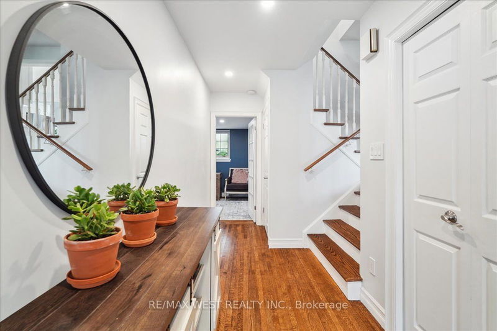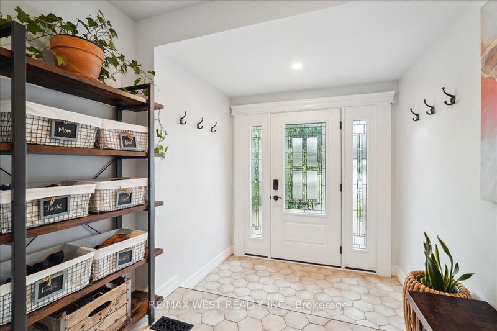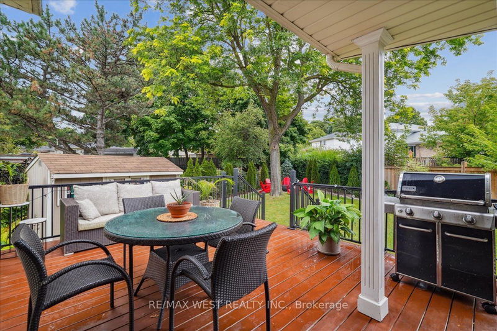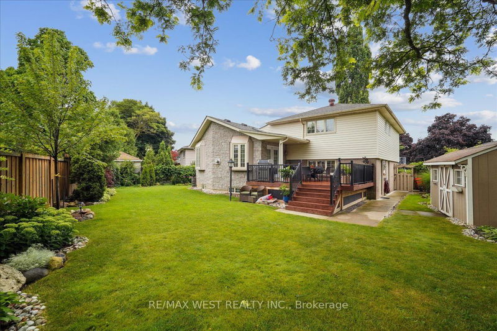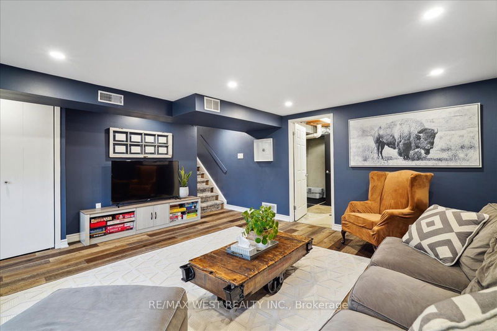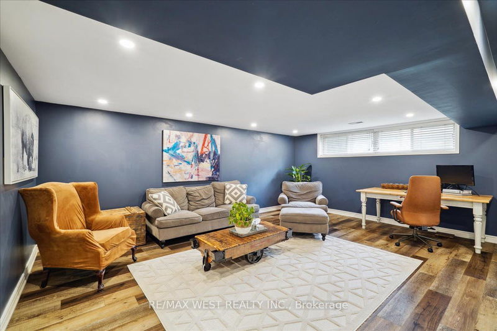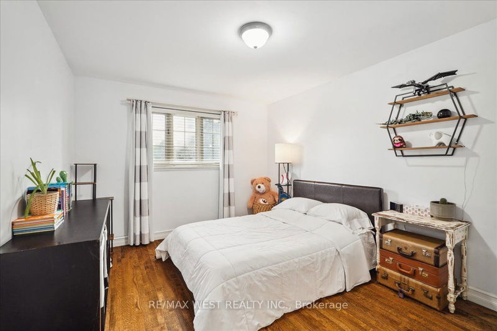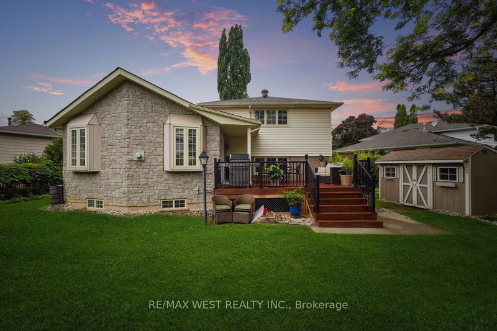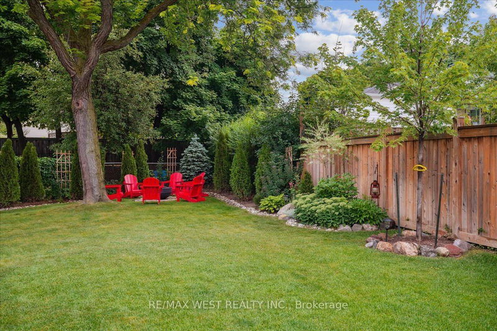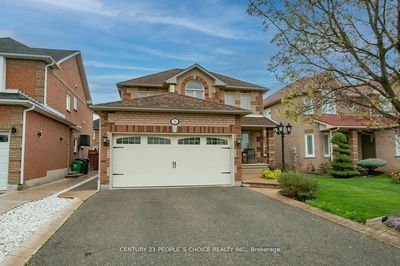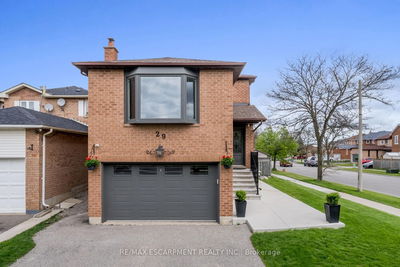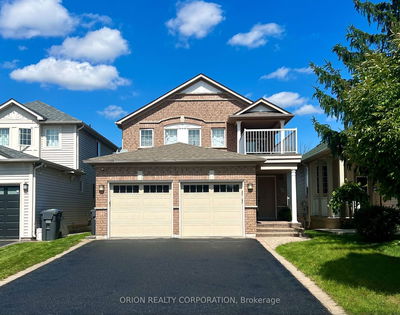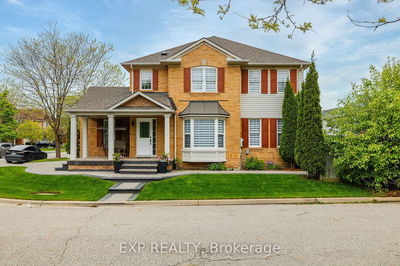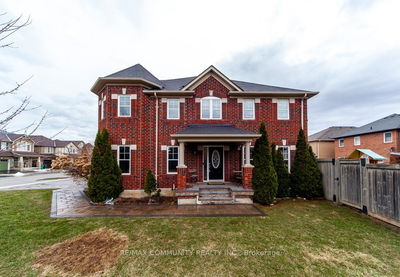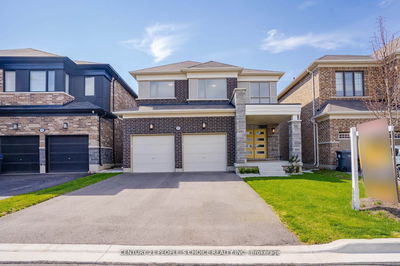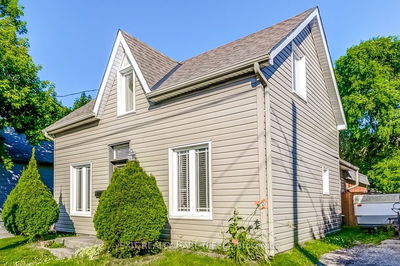Welcome to your dream home! Nestled on a quiet street in the sought-after Peel Village neighborhood, this exquisite property boasts a large pie-shaped pool sized lot with ample space for outdoor activities and gardening. Perfect for outdoor enthusiasts, this expansive yard is pool-sized and features a beautiful perennial garden and a handy shed. The heart of the home, this brand-new kitchen offers modern finishes, high-end appliances, and plenty of space for family gatherings and entertaining overlooking your beautiful and tranquil backyard. Long driveway with space for up to 4 cars, parking will never be an issue for you or your guests. 3 spacious bedrooms on the upper level, plus an additional bedroom in the finished basement, providing ample space for a growing family or guests. 4 well-appointed bathrooms ensure comfort and convenience for all family members. Also a finished basement that has a versatile space that can serve as a family room, home office, gym, or guest suite. Located in the prestigious Peel Village, this home offers a blend of tranquility and convenience. Don't miss out on the opportunity to make this your forever home!
부동산 특징
- 등록 날짜: Thursday, August 08, 2024
- 도시: Brampton
- 이웃/동네: Brampton East
- 중요 교차로: Main St & Nanwood
- 가족실: Large Window, Side Door, 2 Pc Bath
- 거실: Large Window, Hardwood Floor, Combined W/Dining
- 주방: Stainless Steel Appl, Quartz Counter, Large Window
- 리스팅 중개사: Re/Max West Realty Inc. - Disclaimer: The information contained in this listing has not been verified by Re/Max West Realty Inc. and should be verified by the buyer.

