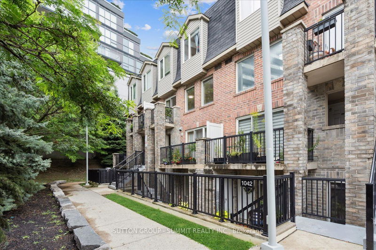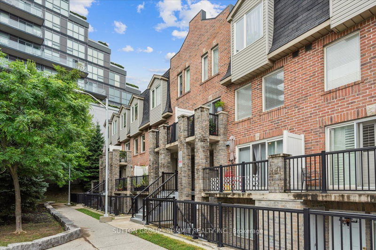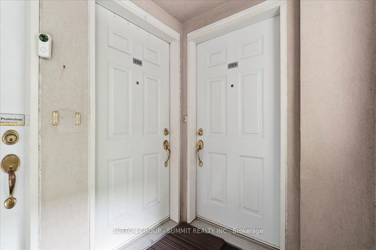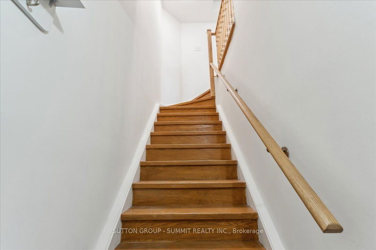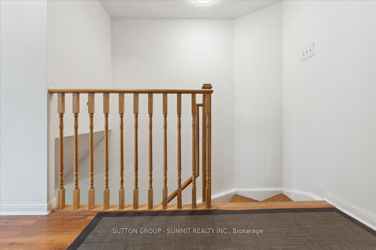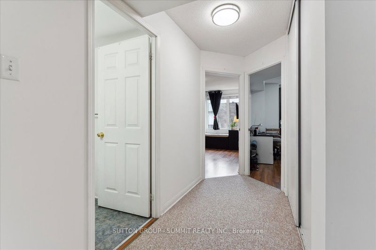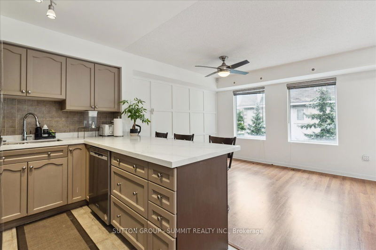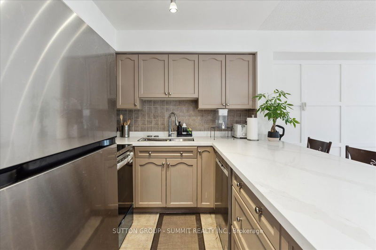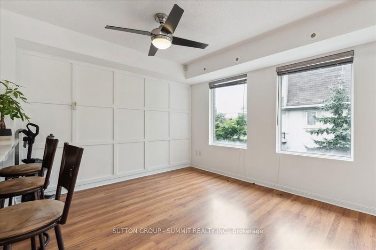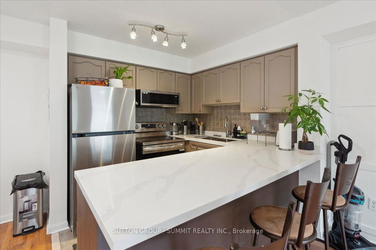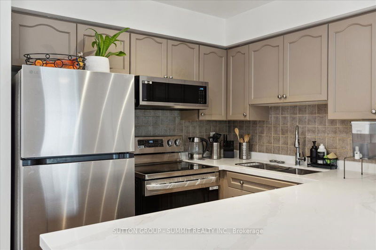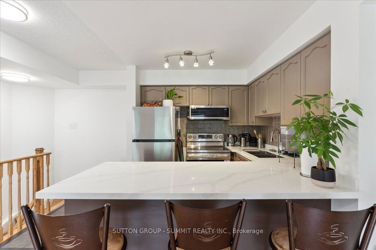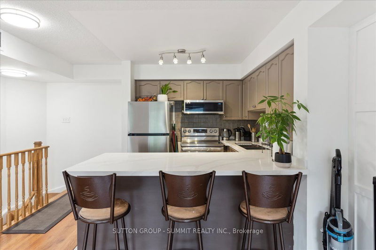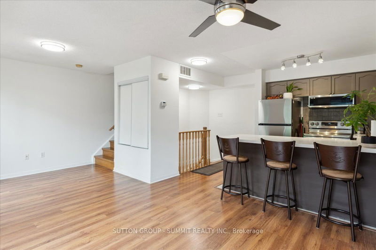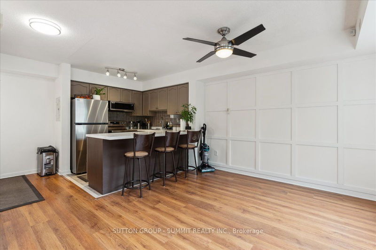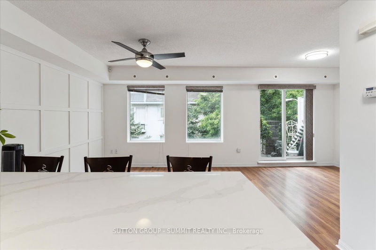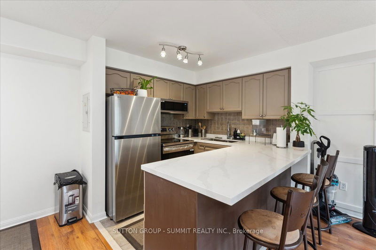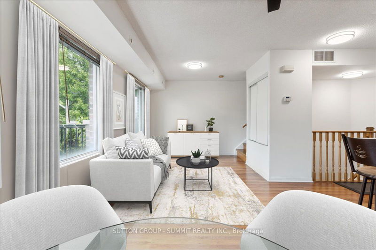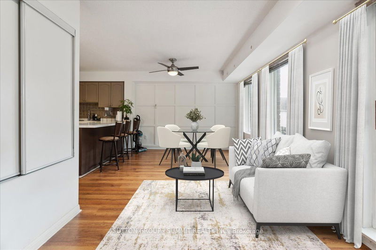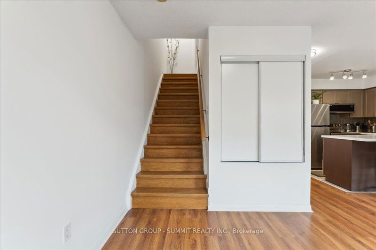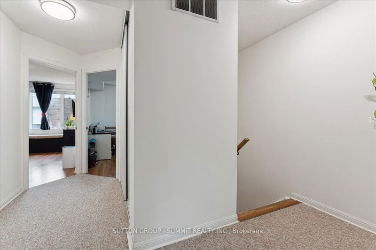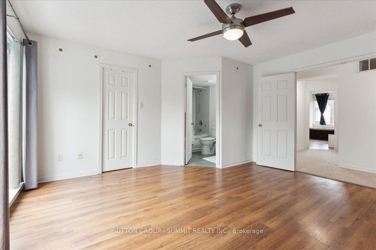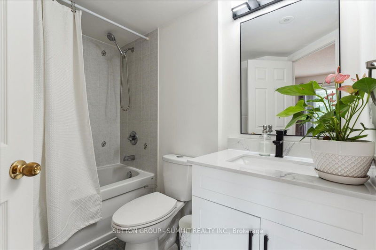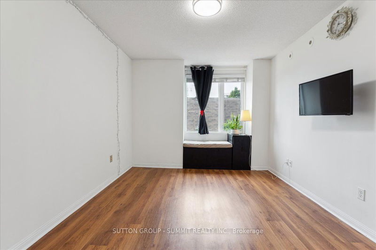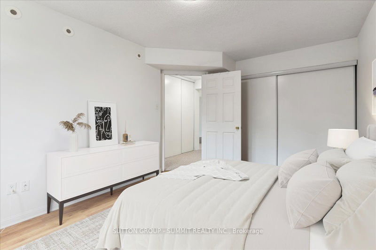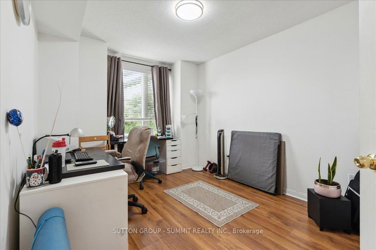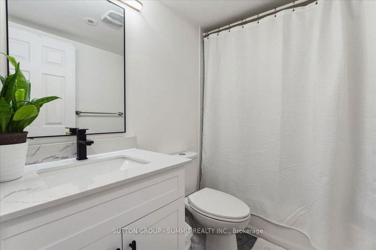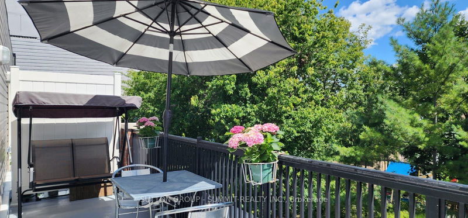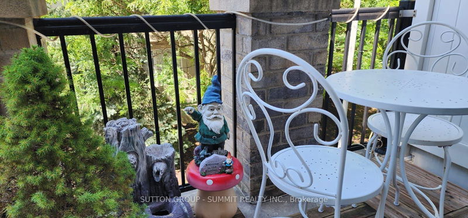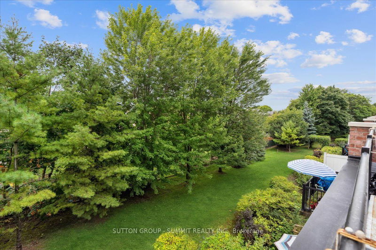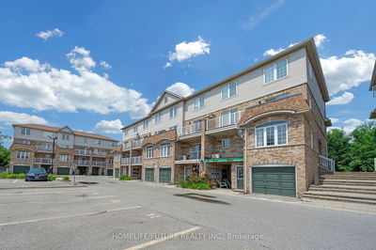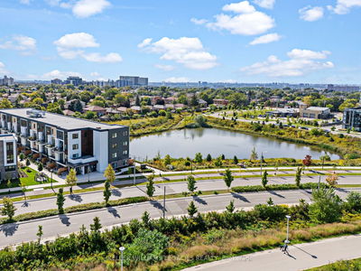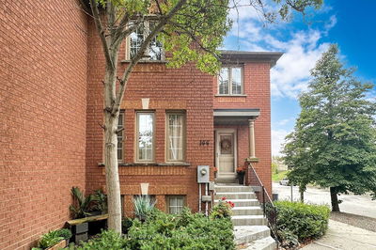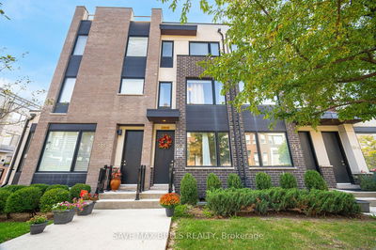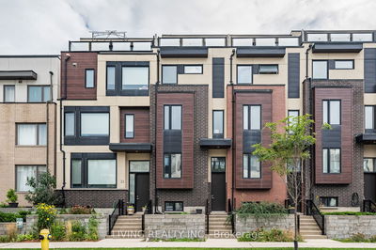Discover this beautiful 3 Bedroom townhome located in the heart of Downsview. This unit includes 2 underground parking spaces right off the parking entrance for ease of loading and unloading and an easy access to storage locker. Nestled in the corner of the complex offering additional privacy and features an open-concept layout, creating a seamless flow throughout the living space. The bright living and dining area, enhanced by large windows, leads to a charming balcony, perfect for relaxation. The kitchen boasts quartz countertops, stainless steel appliances, and a convenient breakfast bar. The primary bedroom offers a private 3-piece ensuite, a walk-in closet, and access to a second balcony. Two additional well-sized bedrooms and another bathroom complete the upper level, with all bathrooms featuring new vanities and toilets. Ideally situated close to schools, parks, and public transit, this townhome is just north of Highway 401 and in proximity to a major hospital, ensuring convenience and ease of living. Some pictures virtually staged.
부동산 특징
- 등록 날짜: Thursday, August 08, 2024
- 도시: Toronto
- 이웃/동네: Downsview-Roding-CFB
- 중요 교차로: Keele St/Hwy 401
- 전체 주소: 2122-115 George Appleton Way, Toronto, M3M 0A2, Ontario, Canada
- 거실: Laminate, Combined W/Dining, W/O To Balcony
- 주방: Laminate, Breakfast Bar, Quartz Counter
- 리스팅 중개사: Sutton Group - Summit Realty Inc. - Disclaimer: The information contained in this listing has not been verified by Sutton Group - Summit Realty Inc. and should be verified by the buyer.

