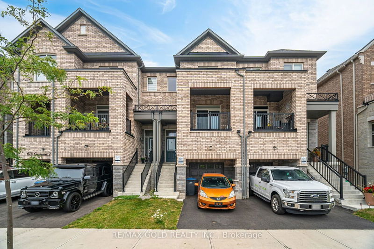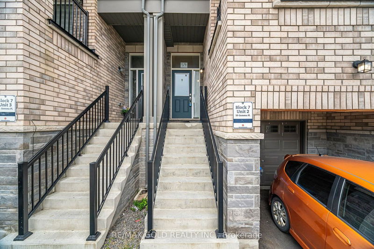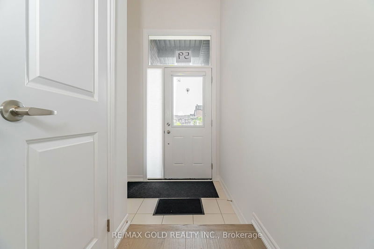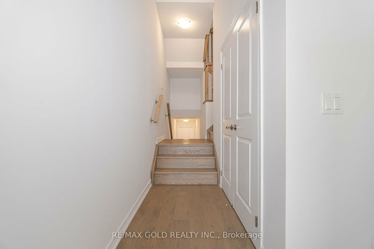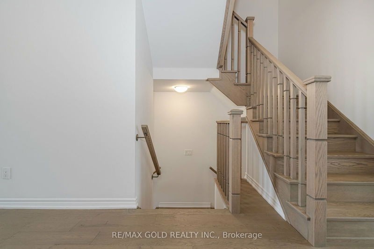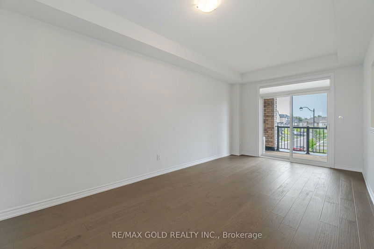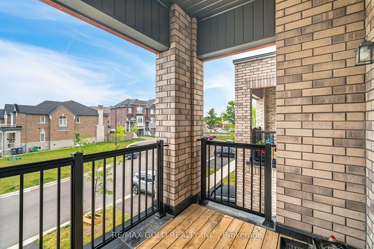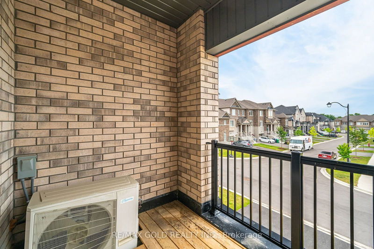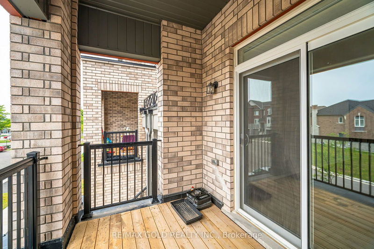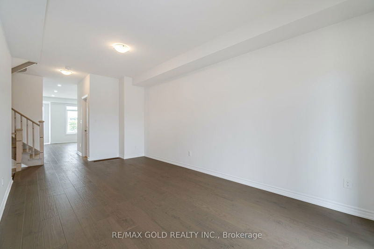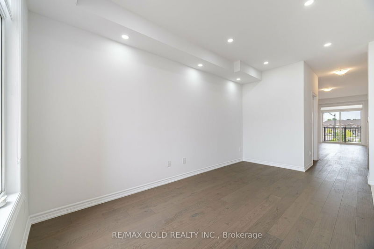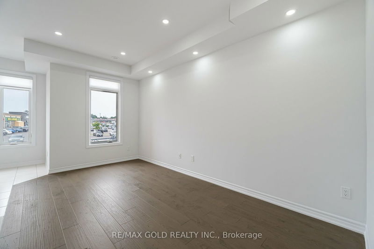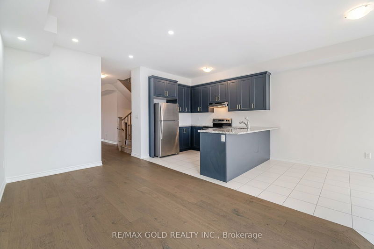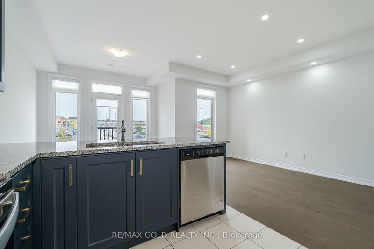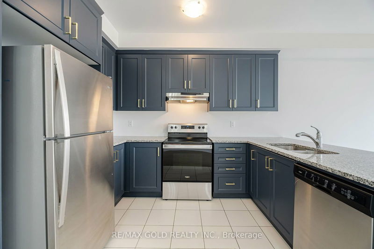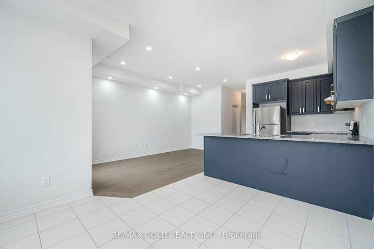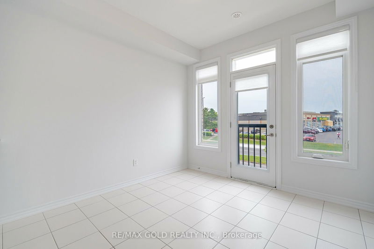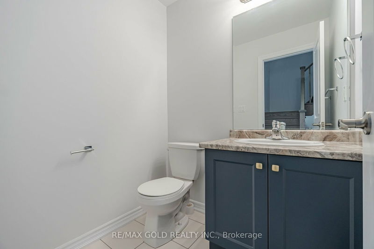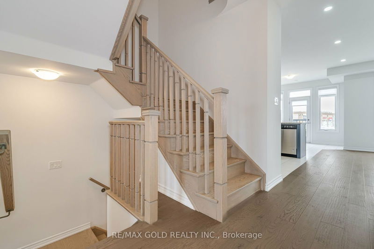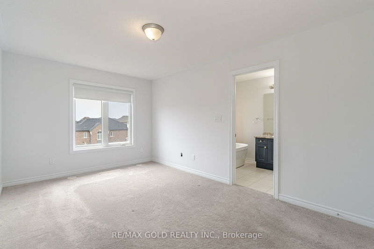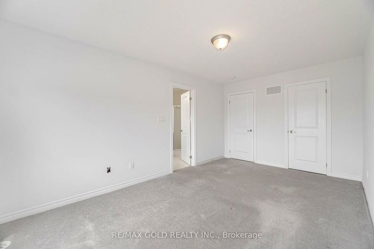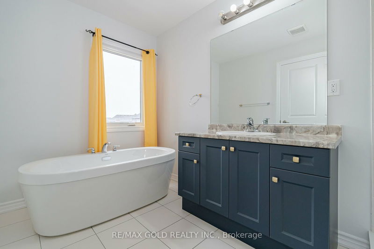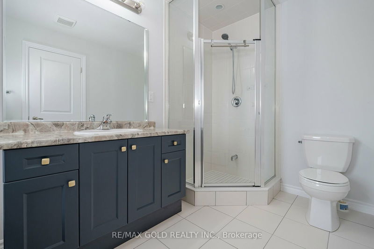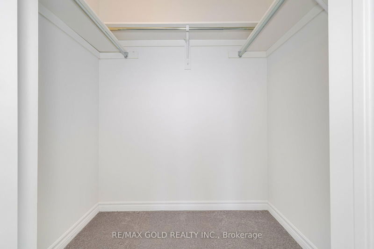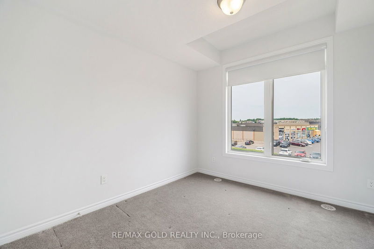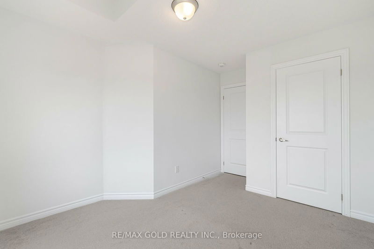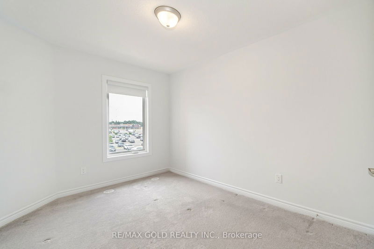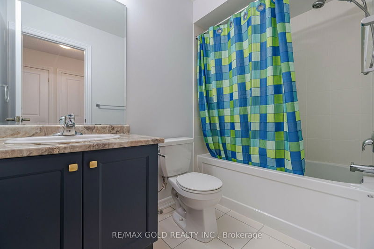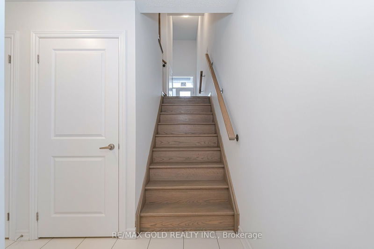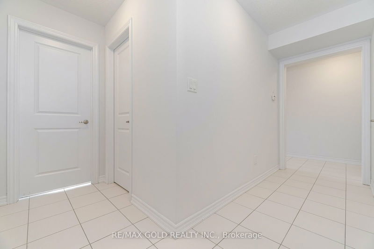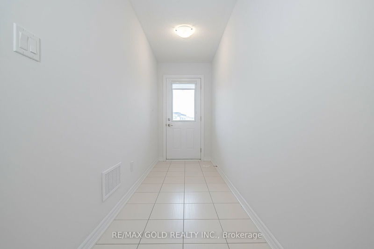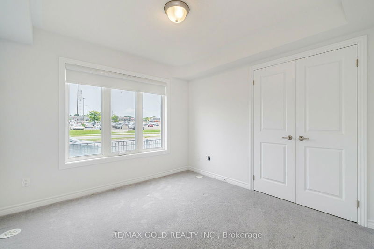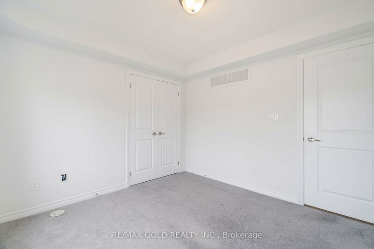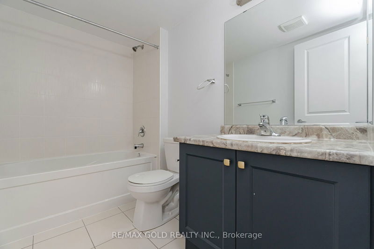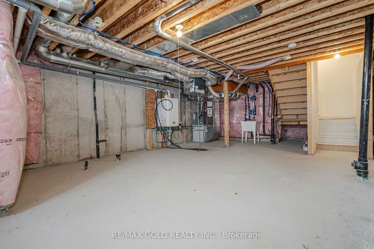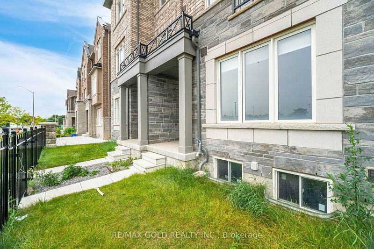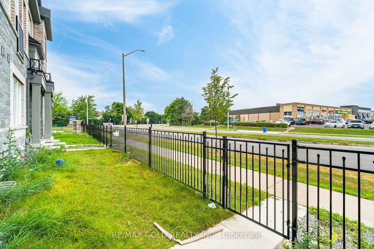Make This Home Your Favorite Destination. Welcome To This Newly Built Dual Front Amaryllis Model By Royal Cliff Homes 3-Storey Townhouse With 4 Bedrooms & 4 Washrooms With Huge Rental Potential. Open Concept Living & Dining Area With 6 Ft Sliding Doors. Hardwood Flooring On Main. Chef's Delight Kitchen With Quartz Countertop, Extended Breakfast Bar And Stainless Steel Appl. Balcony And French Doors In Breakfast Area. Family Room With a Large Window. Master Bedroom With W/I Closet, 4 Pc Ensuite And Tray Ceiling. 2nd & 3rd Bedroom With Closets And Windows. 4th Bedroom On Main Floor With 4 Pc Washroom And Separate Entrance, Can Be Rented For Extra Income. Rough In On 3rd Floor For 2nd Laundry. Huge Backyard. Close To Sandalwood Park, Loafers Lake, Grocery Stores, Public Transit And All Other Amenities.
부동산 특징
- 등록 날짜: Wednesday, August 07, 2024
- 가상 투어: View Virtual Tour for 59 Gemma Place
- 도시: Brampton
- 이웃/동네: Heart Lake West
- 중요 교차로: Sandalwood Pkwy & Kennedy Rd
- 전체 주소: 59 Gemma Place, Brampton, L6Z 1X9, Ontario, Canada
- 거실: 2nd
- 가족실: 2nd
- 주방: 2nd
- 리스팅 중개사: Re/Max Gold Realty Inc. - Disclaimer: The information contained in this listing has not been verified by Re/Max Gold Realty Inc. and should be verified by the buyer.

