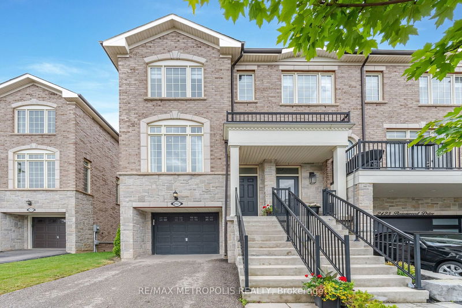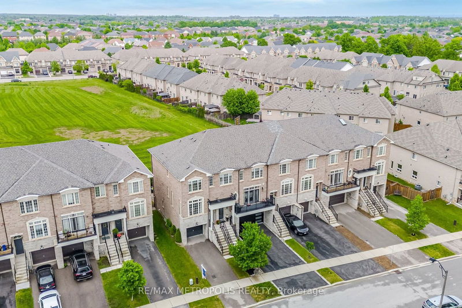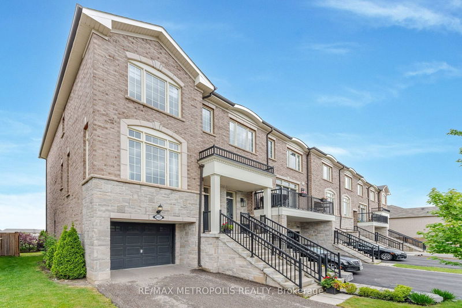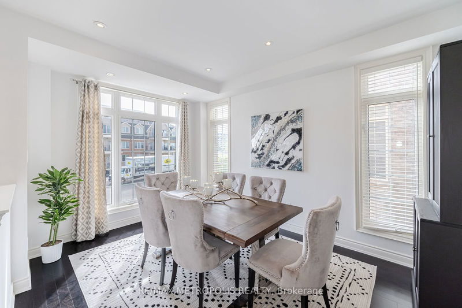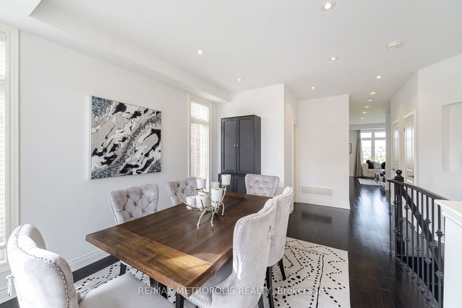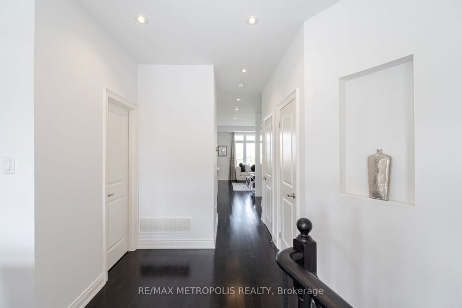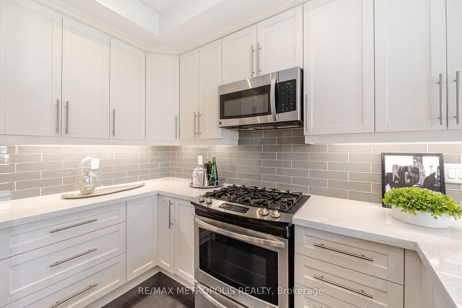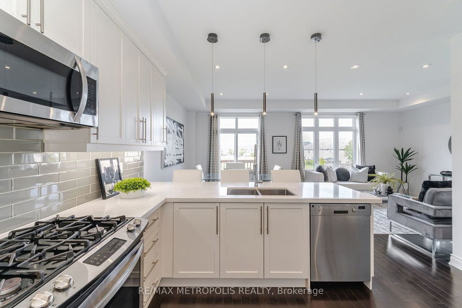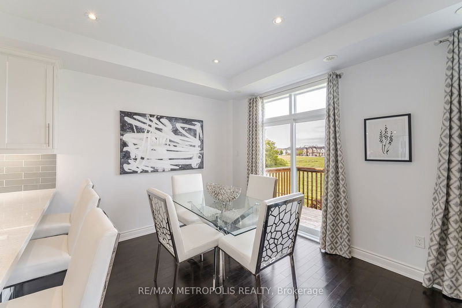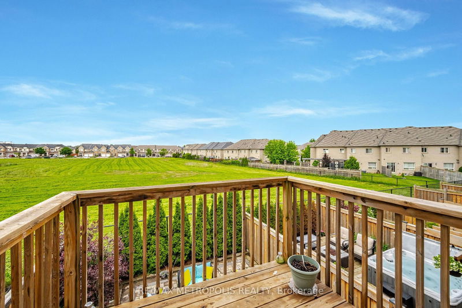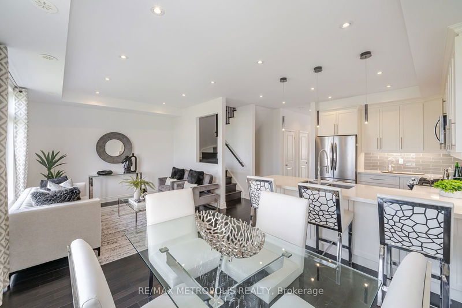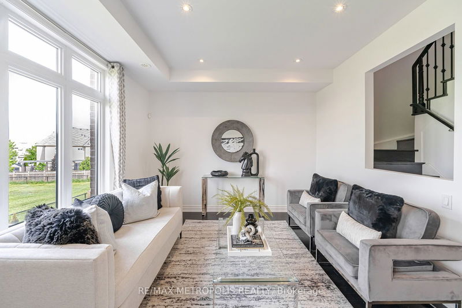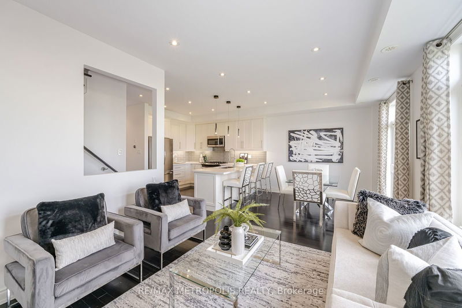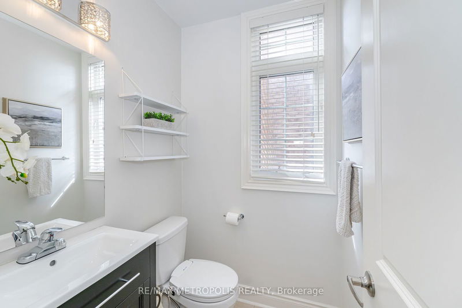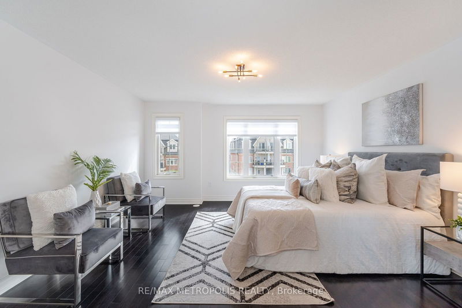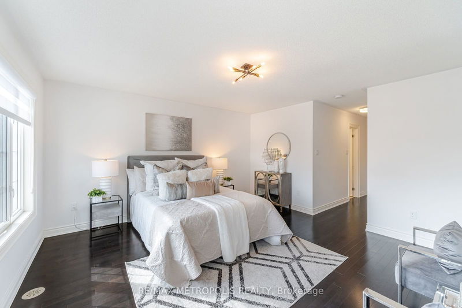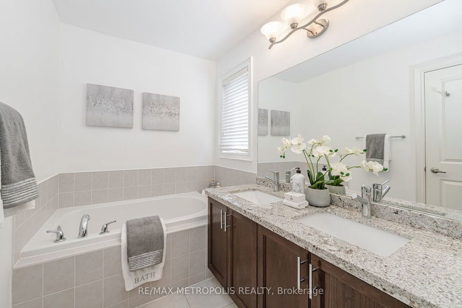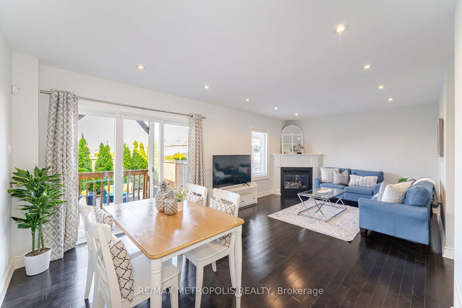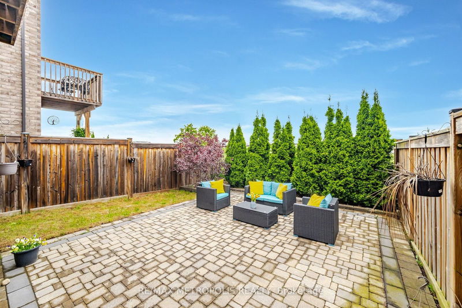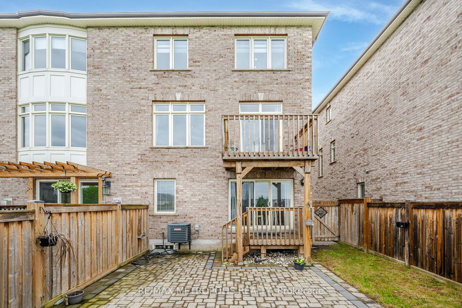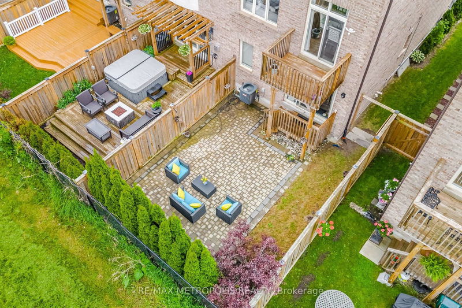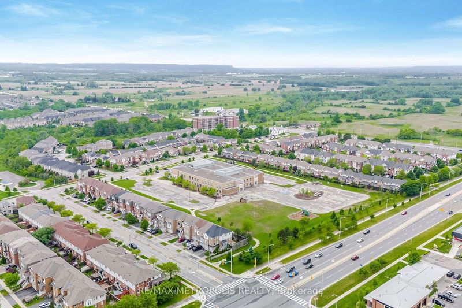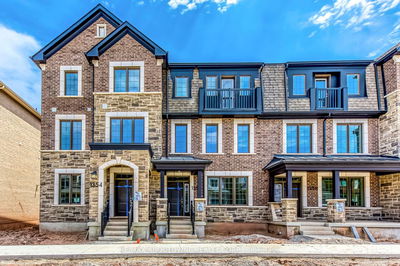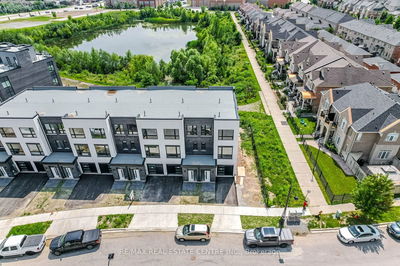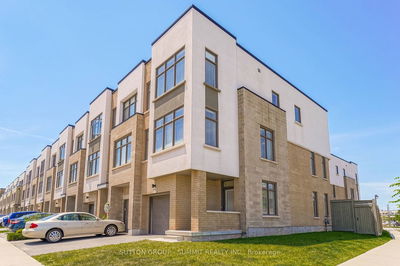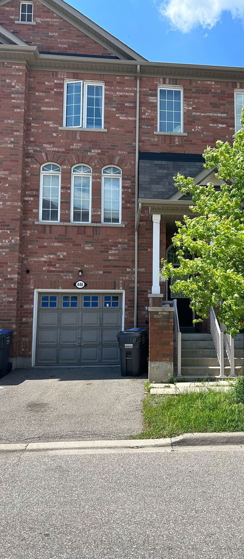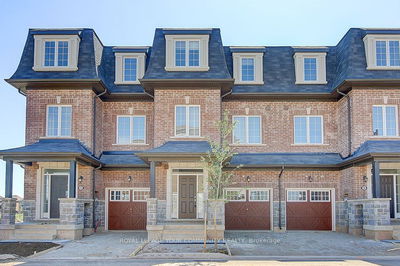Welcome To This Charming 3-Storey Freehold End-unit Townhome In Oakville, This Beautiful freshly painted Home Features A CozyLiving Rm And Dining Area With Large Windows, 9 foot ceiling, With more than 2000 sq ft of sun-soaked, spacious living space, Modern white Kitchen With quartz countertops & SS Appliances with a walkout to a deck overlooking a vast green space. Brand new ZEBRA blinds in 2nd floor, The Primary Bedroom Boasts a Custom Walk-In Closet, Providing Plenty of Storage Space, Two CozyBedrooms With Ample Closet Space, And Two Full Bathrooms Plus A Powder Room. The Home Features Pot lights & dark hardwoodThroughout, Adding A Touch Of Elegance And Style. walkout to a patio Ground floor with a spacious family rm and a Gas fireplace, fully fenced backyard, providing the perfect space for relaxing and entertaining outdoors.This Home Is Located In A Desirable Area Of Oakville, Close To Local Amenities, Parks, And Schools.
부동산 특징
- 등록 날짜: Thursday, August 08, 2024
- 도시: Oakville
- 이웃/동네: West Oak Trails
- 중요 교차로: Bronte & West Oak Trail
- 전체 주소: 2427 Baronwood Drive, Oakville, L6M 0J7, Ontario, Canada
- 주방: Hardwood Floor, Stainless Steel Appl, Quartz Counter
- 가족실: Fireplace, W/O To Patio, Pot Lights
- 리스팅 중개사: Re/Max Metropolis Realty - Disclaimer: The information contained in this listing has not been verified by Re/Max Metropolis Realty and should be verified by the buyer.

