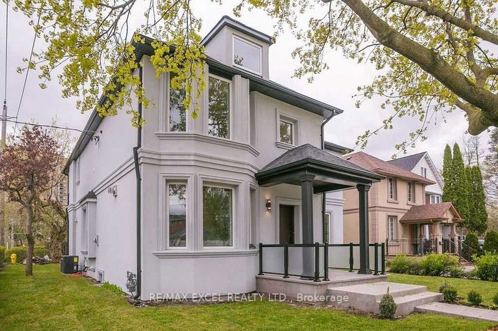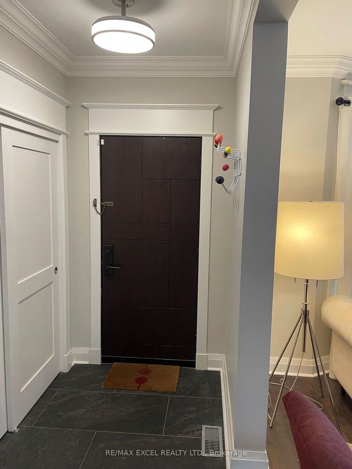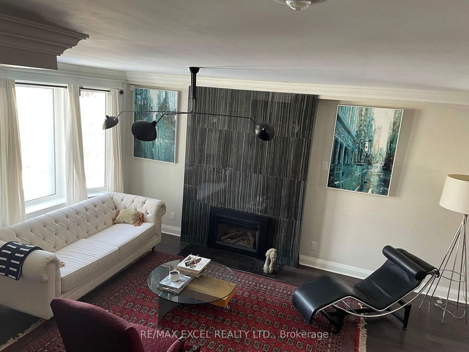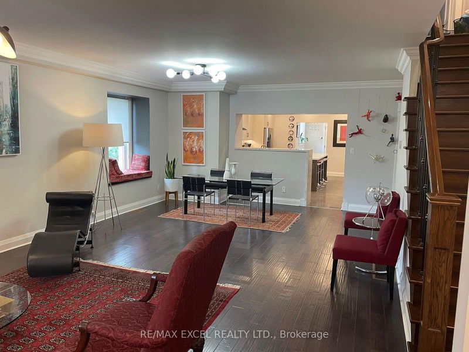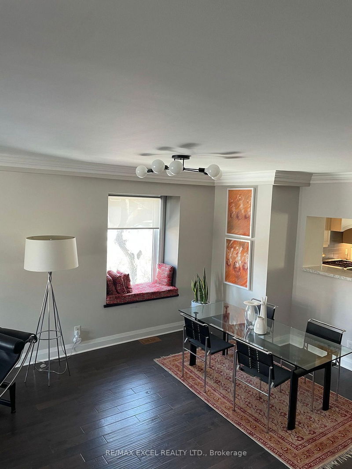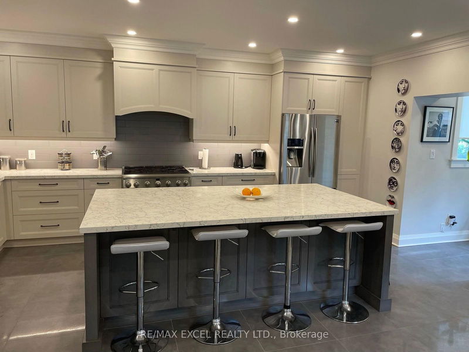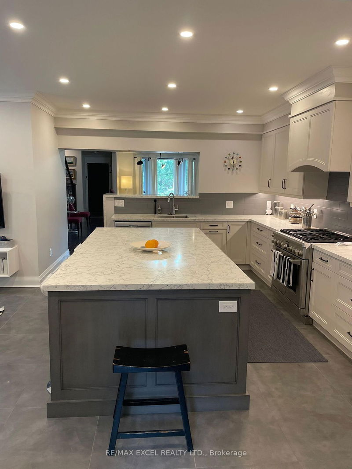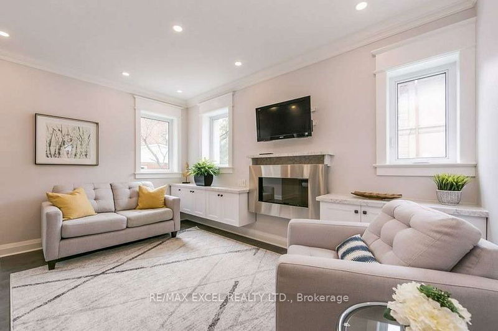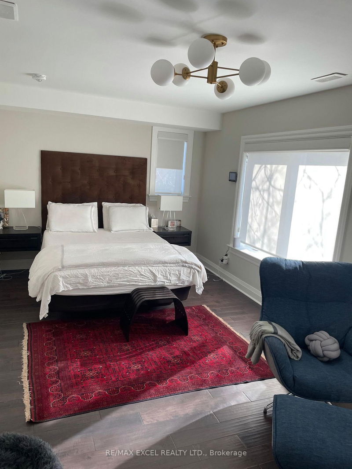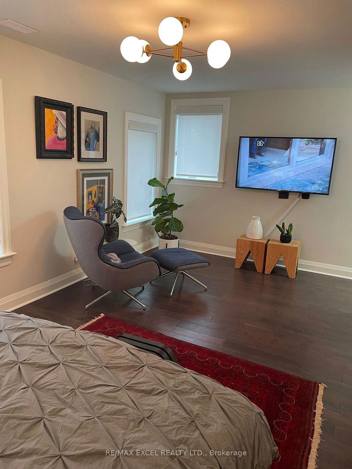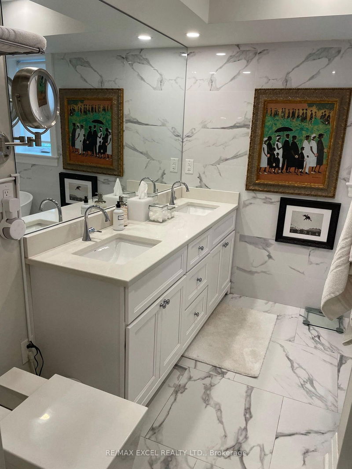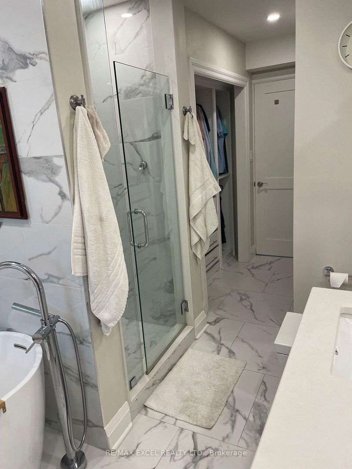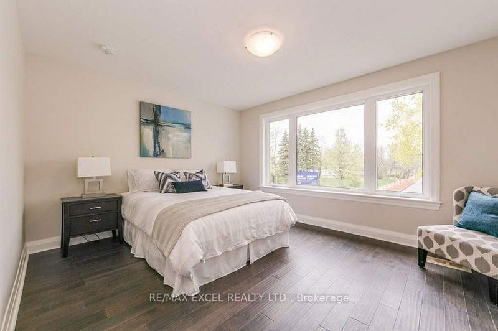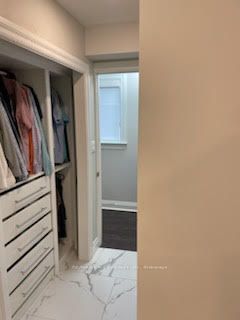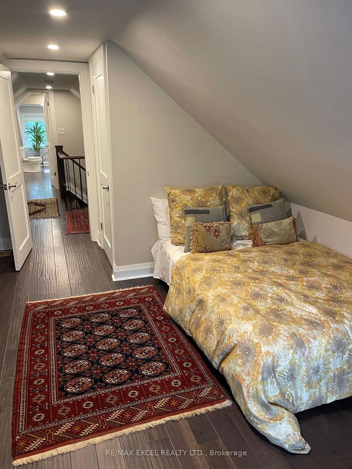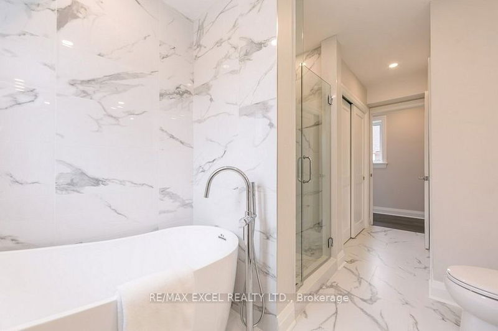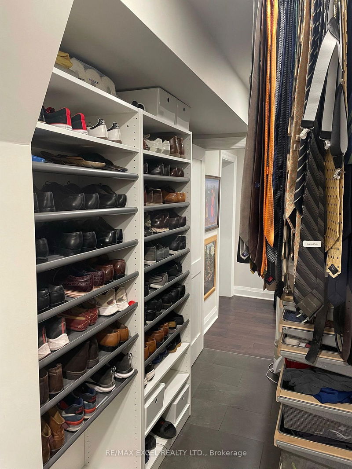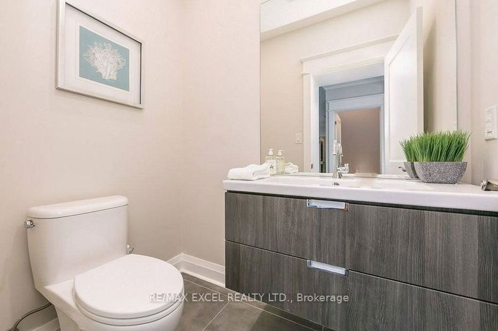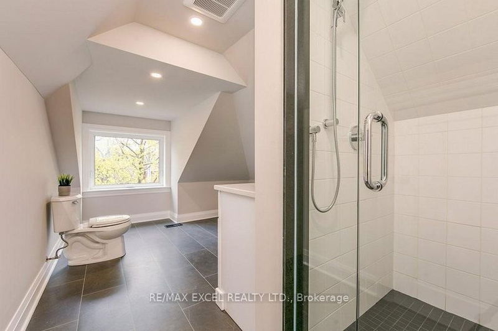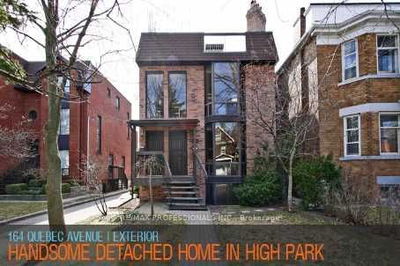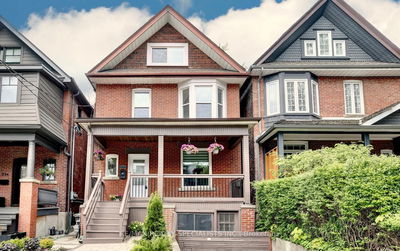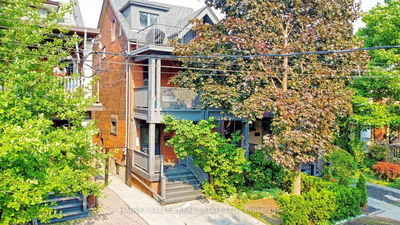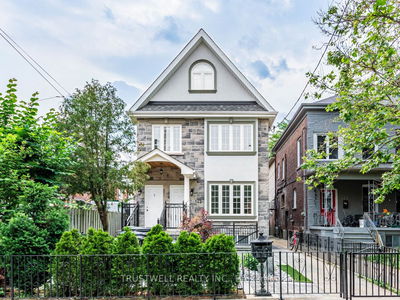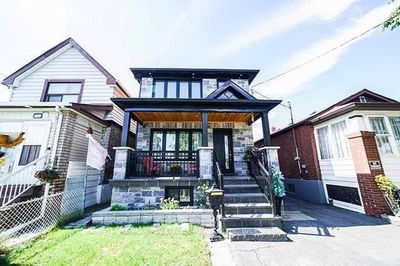This luxurious custom-built home in midtown Toronto boasts 3 large bedrooms, each with en-suite bathrooms, as well as a ground-floor bath. The open-concept first floor features a custom gas fireplace, a chef's kitchen with top-of-the-line appliances, and a 10-foot quartz island. The second floor offers two principal bedrooms with en-suite bathrooms, while the third floor includes a spacious bedroom and bathroom. The property also includes ample storage space in the basement and a 2-car garage with professionally maintained grounds. Tenants are responsible for gas and electricity, and the landlord covers water, sewage, and landscaping costs. Tenants pay 50% of Utilities, while the Landlord takes care of water, sewage, and landscaping costs. Don't miss the opportunity to call this unique property your home. Apply today and make luxury and comfort a part of your everyday life. The property is available on Nov. 1, 2024.
부동산 특징
- 등록 날짜: Thursday, August 08, 2024
- 도시: Toronto
- 이웃/동네: Mount Dennis
- 중요 교차로: Jane/Weston Rd
- 거실: Fireplace, Hardwood Floor, Fireplace
- 주방: B/I Ctr-Top Stove, Backsplash
- 가족실: Fireplace, Hardwood Floor, Pot Lights
- 리스팅 중개사: Re/Max Excel Realty Ltd. - Disclaimer: The information contained in this listing has not been verified by Re/Max Excel Realty Ltd. and should be verified by the buyer.

