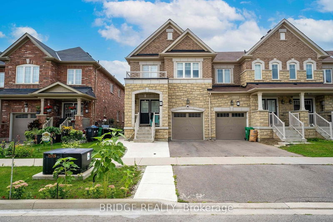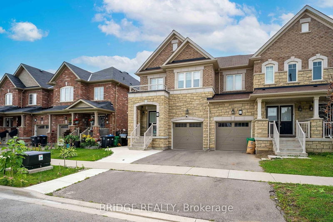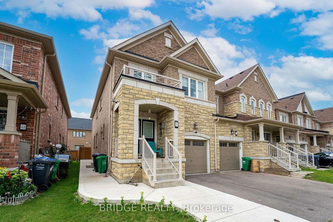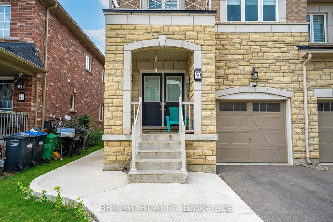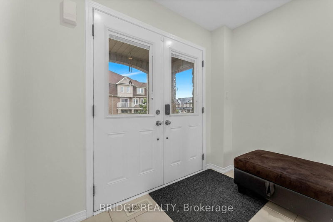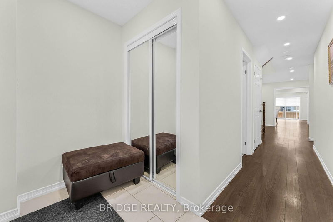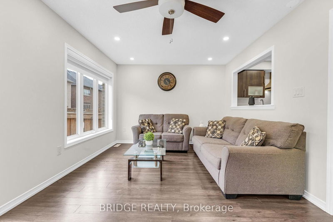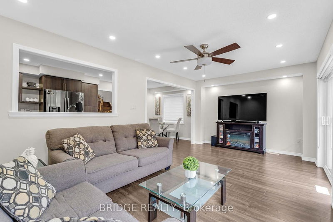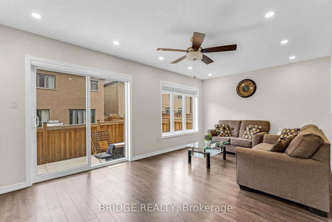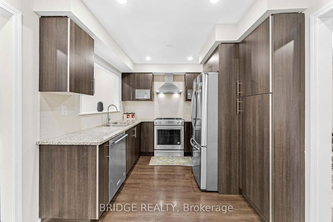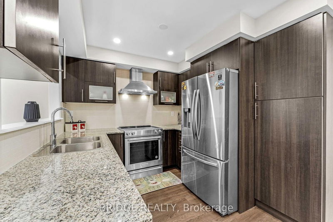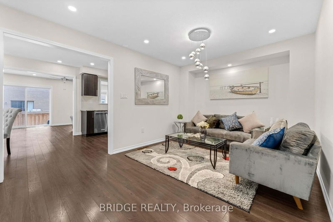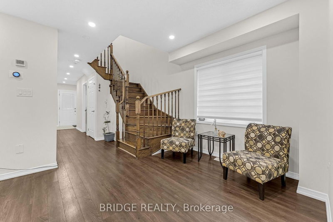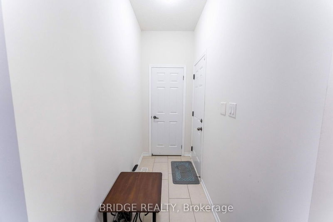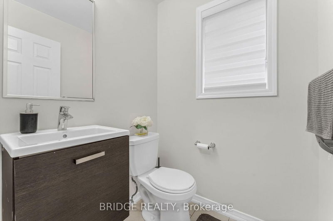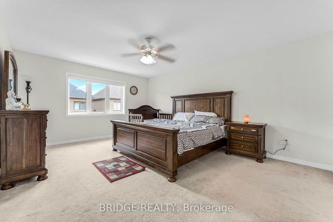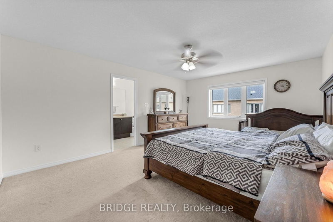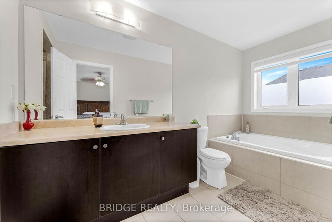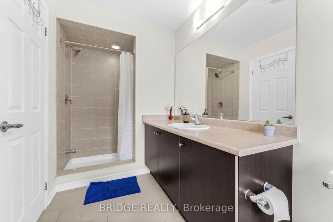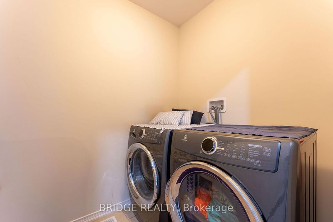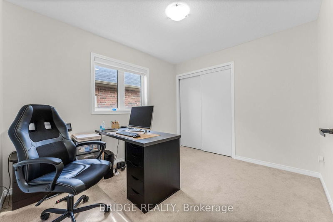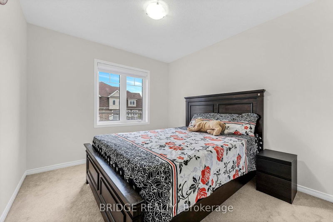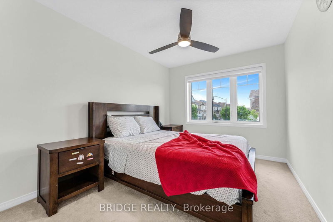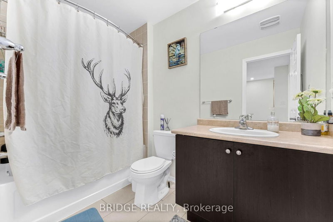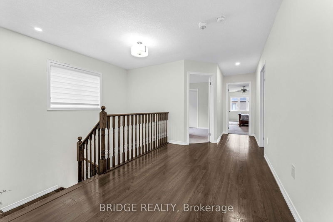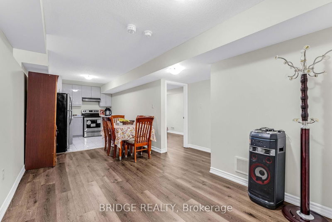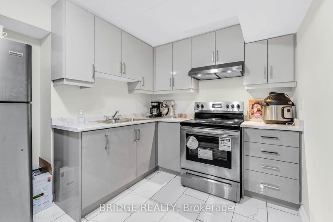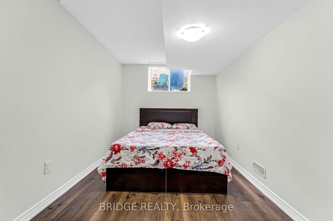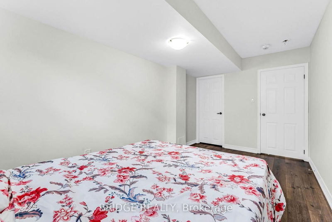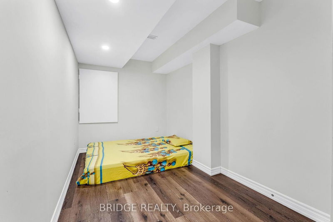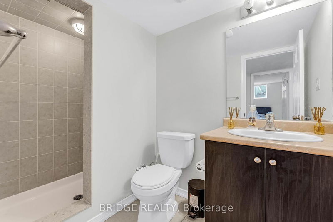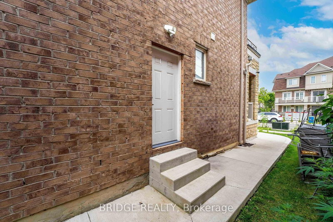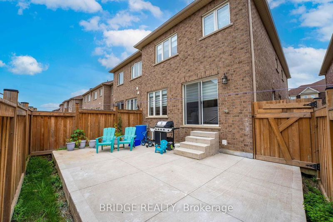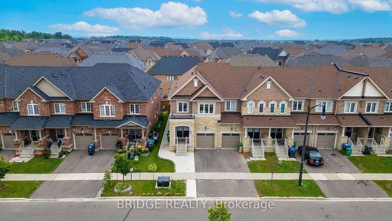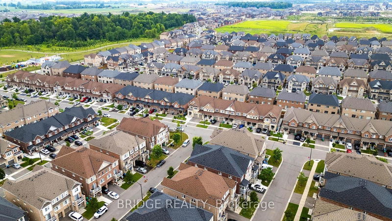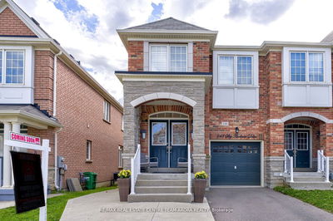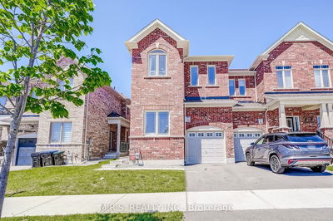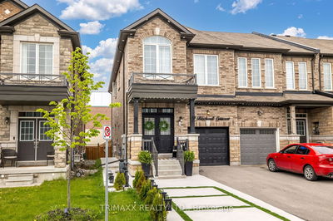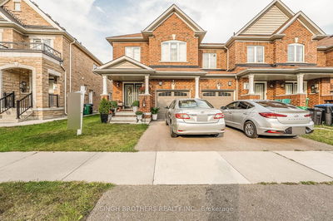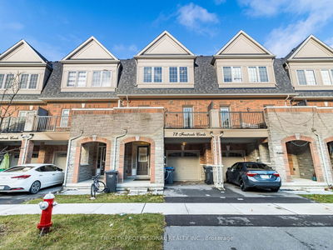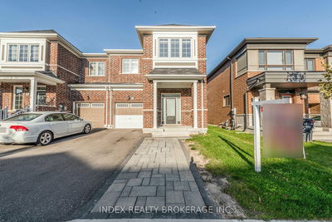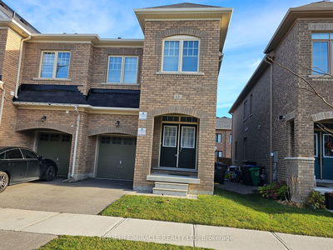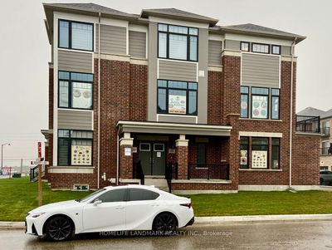Welcome to this exceptional premium end unit townhouse, designed to offer both space and luxury in the heart of Northwest Brampton. This freehold townhouse, which feels like a semi-detached home, boasts approximately 2,100 sqft space, with a total of around 2,735 sqft living when including the fully finished basement with a separate entrance. Featuring 4+2 bedrooms and 4 washrooms, this home is ideal for families. The well-thought-out layout includes separate family and living rooms, a dining area, and an upgraded kitchen with elegant quartz countertops. You'll love the double-door entrance, pot lights, and oak stairs, all adding a touch of sophistication. Additional highlights include entry through the garage, a paved driveway providing extra parking, generously sized bedrooms, and convenient laundry facilities located on the 2nd floor. Situated in a child-safe and family-friendly community, this home is a perfect blend of comfort and style. Don't miss out on this must-see property.
부동산 특징
- 등록 날짜: Wednesday, August 07, 2024
- 도시: Brampton
- 이웃/동네: Northwest Brampton
- 중요 교차로: Mclaughlin & Wanless
- 전체 주소: 50 Golden Springs Drive, Brampton, L7A 4N5, Ontario, Canada
- 거실: Combined W/Dining, Laminate
- 주방: Laminate, Stainless Steel Appl
- 가족실: Laminate, W/O To Yard
- 주방: Combined W/Great Rm, Stainless Steel Appl, Tile Floor
- 리스팅 중개사: Bridge Realty - Disclaimer: The information contained in this listing has not been verified by Bridge Realty and should be verified by the buyer.

