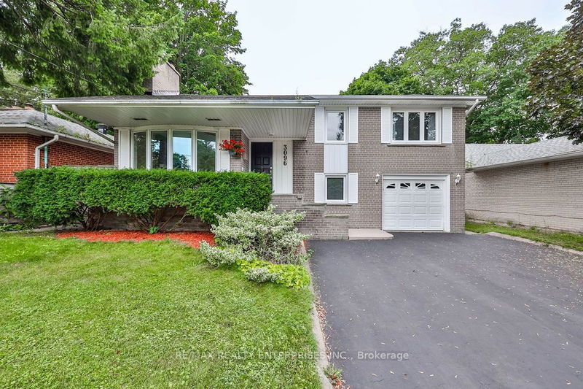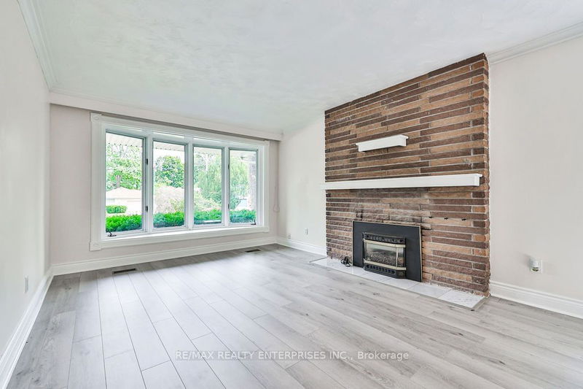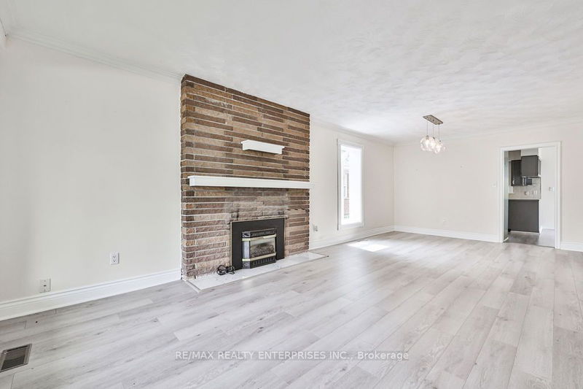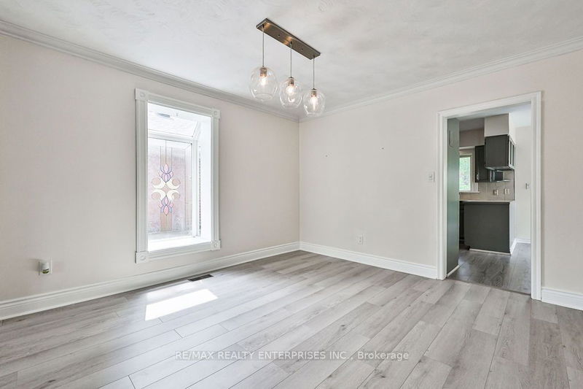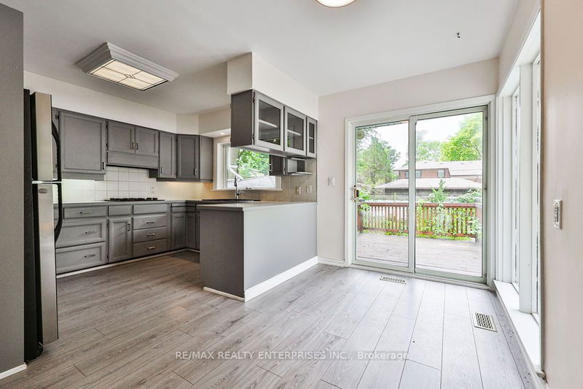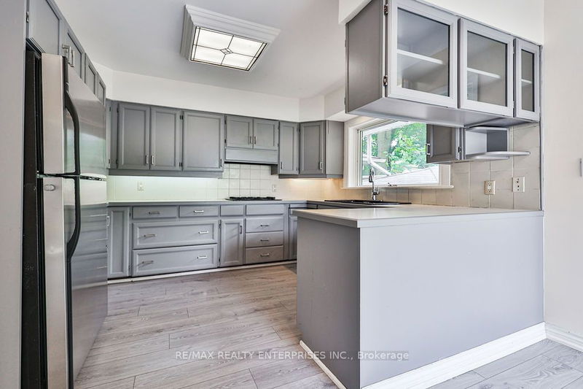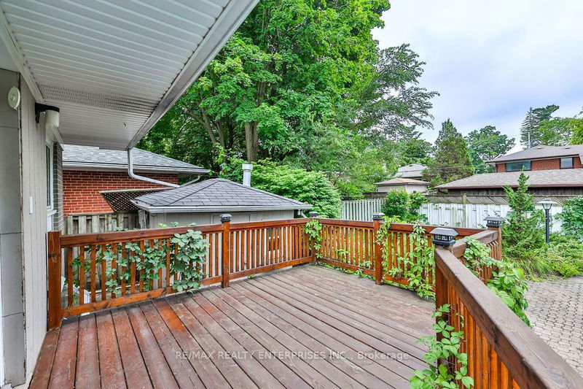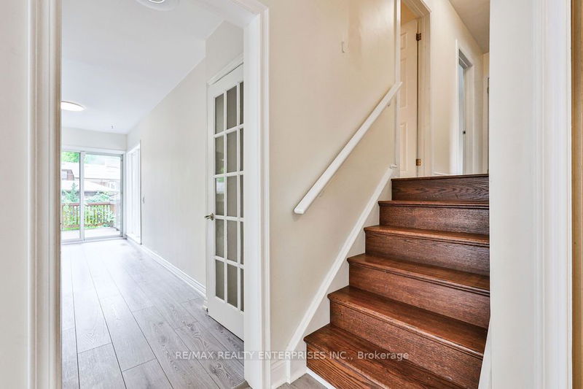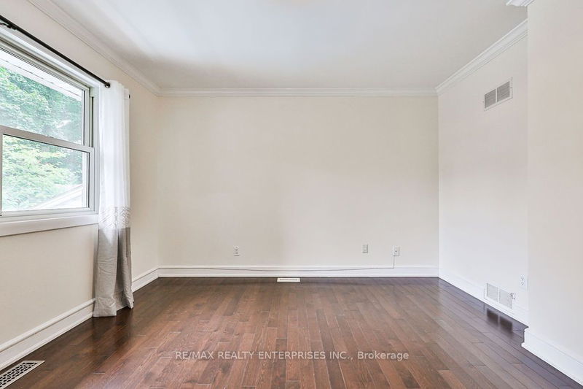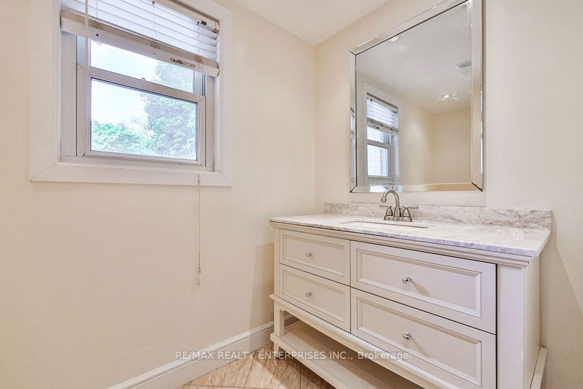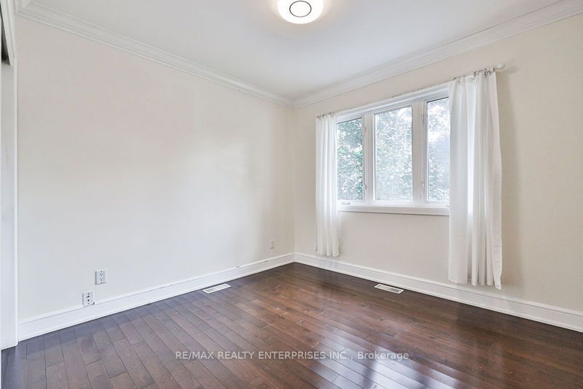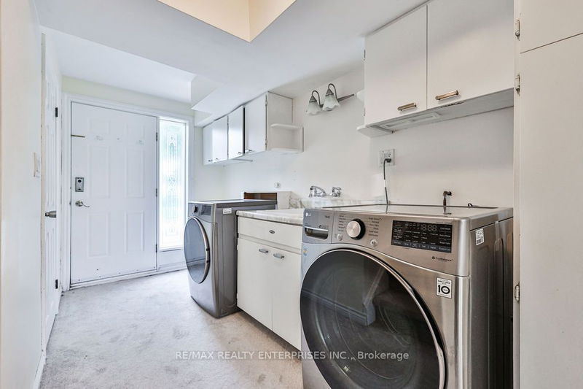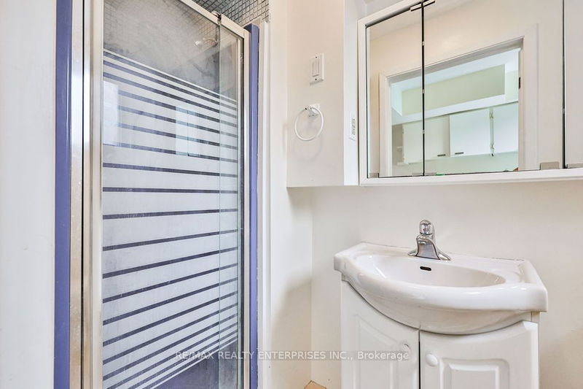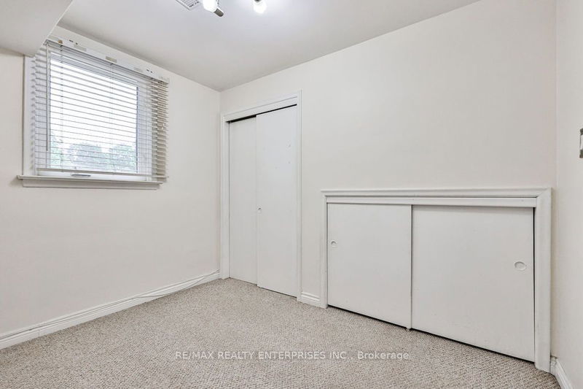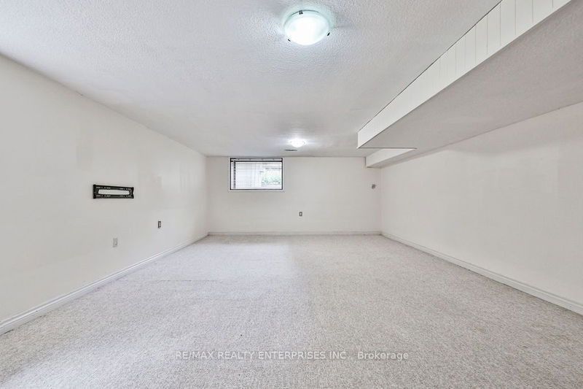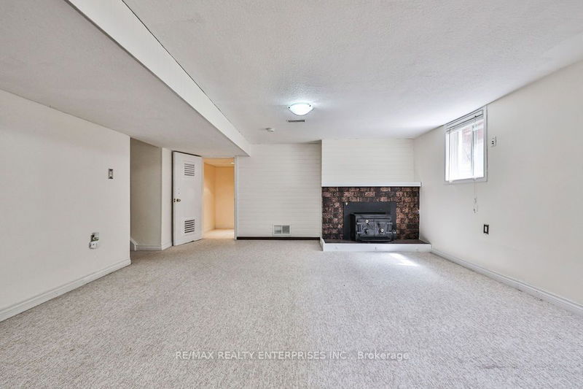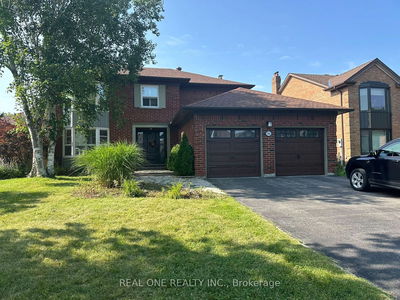Ideal For Professionals & Families Alike! Situated On An Incredibly Safe & Private Cul-De-Sac In Erindale, This 4-Bedroom Detached Sidesplit Sits On A Sizeable 50' x 122' Lot & Features A Fenced-In Yard, Landscaped Gardens & An Inground, Heated Pool. Landlord Is Willing To Open/Close The Pool (With Safety Cover), Happy To Discuss Regular Pool Maintenance For The Tenant(s) Enjoyment. Open Concept Living & Dining Rooms With Gas Fireplace, Bow Window Overlooking Front Yard And City Island W/Greenspace. Kitchen & Breakfast Area W/Sliding Door Walkout To Sundeck. 3 Bedrooms On The Upper Level, 4th Bedroom Or Office On Ground Level With An Accompanying 3Pc. Bath. Ground Level Walks Out To Yard For Your Convenience! Additional Rec. Room/Family Room On The Lower Level With Above Grade Windows And Wood Stove Fireplace. Utility Room For Additional Storage. 6-Car Parking, Double Driveway W/ No Sidewalk.
부동산 특징
- 등록 날짜: Friday, August 09, 2024
- 도시: Mississauga
- 이웃/동네: Erindale
- 중요 교차로: Dundas St. W/The Credit Woodlands
- 전체 주소: 3096 Ballydown Crescent, Mississauga, L5C 2C8, Ontario, Canada
- 거실: Gas Fireplace, Bow Window, O/Looks Frontyard
- 주방: W/O To Deck, Stainless Steel Appl, Picture Window
- 리스팅 중개사: Re/Max Realty Enterprises Inc. - Disclaimer: The information contained in this listing has not been verified by Re/Max Realty Enterprises Inc. and should be verified by the buyer.

