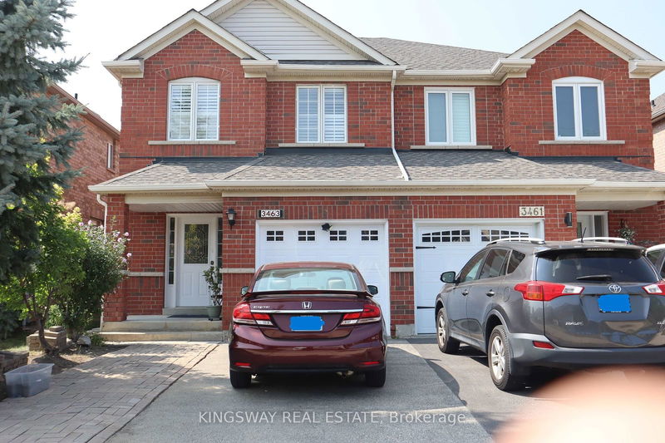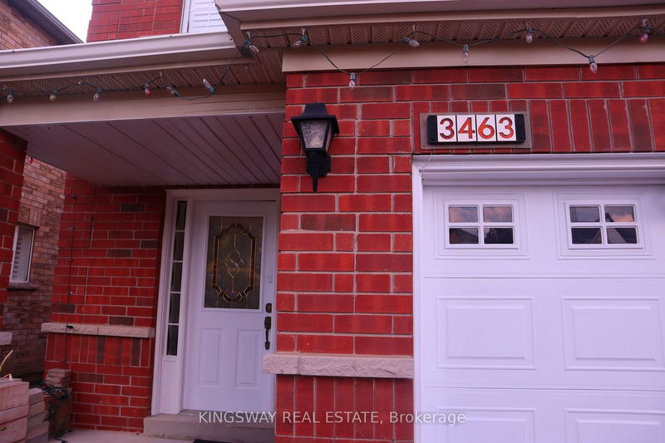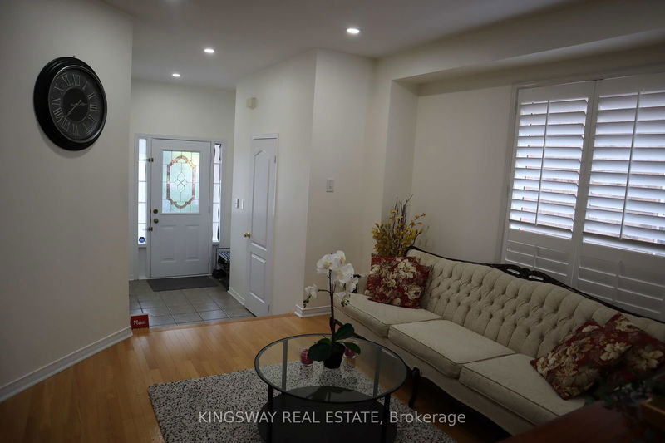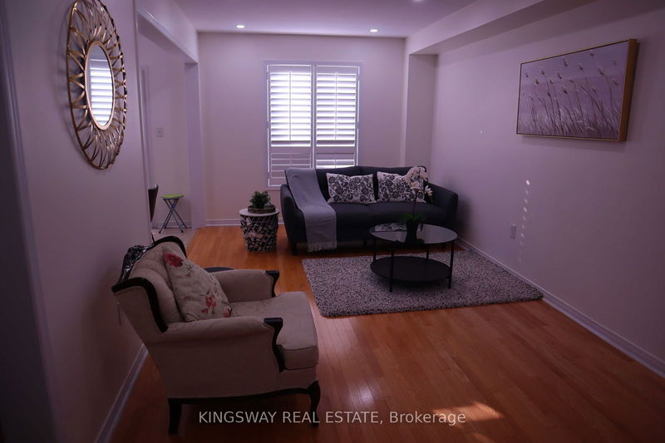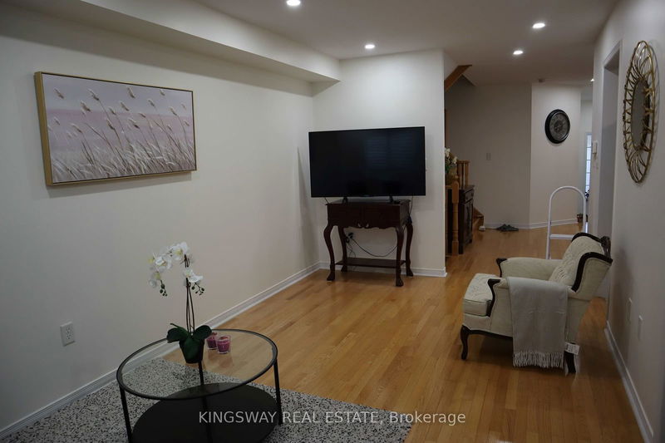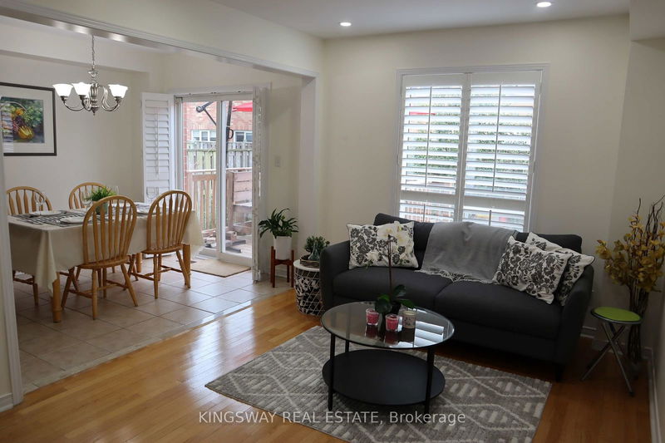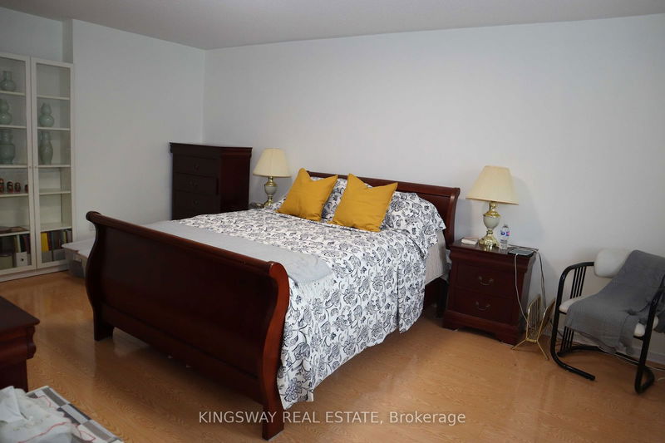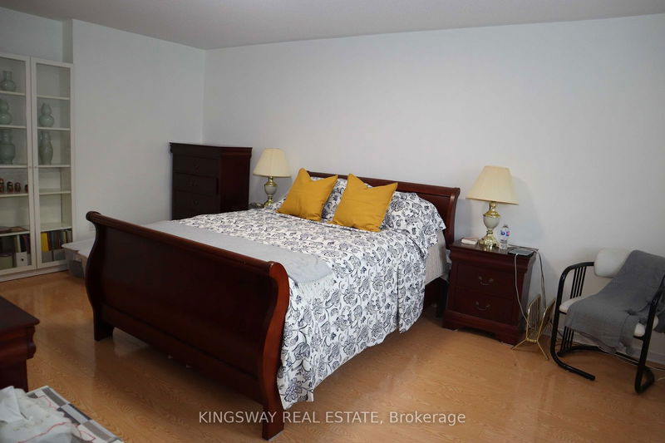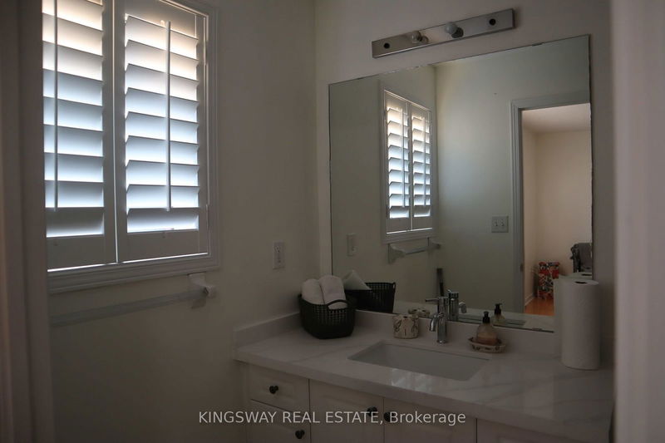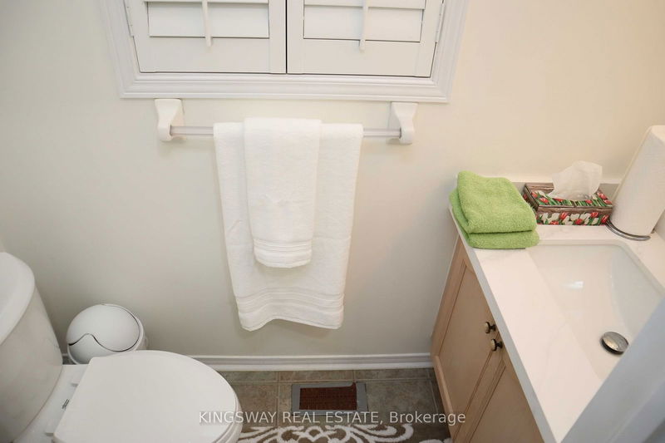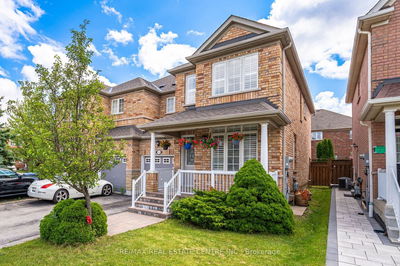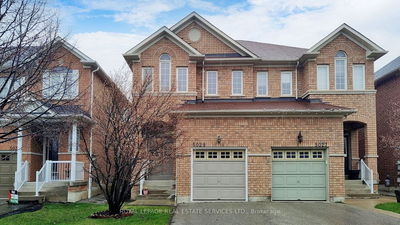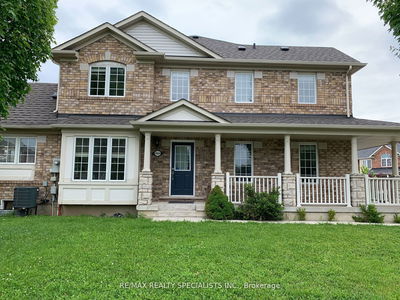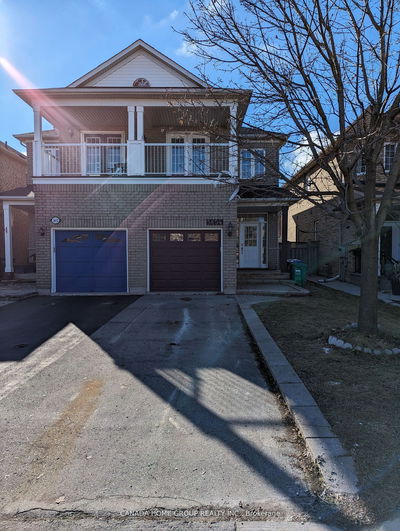WELCOME To This Semi-Detached Spacious Open Concept Layout In A Great Friendly Neighbourhood With Spacious Combined Living And Dining; Large Great Room Plus a Spacious Kitchen With Quartz Countertop And Backsplash; Spacious Eat-In Breakfast Area That Leads Out To The Backyard; The Entire House Is Just Freshly Painted With A Warmed Neutral Color Giving a Calming Atmosphere In The House Plus Newly Installed Pot Lights; Access To Garage Door From Inside The House; 3 Parking; Large Primary Room With Walk In Closet And 3pcs Ensuites Washrooms, 2 Specious Bedrooms With Closet And Windows; Finish Basement With One Bedroom and Spacious Open Living Area Combined with 3 Pcs Washrooms; Great Location!!! Walk In Distance to Erin Centre; Close To Hospital, Schools, Parks; Shopping, Highway 403; Minute To Mississauga Public Transit Way Stn, Approximately 15Min Drive To Go Train/Station
부동산 특징
- 등록 날짜: Sunday, August 11, 2024
- 도시: Mississauga
- 이웃/동네: Churchill Meadows
- 중요 교차로: Eglinton West
- 전체 주소: 3463 Angel Pass Drive, Mississauga, L5M 7N5, Ontario, Canada
- 거실: Hardwood Floor, Combined W/Living
- 주방: Ceramic Floor, Quartz Counter, Backsplash
- 리스팅 중개사: Kingsway Real Estate - Disclaimer: The information contained in this listing has not been verified by Kingsway Real Estate and should be verified by the buyer.

