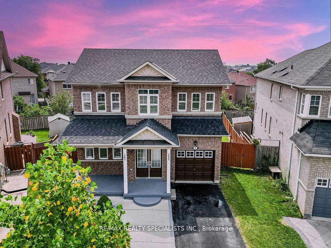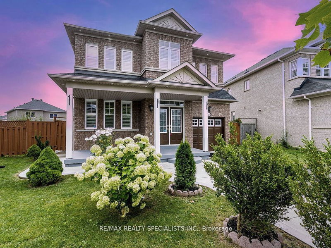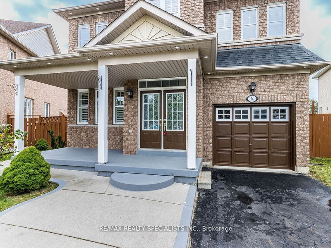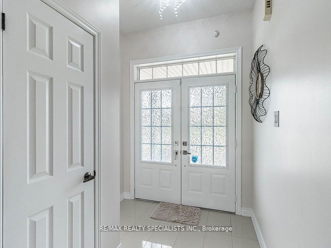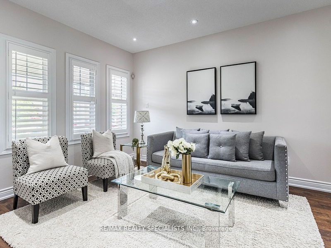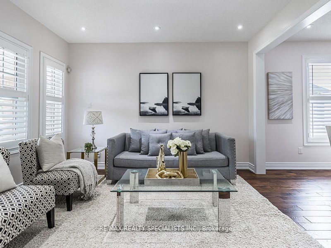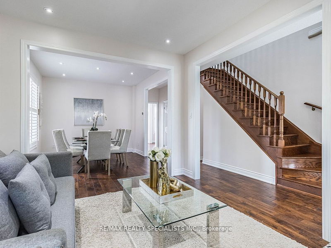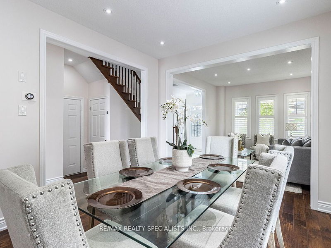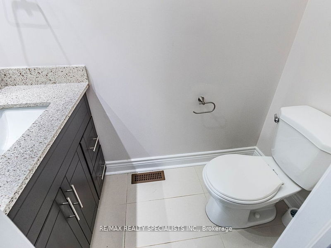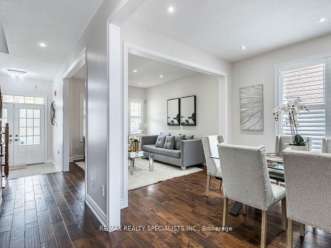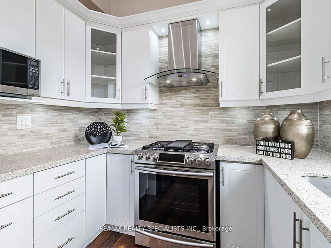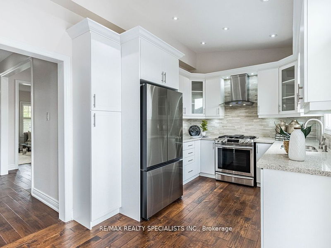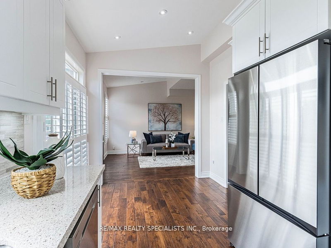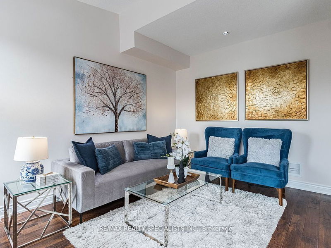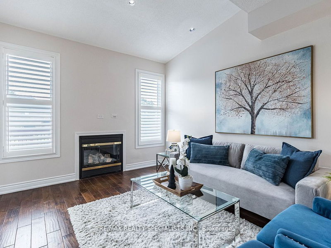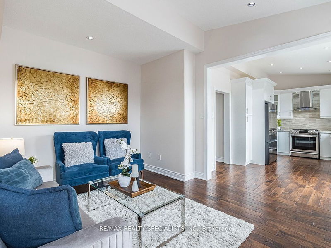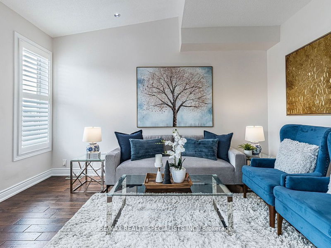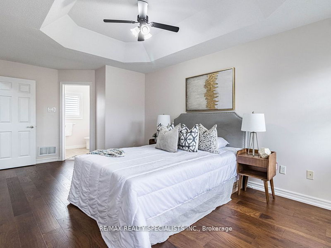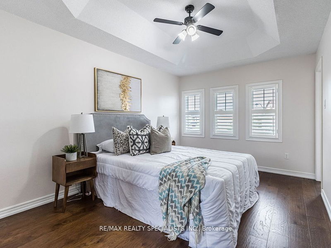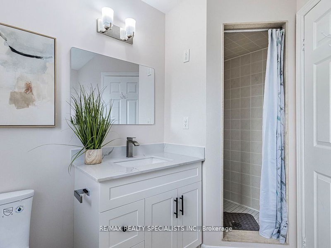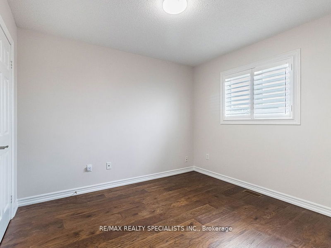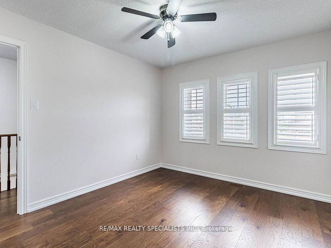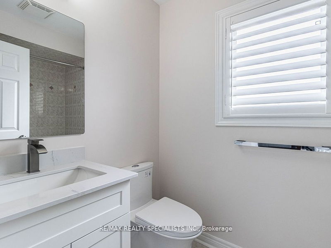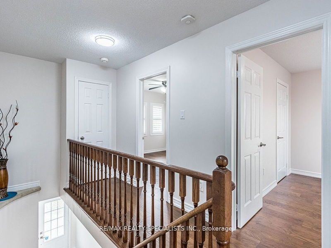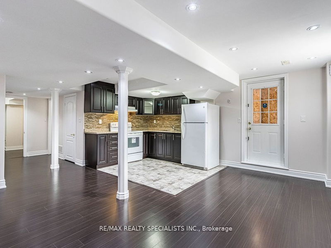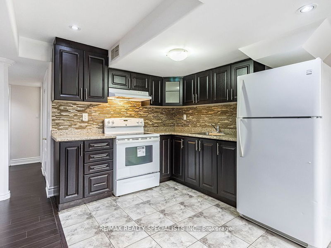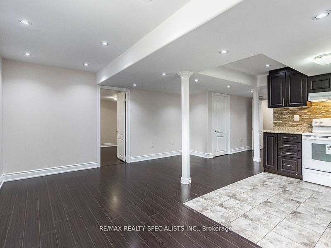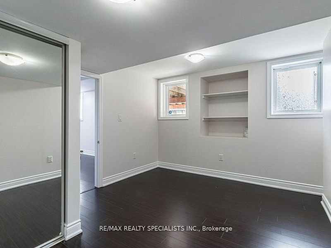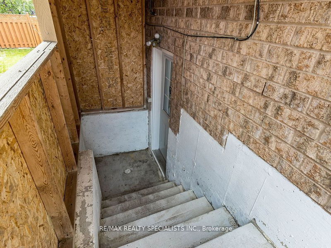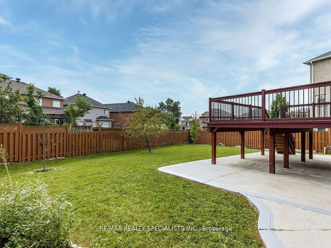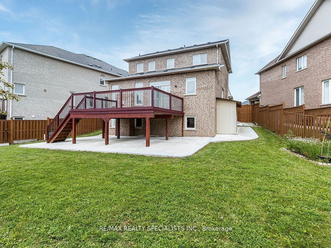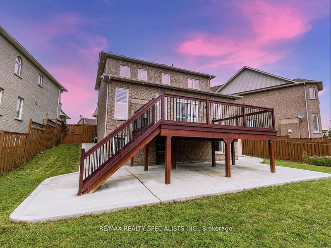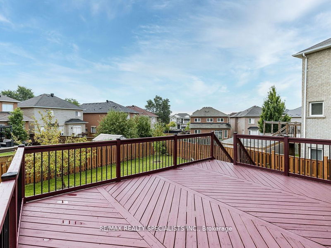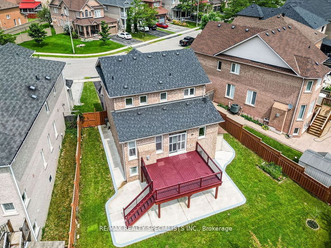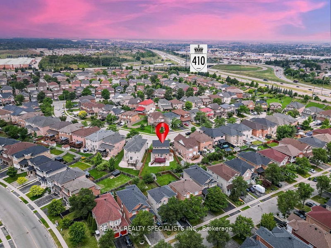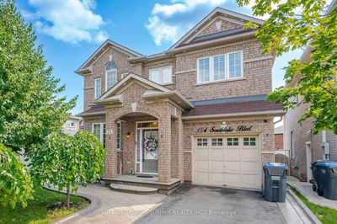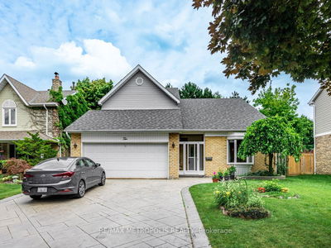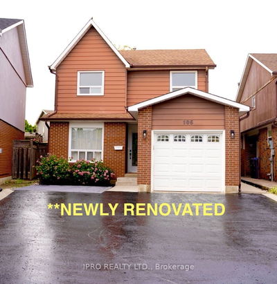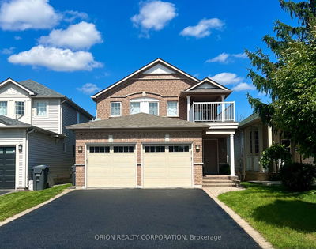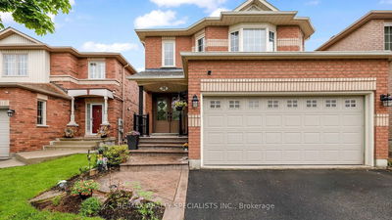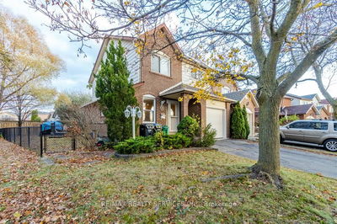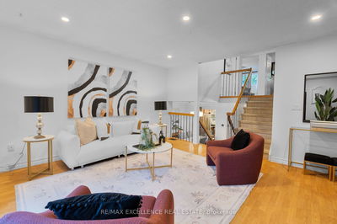Wow Is The Only Word To Describe This Stunning Home!" Welcome To A Unique, Bright, And Beautiful Fully Detached Home With Look Out Basement! This Upgraded East-Facing Pie Shaped Lot Enhances Both Privacy And Curb Appeal. Boasting 3+1 Bedrooms And 4 Washrooms, This Home Offers An Exceptional Blend Of Space And Luxury! The Main Floor Is Designed To Impress With Its 9' High Ceilings, Separate Living And Family Rooms, And An Upgraded Kitchen That Will Delight Any Culinary Enthusiast. The Kitchen Features Quartz Countertops, And Top-Of-The-Line Stainless Steel Appliances, Making It Perfect For Both Everyday Meals And Entertaining! On The Second Floor, You'll Find A Conveniently Located Three Large, Spacious Bedrooms. The Master Bedroom Is A Sanctuary Of Its Own, Complete With A Walk-In Closet And A Luxurious 4-Piece Ensuite. Each Bedroom Is Designed To Provide Comfort And Tranquility, Making It A Perfect Retreat For All Family Members! The Fully Finish
부동산 특징
- 등록 날짜: Sunday, August 11, 2024
- 도시: Brampton
- 이웃/동네: Madoc
- 중요 교차로: Bovaird Dr. / Southlake Blvd
- 전체 주소: 24 Seahorse Avenue, Brampton, L6V 4N7, Ontario, Canada
- 주방: Ceramic Floor, Quartz Counter, Stainless Steel Appl
- 가족실: Hardwood Floor, Gas Fireplace, Pot Lights
- 거실: Laminate, Open Concept, Window
- 주방: Ceramic Floor, Open Concept, Backsplash
- 리스팅 중개사: Re/Max Realty Specialists Inc. - Disclaimer: The information contained in this listing has not been verified by Re/Max Realty Specialists Inc. and should be verified by the buyer.

