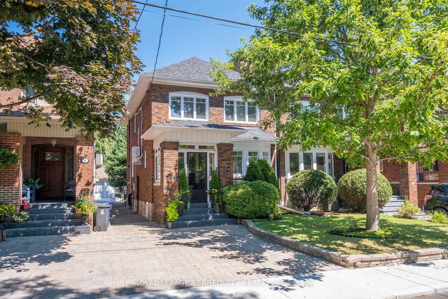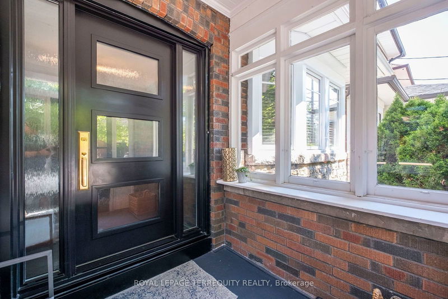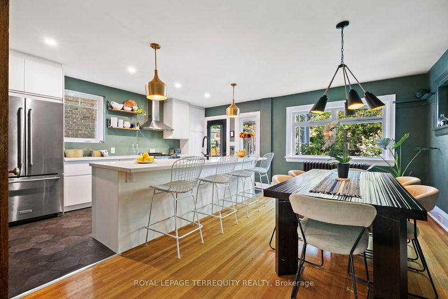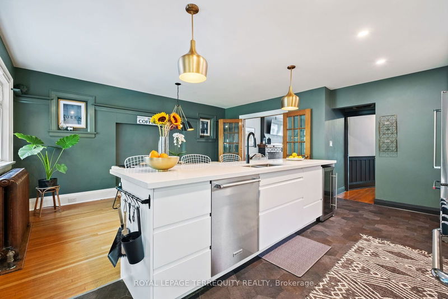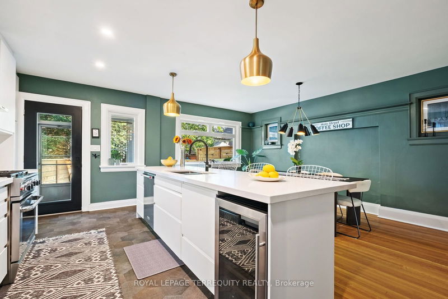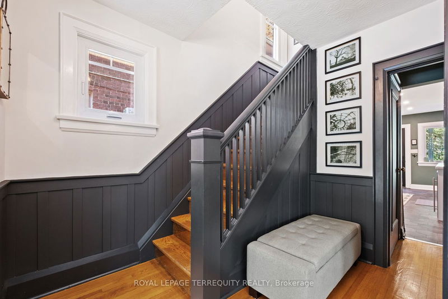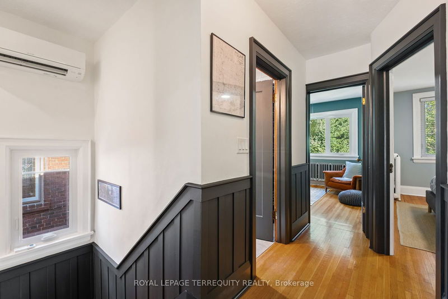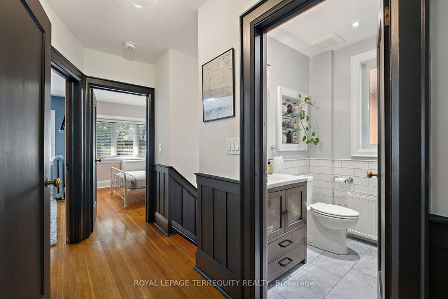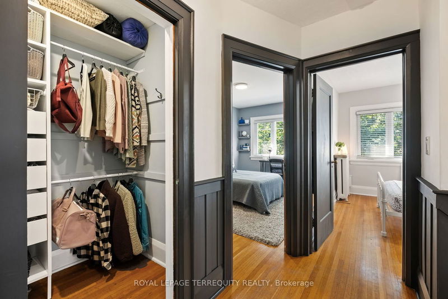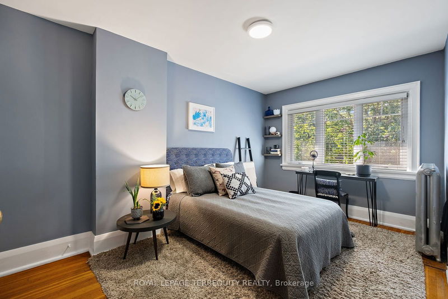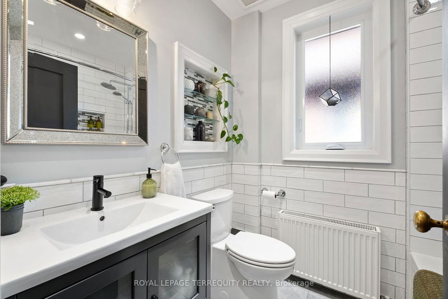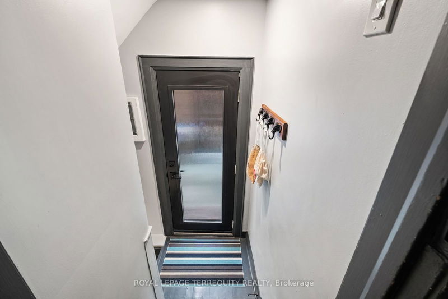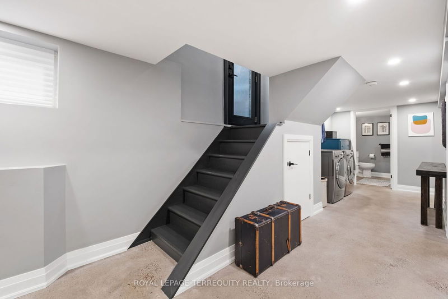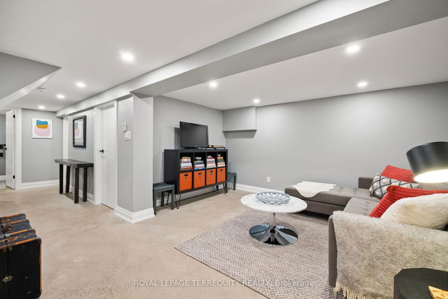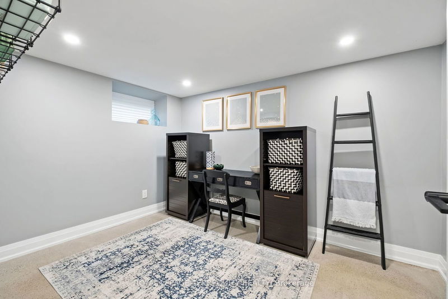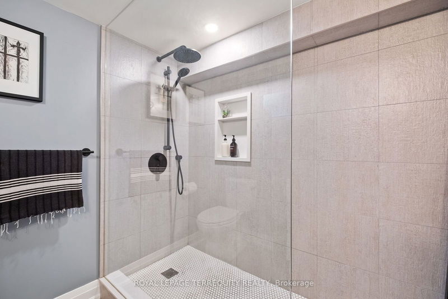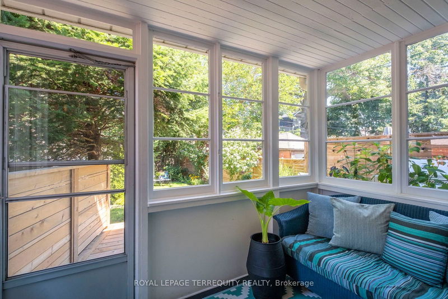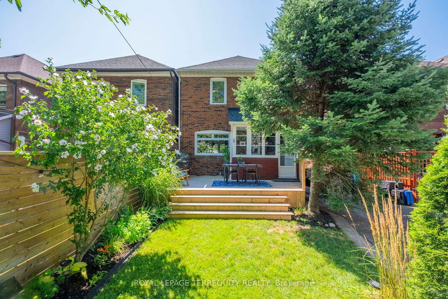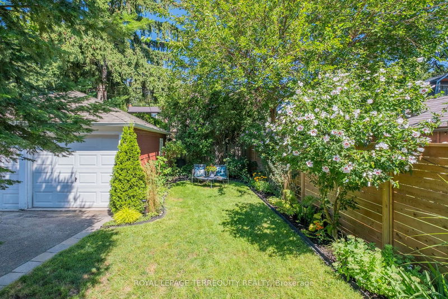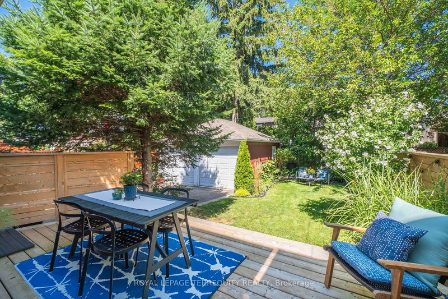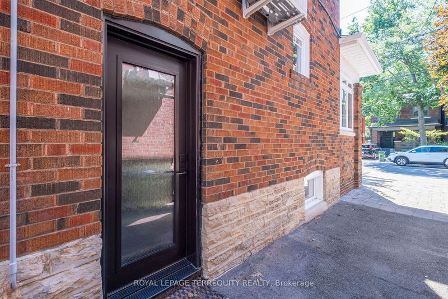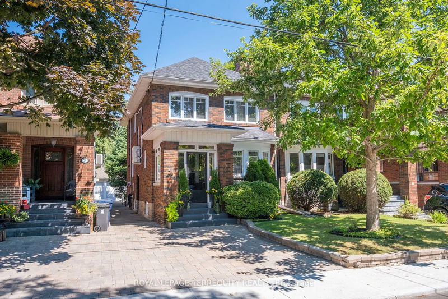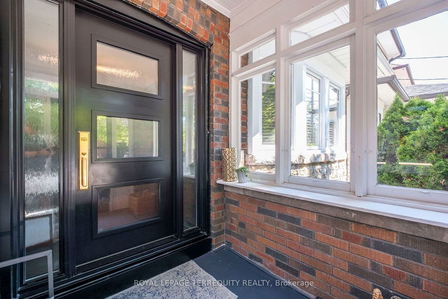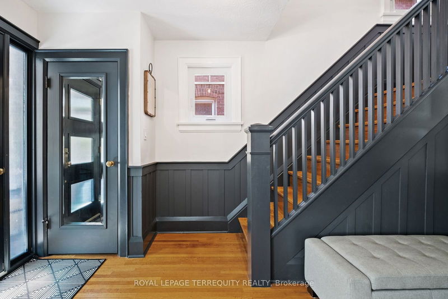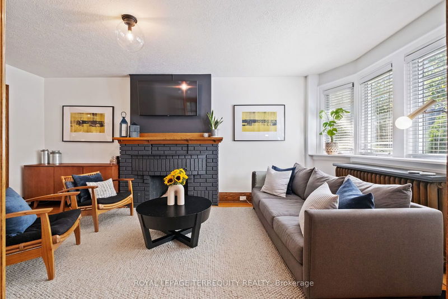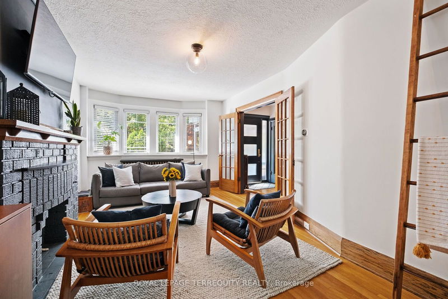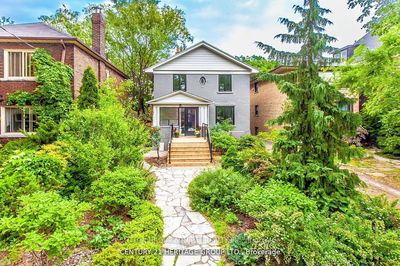Beautifully updated character home on a quiet, family oriented cul de sac. Prime Bloor West/Baby Point location. Open concept new kitchen/dining area, 4 light filled bedrooms, 2 baths. Rich wood details, hardwood floors. Perennial garden, accessible garage, front pad parking. A new deck, privacy fence & gas line for the BBQ aficionado, sunroom completes your oasis. Move-in ready in all the details & upgrades. It's in the details! Full basement reno, polished concrete, heated floors and reframed, foam insulted. Full house painted 2018 & current. All new Entry Doors with upgraded privacy glass. All new windows 2021. Custom blinds on main & second floor. Newer light fixtures, pot lights. Open Concept Kitchen with a huge Caesar stone counter great area for entertaining and kids homework! Higher end appliances. Spacious living, dining room and foyer.
부동산 특징
- 등록 날짜: Monday, August 12, 2024
- 가상 투어: View Virtual Tour for 26 Lessard Avenue
- 도시: Toronto
- 이웃/동네: Lambton Baby Point
- 중요 교차로: Jane & Bloor ST
- 전체 주소: 26 Lessard Avenue, Toronto, M6S 1X5, Ontario, Canada
- 거실: Hardwood Floor, Plaster Ceiling
- 주방: Ceramic Floor, Quartz Counter, Centre Island
- 가족실: Concrete Floor, Heated Floor, Above Grade Window
- 리스팅 중개사: Royal Lepage Terrequity Realty - Disclaimer: The information contained in this listing has not been verified by Royal Lepage Terrequity Realty and should be verified by the buyer.

