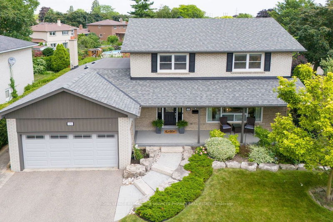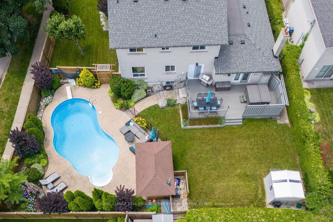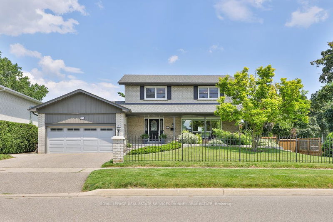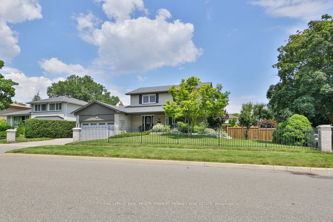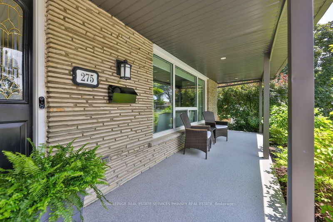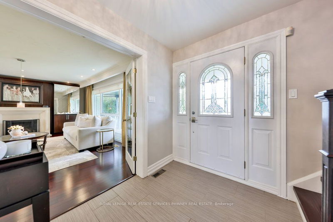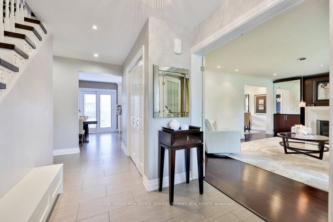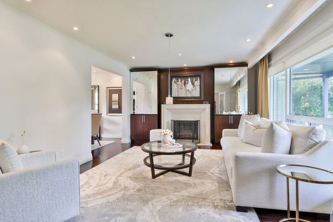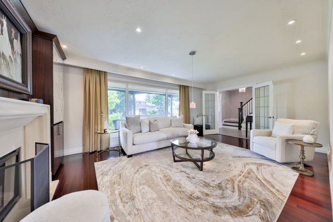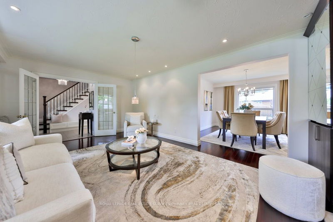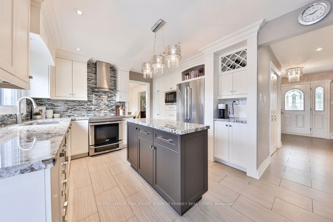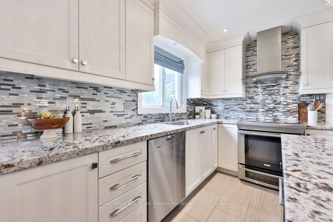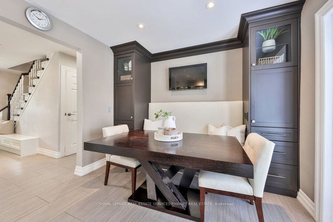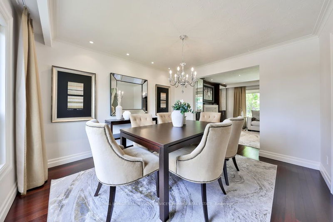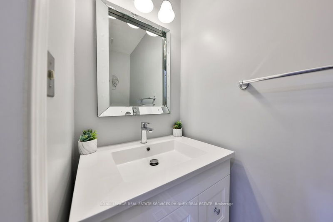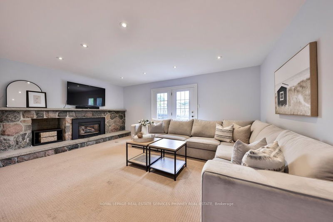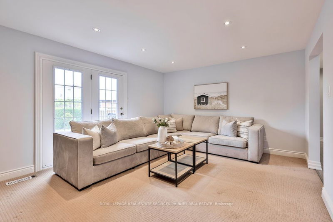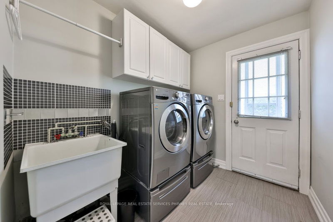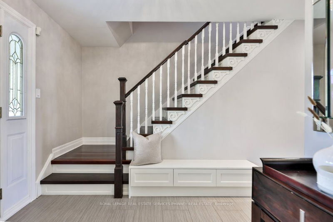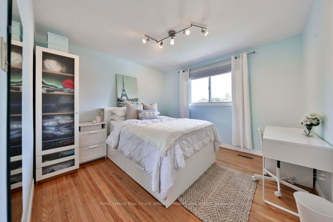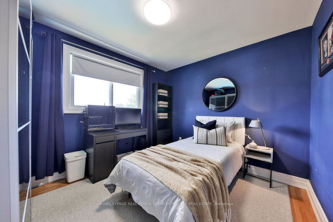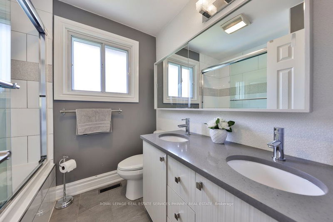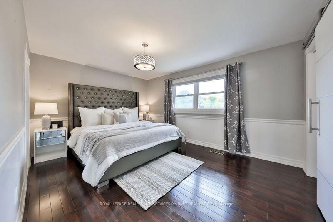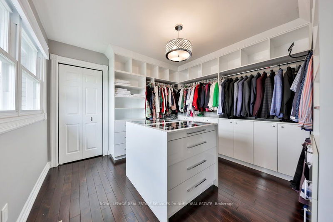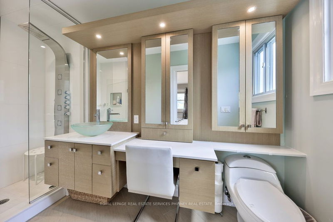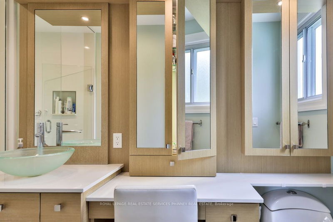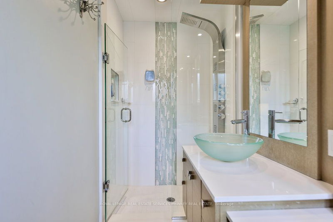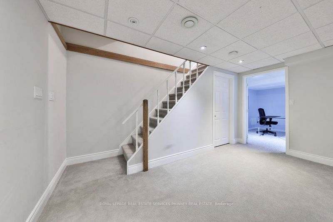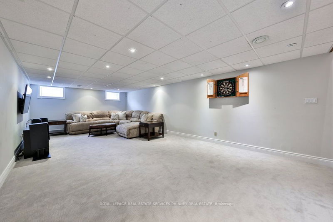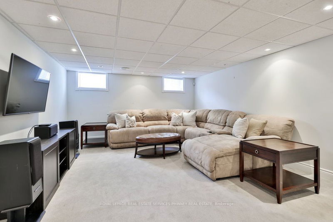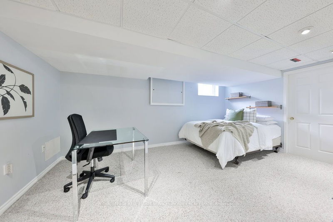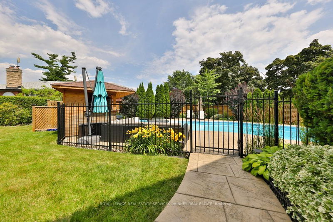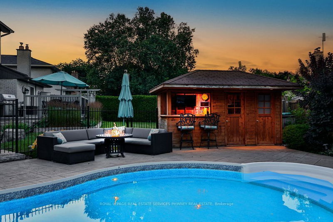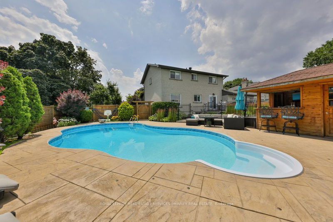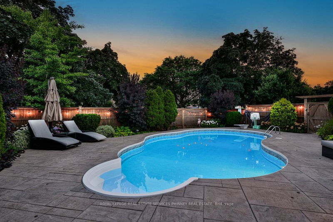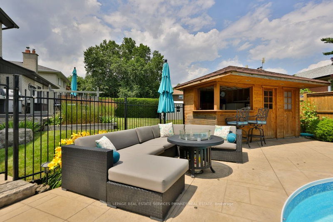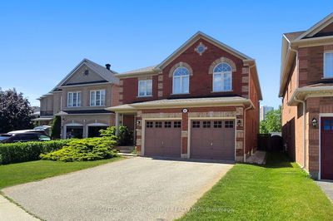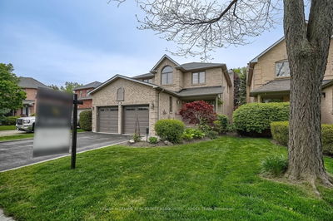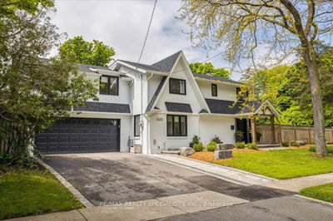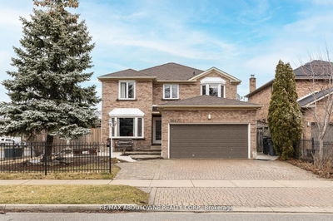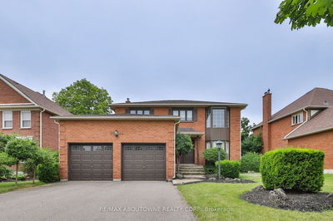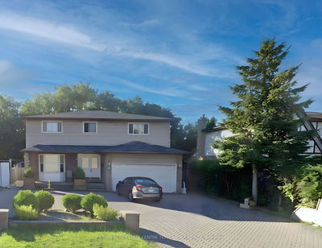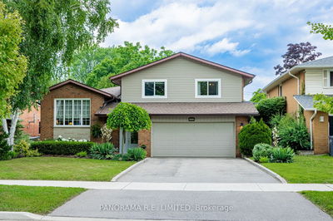Timeless Family Home On A Massive Rarely Offered Corner Lot, In The Highly Accessible Location Of Cooksville, Mississauga! As You Enter You Are Greeted With A Freshly Painted Main Level With An Excellent layout. The Front Living Room Was Designed By Candice Olsen On The Divine Design Show Ft A Electric Fireplace & An Electric TV Lift Cabinet. The Updated Kitchen Was Professionally Sprayed(2024)Open To The Dining Room, Perfect For Entertaining. The Stunning Private Backyard Is A True Luxury Oasis With A Large Deck, Hot tub, Inground SW Pool Surrounded By Pattern Concrete & Maintenance Free Beautiful Annual Landscaping. The Cabana Is Not Only For Keeping All Equipment, But Also Has An Outdoor Toilet For Guests! The Upper Level Has 2 Perfect Size Bedrooms & A Primary Bedroom Retreat With A New 4pc Ensuite Bath & Newly Added Walk-in Closet/Dressing Room, With State Of The Art Carpentry(2017).The Basement Offers A Large Space W/Plenty Of Storage & An Additional Bedroom. A Must See Gem That Has It All!
부동산 특징
- 등록 날짜: Tuesday, August 13, 2024
- 가상 투어: View Virtual Tour for 275 Chantenay Drive
- 도시: Mississauga
- 이웃/동네: Cooksville
- 중요 교차로: Cliff Rd/Hurontario
- 전체 주소: 275 Chantenay Drive, Mississauga, L5A 1E5, Ontario, Canada
- 거실: Fireplace, Bay Window, Hardwood Floor
- 주방: W/O To Pool, Granite Counter, Ceramic Floor
- 가족실: W/O To Sundeck, Fireplace, Pot Lights
- 리스팅 중개사: Royal Lepage Real Estate Services Phinney Real Estate - Disclaimer: The information contained in this listing has not been verified by Royal Lepage Real Estate Services Phinney Real Estate and should be verified by the buyer.

