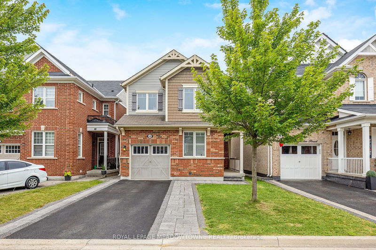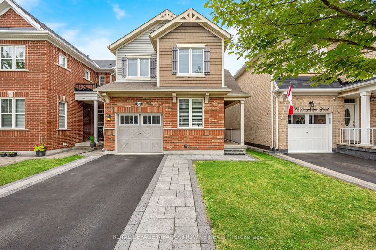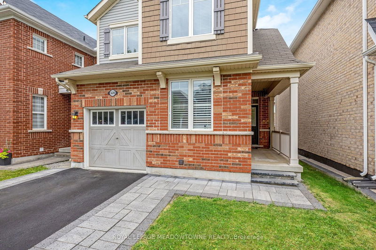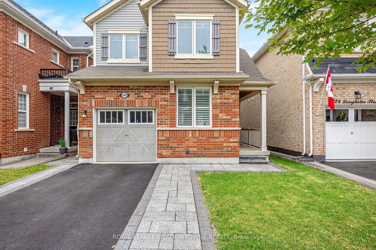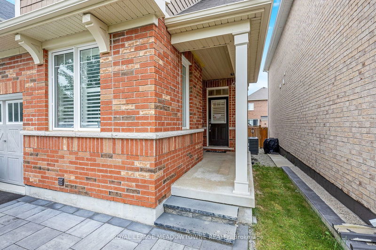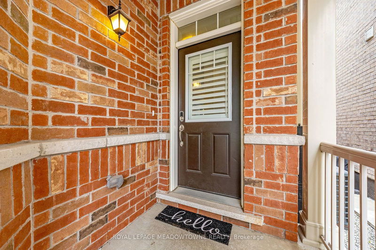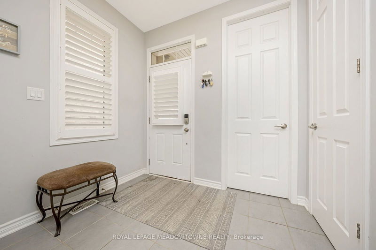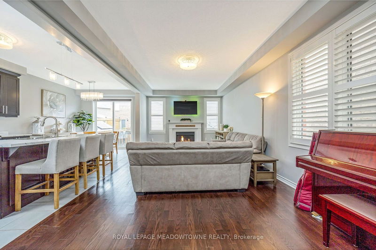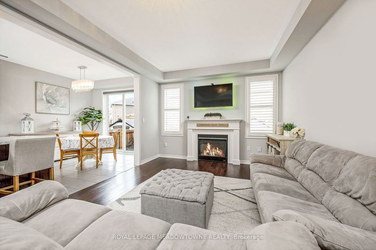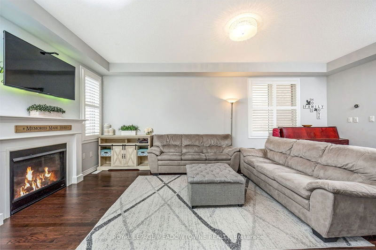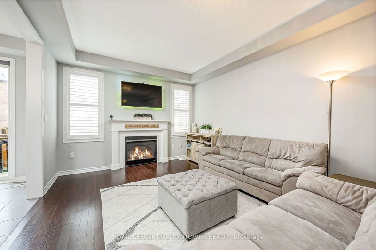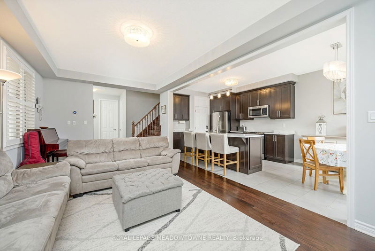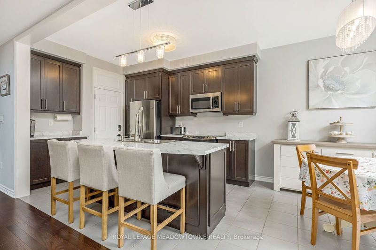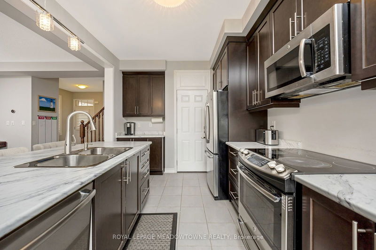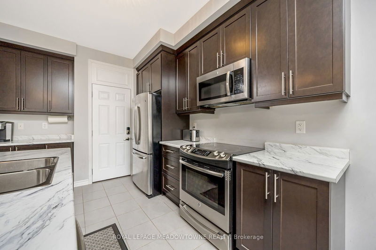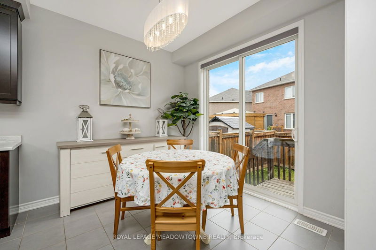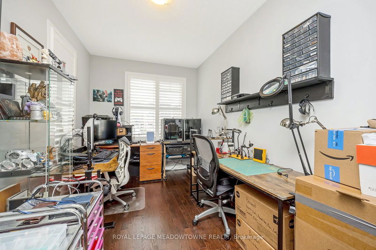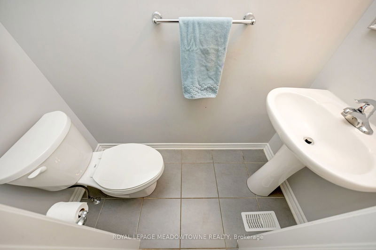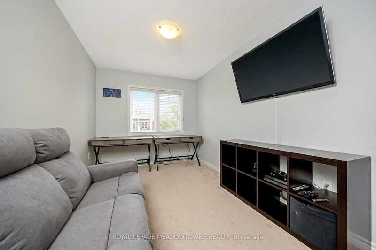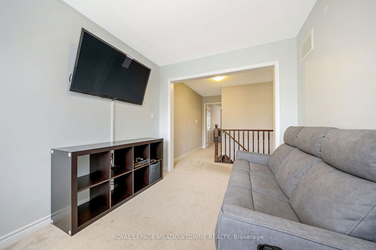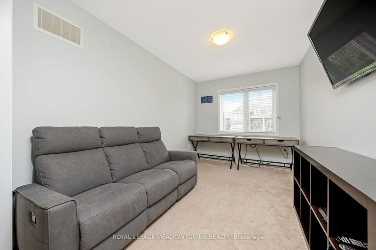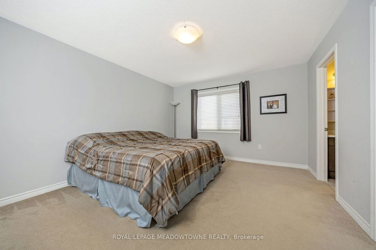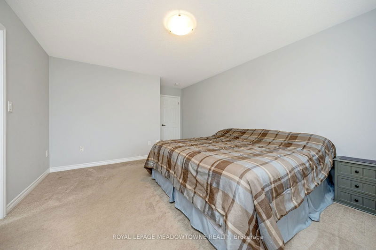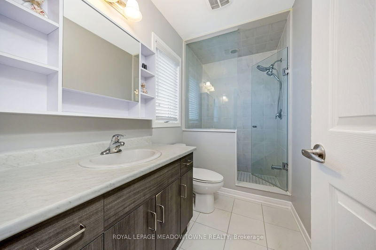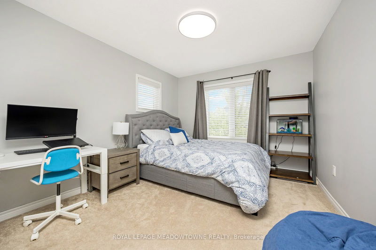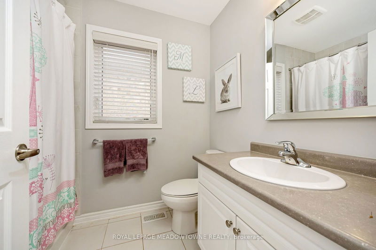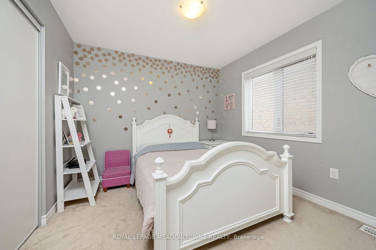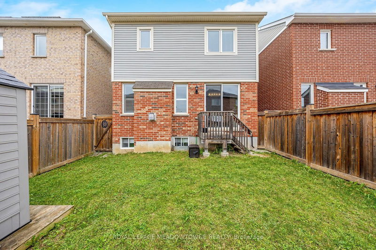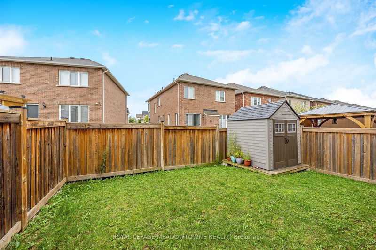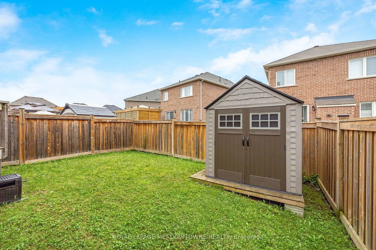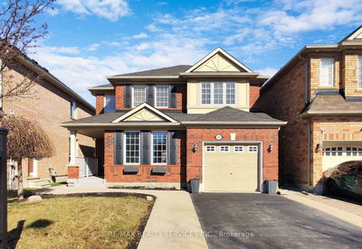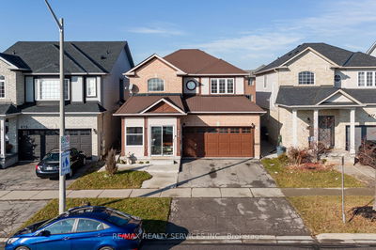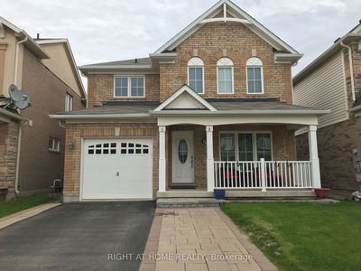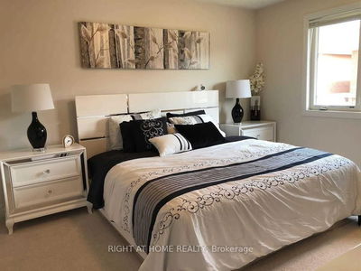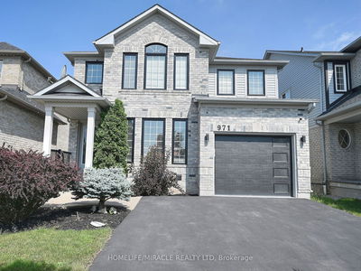In Milton's desirable Coates neighbourhood, built in 2015, 628 Langholm St is one of Mattamy's Renfrew model homes offering 1,874 square feet of living space. This main and upper unit features a 2-car driveway and 1-car garage. The main floor includes a foyer with ample closet space, 9 foot ceilings, upgraded windows, a 2-piece bath, and a conveniently located den with hardwood floors, perfect for a home office. The open-concept living and dining areas showcase hardwood flooring complimented by a gas fireplace and included television with active backlighting. The kitchen features stainless steel appliances, plenty of counter space, cabinetry and direct access to both the backyard and garage. Upstairs, find plush carpet, three bedrooms plus a den, and a separate laundry room.The primary bedroom includes a walk-in-closet and a 3-piece en-suite with a glass door walk-in shower. Two additional bedrooms are generously sized, sharing a 4-piece bath. Don't miss out on the chance to make 628 Langholm St your new home. Tenant to pay 70% of utilities. Includes wall mounted TV with active backlight (main floor) and second wall mounted TV with adjustable couch (second floor)
부동산 특징
- 등록 날짜: Tuesday, August 13, 2024
- 가상 투어: View Virtual Tour for 628 Langholm Street
- 도시: Milton
- 이웃/동네: Coates
- 전체 주소: 628 Langholm Street, Milton, L9T 8Z8, Ontario, Canada
- 거실: Combined W/Dining, Hardwood Floor, Gas Fireplace
- 주방: Tile Ceiling, Open Concept, Stainless Steel Appl
- 리스팅 중개사: Royal Lepage Meadowtowne Realty - Disclaimer: The information contained in this listing has not been verified by Royal Lepage Meadowtowne Realty and should be verified by the buyer.

