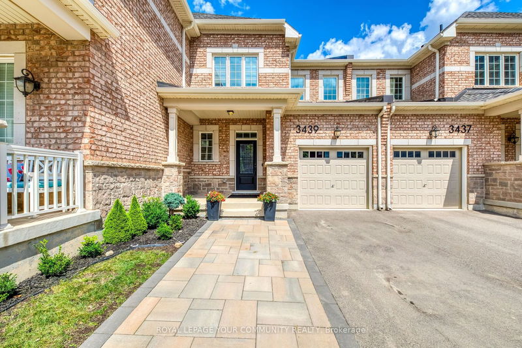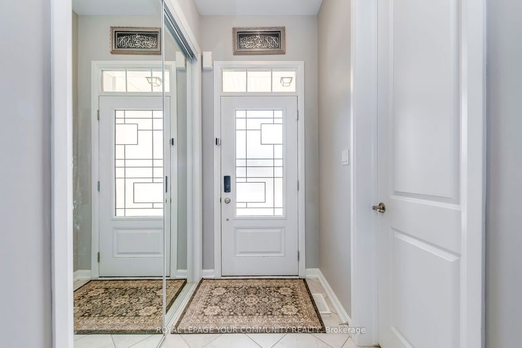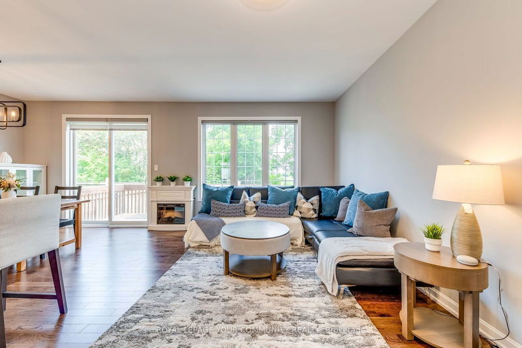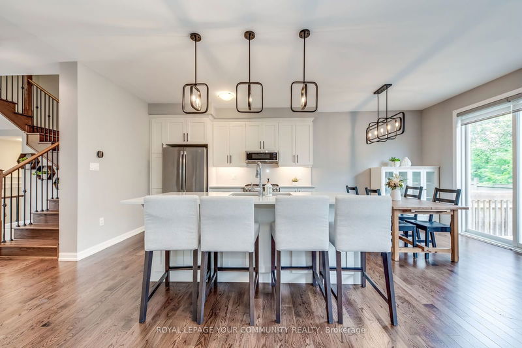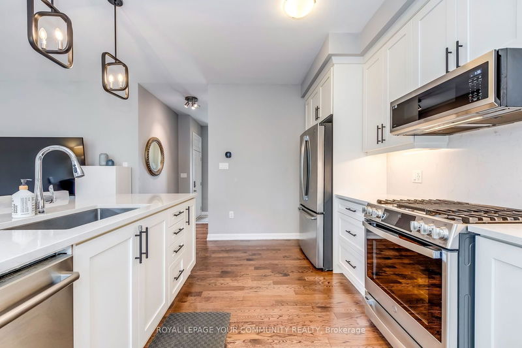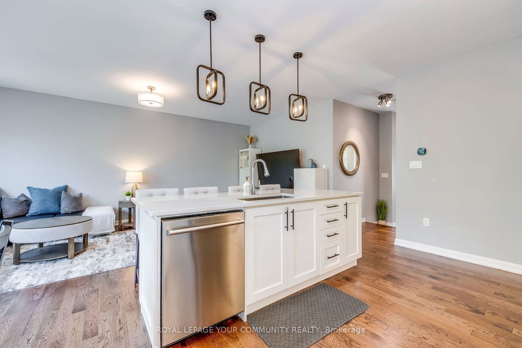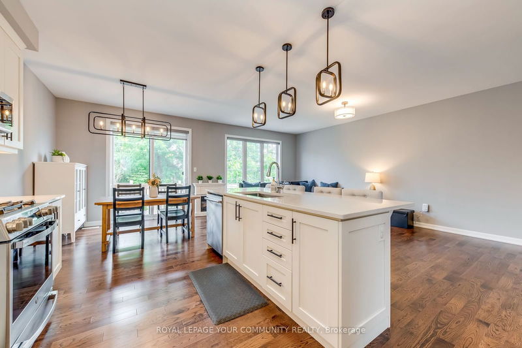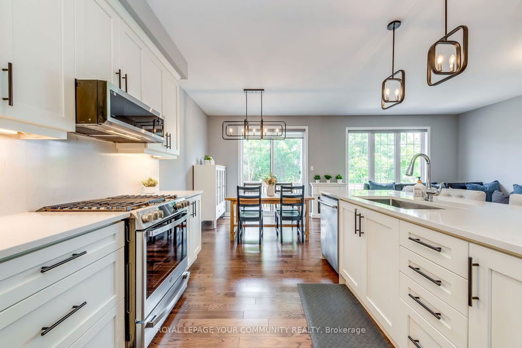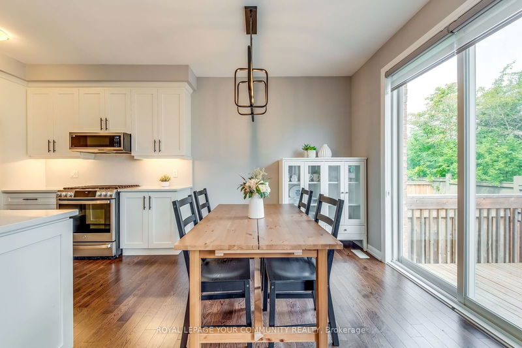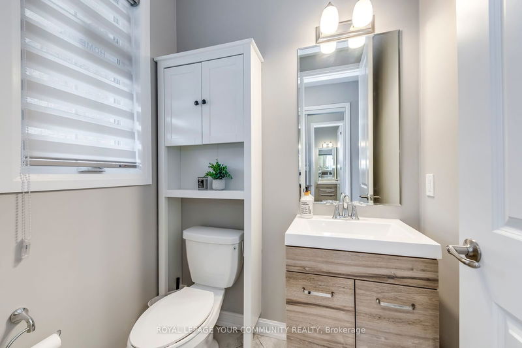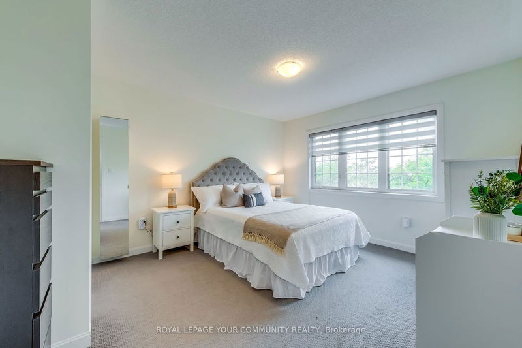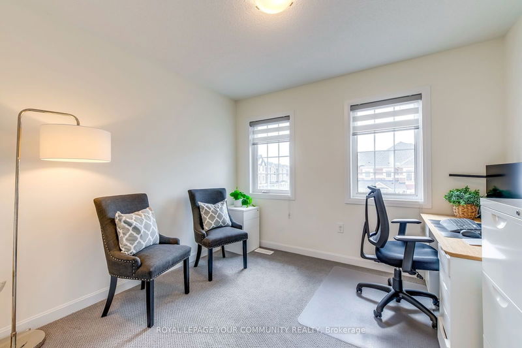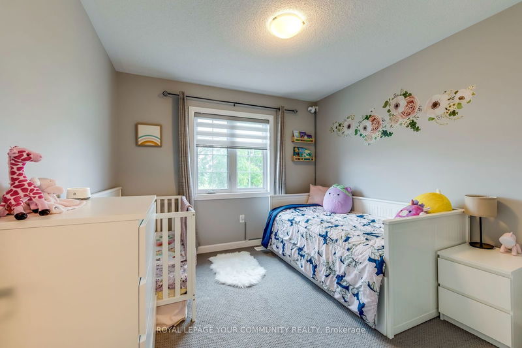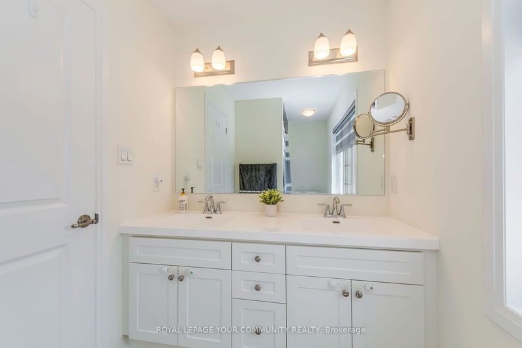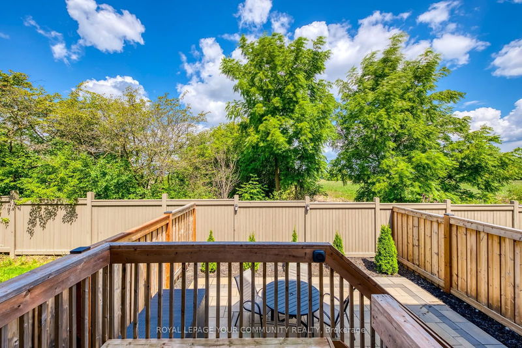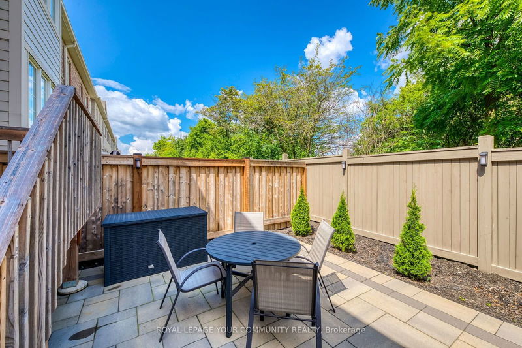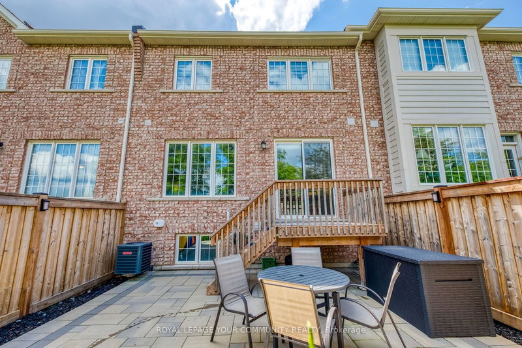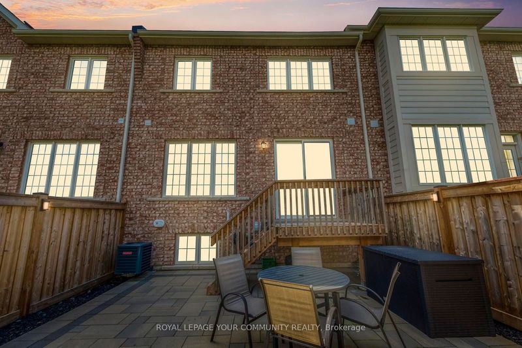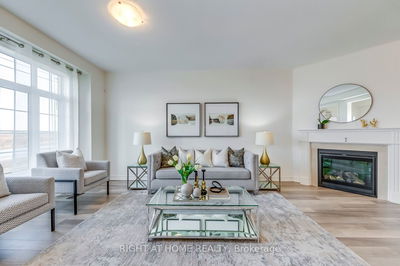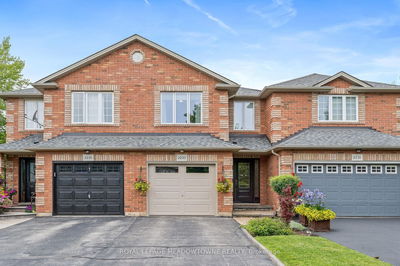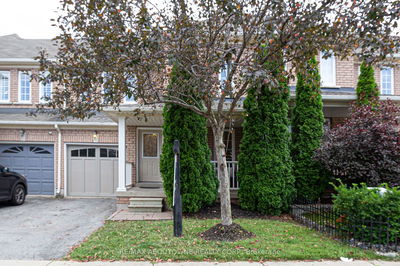**Shows Like A Model Home** Extensive Builder Upgrades Thruout $$: Grand Foyer, Oversized Mirrored Closets, Over Sized Door Entry, Open Concept Layout: Main Floor Offers: Beautiful Chefs KitchenW/Extra Long Island, Upgraded Counters, Full Backslab To Match, Upgraded Kitchen Cupboards, Smooth Ceilings, Excellent Dynamic Layout With Hardwood Floors On (Main & Upper Landing), Large Windows OnMain Overlooks, Maintenance Free Backyard, Fully Completed With Upgraded Pavers: Front & Rear. With Extensive Landscaping: Backyard Is Great For Kids & Entertaining. Backyard Currently Has Open Views In Rear. 2nd Floor Offers: 3 Large Bedrooms, 2 Full Baths, Walk In Closets, Linen Closet, 2nd Floor Laundry With Cupboards. Very Well Maintained & Cared For Home, Mattamy . Upgrade List Attached.
부동산 특징
- 등록 날짜: Wednesday, August 14, 2024
- 가상 투어: View Virtual Tour for 3439 Eternity Way
- 도시: Oakville
- 이웃/동네: Rural Oakville
- Major Intersection: Burnhamthorpe/Sixth Line
- 전체 주소: 3439 Eternity Way, Oakville, L6H 0Y2, Ontario, Canada
- 주방: Hardwood Floor, O/Looks Living, Eat-In Kitchen
- 리스팅 중개사: Royal Lepage Your Community Realty - Disclaimer: The information contained in this listing has not been verified by Royal Lepage Your Community Realty and should be verified by the buyer.

