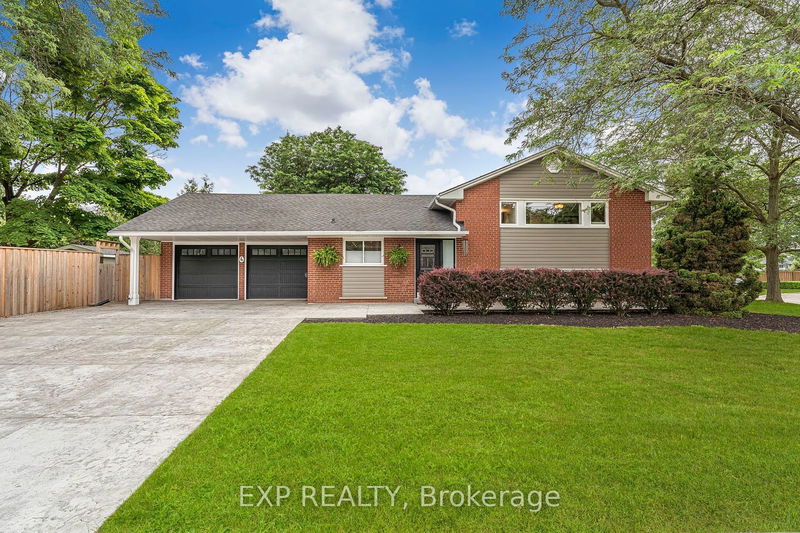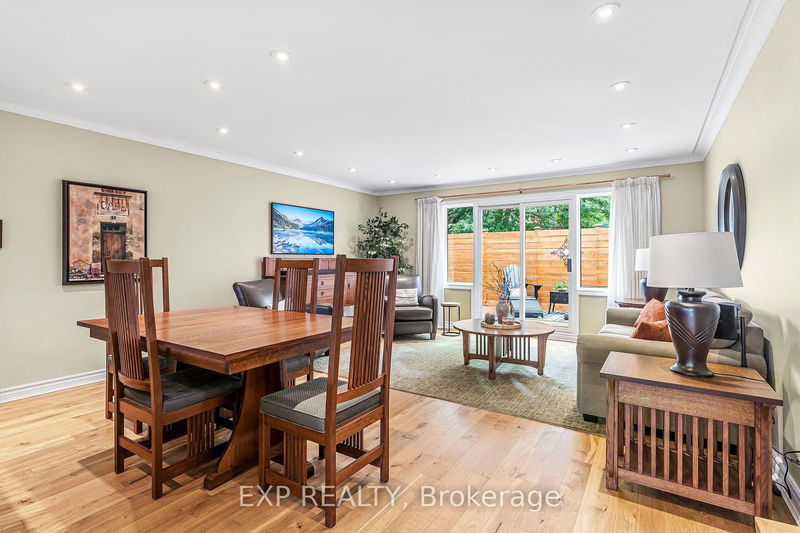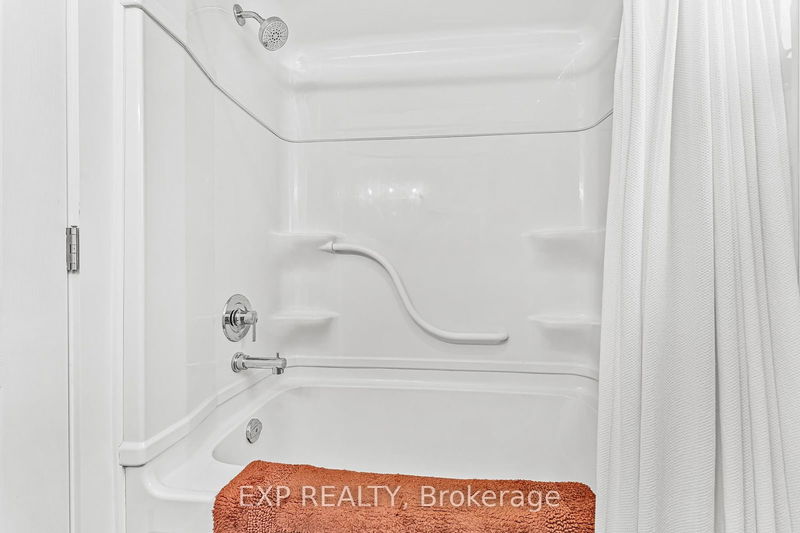Welcome to this stunning, fully upgraded home in the heart of Streetsville. This residence showcases high-quality craftsmanship and thoughtfully designed upgrades, ideal for those who appreciate superior improvements. The custom kitchen features granite countertops, a backsplash, a stainless steel gas range, fridge, and dishwasher, along with a convenient lazy susan. The home is adorned with crown moulding, upgraded LED pot lights and lighting, and hardwood floors throughout. Additional upgrades include new doors, trims, and moulding; an AC/Furnace installed in 2013, and a roof replaced in 2014. The attic has upgraded insulation, and the property boasts new concrete driveways, walkways, and a garage floor, with high-lift garage doors equipped with Jackshaft openers. The bedrooms were fully renovated in 2014, featuring solid wood custom trim work and baseboards. The primary bedroom includes a walk-in closet with full soundproofing insulation in the floors and walls between the guest room and the bathroom. The guest room is enhanced with built-in desk cabinetry. The basement family room has soundproof insulation between floors, spray foam insulation in the basement header/crawlspace, and basement living space walls. Perfect for entertaining, the home is surrounded by extensive landscaping and privacy fences, creating a tranquil space to enjoy a book or coffee by the fire pit in the backyard. This home must be seen to be appreciated.
부동산 특징
- 등록 날짜: Wednesday, August 14, 2024
- 가상 투어: View Virtual Tour for 4 Ellesboro Drive
- 도시: Mississauga
- 이웃/동네: Streetsville
- 전체 주소: 4 Ellesboro Drive, Mississauga, L5N 1C1, Ontario, Canada
- 주방: Granite Counter, Renovated, Hardwood Floor
- 거실: Hardwood Floor, W/O To Deck
- 리스팅 중개사: Exp Realty - Disclaimer: The information contained in this listing has not been verified by Exp Realty and should be verified by the buyer.































































