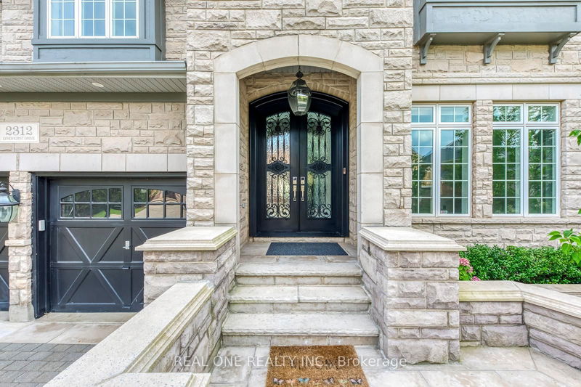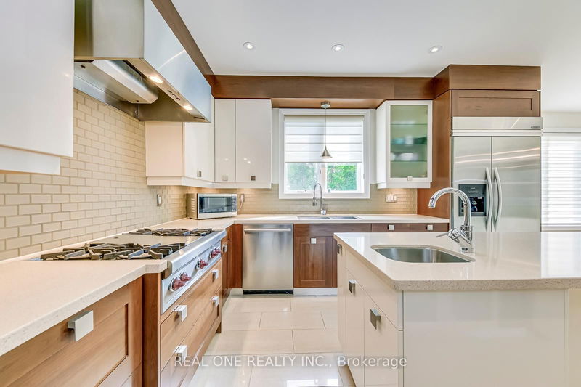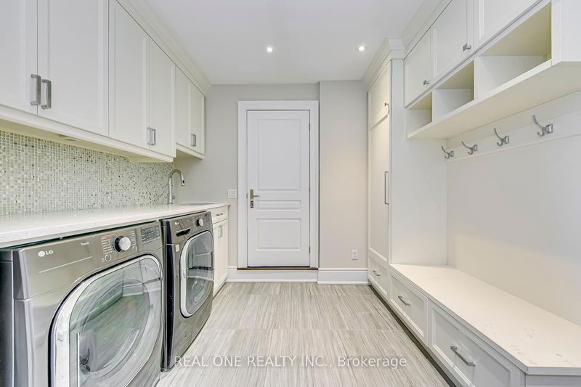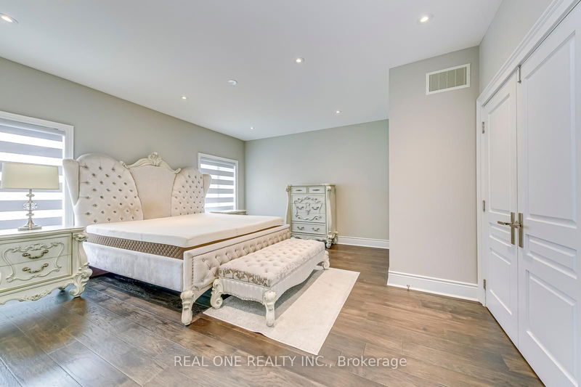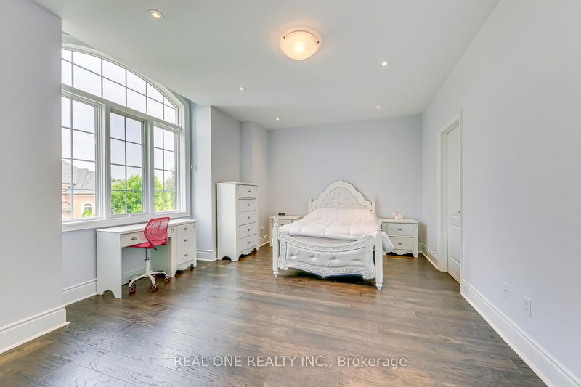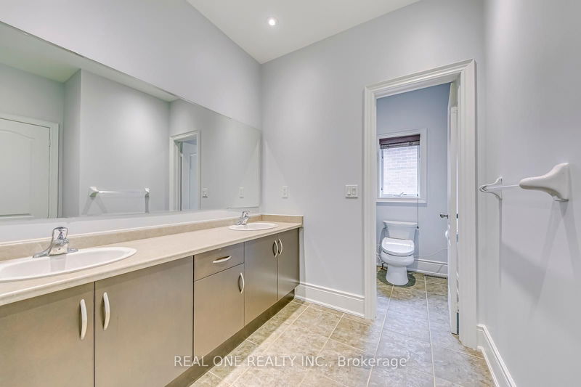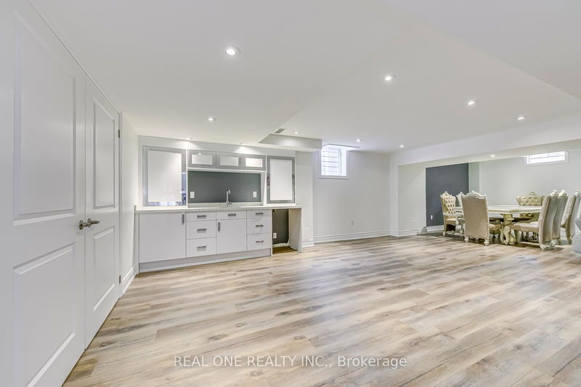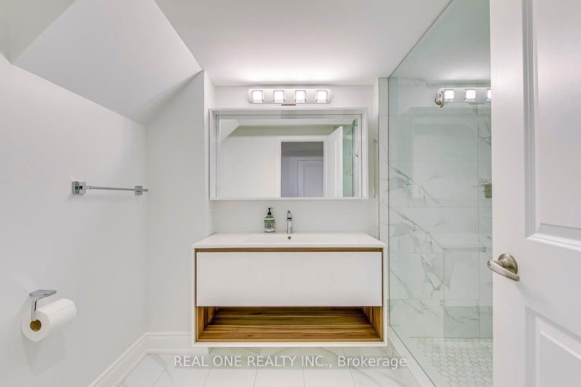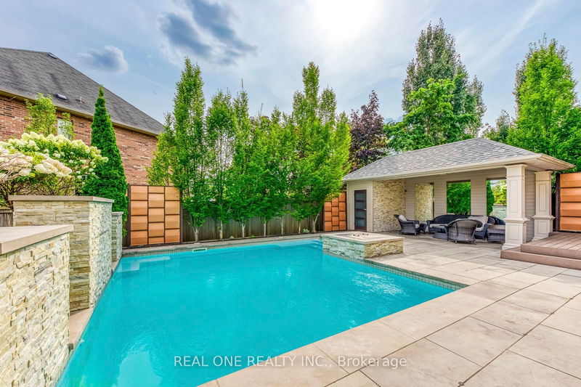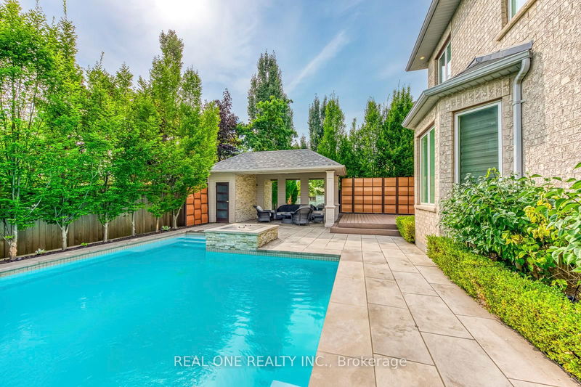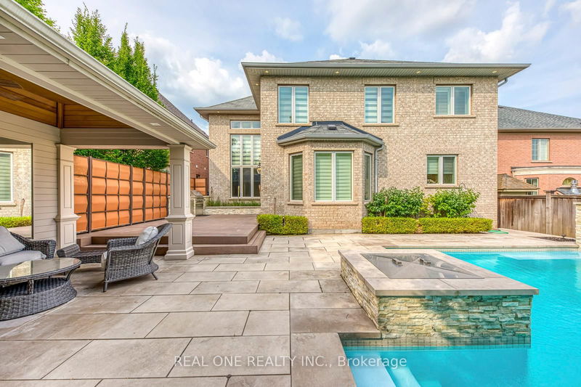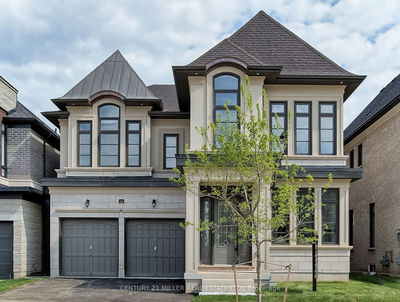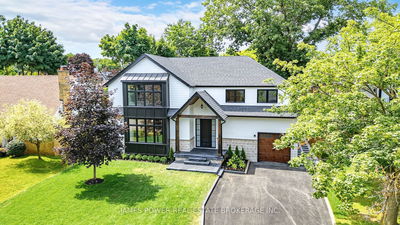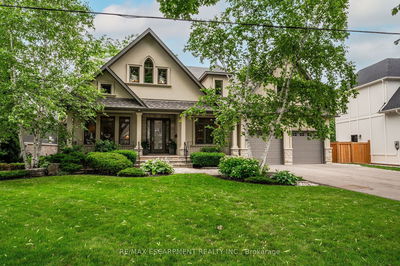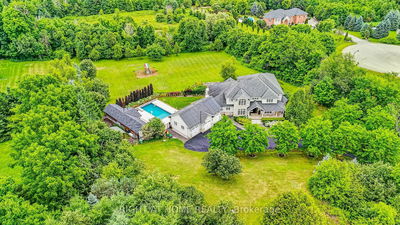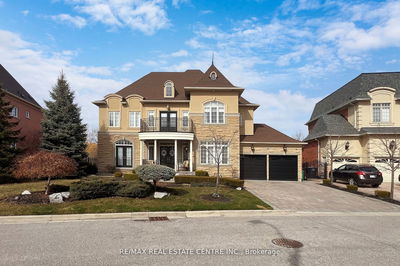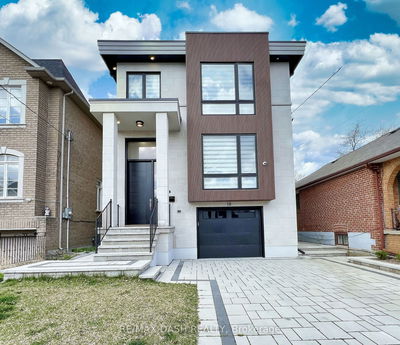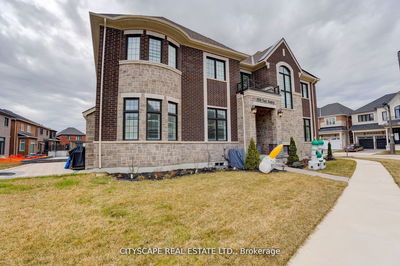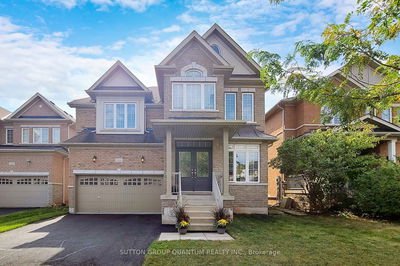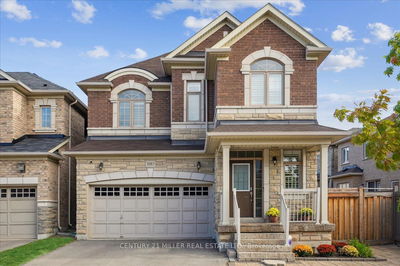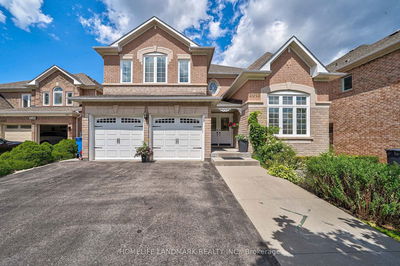5 Elite Picks! Here Are 5 Reasons To Make This Home Your Own: 1. Private Backyard Oasis Boasting Custom-Built I/G Pool with Ambiance Lighting & 3 Waterfalls Plus Large Composite Deck with B/I BBQ, Patio Area, Poolside Gas Firepit & Pool Cabana/Storage. 2. Stunning Custom Chef's Kitchen Boasting Large Pantry, Huge Centre Island/Breakfast Bar, Caesarstone C/Tops, Servery Area, B/I Stainless Steel Appliances & Bright Breakfast Area with Large Windows & Garden Door W/O to Deck & Pool! 3. Spacious Principal Rooms... Spectacular 2-Storey F/R Featuring Gas F/P with 18' Floor-to-Ceiling Porcelain Mantle & 2-Storey Windows Overlooking the Backyard, Plus Separate Formal L/R & D/R & Private Main Level Office with Double Door Entry, Large Windows & Versace Porcelain Floor. 4. Generous 2nd Level with 4 Bdrms & 3 Full Baths, Including Primary Bdrm Suite with Huge W/I Closet (with B/I Organizers) & 5pc Ensuite with His & Hers Vanities, Soaker Jet Tub & Separate Shower. 5. Gorgeous Finished Bsmt with Spacious Open Concept Rec Room with Electric F/P, Wet Bar/Kitchenette & Large W/I Closet with B/I Shelving, Plus Den/Play Area, Full 3pc Bath, 5th Bdrm, Storage Room & More! All This & More!! Over 6,000 Sq.Ft. of Finished Living Space! Beautiful Curb Appeal with Stone Exterior, Interlock Driveway & Limestone Front Porch Leading to Double Door Entry to Impressive 2-Storey Foyer with Versace Porcelain Floor. Generous Main Floor Laundry/Mud Room with B/I Cabinetry & Access to Garage with Epoxy Flooring & B/I Storage. Open Circular Staircase Leads to 2nd Level Hallway Overlooking the F/R. 2nd Bdrm Boasts Cozy Window Seat & Semi-Ensuite Access to 5pc Main Bath/3rd & 4th Bdrms Share 3pc Semi-Ensuite. Eng.Hdwd & 9' Ceilings Thru Mn & 2nd Levels. Smart Lighting System on Mn Level. 4,294 Sq.Ft. per Attached Builder's Floor Plan.
부동산 특징
- 등록 날짜: Thursday, August 15, 2024
- 가상 투어: View Virtual Tour for 2312 Lyndhurst Drive
- 도시: Oakville
- 이웃/동네: Iroquois Ridge North
- 중요 교차로: Dundas St.E./Meadowridge Dr.
- 전체 주소: 2312 Lyndhurst Drive, Oakville, L6H 7V5, Ontario, Canada
- 주방: Porcelain Floor, Centre Island, W/O To Deck
- 가족실: Hardwood Floor, Gas Fireplace, Coffered Ceiling
- 거실: Hardwood Floor, Coffered Ceiling, Wainscoting
- 리스팅 중개사: Real One Realty Inc. - Disclaimer: The information contained in this listing has not been verified by Real One Realty Inc. and should be verified by the buyer.



