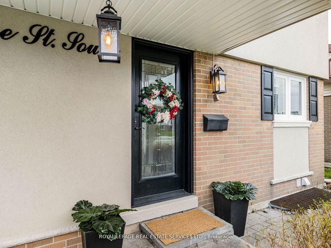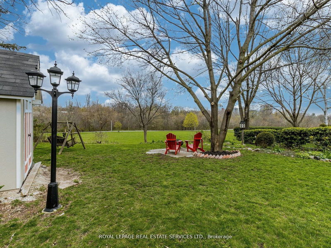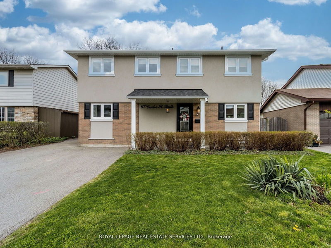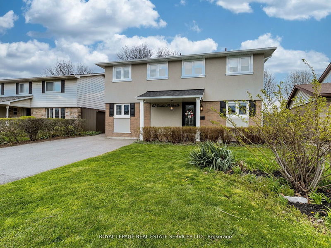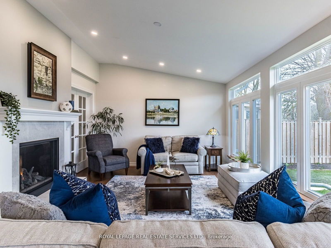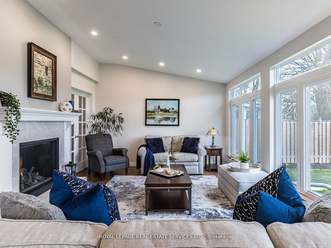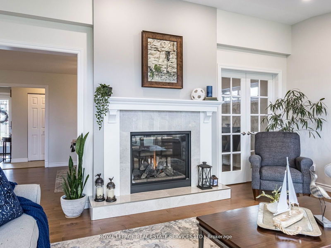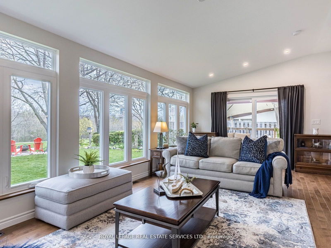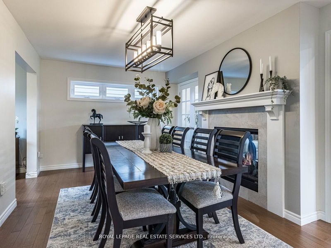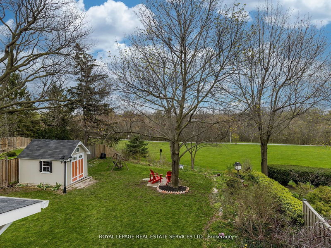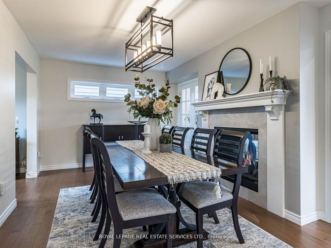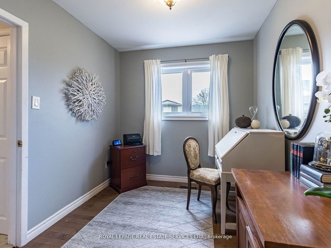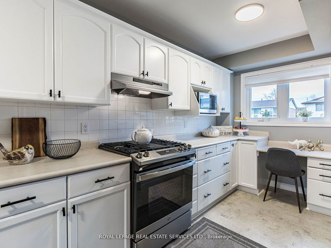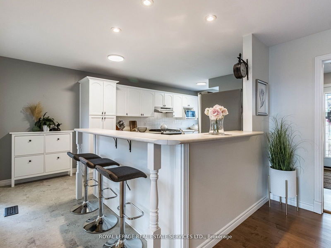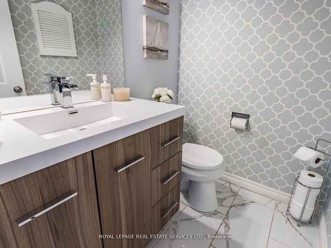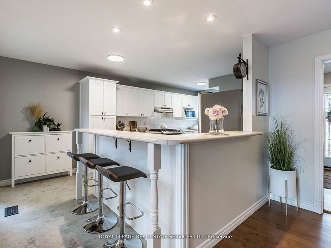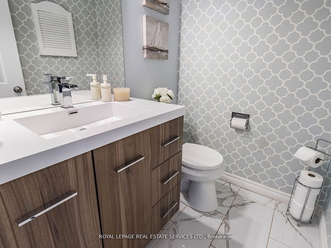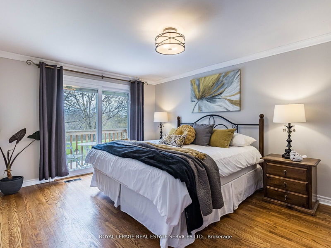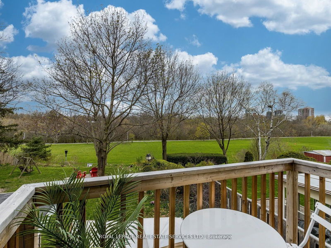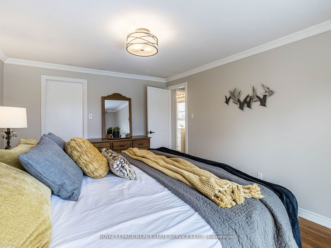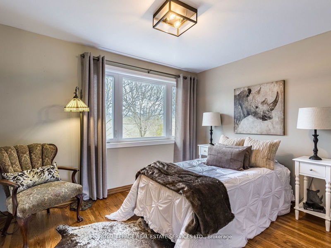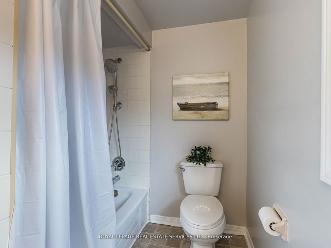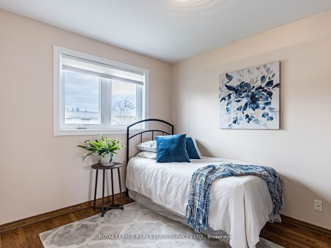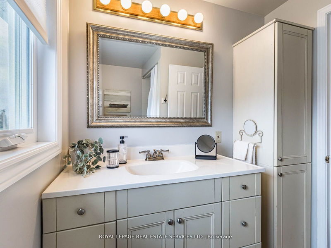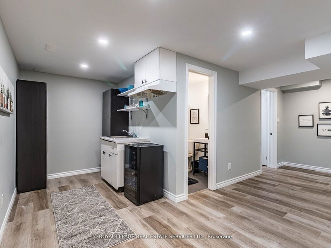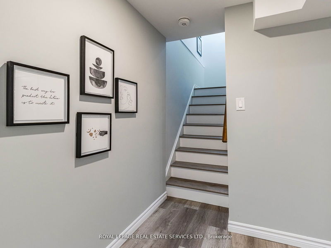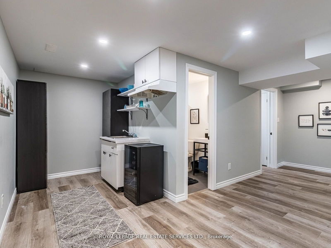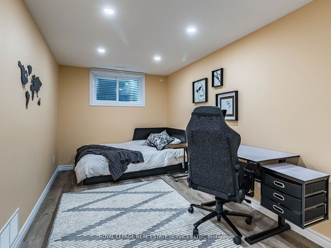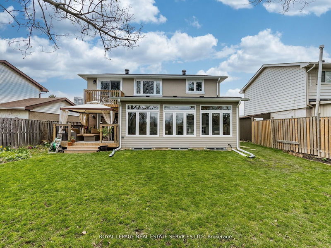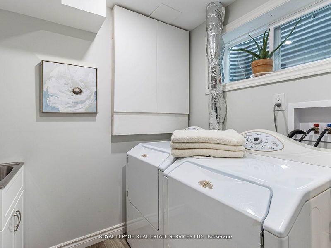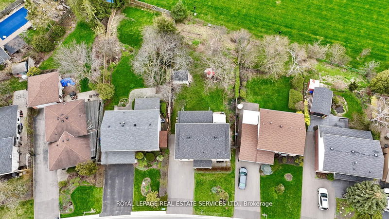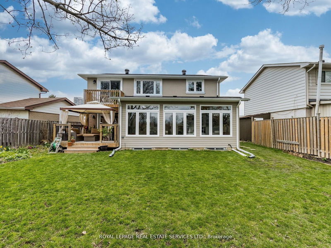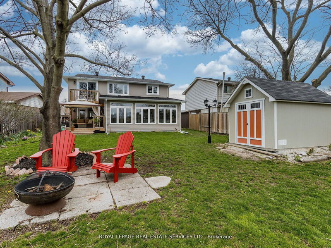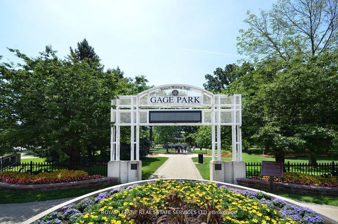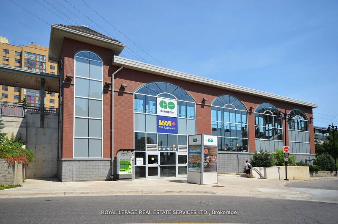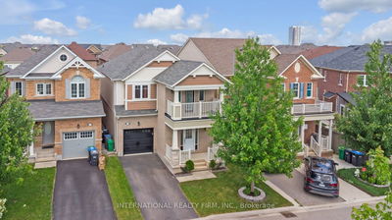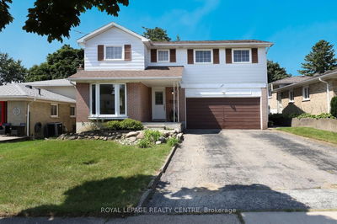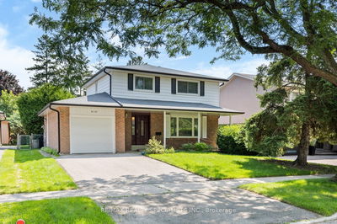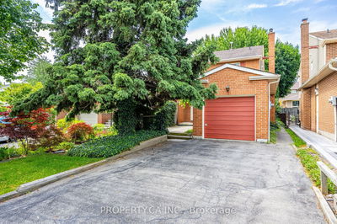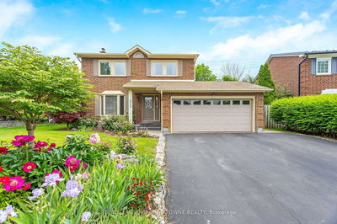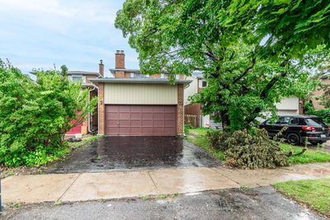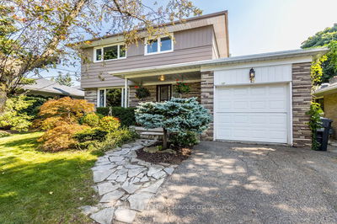Approx 2600sq ft of fully renovated living spaces (bsmt 961 sq ft approx) on the Etobicoke Creek Trail. Truly magnificent. On an expansive ravine lot, with room to expand or build a potential garden suite. Built w/permit, the basement suite is stunning and gives you a kitchenette, modern bathroom, 5th bedroom, & lg rec room w/Napoleon gas fireplace & 5 oversize egress windows. Space to add separatedoor. Just proceed and finalize the process if you wish to register the apartment. Fantastic family room addition w/vaulted ceilings, tallwindows, double sided Napoleon gas fireplace + glorious backyard views. Whether you love the convenience of a breakfast bar or the formality of a dining room, the large, bright kitchen flows effortlessly into the dining & family rooms, making the heart of the home the perfect place to congregate. Main floor den/office. Primary bedroom w/balcony O/L the calming ravine, perfect to enjoy daily sunsets. A large family home or the perfect investment home in a prime location! Steps to Gage Park, Hospital, Farmer's Market, GO, shops, schools & trails. Professionally built addition w/tall ceilings & glorious views. Spray foam insulation-basement & addition. Floor Plans attached.
부동산 특징
- 등록 날짜: Thursday, August 15, 2024
- 가상 투어: View Virtual Tour for 67 Centre Street S
- 도시: Brampton
- 이웃/동네: Brampton East
- Major Intersection: Centre/Clarence/Etobicoke Trail Creek
- 전체 주소: 67 Centre Street S, Brampton, L6W 2X7, Ontario, Canada
- 주방: Stainless Steel Appl, Breakfast Bar, W/O To Deck
- 리스팅 중개사: Royal Lepage Real Estate Services Ltd. - Disclaimer: The information contained in this listing has not been verified by Royal Lepage Real Estate Services Ltd. and should be verified by the buyer.

