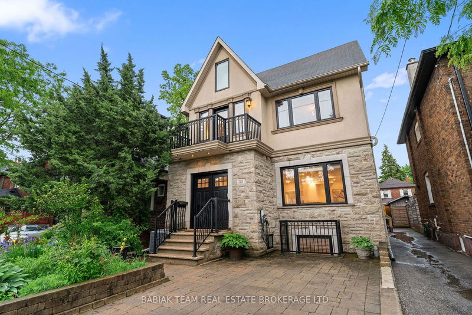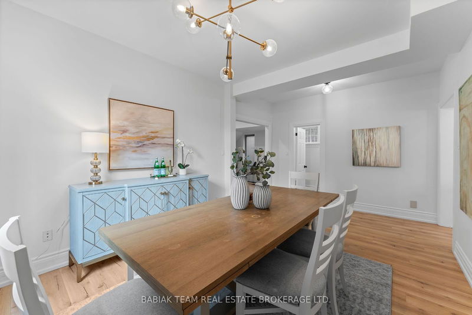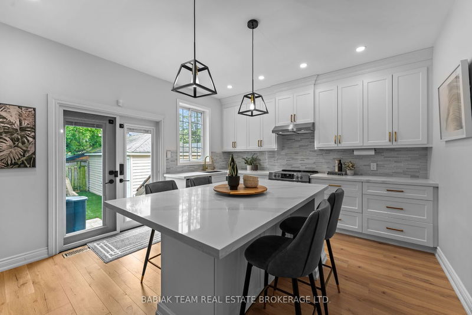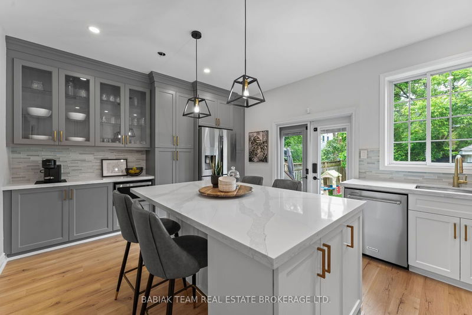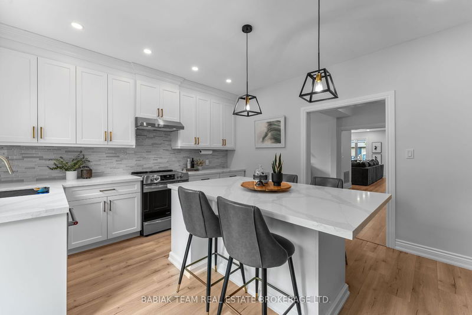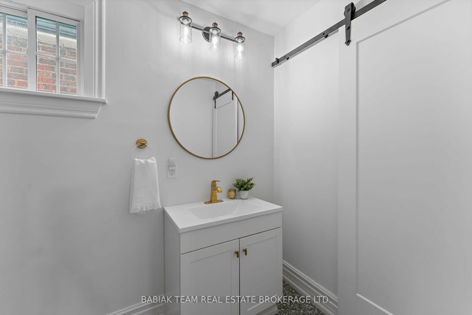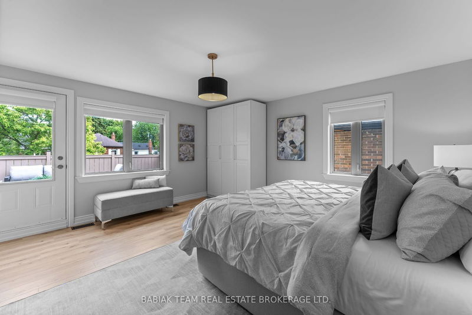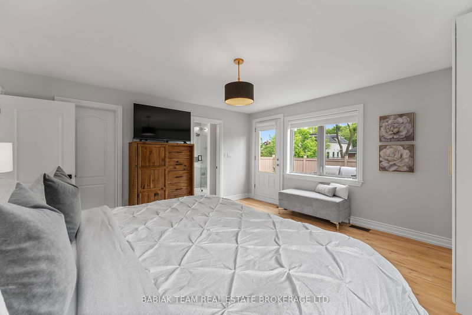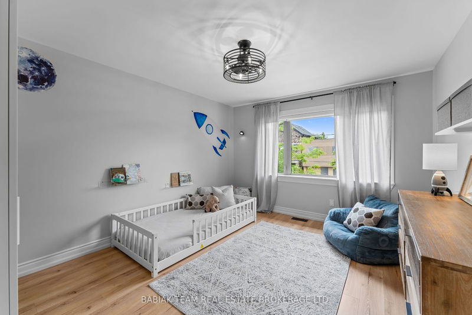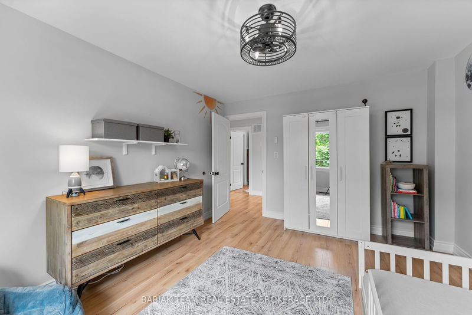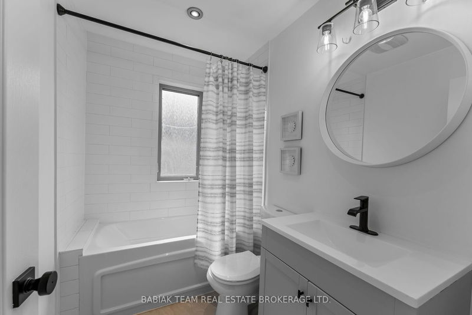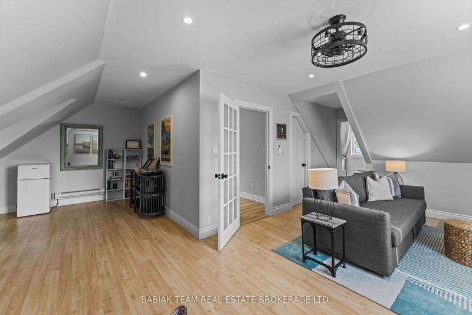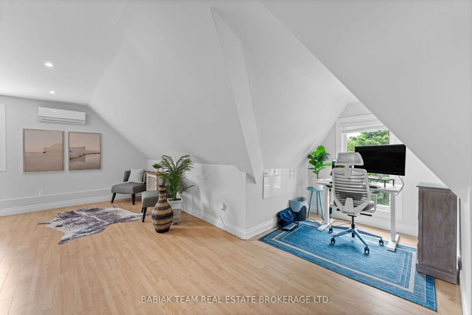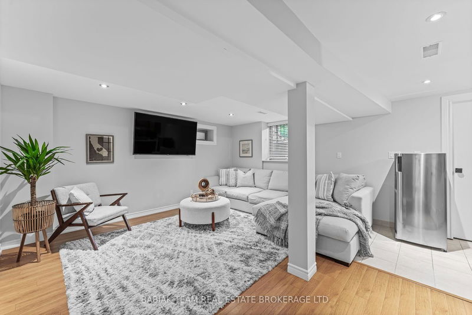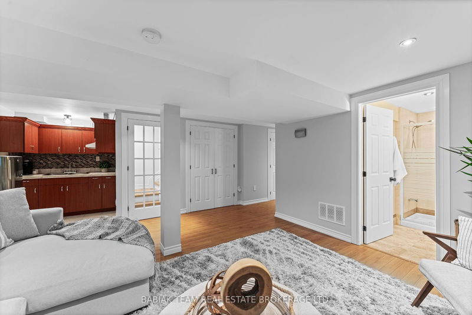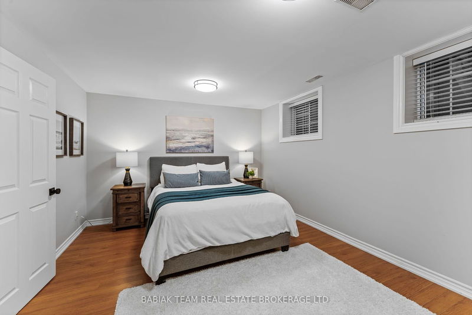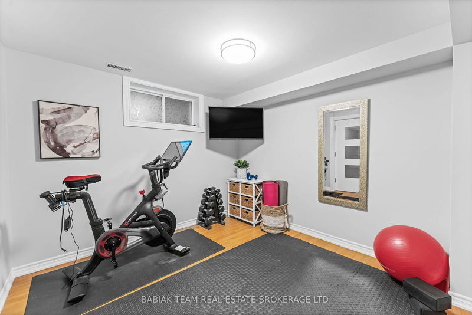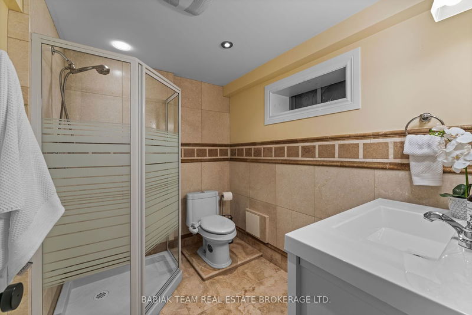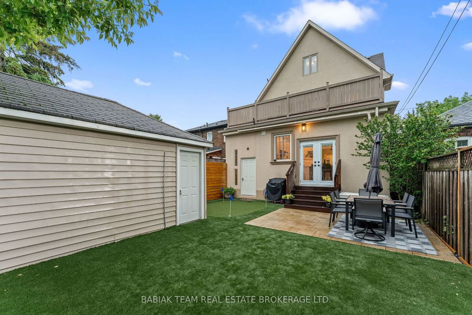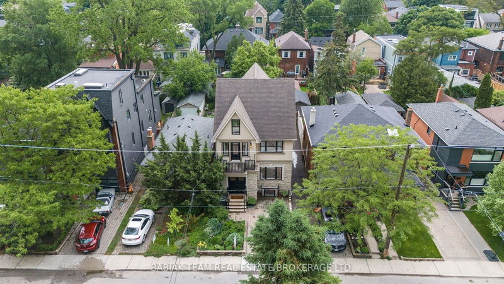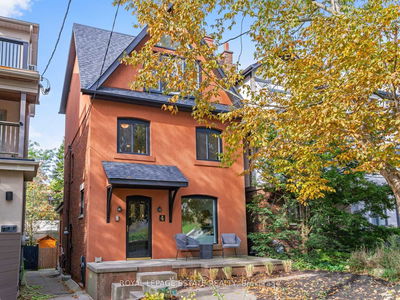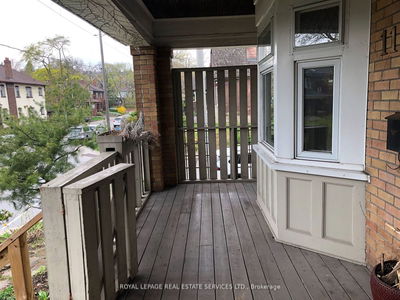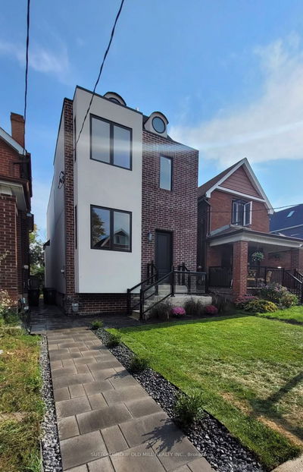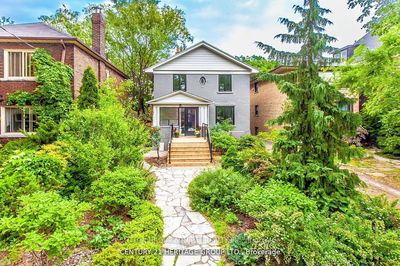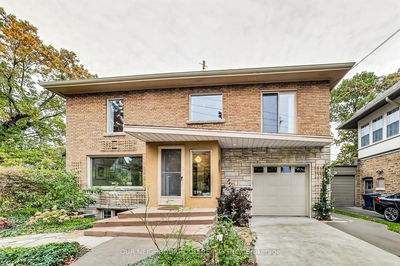Fully renovated 4+2 bdrm family home in the highly sought-after Baby Point community! This spacious 3-storey is situated on a wide 31' lot and offers inspired design and carefully curated finishes across 4,400 sq ft of living space on 4 levels. A double door entry welcomes you to the generous main level with soaring ceilings, hardwood flooring and tons of natural light. Highlights include a foyer with 2 closets and french doors; a large living area with an electric fireplace; a separate dining area with room for family & friends and a convenient powder room with laundry. Indulge your inner chef in the gourmet kitchen, complete with ample cabinetry, an oversized island with breakfast bar, quartz counters, tile backsplash, and top-of-the-line ss appliances. A convenient kitchen walk-out leads to a south facing backyard. The 2nd level boasts a sumptuous primary bdrm with 4-piece ensuite with spa shower; a large walk-in closet and walk-out to private south facing deck with approval for further expansion. There are 2 additional large bdrms - one with double closets as well as a 4-piece family bath. The bright & roomy 3rd level loft is a versatile space that can be utilized for an additional bdrm, office and/or family room. The functional lower level features high ceilings; rec room; gym/playroom; separate bdrm; kitchen; 3-piece bath; laundry room, and ample storage. Accessed by a separate entrance - it is perfectly set up for use as a guest or in-law suite or a secondary apartment. Enjoy the convenience of a legal front parking pad w/ EV charging and a detached garage with power. The front garden is a lush & low maintenance perennial bed and the private backyard offers a large patio and a wonderful artificial turf play area that is all set up for the kids! Amazing location that's an easy walk to Jane subway, Baby Point Gates shops & restaurants, Lessard Park, Bloor West Village, French Immersion and the biking & walking trails of the Humber River parklands!
부동산 특징
- 등록 날짜: Thursday, August 15, 2024
- 가상 투어: View Virtual Tour for 33 Methuen Avenue
- 도시: Toronto
- 이웃/동네: Lambton Baby Point
- 전체 주소: 33 Methuen Avenue, Toronto, M6S 1Z7, Ontario, Canada
- 거실: Electric Fireplace, Large Window, Pot Lights
- 주방: Centre Island, W/O To Patio, Stainless Steel Appl
- 리스팅 중개사: Babiak Team Real Estate Brokerage Ltd. - Disclaimer: The information contained in this listing has not been verified by Babiak Team Real Estate Brokerage Ltd. and should be verified by the buyer.


