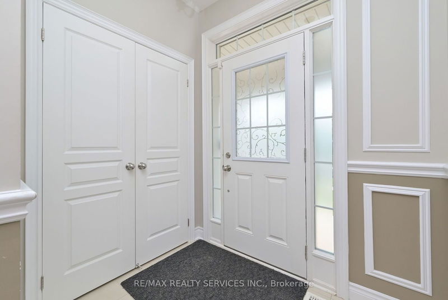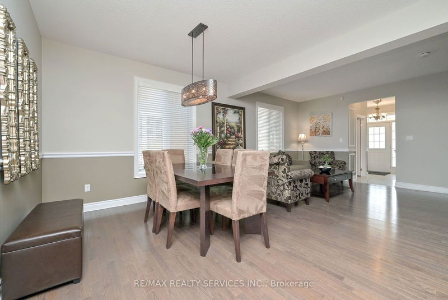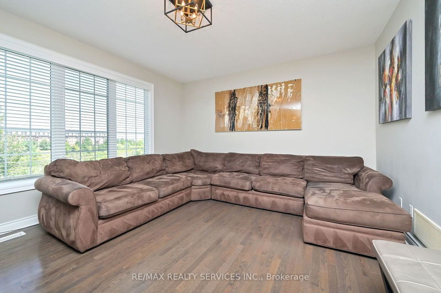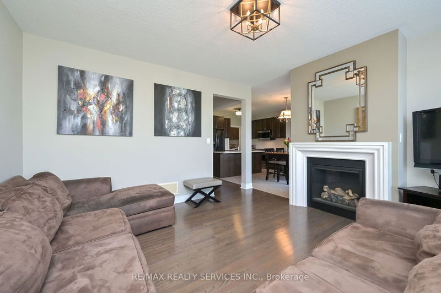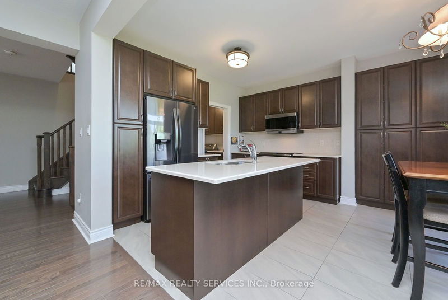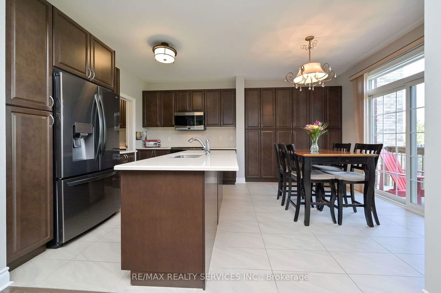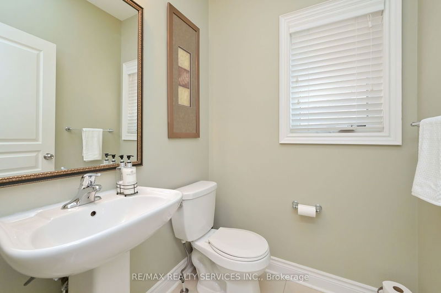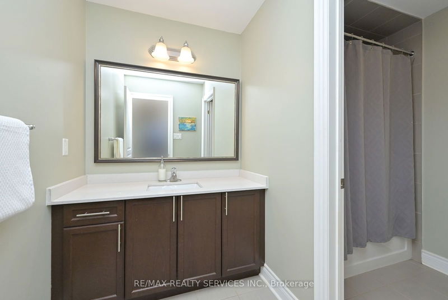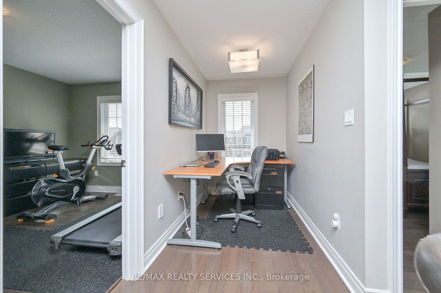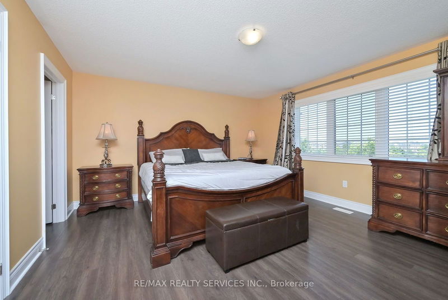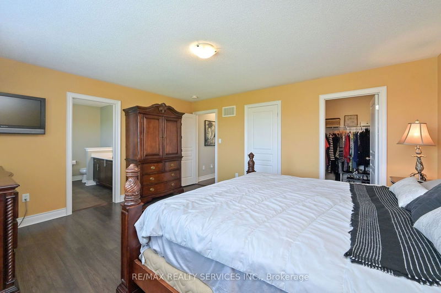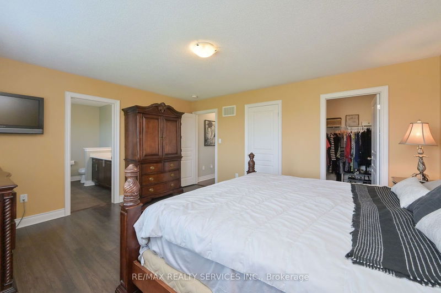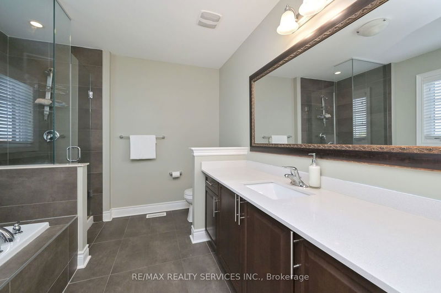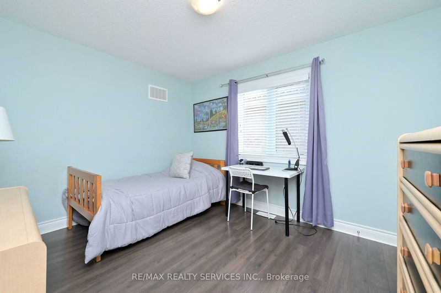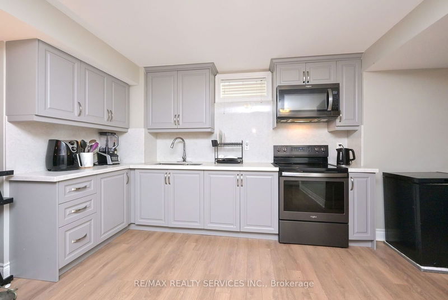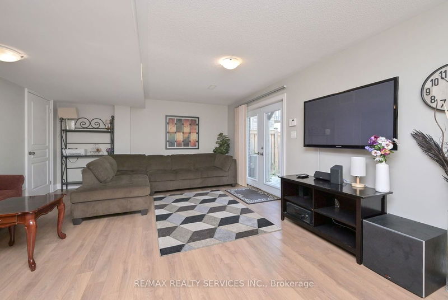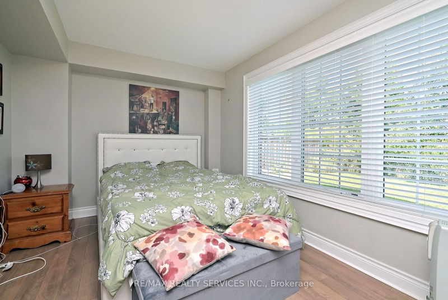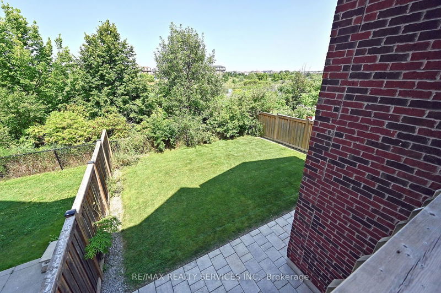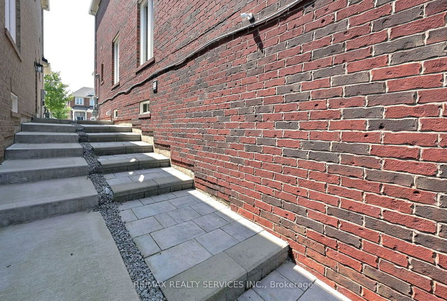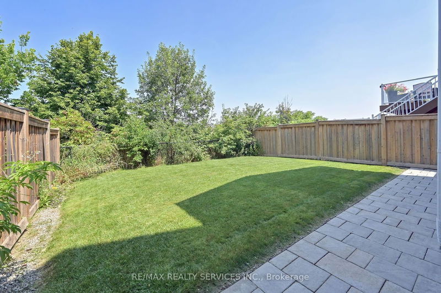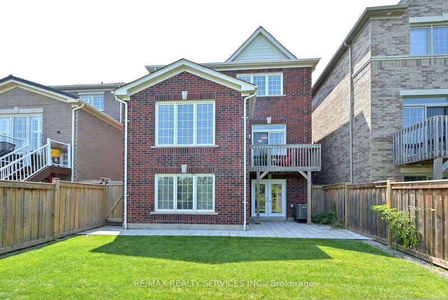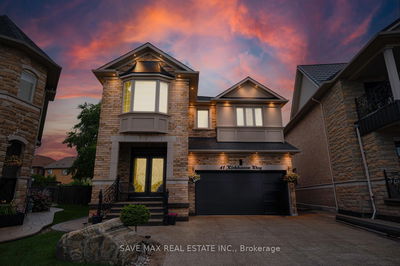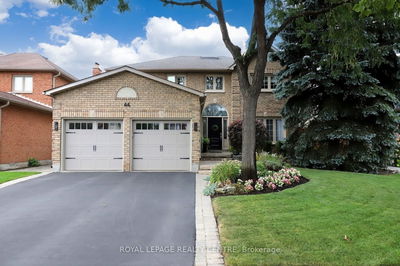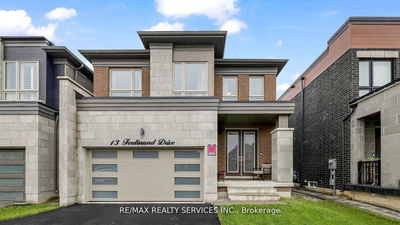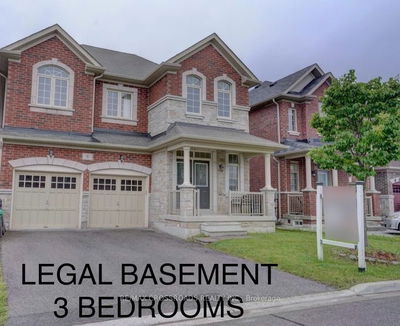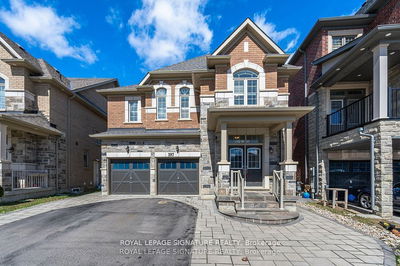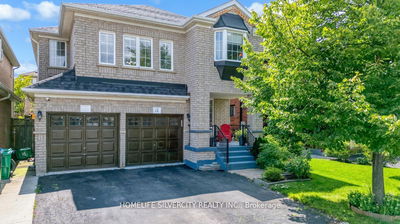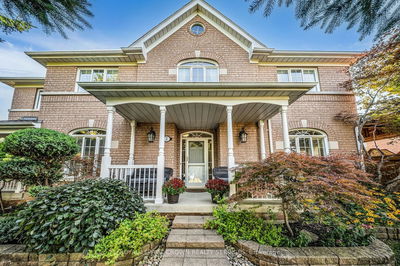ALL FURNISHINGS INCLUDED! Backs on to Pond! LEGAL basement apt! No carpet, pets or smoking in home! Walking distance to GO & trans hub! Do not miss seeing this home! It has 3,143 sq ft of living space including basement (862 sq.ft) / MPAC. 4 bedrooms, 4 bathroom detached, double car garage! Covered front porch leads inside to the bright lite foyer with double closet. Powder room with window. Hardwood floor and stairs to 2nd floor & 2nd floor hallway. Open concept living/dining with windows. Relaxing & cozy separate family room has a gas fireplace & over looks the privacy of your backyard with pond & greenspace! Spacious kitchen with so many cabinets including wall to wall pantry. Eat in dinette with walk out to deck over looking the pond & backyard. Kitchen features all appliances & quartz countertops. *Bonus* main floor laundry room complete with upper cabinets & laundry sink. Access to double car garage with opener. The oak staircase leads you upstairs to view 4 good size bedrooms!. Spacious 4 piece bath. There is a computer nook located at the front of the home. Excellent space for working from home. Entry to the primary bedroom oasis is located at the back of home. It features include a WIC + another closet. 5 pc ensuite with separate glass shower and large tub. Both bathrooms have quartz countertops. Now lets tour the walk out basement! It has a registered 1 bed finished basement apt. Garden doors lead into this suite. Large living/dining area. 4 pc bath. Own laundry. Beautiful kitchen with quartz countertop and backsplash. Cantina and storage area. Bedroom is a good size with a large window overlooking private backyard and a WIC. Laminate flooring. Backyard is very private and fully fenced backing onto greenspace and pond. Excellent location! Close to all amenities including transit, GO & trans hub, schools, shopping, parks, recreation centers and the list goes on. This home is move in ready for you to call home!
부동산 특징
- 등록 날짜: Thursday, August 15, 2024
- 가상 투어: View Virtual Tour for 5 Alister Drive
- 도시: Brampton
- 이웃/동네: Credit Valley
- 중요 교차로: James Potter & Williams Pkwy
- 전체 주소: 5 Alister Drive, Brampton, L6X 5G5, Ontario, Canada
- 거실: Open Concept, Hardwood Floor, Combined W/Dining
- 가족실: Hardwood Floor, Gas Fireplace, Separate Rm
- 주방: Ceramic Floor, Quartz Counter, Open Concept
- 리스팅 중개사: Re/Max Realty Services Inc. - Disclaimer: The information contained in this listing has not been verified by Re/Max Realty Services Inc. and should be verified by the buyer.



