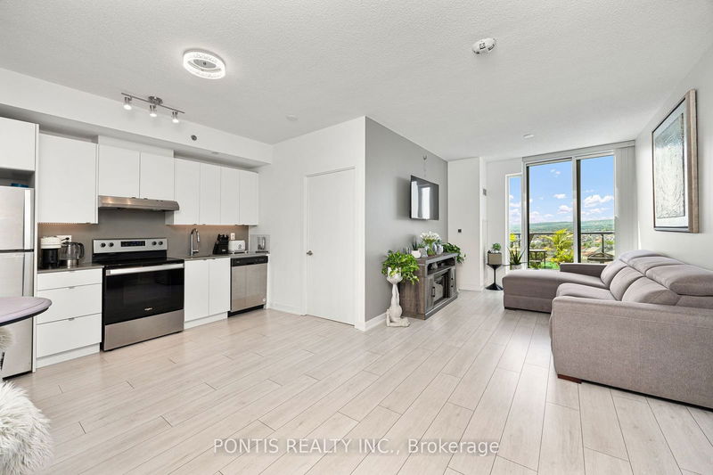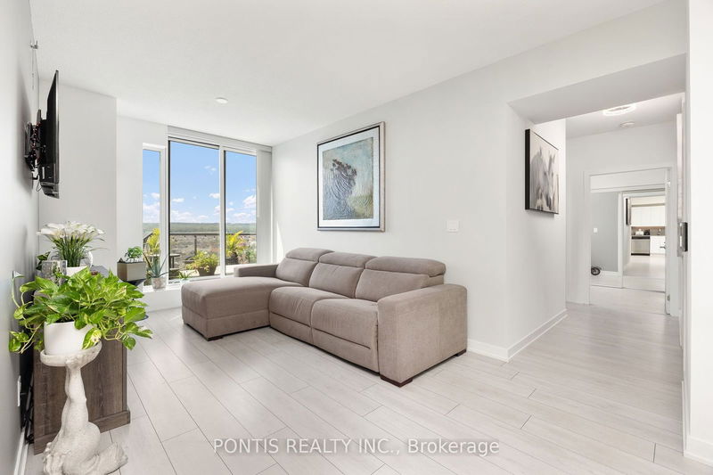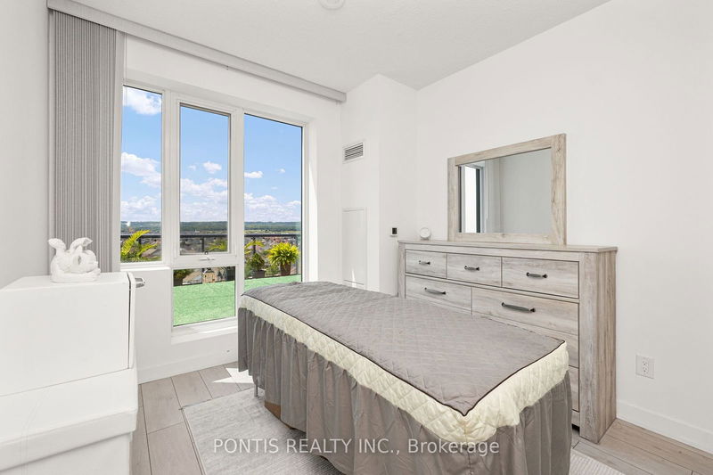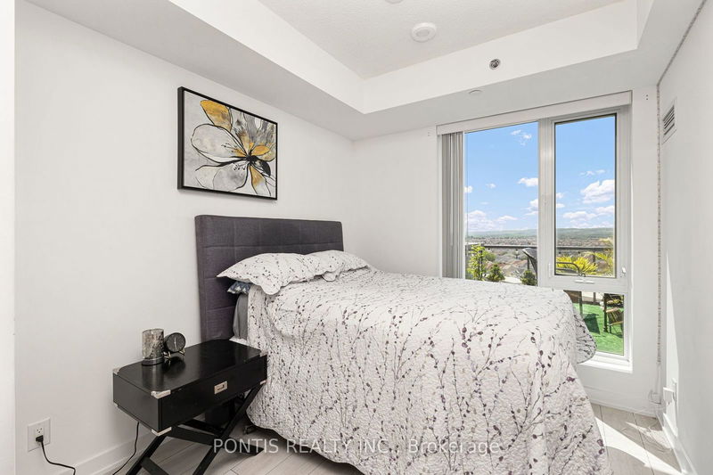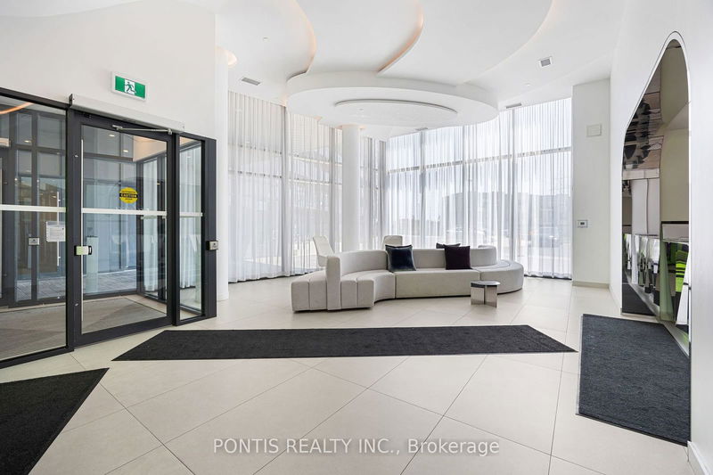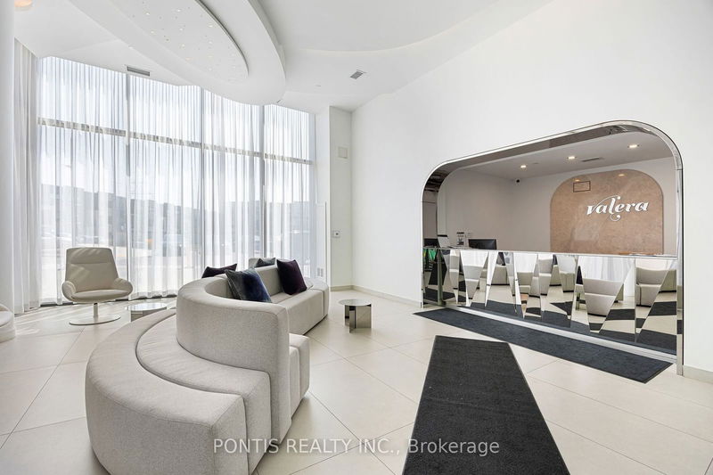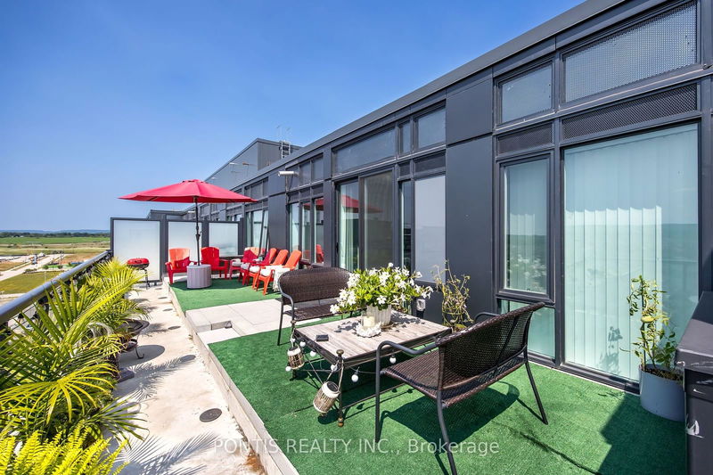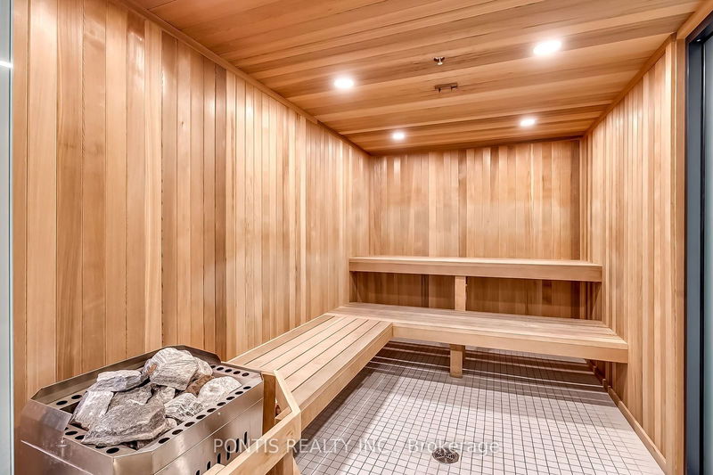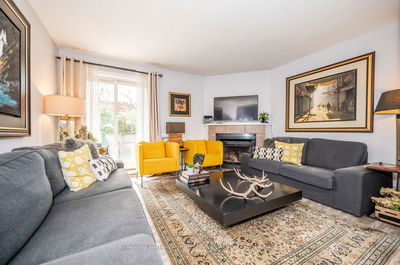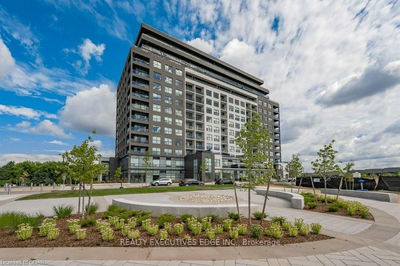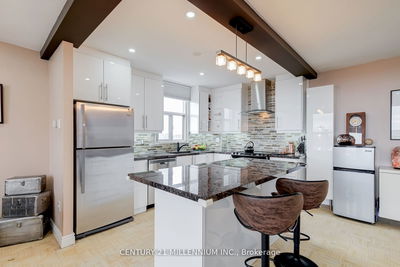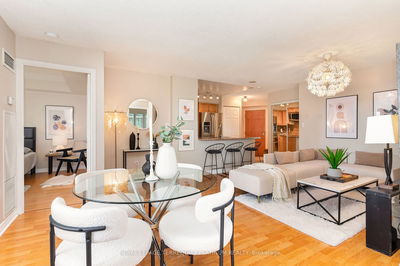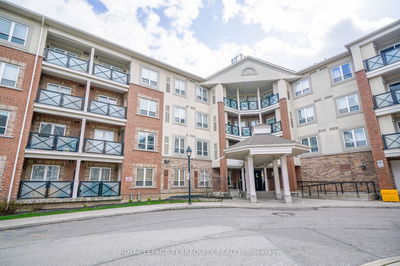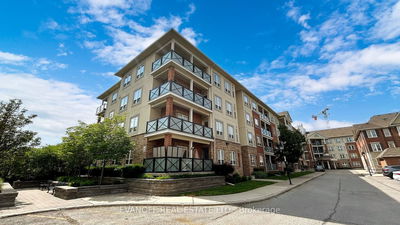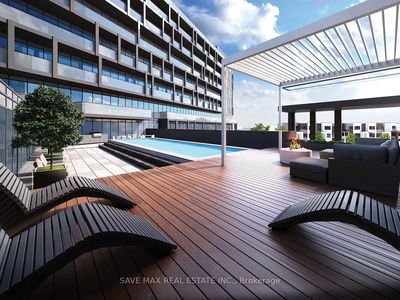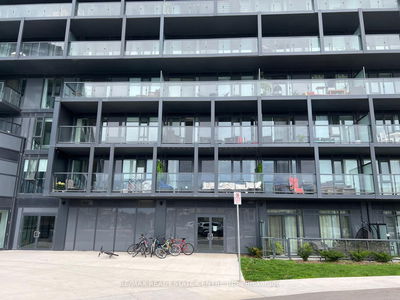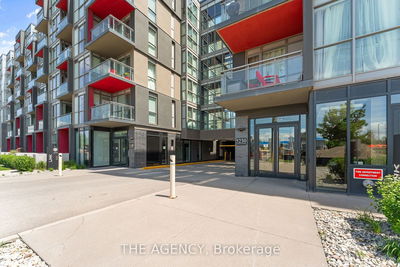Discover the pinnacle of luxury living in this stunning Penthouse at Valera Condos, where you'll be greeted by breathtaking, unobstructed views of The Escarpment. This exquisite 978-square-foot residence combines modern sophistication with unparalleled comfort, featuring three spacious, sun-drenched bedrooms, two elegant bathrooms, and an open-concept kitchen, dining, and living area that seamlessly flows onto your very own private terrace. Step outside to your expansive 500-square-foot terrace, a true oasis perfect for entertaining guests or unwinding in solitude after a long day. This outdoor retreat is an extension of the homes luxurious interior, which boasts premium finishes and high-end upgrades throughout. The kitchen is a chefs dream, equipped with sleek stainless-steel appliances, quartz countertops, and a stylish backsplash. The primary bedroom is a serene escape, accommodating a king-sized bed and offering a spa-like ensuite bathroom with top-tier fixtures and tiles. Valera Condos offers an array of premium amenities, including a rooftop outdoor pool with a BBQ area, a state-of-the-art gym, a tranquil yoga room, a sauna and steam room, a versatile party/meeting room, and 24-hour concierge service with dedicated security. This pet-friendly building is nestled in one of Burlington's most sought-after neighborhoods, surrounded by top-rated schools, and is just minutes away from shopping, dining, public transit, and major highways. With parking, a locker, and high-speed internet included in the condo fee, this rare gem offers everything you need for a life of convenience and luxury. Don't miss your chance to experience this exceptional property first hand. Book a showing today and step into a world of elegance and comfort!
부동산 특징
- 등록 날짜: Thursday, August 15, 2024
- 가상 투어: View Virtual Tour for B1016-3200 Dakota Common
- 도시: Burlington
- 이웃/동네: Alton
- 전체 주소: B1016-3200 Dakota Common, Burlington, L7M 2A7, Ontario, Canada
- 거실: Laminate, Glass Doors, W/O To Terrace
- 주방: Stainless Steel Appl, Quartz Counter, Backsplash
- 리스팅 중개사: Pontis Realty Inc. - Disclaimer: The information contained in this listing has not been verified by Pontis Realty Inc. and should be verified by the buyer.

