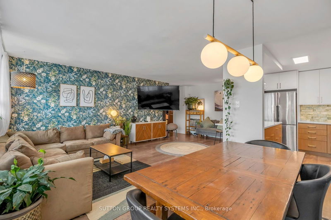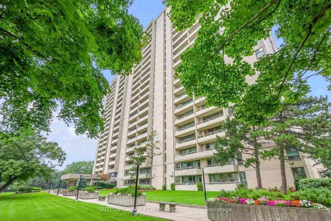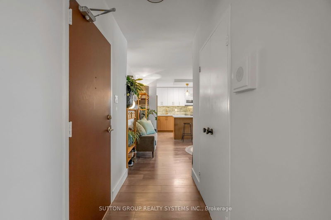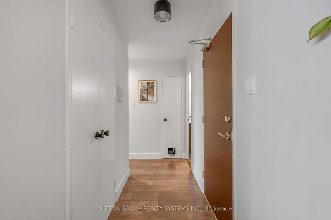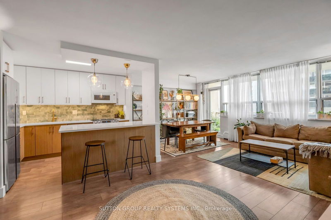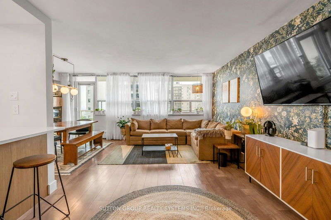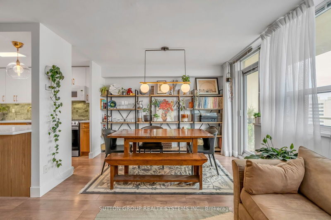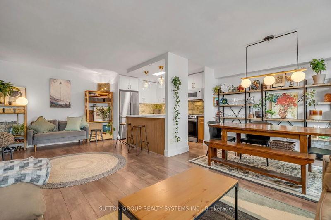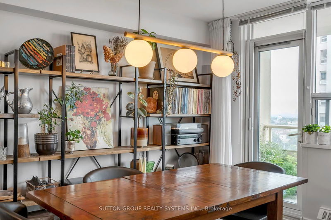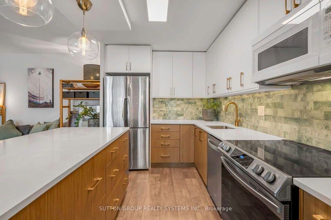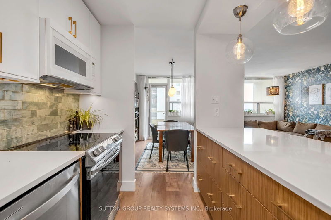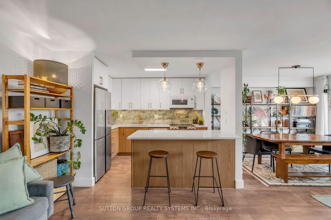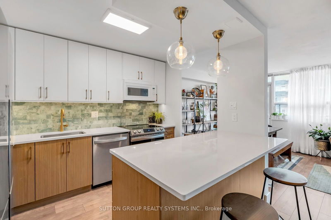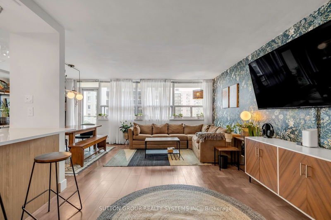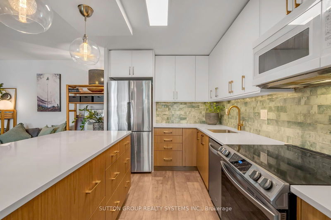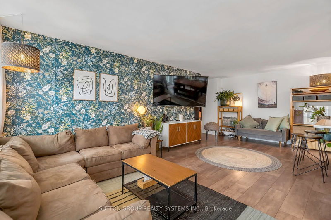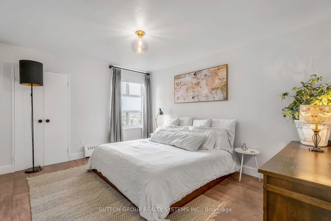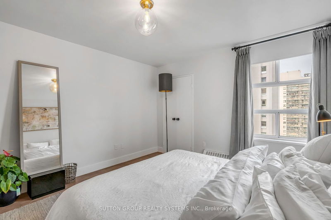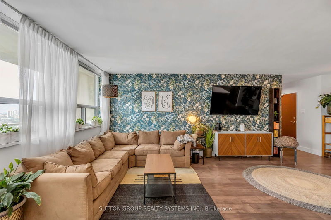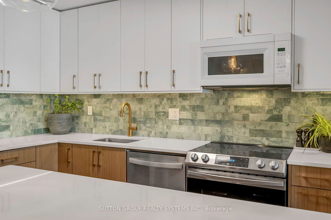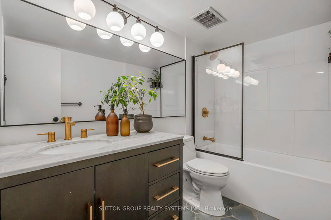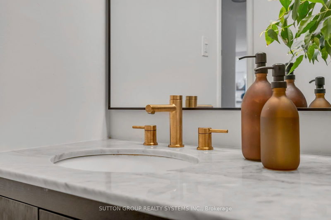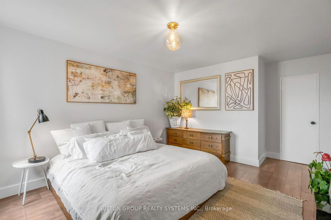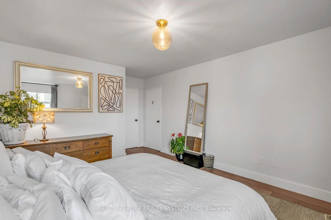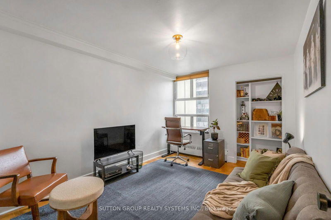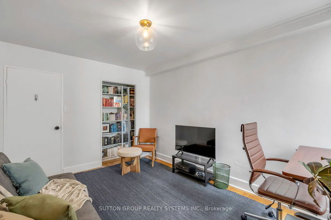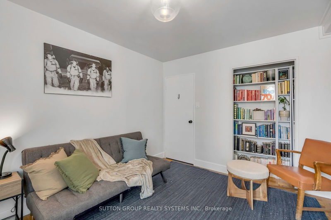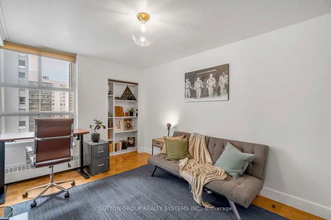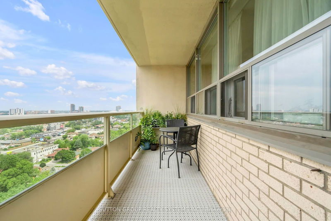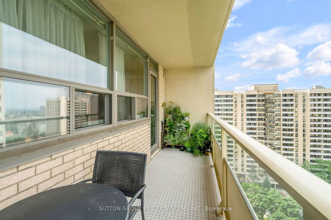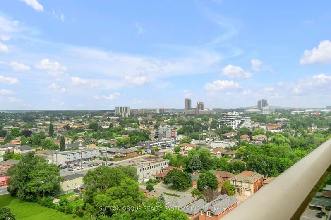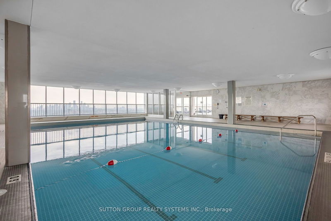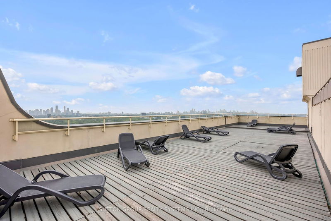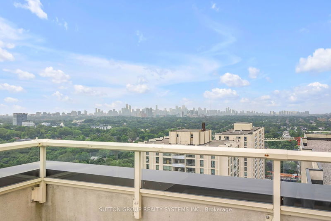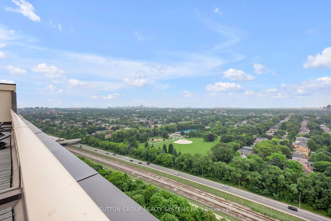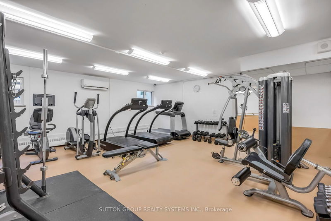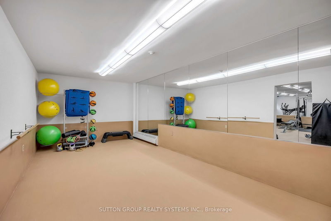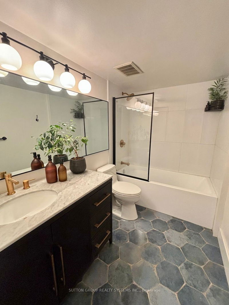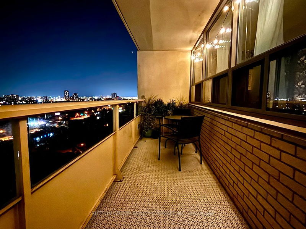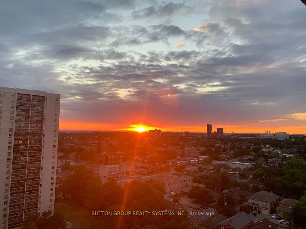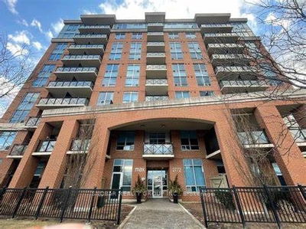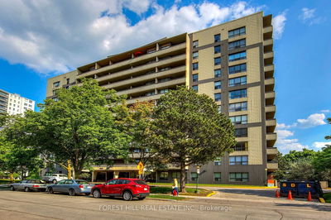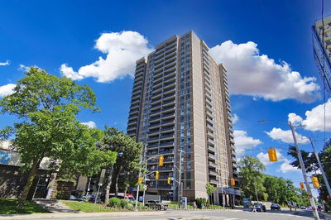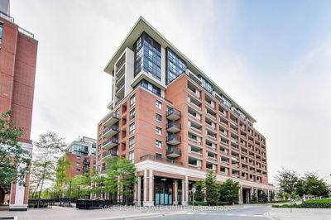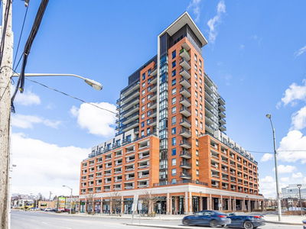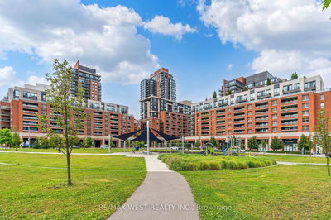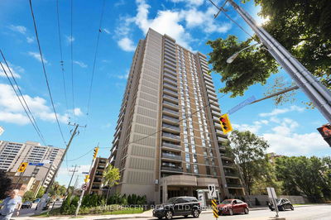"FEATURED IN THE TORONTO STAR REAL ESTATE SECTION" check link below! Spacious, Sunny, Lovingly-Renovated Unit with Two Large Bedrooms & Huge Main Room, just steps from Subway station. Kitchen and Bathroom renovated in 2023, with newly-installed laminate, and high-end tile floors, backsplash and finishes. Extra-large Primary Bedroom, plus a Second Bedroom perfect for remote work, nursery, Open-Concept Living/Dining/Kitchen with Wall-to-Wall windows, a gorgeous west-facing view and walk-out to a spacious, private balcony that provides a front-row seat to spectacular sunsets. Ideal for parties, family holidays, weekend relaxing or cozy nights in. Also tons of closet/storage space, and pet-friendly. The Allenway Condominium is well-built, well-maintained, and well-managed. On-site staff is responsive and friendly (with a healthy reserve fund - status certificate available). Landscaped outdoor areas, plus Great amenities. Maintenance fee includes all utilities plus internet and cable TV, storage locker, and underground parking space. 4 minute walk to Line 1 subway station (Glencairn, south entrance) Eglinton West Crosstown Station completed, with LRT line soon to open. Just a 2 minute walk to newly-built city playground and parkette, or a little farther to Viewmount Park with baseball diamonds and tennis courts. Quiet surrounding neighbourhood just minutes to sought-after West Preparatory Junior Public School. Minutes to Beltline Trail and close to Cedarvale Ravine. Building is located directly across the street from well-stocked Sobeys, pharmacy, dry cleaners, plus nearby condo and retail developments. Easy driving access to Allen Expressway and 7 minutes to the 401.
부동산 특징
- 등록 날짜: Thursday, August 15, 2024
- 가상 투어: View Virtual Tour for 1709-360 Ridelle Avenue
- 도시: Toronto
- 이웃/동네: Briar Hill-Belgravia
- 전체 주소: 1709-360 Ridelle Avenue, Toronto, M6B 1K1, Ontario, Canada
- 거실: Laminate, Open Concept, Large Window
- 주방: Quartz Counter, Stainless Steel Appl, Open Concept
- 리스팅 중개사: Sutton Group Realty Systems Inc. - Disclaimer: The information contained in this listing has not been verified by Sutton Group Realty Systems Inc. and should be verified by the buyer.

