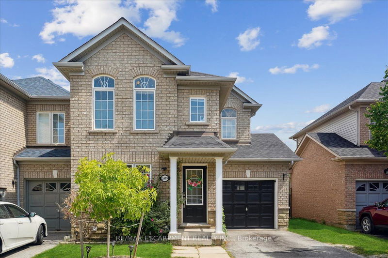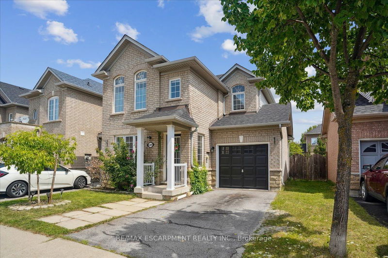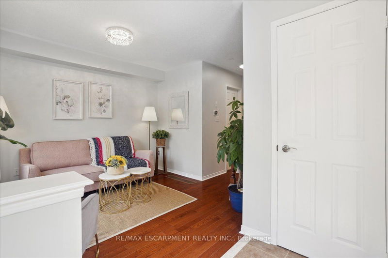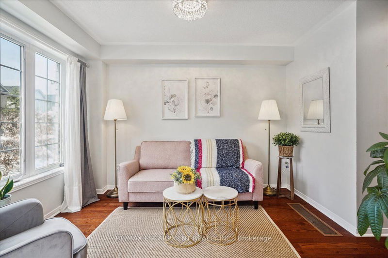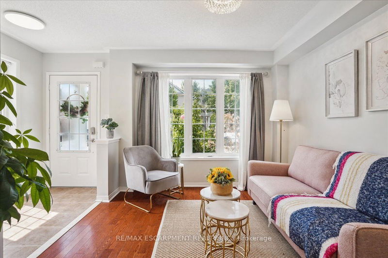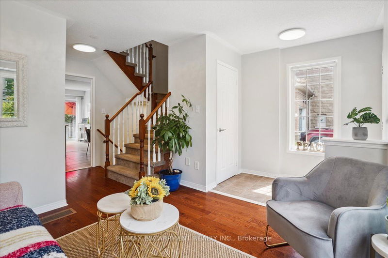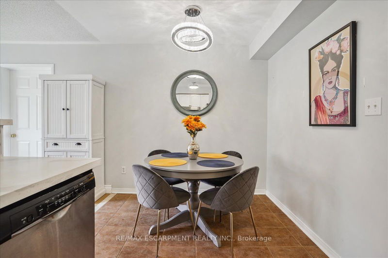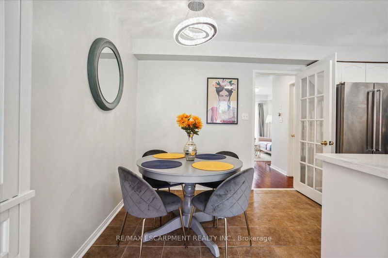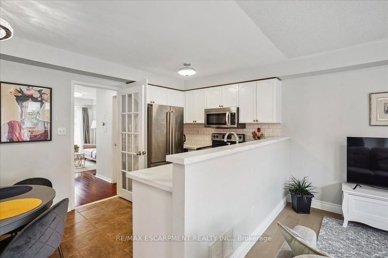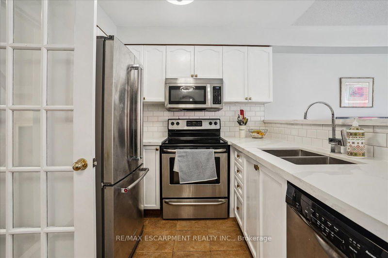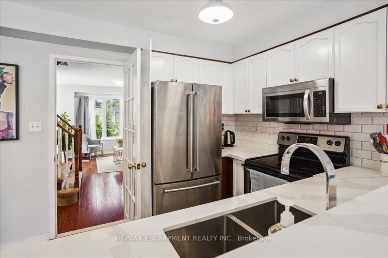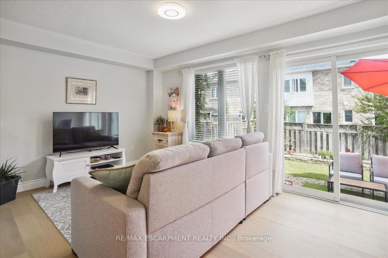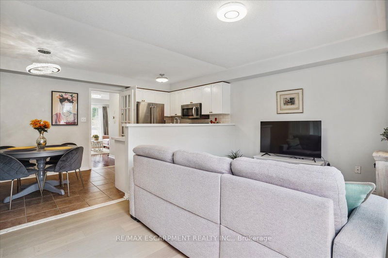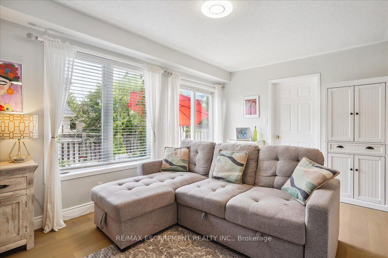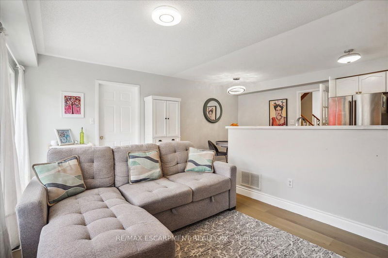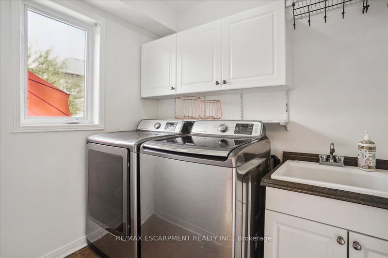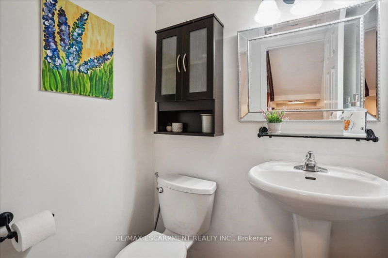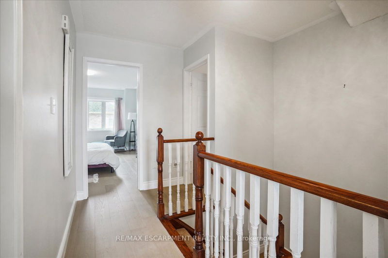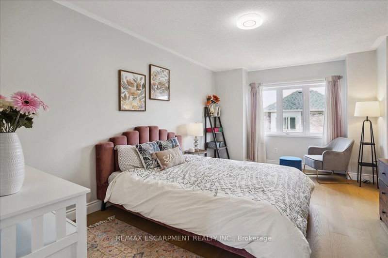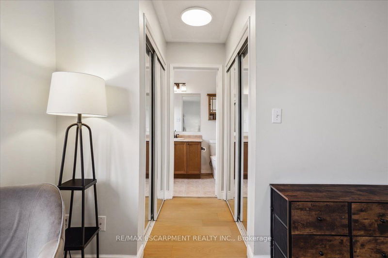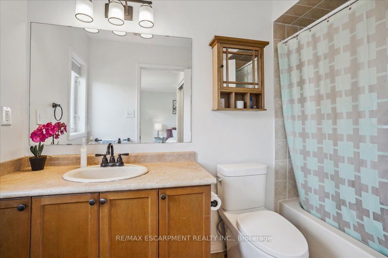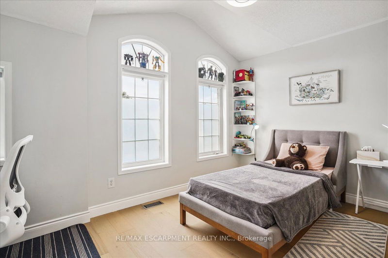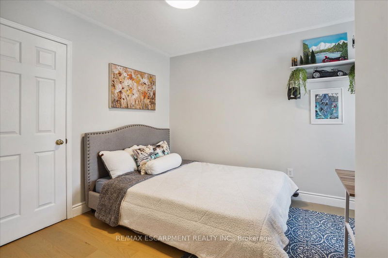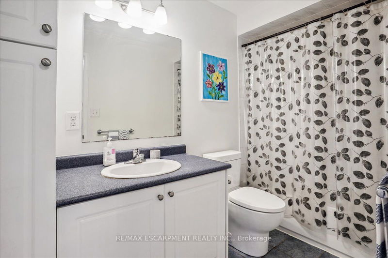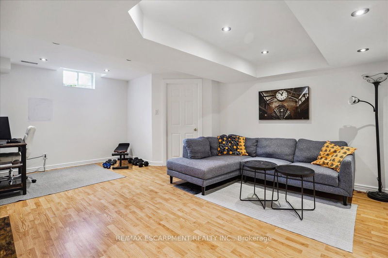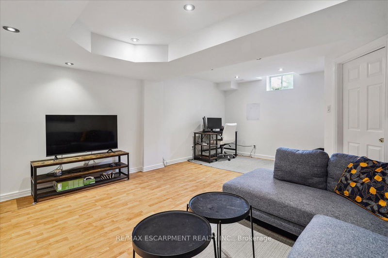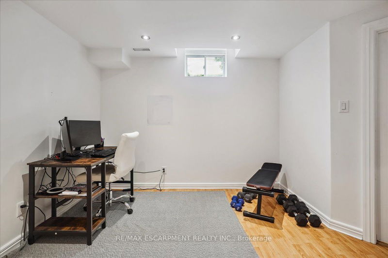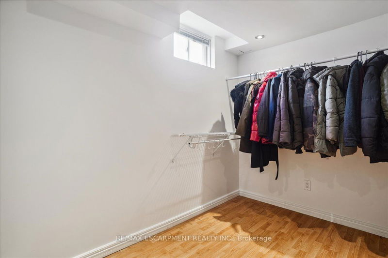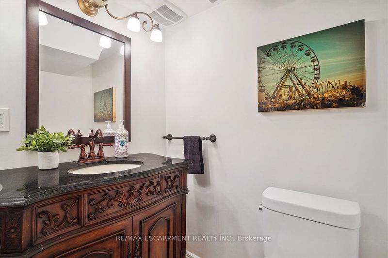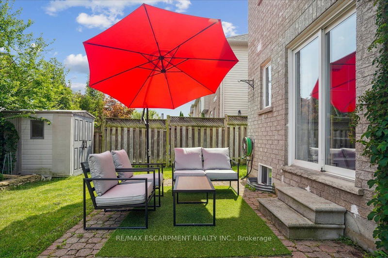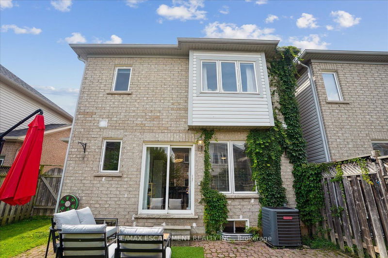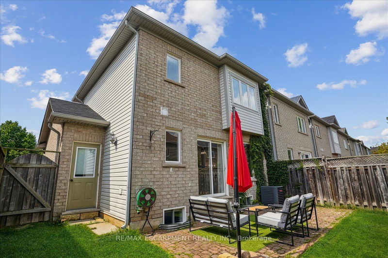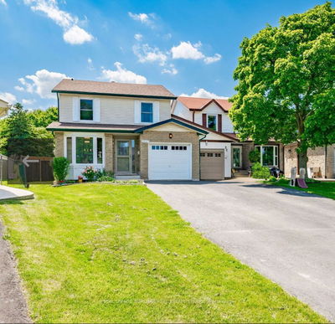Look no further... Gorgeous sun filled semi detached link home in the desired Orchard neighbourhood. Only attached by the garage on one side, this Fernbrook built home is finished in designer colours through out. Enter into the open concept main floor that includes foyer, living/dining room, large closet, and powder room. Overlooking the family room the Chef inspired eat in kitchen features quartz counters, modern backsplash, and stainless steel appliances. Truly an Entertainer's delight with walk out to fenced in backyard and stone patio. Retreat in the large Primary bedroom that offers separate his/her closets with tasteful 4 piece ensuite. Second floor also includes 2 more large bedrooms and 4 piece bath. Finished basement boasts a recreation room, pot lights, workspace, 2 piece bathroom, pantry, plenty of storage, and separate room for many uses. Notable interior features include premium hardwood floors(2022), updated light fixtures, whole home water softener, and separate main floor laundry. Roof(2022). Move in ready. Close to all amenities including schools, parks, shopping, restaurants, and much more. This home and neighbourhood will not disappoint. Location Location Location!
부동산 특징
- 등록 날짜: Thursday, August 15, 2024
- 가상 투어: View Virtual Tour for 2403 Emerson Drive
- 도시: Burlington
- 이웃/동네: Orchard
- 중요 교차로: Pathfinder and Emerson
- 전체 주소: 2403 Emerson Drive, Burlington, L7L 7M4, Ontario, Canada
- 거실: Hardwood Floor, Combined W/Dining, Large Window
- 주방: Quartz Counter, Backsplash, Eat-In Kitchen
- 가족실: Open Concept, Hardwood Floor, W/O To Yard
- 리스팅 중개사: Re/Max Escarpment Realty Inc. - Disclaimer: The information contained in this listing has not been verified by Re/Max Escarpment Realty Inc. and should be verified by the buyer.

