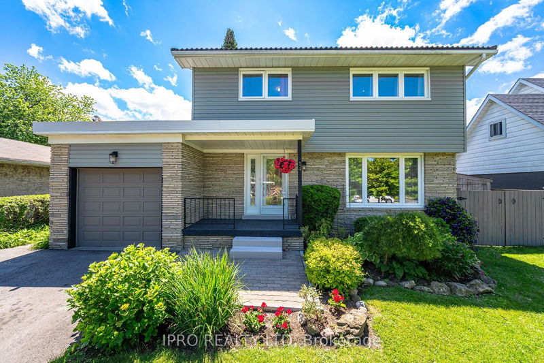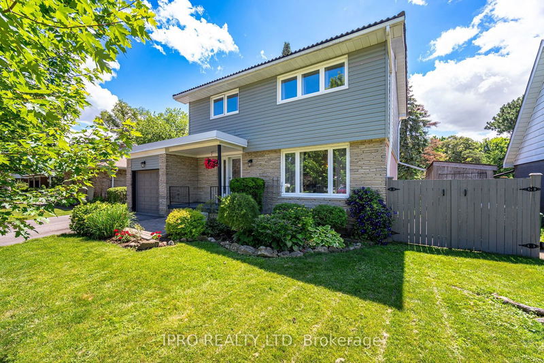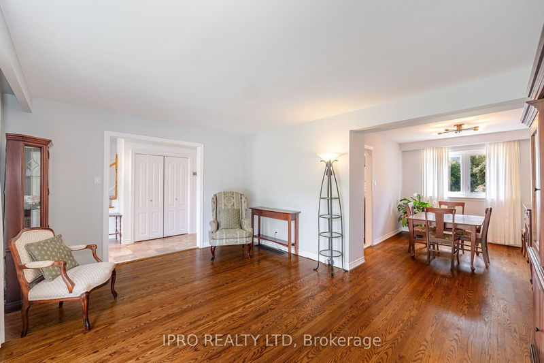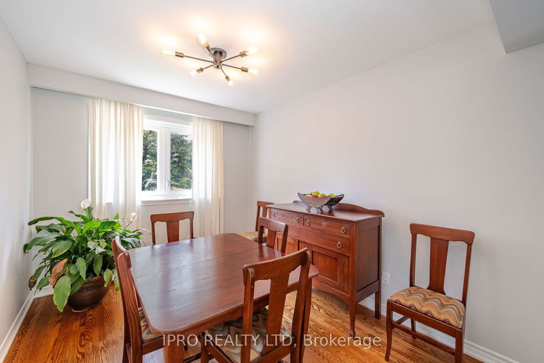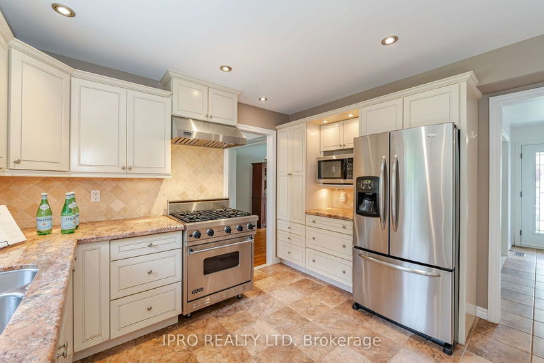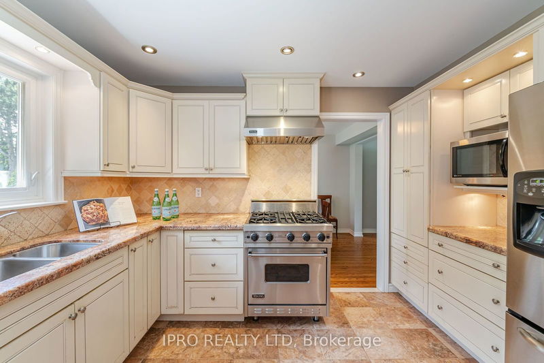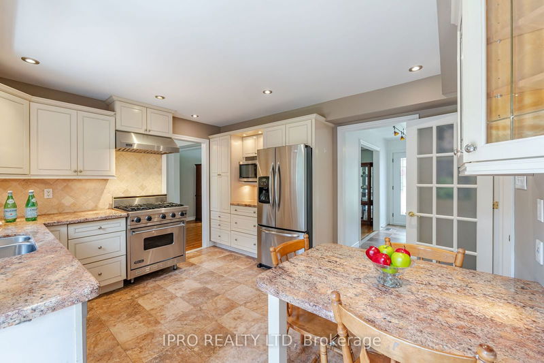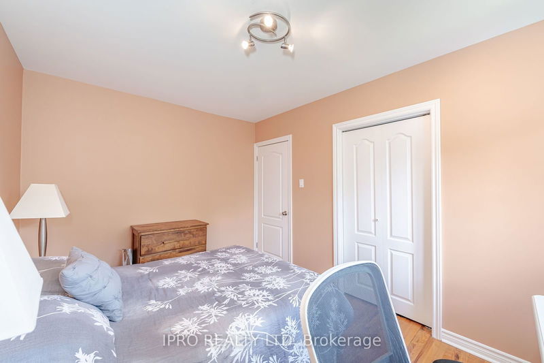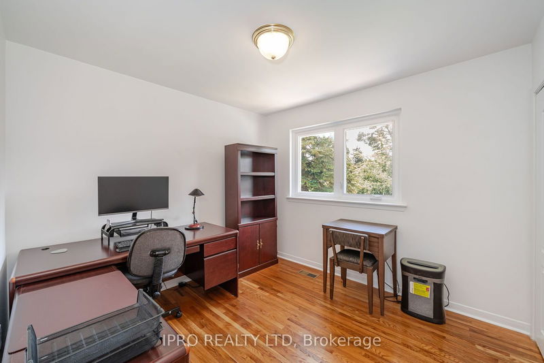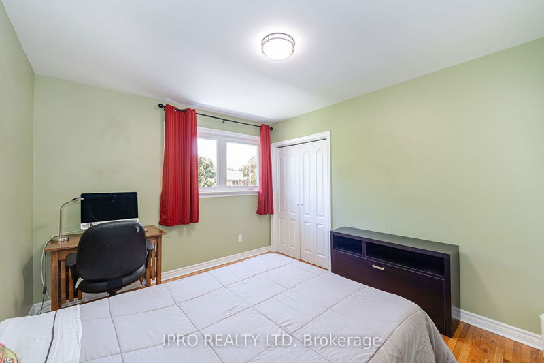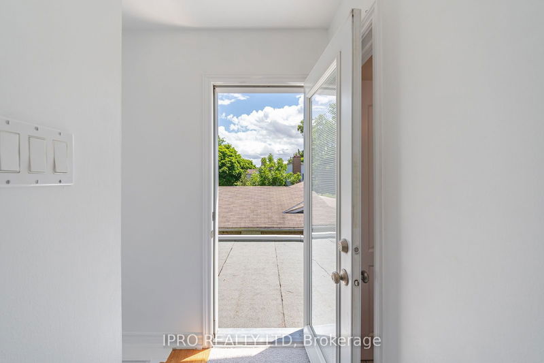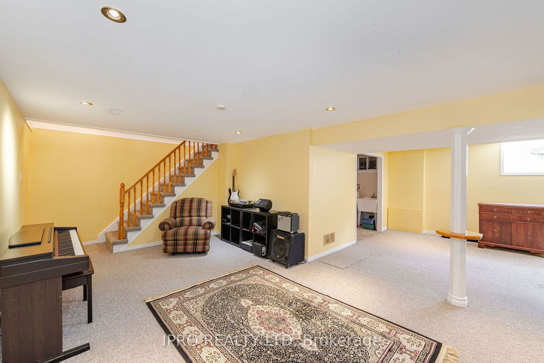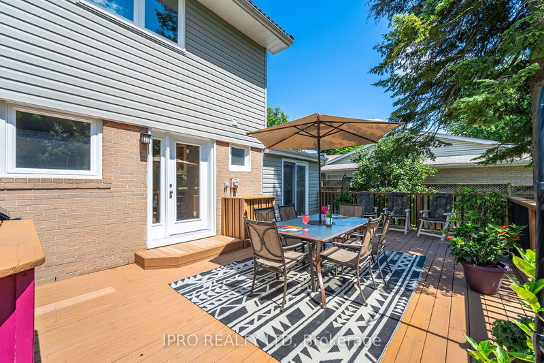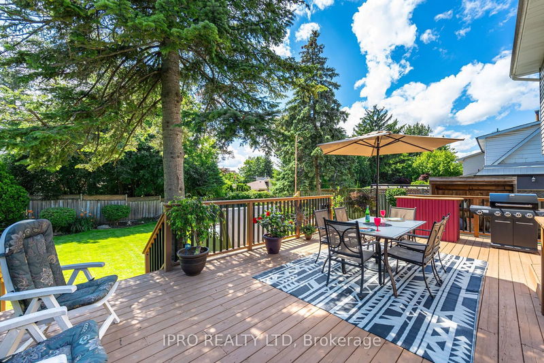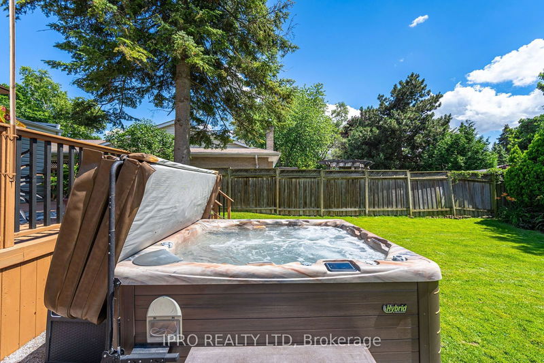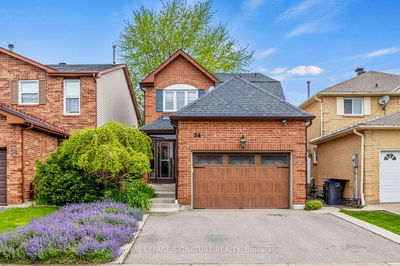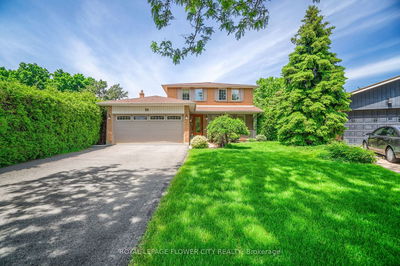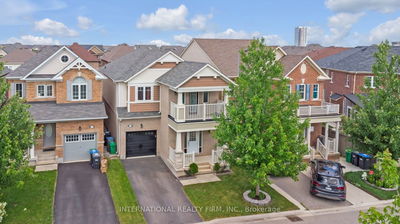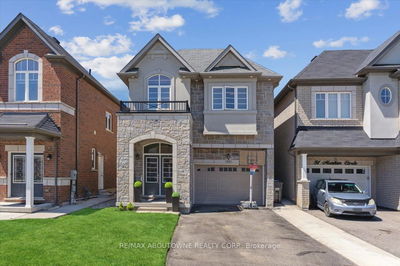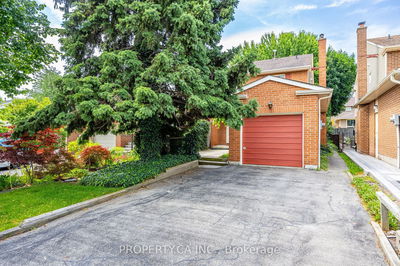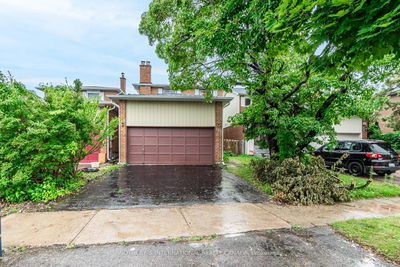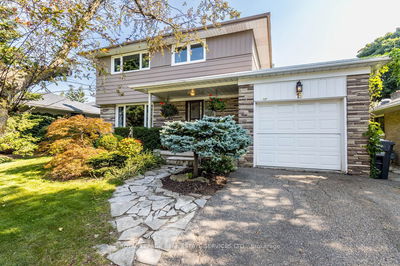This Updated Four Bedroom Family Home In A Sought After Neighborhood Is Situated On A Wide 60' Lot And Features A Number Of Updates. The Living And Dining Rooms Are Comfortably Elegant With Rich Hardwood Flooring And Smooth Ceilings. Gourmet Meals Are A Breeze In The Designer Kitchen Featuring High End Stainless Steel Appliances Including A Viking Professional Gas Range With Matching Viking Professional Range Hood, Granite Counters, Stone Backsplash, Under Cabinet Lighting And Ample Cupboard Space With Pantry Are The Highlights Of This Kitchen. The French Door Off The Kitchen Leads To A Main Floor Den Or Your Own Dedicated Work From Home Space With Its Own Separate Side Entrance Plus A Sliding Walk-Out For Access To The Rear Deck. The Upper Level Boasts Four Generous Size Bedrooms With Hardwood Flooring And An Updated Main Bath. The Finished Lower Lever Provides Additional Living Space With Large Above Grade Windows And Pot Lights Providing A Bright And Open Space And Features A Cozy Gas Stove. Enjoy Entertaining Your Family And Friends On The Expansive 29X16 Deck Overlooking The Mature Landscaped Yard Measuring 117' Deep. At The End Of Your Day Relax And Unwind In Your Beachcomber Hot Tub. This Home Is Brilliant From Top To Bottom-Come And See For Yourself!
부동산 특징
- 등록 날짜: Friday, August 16, 2024
- 가상 투어: View Virtual Tour for 14 Haslemere Avenue
- 도시: Brampton
- 이웃/동네: Brampton East
- 전체 주소: 14 Haslemere Avenue, Brampton, L6W 2X4, Ontario, Canada
- 거실: Hardwood Floor, Open Concept, Large Window
- 주방: Tile Floor, Granite Counter, Stainless Steel Appl
- 리스팅 중개사: Ipro Realty Ltd - Disclaimer: The information contained in this listing has not been verified by Ipro Realty Ltd and should be verified by the buyer.

