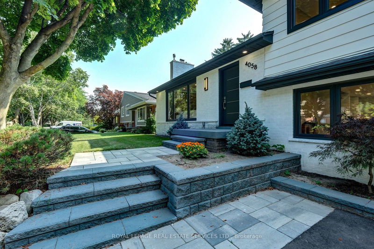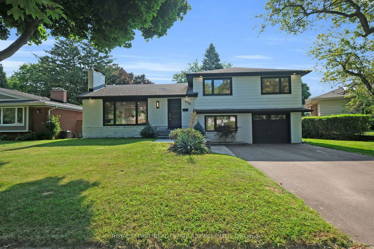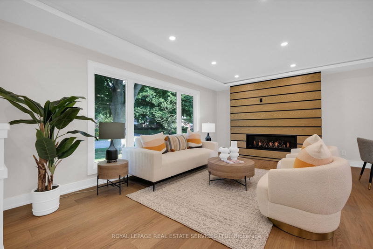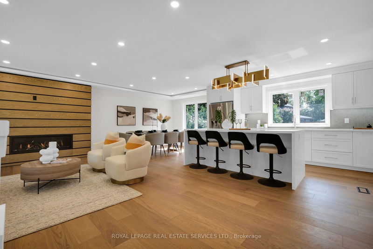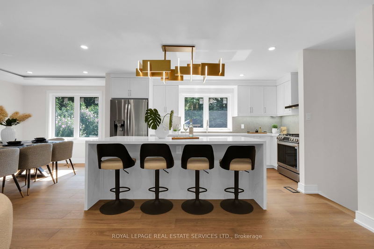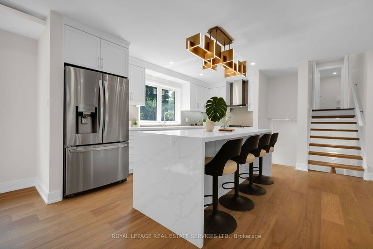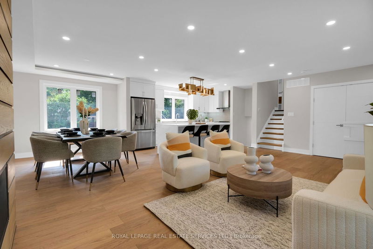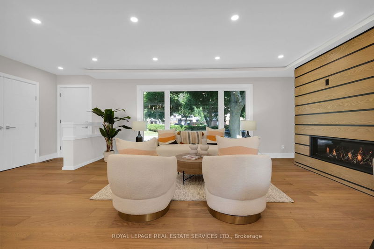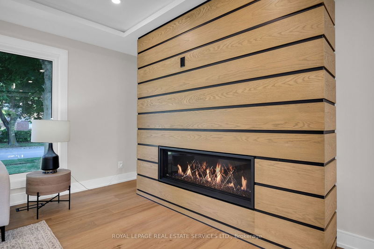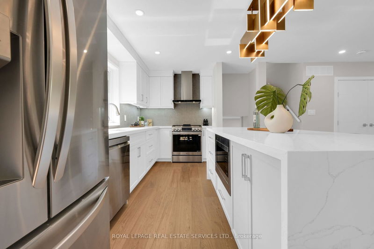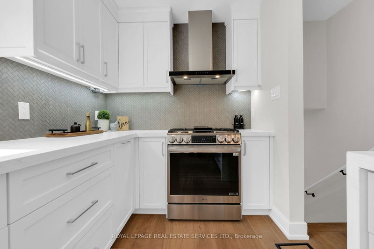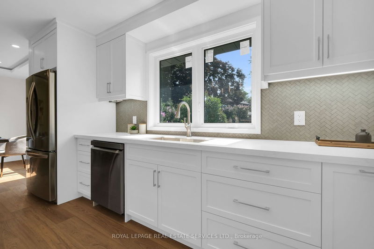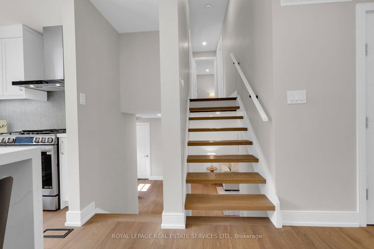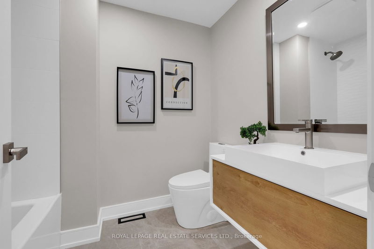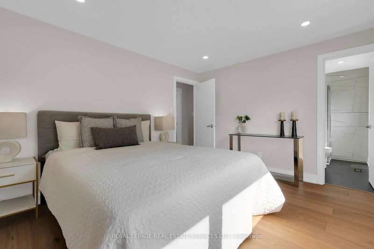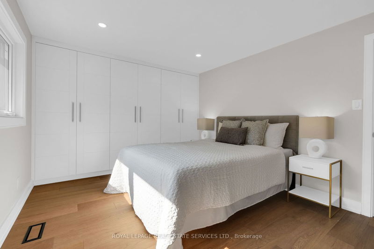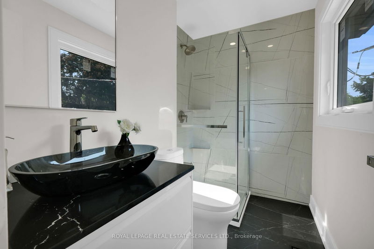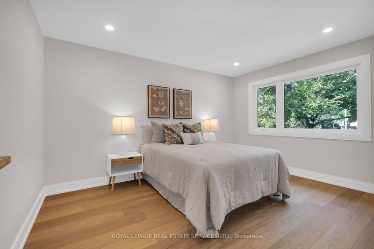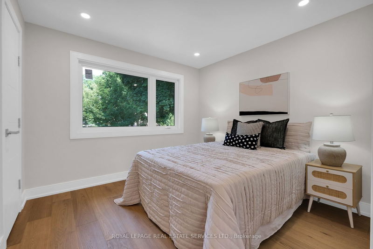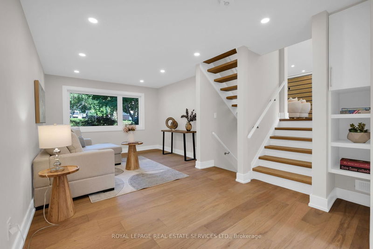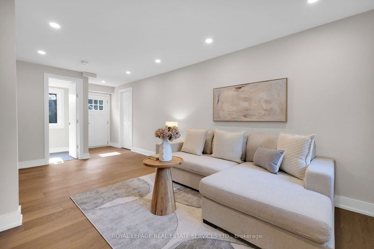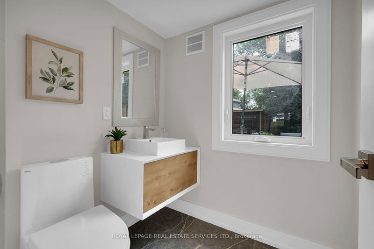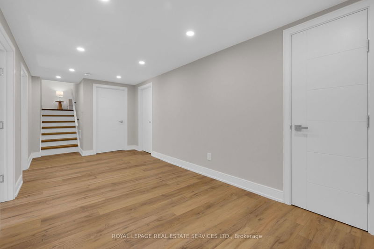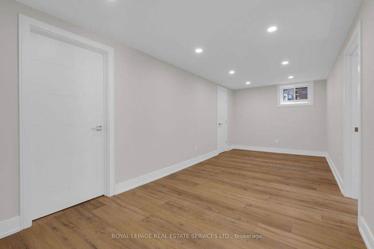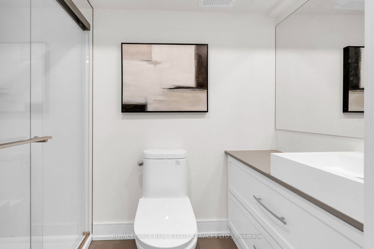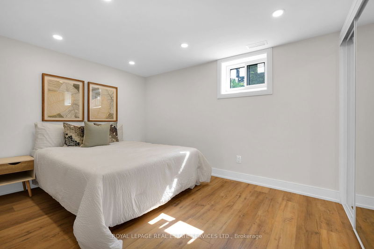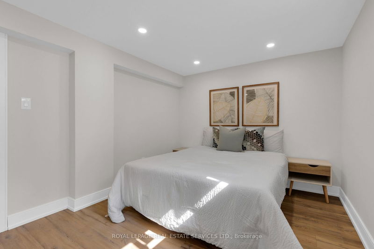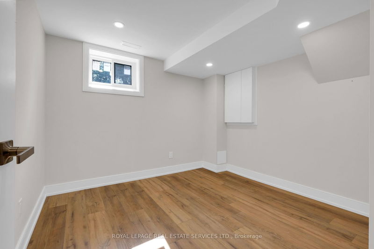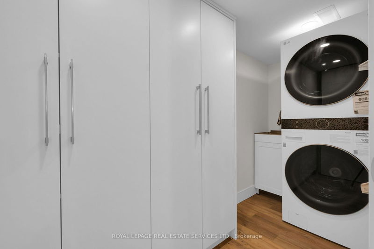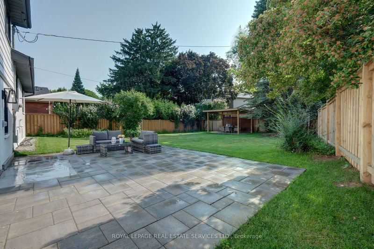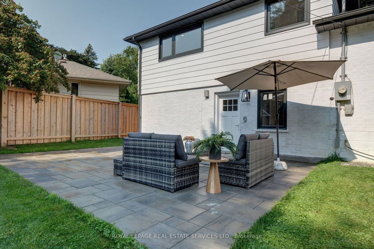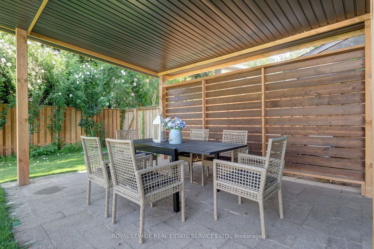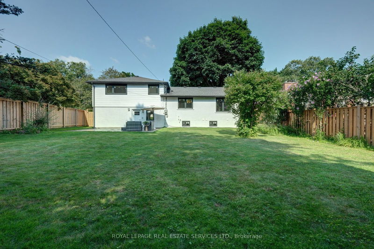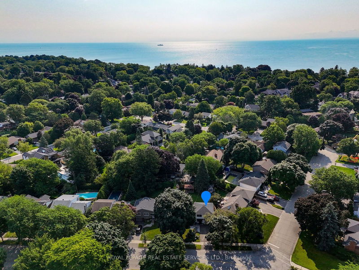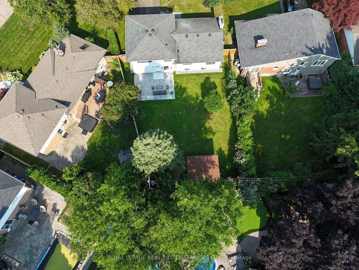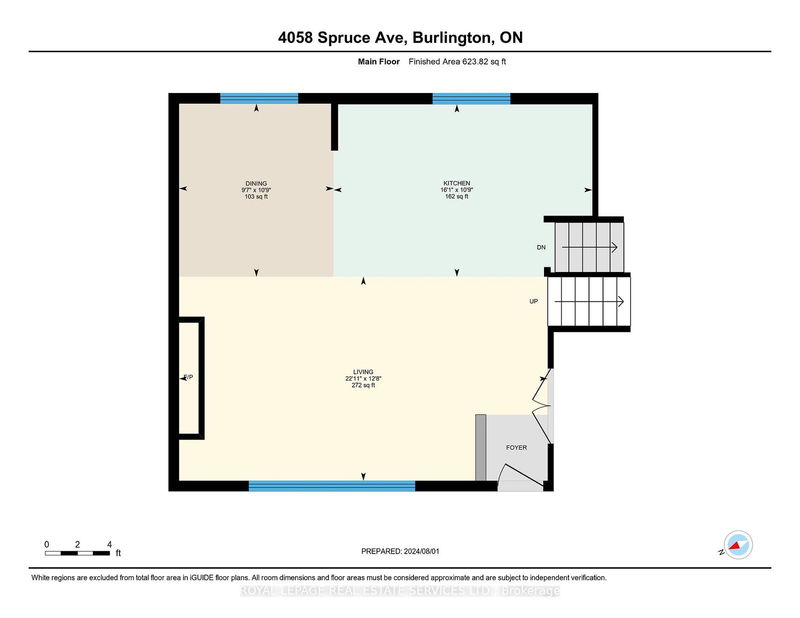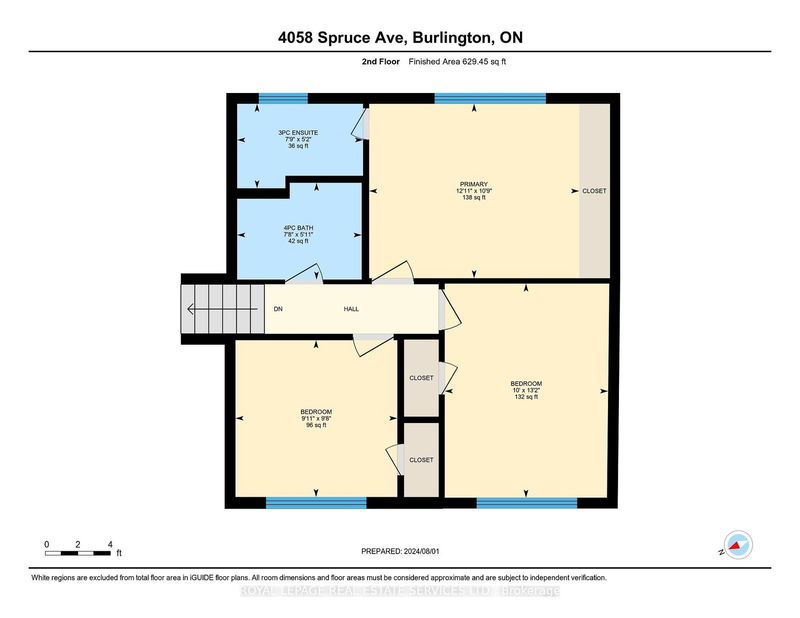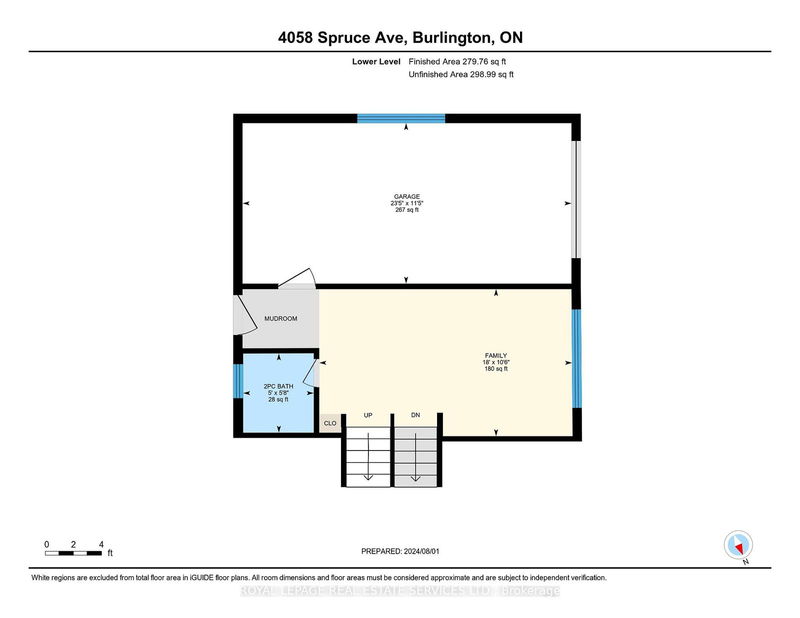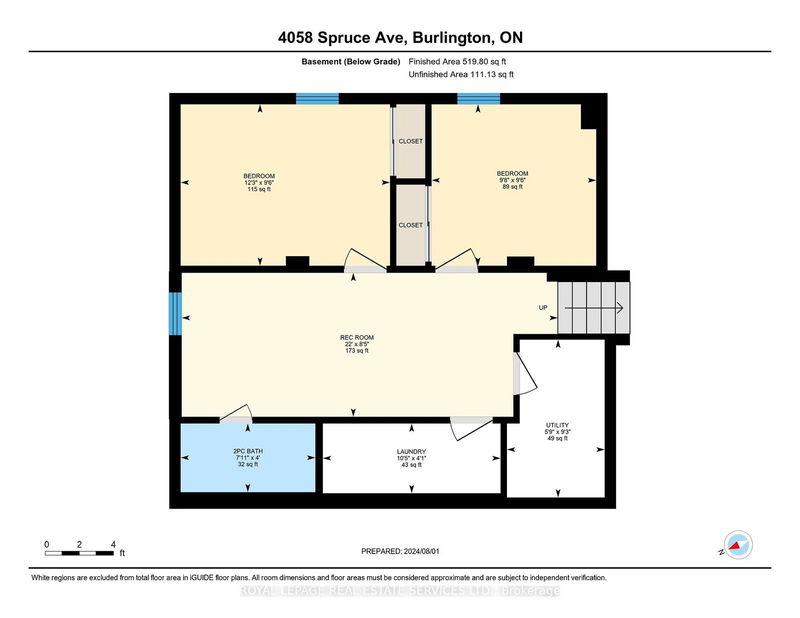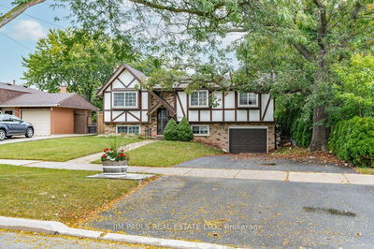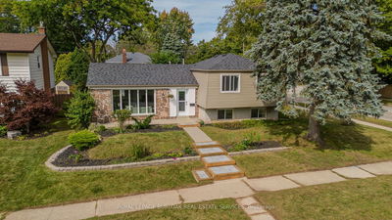3+2 bed 3.5 bath, 4 level side split excuisite top to bottom upgraded home, in the desirable Shoreacres area with top ranking schools in South Burlington is out for sale. Main flr is offering an open concept Living, Dining area w/ a premium GAS fireplace & a modern kitchen with brand new s/s appliances. New modern oak staircase leads to upper lvl featuring a 4-p bath & 3 brms incl a primary br w/ an ensuite and w to w elegant white closets. Lower flr is the large bright family rm with w/o to patio and garage access plus a pwdr rm. Basement adds another 2 bed/office, a rec rm, another 3-pc bathroom and a large laundry rm with brand new tower wash, sink & closets for extra storage. A covered cabana & patio in the backyard offer outdoor enjoyment all year round. Improvements are not limited to new wiring, plumbing, windows, kitchen, appliances, fireplace, flooring throughout, stairs, lighting, all baths & additional ensuite, Int doors, entrance door, garage door opener, etc.
부동산 특징
- 등록 날짜: Tuesday, August 13, 2024
- 가상 투어: View Virtual Tour for 4058 Spruce Avenue
- 도시: Burlington
- 이웃/동네: Shoreacres
- 중요 교차로: Walkers Line - Spruce Ave
- 전체 주소: 4058 Spruce Avenue, Burlington, L7L 1K2, Ontario, Canada
- 거실: Gas Fireplace, Hardwood Floor, Picture Window
- 주방: Stainless Steel Appl
- 가족실: Hardwood Floor, W/O To Patio, Access To Garage
- 리스팅 중개사: Royal Lepage Real Estate Services Ltd. - Disclaimer: The information contained in this listing has not been verified by Royal Lepage Real Estate Services Ltd. and should be verified by the buyer.

