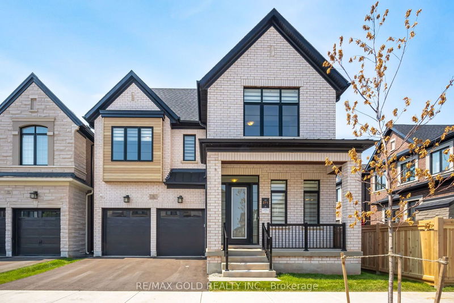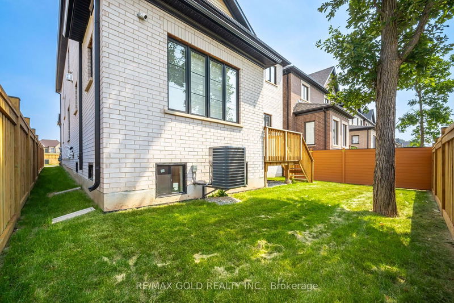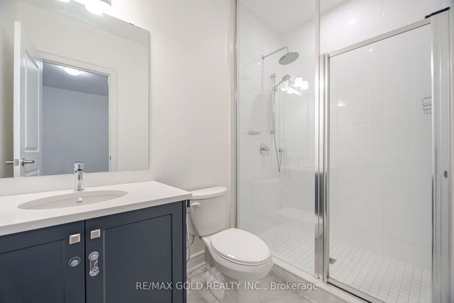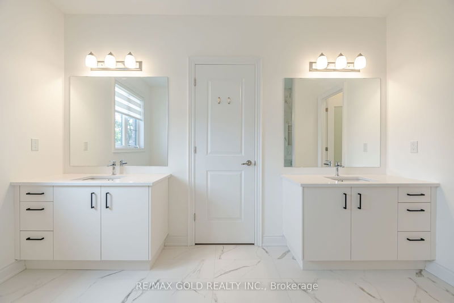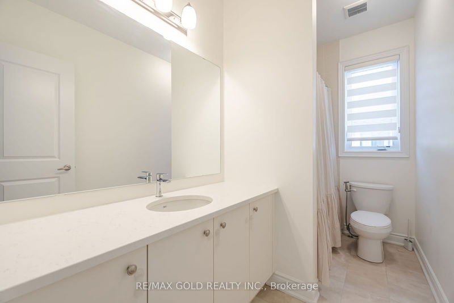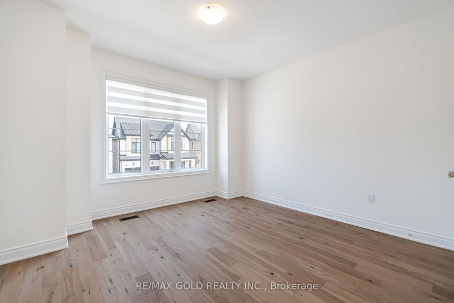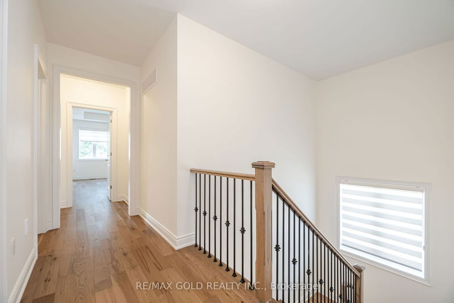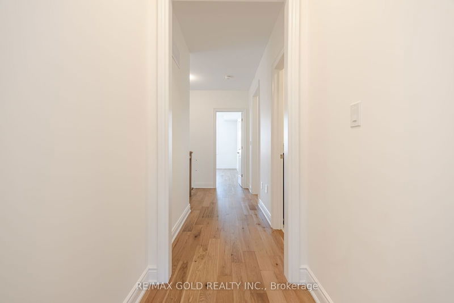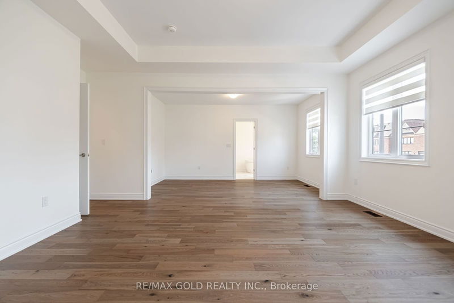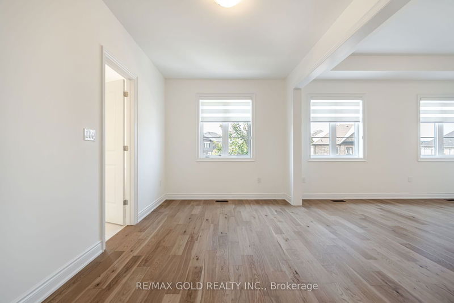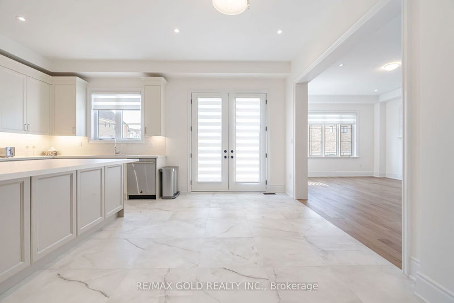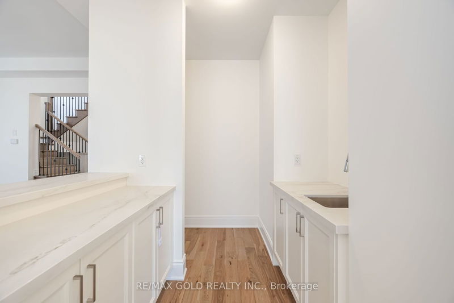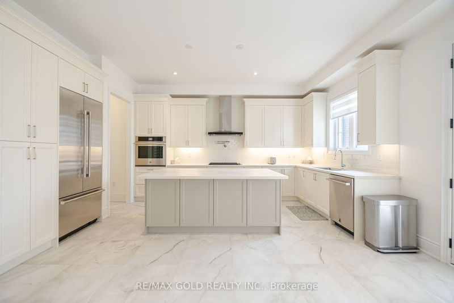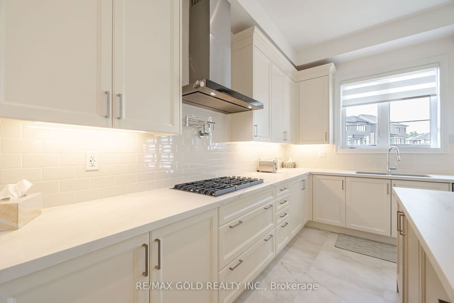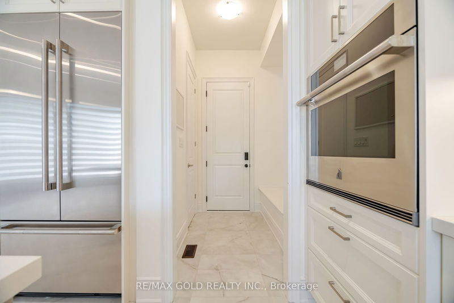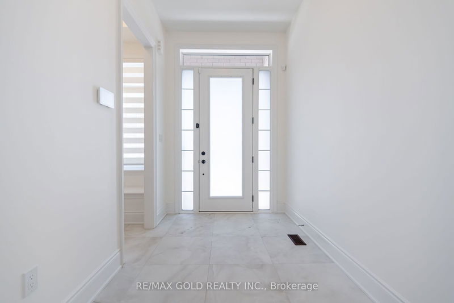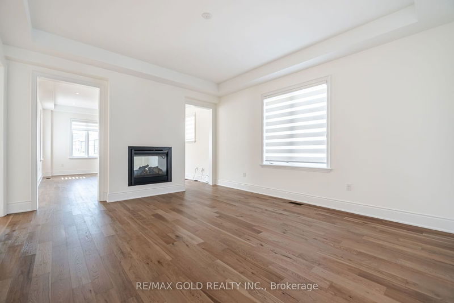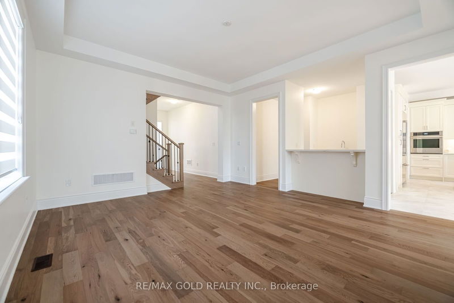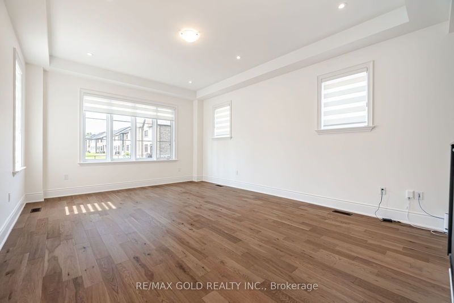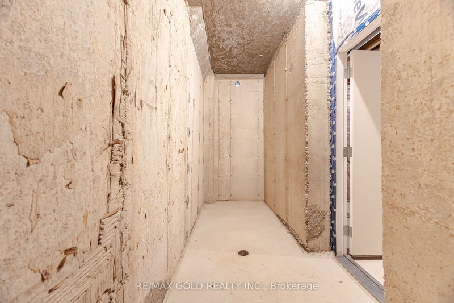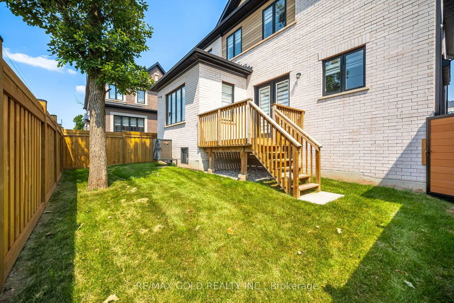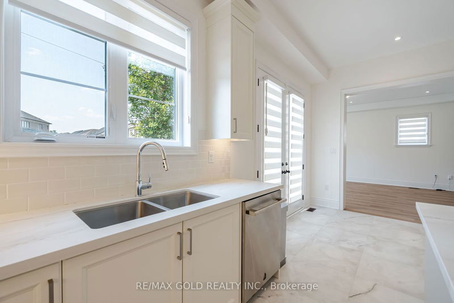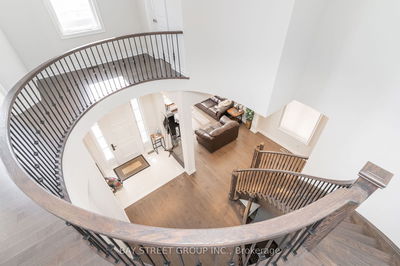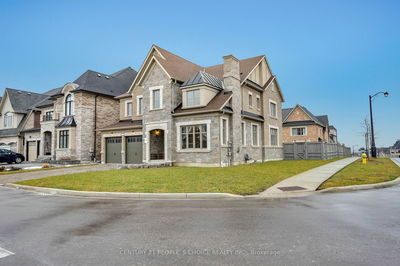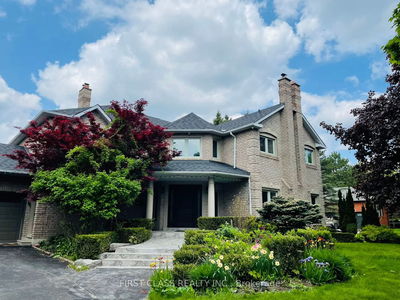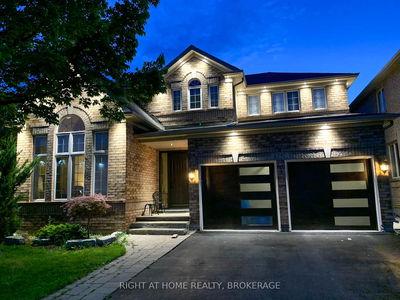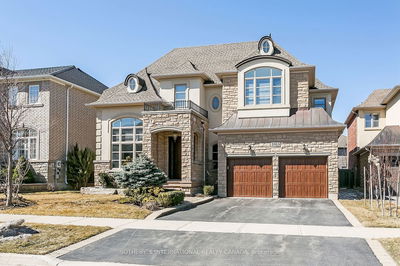This beautifully designed home in the prestigious Glen Abbey Encore community offers modern luxury and thoughtful upgrades throughout. With 3,560 square feet of living space, the Chadwick model features a prime layout, including 4 spacious bedrooms each with ensuite bathrooms, and a massive walk-in closet in the primary suite. The home boasts 10-foot ceilings on the main level and 9-foot ceilings in both the basement and second level, adding to its open and airy feel.Ideal for entertaining, the main floor includes a stylish bar and a convenient entryway office. Additional features include mudrooms, a second-level laundry room, a finished basement landing, and a two-way direct vent natural gas fireplace. .Experience the best in modern living with this Hallet Built Chadwick Model-Elevation A home, where luxury meets practicality in a community that offers everything from playgrounds and splash pads to courts and scenic trails right at your doorstep.
부동산 특징
- 등록 날짜: Friday, August 16, 2024
- 가상 투어: View Virtual Tour for 1252 Ironbridge Road E
- 도시: Oakville
- 이웃/동네: Glen Abbey
- 전체 주소: 1252 Ironbridge Road E, Oakville, L6M 4G3, Ontario, Canada
- 가족실: Fireplace, 2 Way Fireplace
- 주방: B/I Appliances, Ceramic Floor
- 리스팅 중개사: Re/Max Gold Realty Inc. - Disclaimer: The information contained in this listing has not been verified by Re/Max Gold Realty Inc. and should be verified by the buyer.

