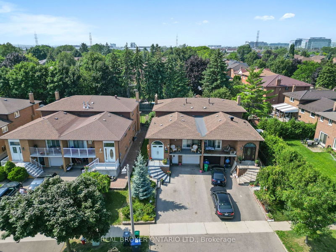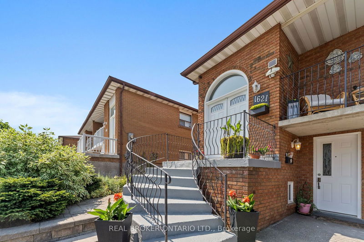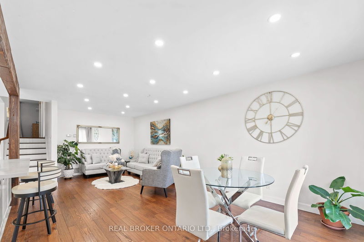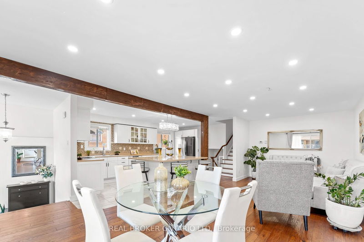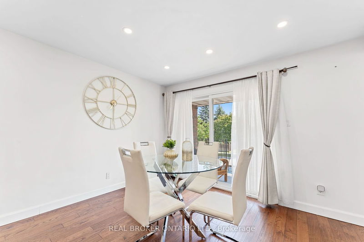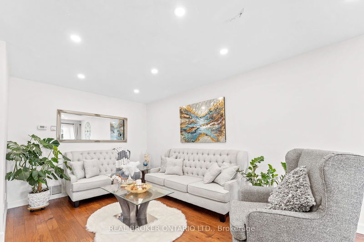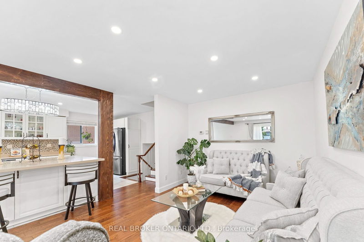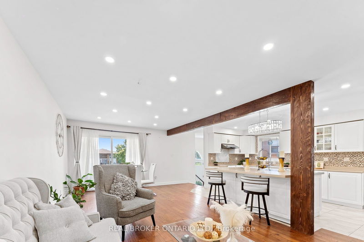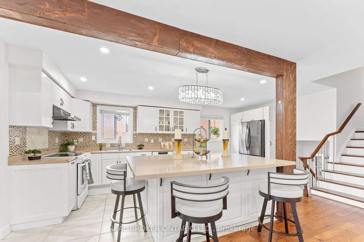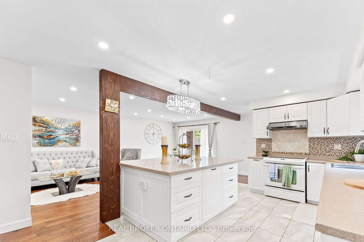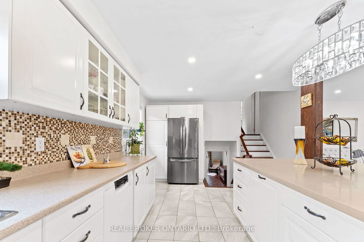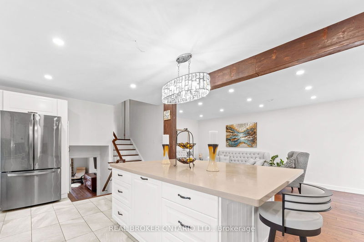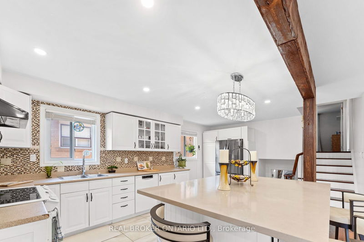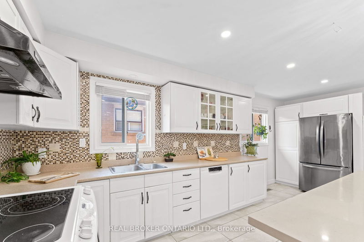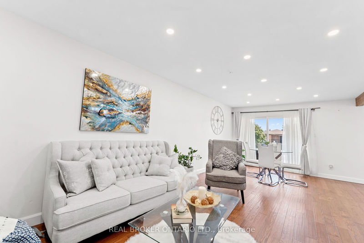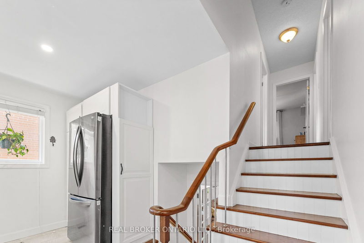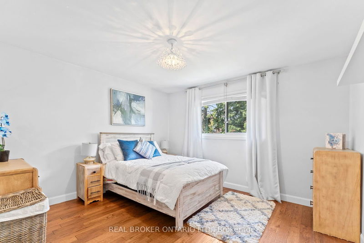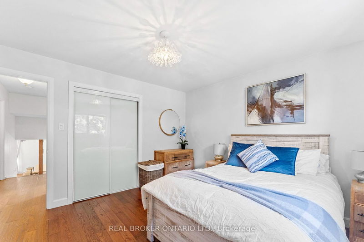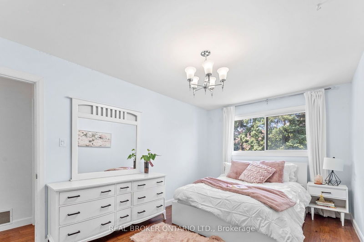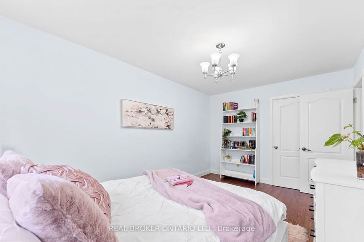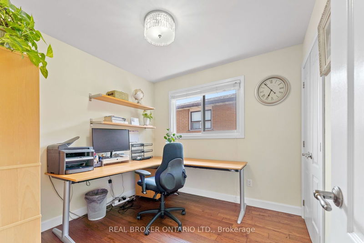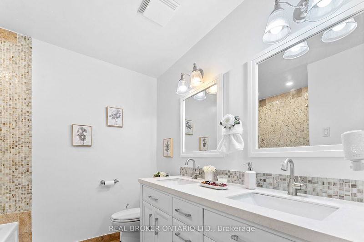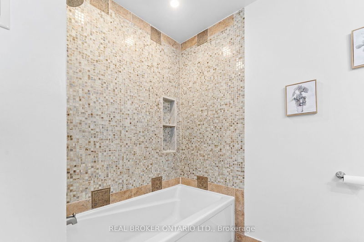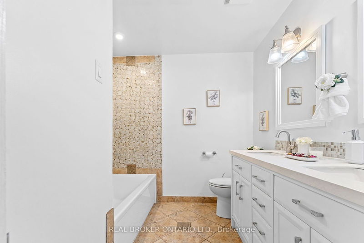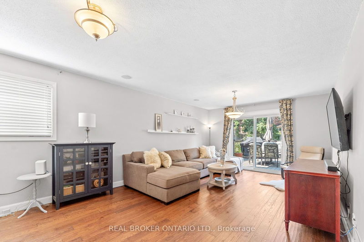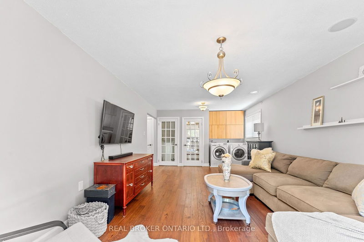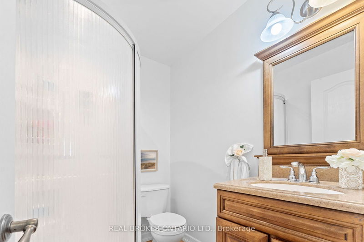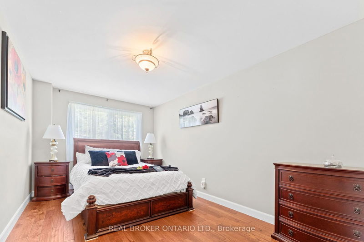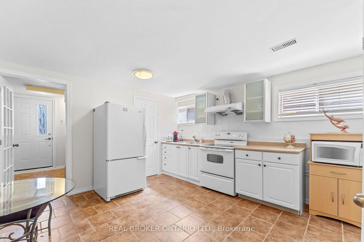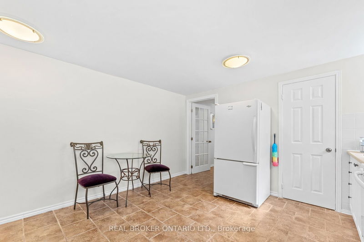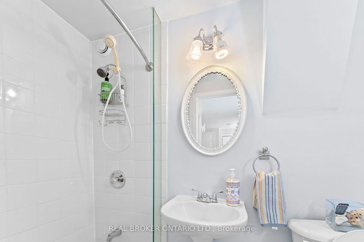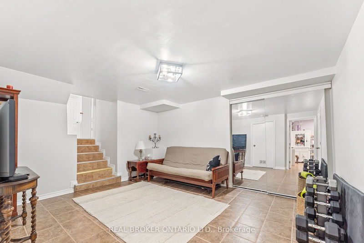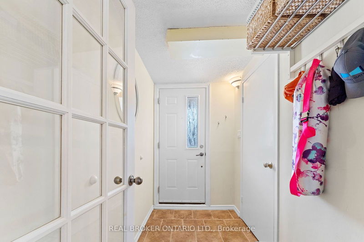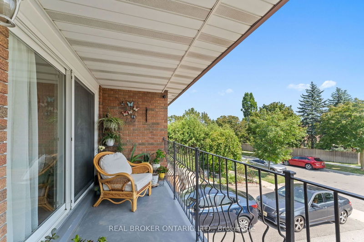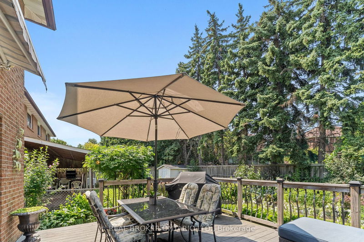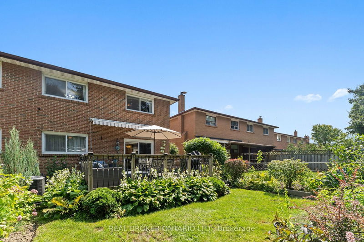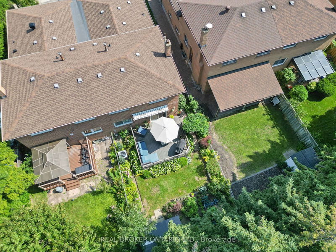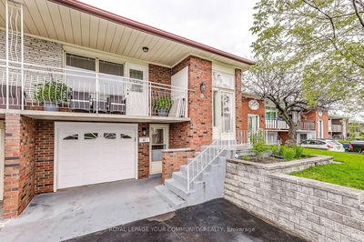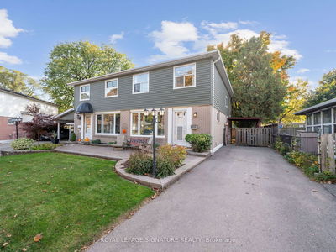Immaculately Maintained 5-Level Backsplit Featuring a Total of 6 Bedrooms with Exceptional Income Potential in a Prime Location. 3 Spacious Bedrooms on the Upper Level, Including an Updated Bathroom, Plus 1 Bedroom on the Main Level with Its Own Ensuite Perfect for Guests or Extended Family. The Lower Level Boasts 2 Additional Bedrooms Ideal for an In-Law Suite or Rental Income, with a Separate Entrance for Added Privacy. Bright and Inviting Main Level Showcases Gleaming Hardwood Floors and Large Windows that Flood the Space with Natural Light. Open-Concept Living and Dining Area Enhanced with Potlights, Perfect for Entertaining. Modern Chefs Kitchen Features a Large Center Island, Ceramic Tiles, and Ample Cabinetry, Providing a Functional and Stylish Space for Culinary Enthusiasts. Expansive Family Room on the Lower Level Opens to a Large Deck, Offering Seamless Indoor-Outdoor Living. Beautifully Landscaped Garden Ideal for Relaxation and Gatherings. Situated on a Quiet Street Close to Schools, Public Transit, Shopping, and Parks, This Home Blends Comfort, Convenience, and Income Potential in a Desirable Location.
부동산 특징
- 등록 날짜: Friday, August 16, 2024
- 가상 투어: View Virtual Tour for 1621 Warren Drive
- 도시: Mississauga
- 이웃/동네: Rathwood
- 중요 교차로: Rathburn/Fieldgate
- 전체 주소: 1621 Warren Drive, Mississauga, L4W 2X1, Ontario, Canada
- 거실: Hardwood Floor, W/O To Balcony, Pot Lights
- 주방: Ceramic Floor, Eat-In Kitchen, Centre Island
- 가족실: Hardwood Floor, W/O To Deck
- 거실: Hardwood Floor, 3 Pc Bath
- 주방: Bsmt
- 리스팅 중개사: Real Broker Ontario Ltd. - Disclaimer: The information contained in this listing has not been verified by Real Broker Ontario Ltd. and should be verified by the buyer.

