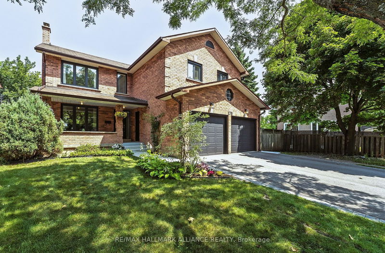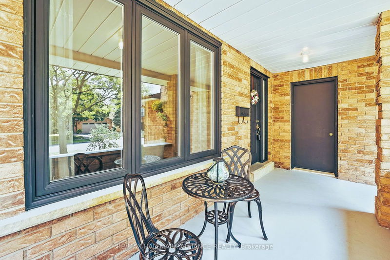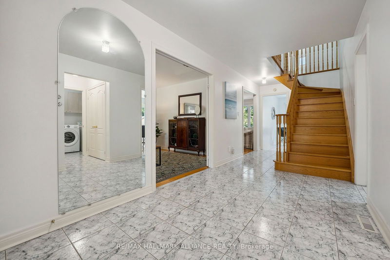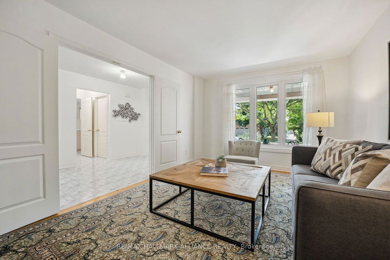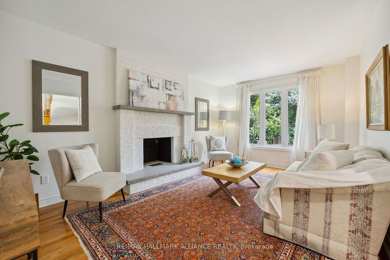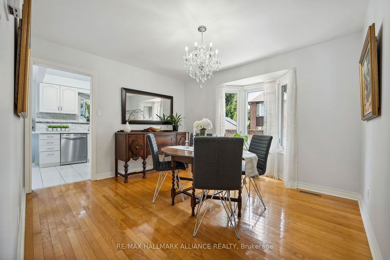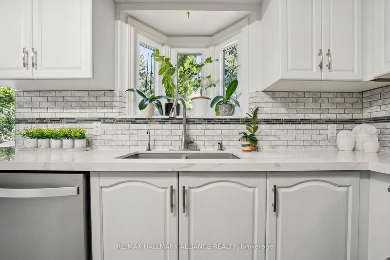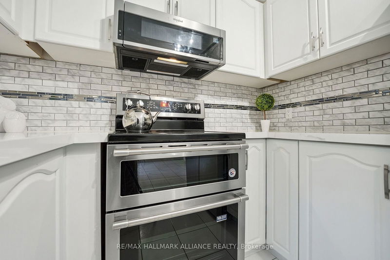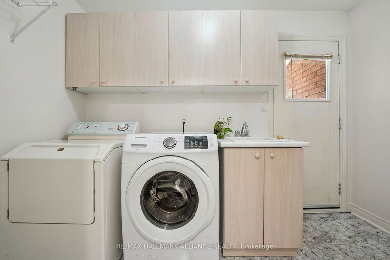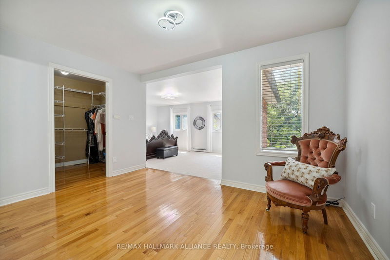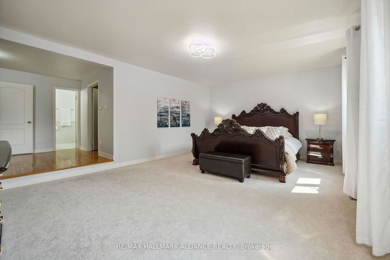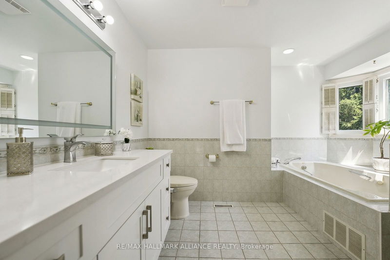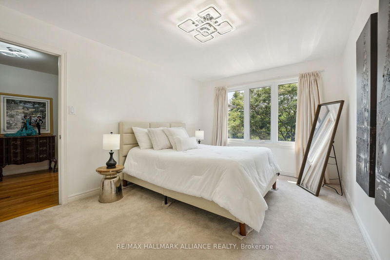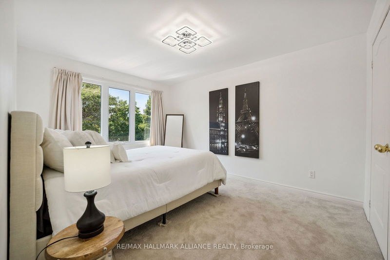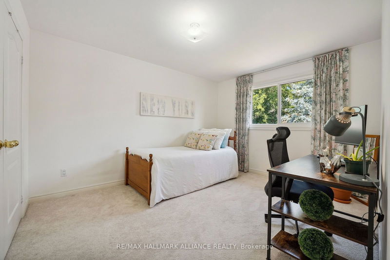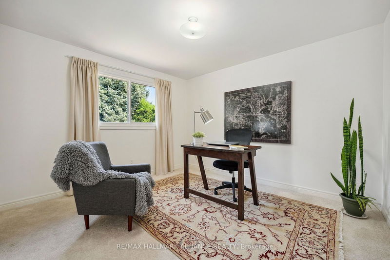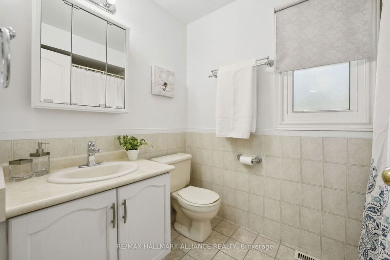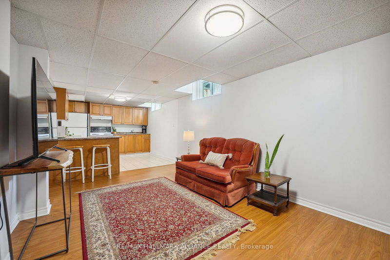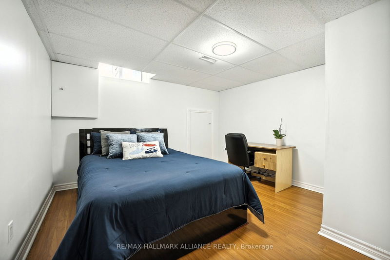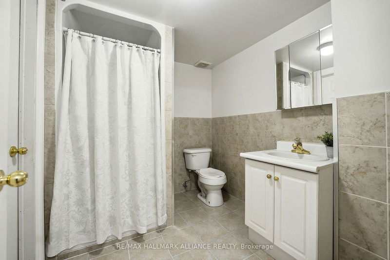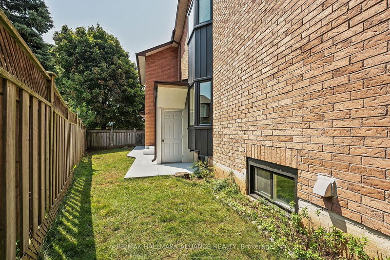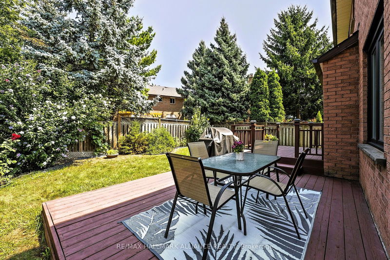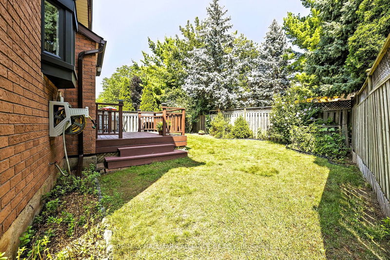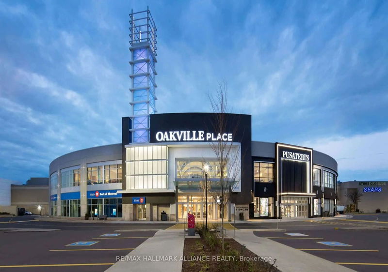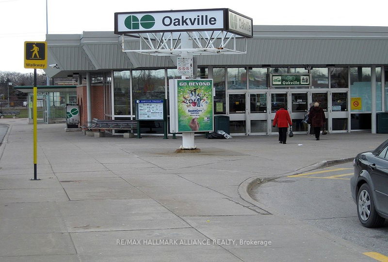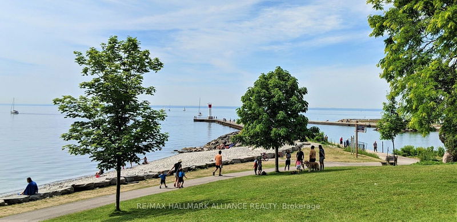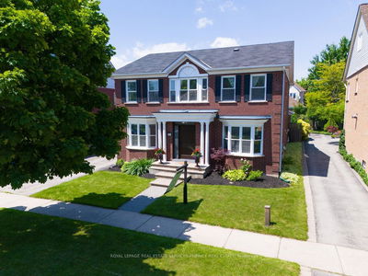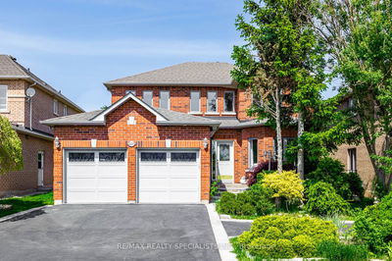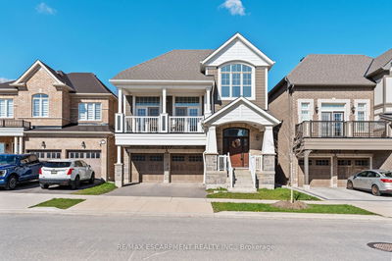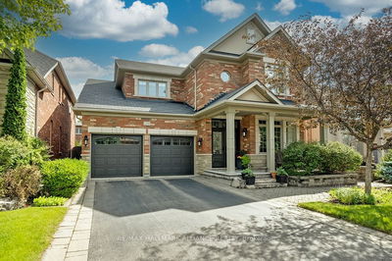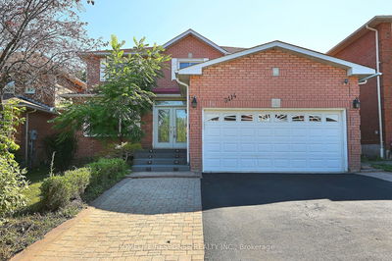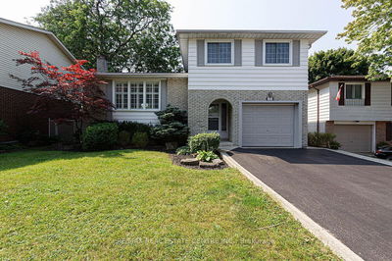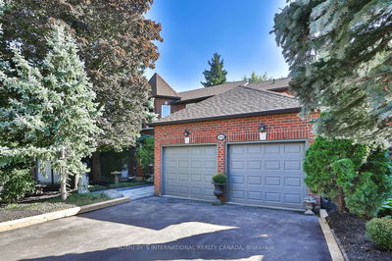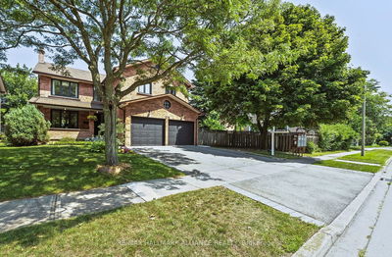Welcome to this beautifully reno'd, spacious 6 bdrm, 4 bath detached home in the highly sought-after College Park neighborhood of East Oakville. This stunning property features a double-car garage, lrg private 2 bdrm in-law/nanny suite w/separate covered entrance, abundant natural light & freshly painted neutral interiors throughout. Set on a private, landscaped lot along a quiet, tree-lined street where homes are rarely available. This home was originally built for a local builder, ensuring superior quality & numerous upgrades. Step inside through a lrg private veranda into a spacious open foyer that seamlessly flows into nearly 4,000 sq ft of finished living space. The main floor offers a bright &expansive layout w/beautiful hardwood & ceramic tile floors. Enjoy the cozy family room w/wood-burning fireplace, overlooking the private backyard. The formal living room, which could easily be converted into a main floor bdrm/office, adds versatility to the space. The elegant dining room features a lrg bay window, crystal chandelier & leads into the newly renovated eat-in kitchen (2022), complete w/bay garden window, newer SS appl's, quartz countertops, stone backsplash & R/O water filtration. A breakfast bar & built-in desk complement the space, w/walk-out to a huge 2-tier deck & private fenced yard, perfect for seamless indoor/outdoor entertaining. The main floor also includes a powder rm & a separate laundry rm w/storage & garage/outdoor access. The 2nd floor boasts 4 generous bdrms & 2 full baths, incl. a massive master suite (over 500 sq ft) w/dbl doors, lrg sitting area, walk-in closet & newly reno'd ensuite (2022) featuring a smart mirror, quartz counters, porcelain shower & lrg private windows. Every bdrm is bathed in natural light, w/ample closet space & lrg windows. The lower level houses a spacious 2 bdrm in-law suite, complete w/3-piece bath (space for future laundry rm), lrg kitchen, living/dining room, new windows (2022), sep. entrance & plenty of storage.
부동산 특징
- 등록 날짜: Friday, August 16, 2024
- 가상 투어: View Virtual Tour for 179 Romain Crescent
- 도시: Oakville
- 이웃/동네: College Park
- 중요 교차로: Trafalgar / McCraney
- 전체 주소: 179 Romain Crescent, Oakville, L6H 5A5, Ontario, Canada
- 거실: Hardwood Floor, Large Window
- 가족실: Fireplace, Hardwood Floor, Large Window
- 주방: Quartz Counter, Bay Window, Breakfast Bar
- 주방: Ceramic Floor, Breakfast Bar, Large Window
- 거실: Laminate, Large Window, Open Concept
- 리스팅 중개사: Re/Max Hallmark Alliance Realty - Disclaimer: The information contained in this listing has not been verified by Re/Max Hallmark Alliance Realty and should be verified by the buyer.

