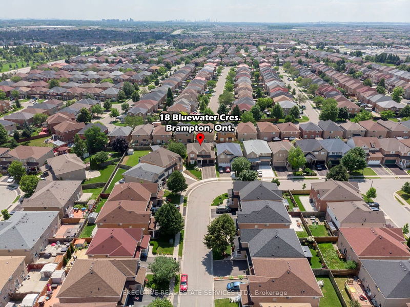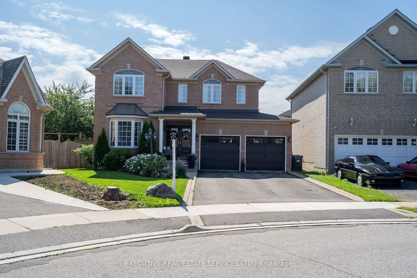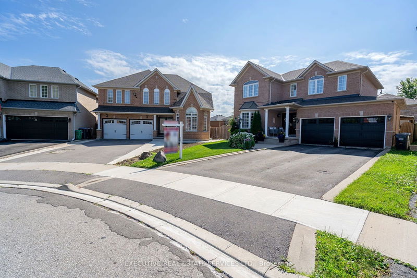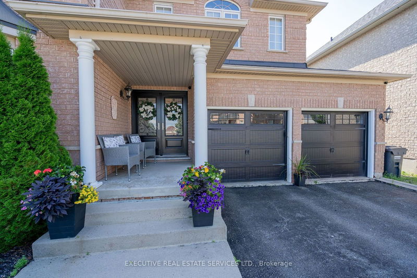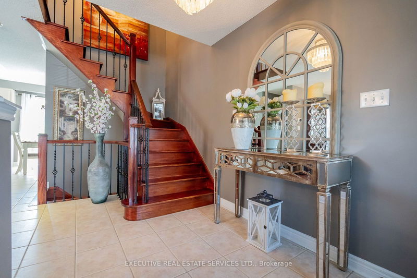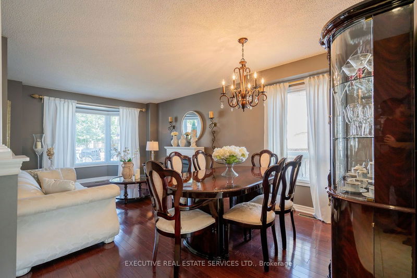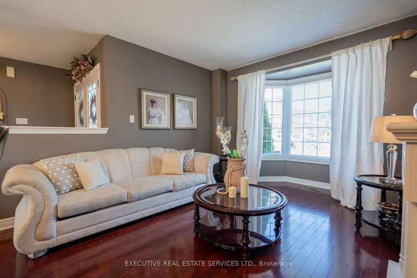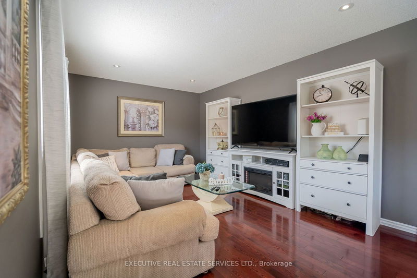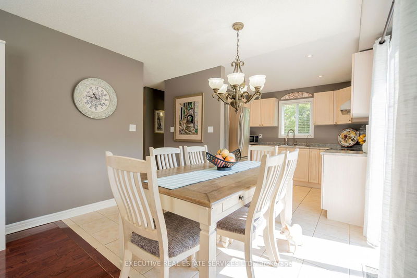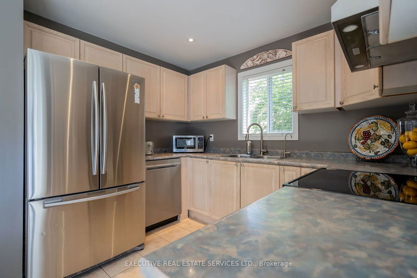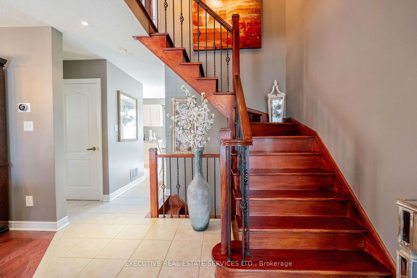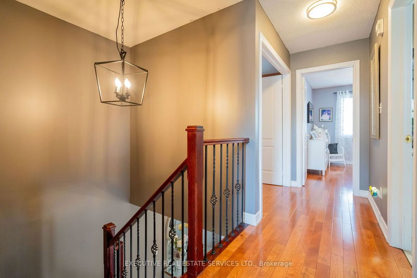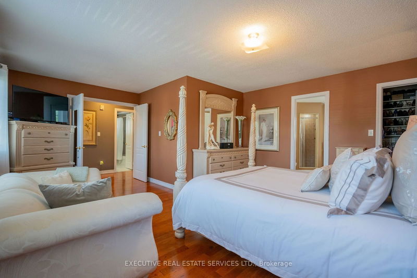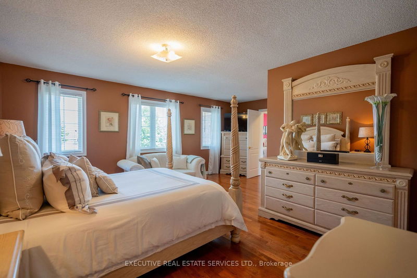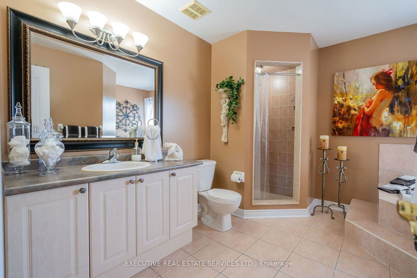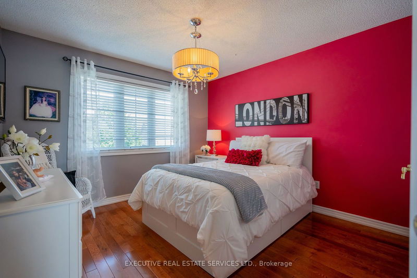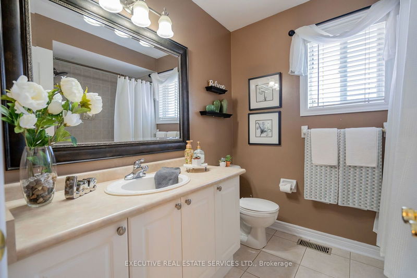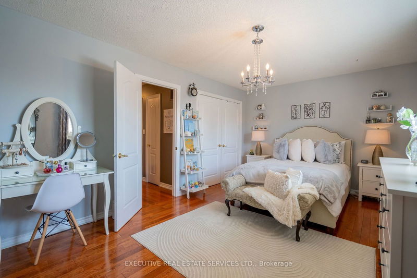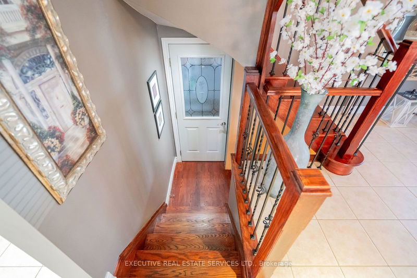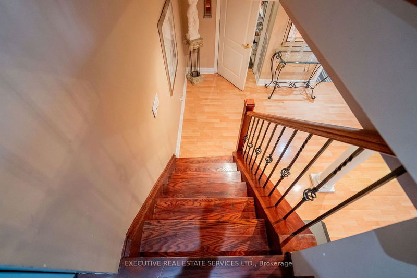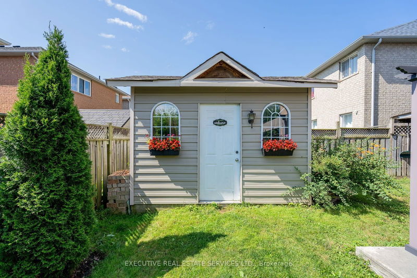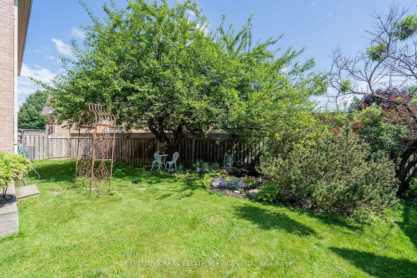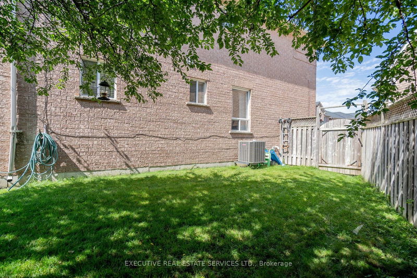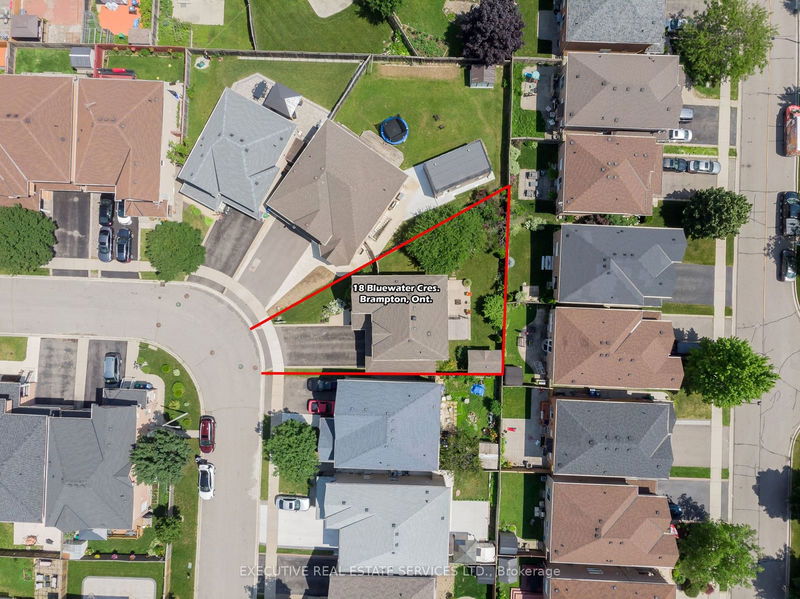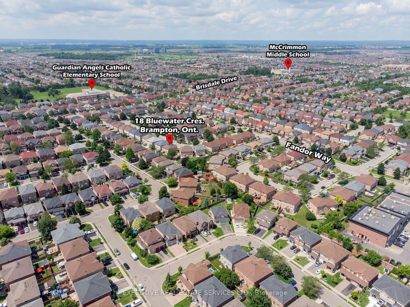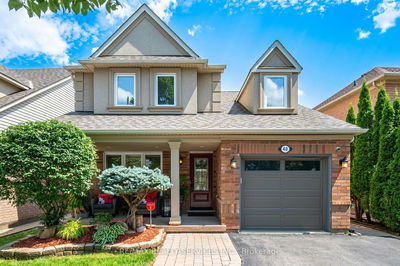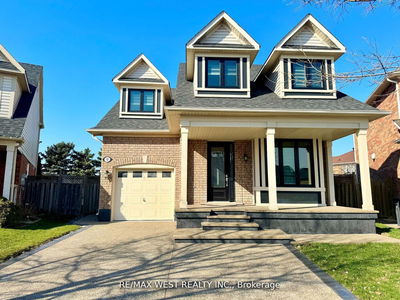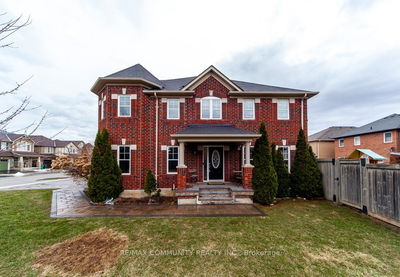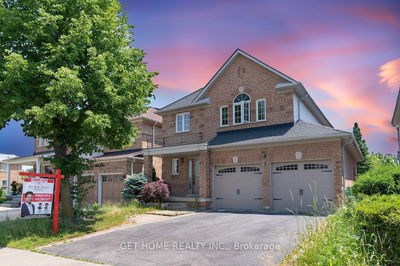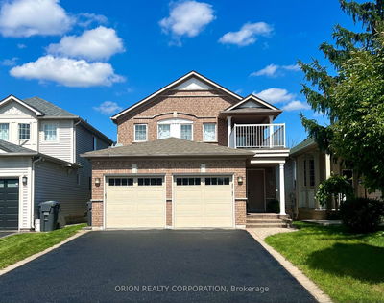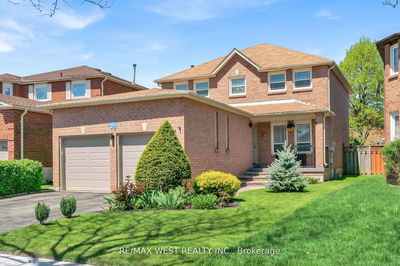Welcome To 18 Bluewater Crescent. This Double Car Garage Detached Home Has Been Meticulously Maintained By The Original Owners & Is Waiting For You To Call It Home. Very Spacious Driveway For Ample Parking. Large Front Porch Leading To Upgraded Double Door Entry. Fantastic Layout On The Main Floor With Living, Dining & Family Room. Living Room Features Pot Lights, Hardwood Flooring, & Bay Window. Kitchen With Pot Lights & Stainless Steel Appliances. Breakfast Area With Walk Out To The Rear Yard. Solid Wood Stairs With Upgraded Iron Pickets. Hardwood Flooring On The Main & Second Floor - This Home Features A Completely Carpet Free Interior. Master Bedroom With Walk In Closet & 4 Piece Ensuite. Second & Third Bedroom Are Very Generously Sized. Plenty Of Windows Throughout The Home Assure It is Flooded With Tons Of Natural Light. Fully Finished Basement With Endless Potential. Garage Access Through The Home. Situated On A Pie Shaped Lot Which Widens To A Sizeable 82 Feet In The Rear! Step Into The Picturesque Backyard Where You Will Witness True Pride Of Ownership. Rear Yard Is Immaculately Maintained, Landscaped, & Arranged. Shed In The Backyard For All Of Your Storage Needs. Gazebo For Seating & Entertaining Guests. Breathtaking Views From The Comfort Of Your Own Backyard Which Is Also Equipped With A Fountain. Offered For Sale For The First Time. Located On A Very Peaceful & Desirable Crescent. This Is A Must See Listing!
부동산 특징
- 등록 날짜: Saturday, August 17, 2024
- 가상 투어: View Virtual Tour for 18 Bluewater Crescent
- 도시: Brampton
- 이웃/동네: Fletcher's Meadow
- 중요 교차로: Chinguacousy & Bovaird
- 전체 주소: 18 Bluewater Crescent, Brampton, L7A 2G9, Ontario, Canada
- 거실: Bay Window, Combined W/Dining, Hardwood Floor
- 주방: Stainless Steel Appl, Ceramic Floor, Pot Lights
- 가족실: Hardwood Floor, Large Window, Pot Lights
- 리스팅 중개사: Executive Real Estate Services Ltd. - Disclaimer: The information contained in this listing has not been verified by Executive Real Estate Services Ltd. and should be verified by the buyer.

