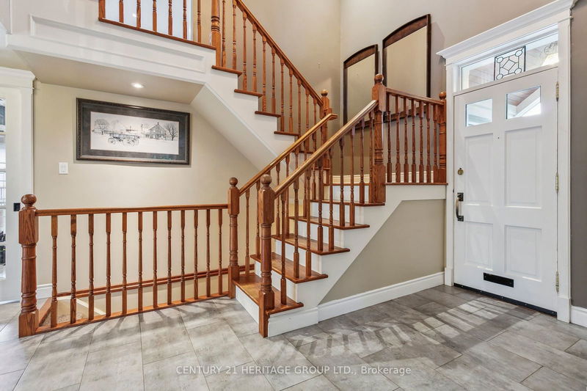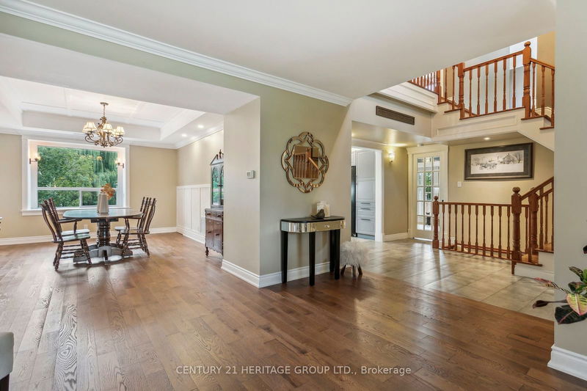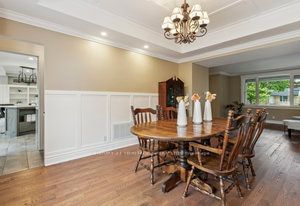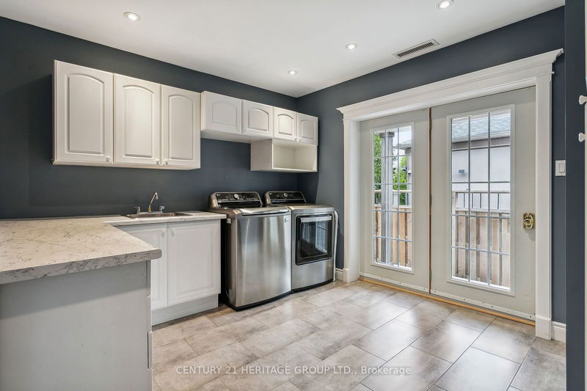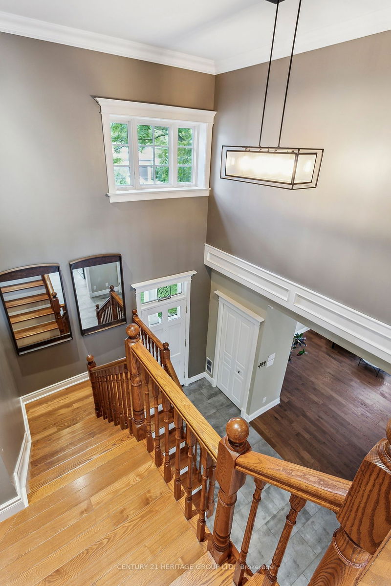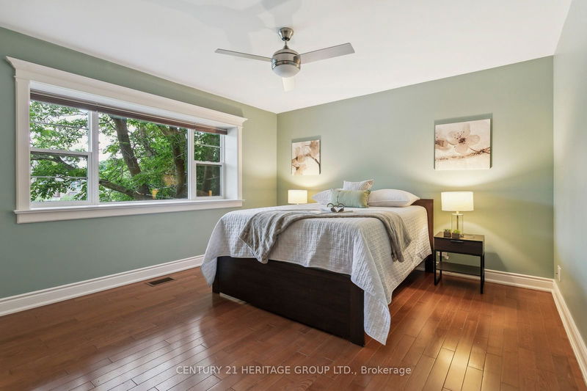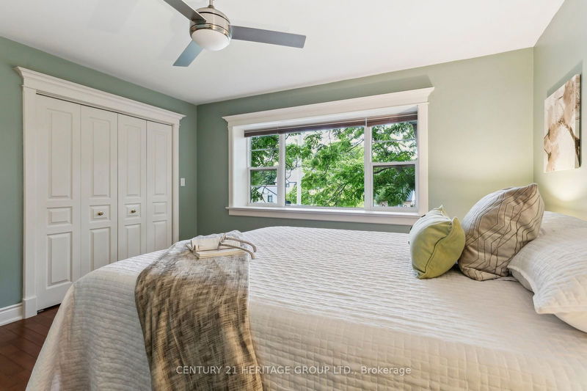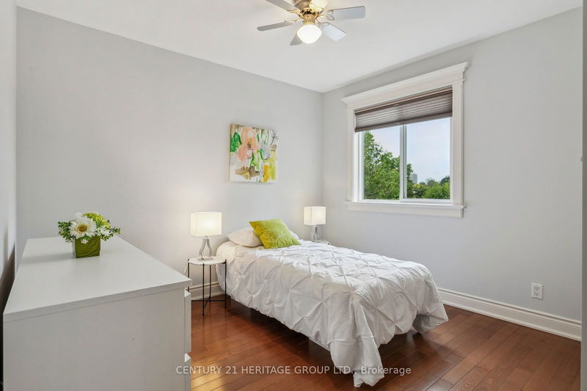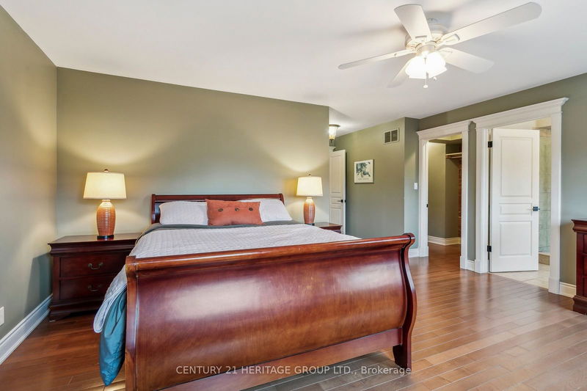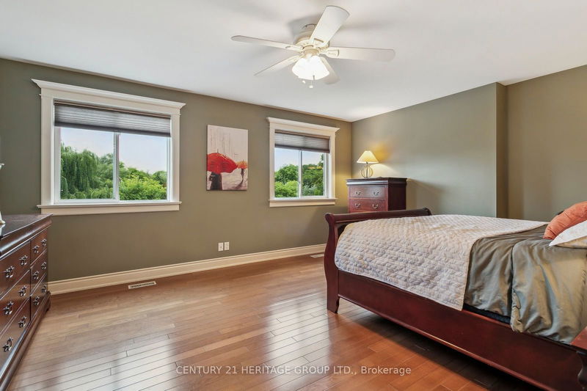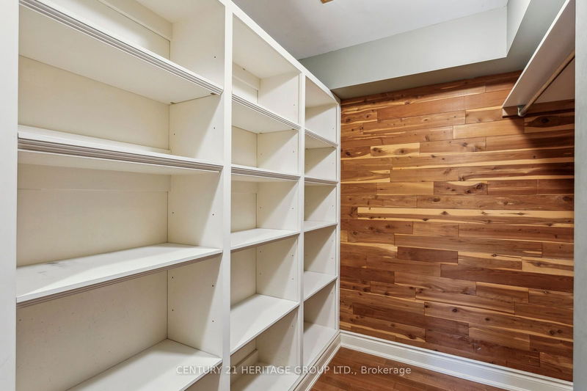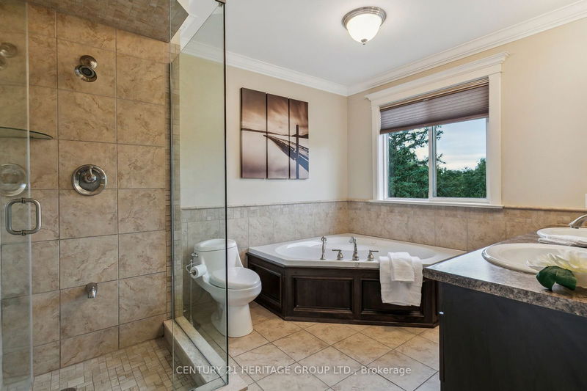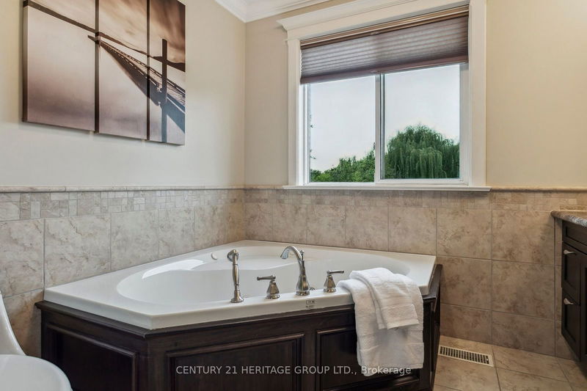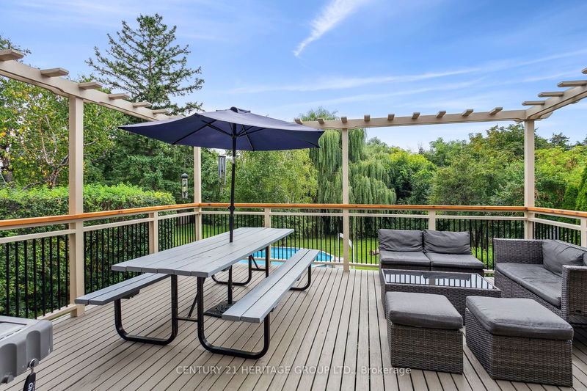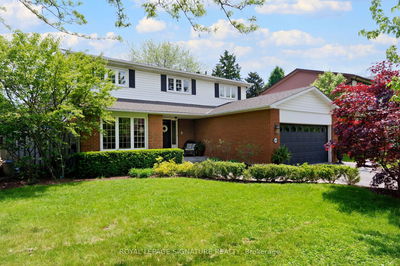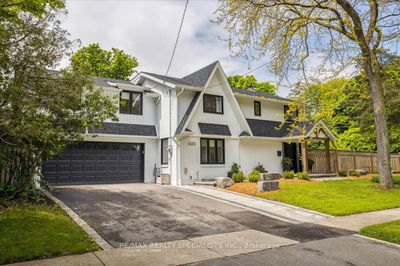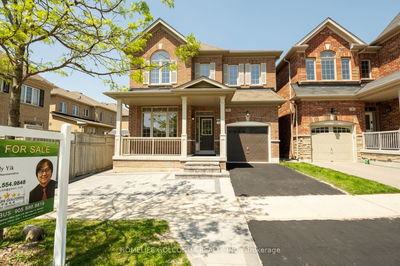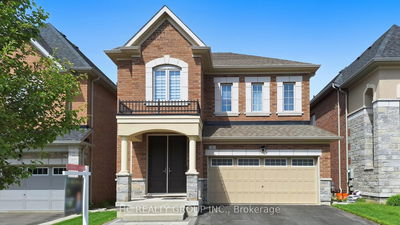Welcome to 25 Waltham Drive in the desirable Thistletown/ Beaumonde Heights neighborhood of Etobicoke. This exquisite 2,500 sq ft home is set on a spacious ravine lot and offers 4 bedrooms, 2.5 bathrooms, and a fully finished walkout basement suite. The grand entrance boasts 18-ft ceilings and a custom staircase. The main floor features new hardwood floors, a built-in butlers pantry, and a stunning kitchen with custom cabinetry, quartz countertops, and pot lights, flowing into a bright breakfast nook and a spacious deck overlooking the ravine. Upstairs, enjoy a family room with 12-ft ceilings, hardwood floors, and crown molding. The primary bedroom offers a luxurious ensuite with a double vanity, custom glass shower, and jacuzzi tub, plus a cedar-lined walk-in closet. Three additional bedrooms share a well-appointed bathroom. The basement suite includes a private 1-bedroom unit with a 3-piece bath, separate laundry, and storage. The backyard is a private retreat with well-maintained gardens, mature trees, an above-ground pool, and a custom three-tiered shed. Located near parks, schools, Humber River trails, Humber College, and just 20 minutes to Vaughan City Center, with the Finch LRT nearby for added convenience.
부동산 특징
- 등록 날짜: Saturday, August 17, 2024
- 가상 투어: View Virtual Tour for 25 Waltham Drive
- 도시: Toronto
- 이웃/동네: Thistletown-Beaumonde Heights
- 중요 교차로: FINCH & ISLINGTON
- 전체 주소: 25 Waltham Drive, Toronto, M9V 1S6, Ontario, Canada
- 거실: Combined W/Dining, Hardwood Floor
- 주방: Open Concept, B/I Appliances, B/I Bar
- 가족실: B/I Shelves, Broadloom
- 거실: Bsmt
- 주방: Bsmt
- 리스팅 중개사: Century 21 Heritage Group Ltd. - Disclaimer: The information contained in this listing has not been verified by Century 21 Heritage Group Ltd. and should be verified by the buyer.



