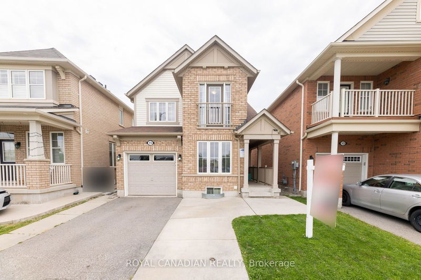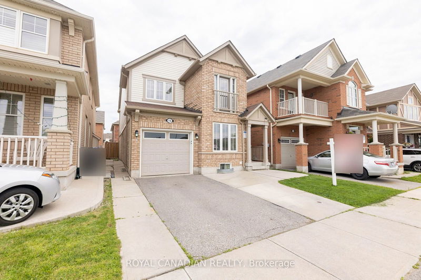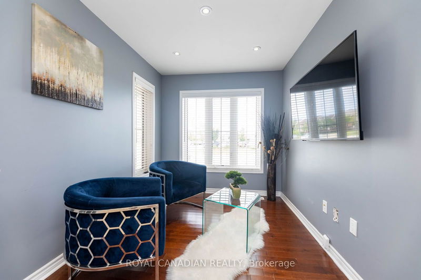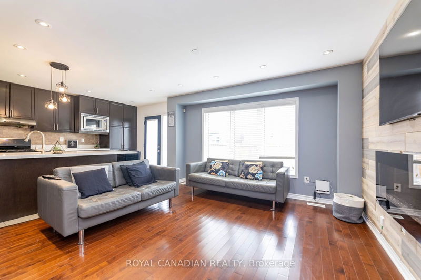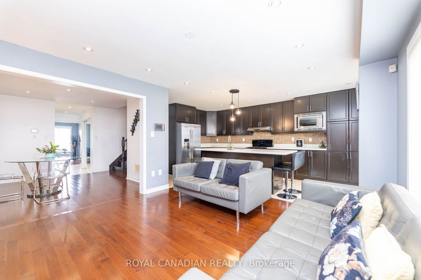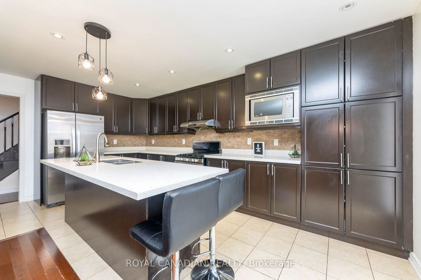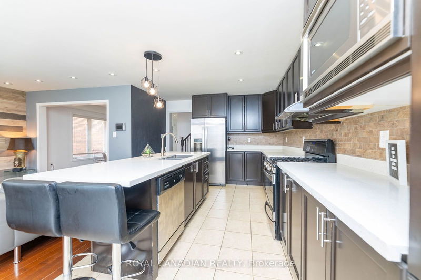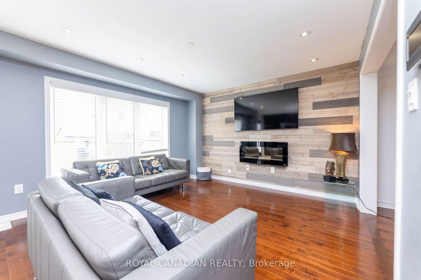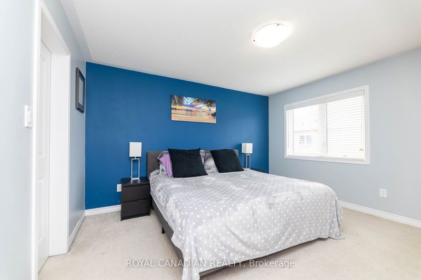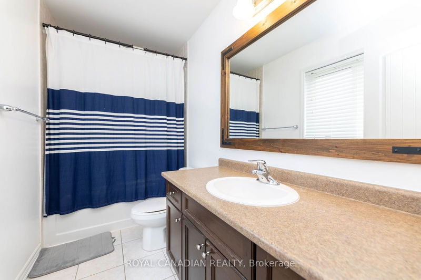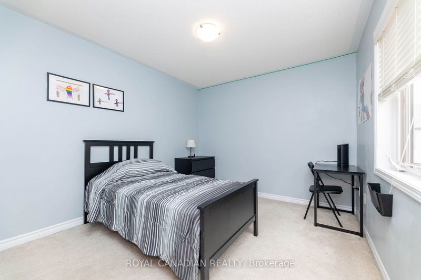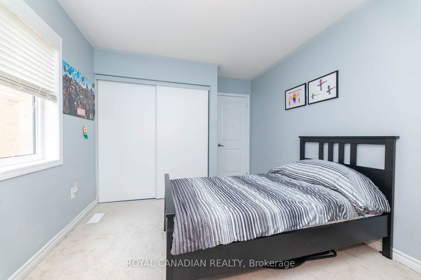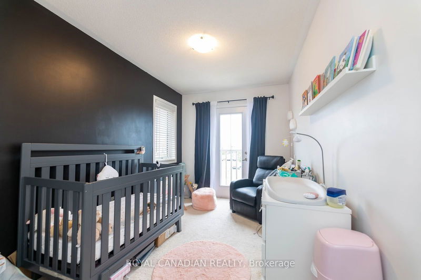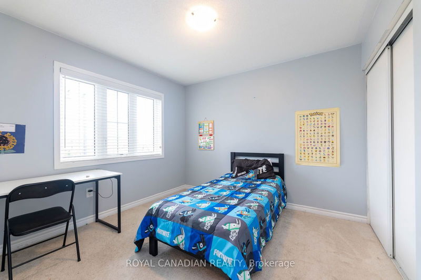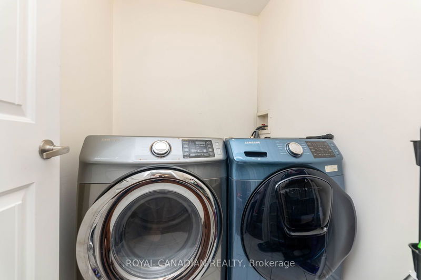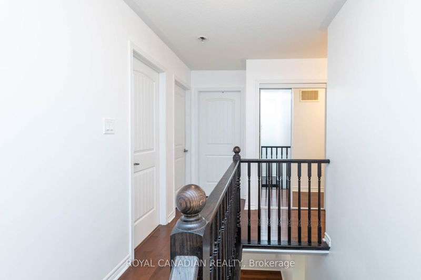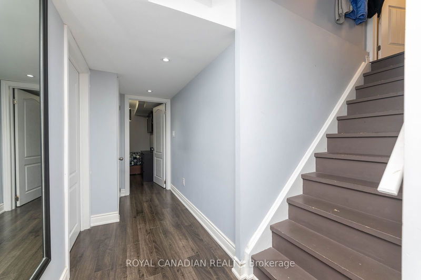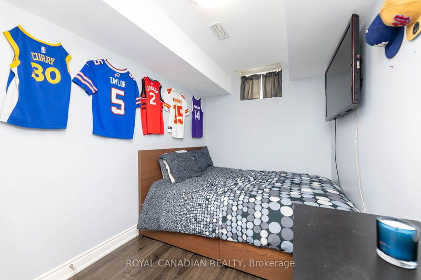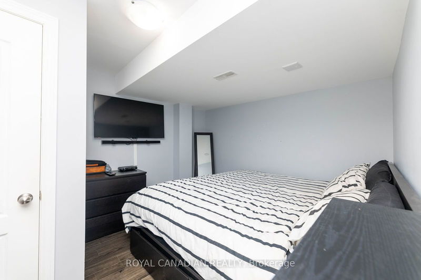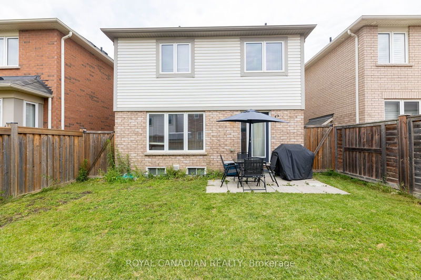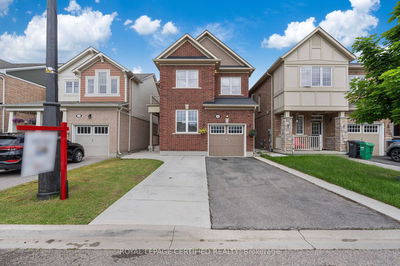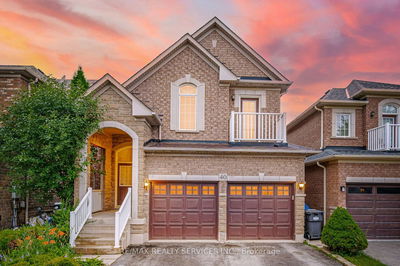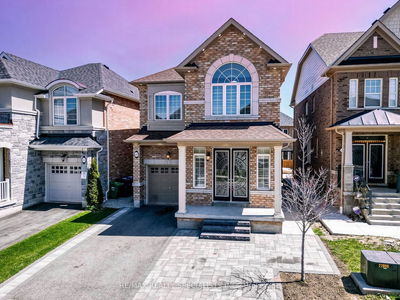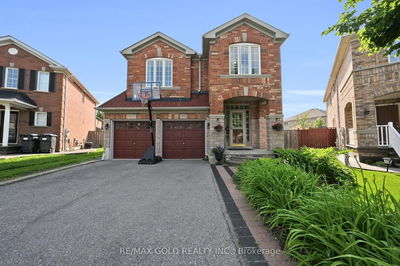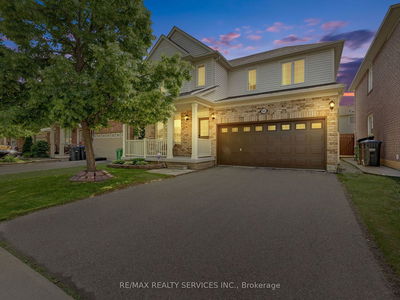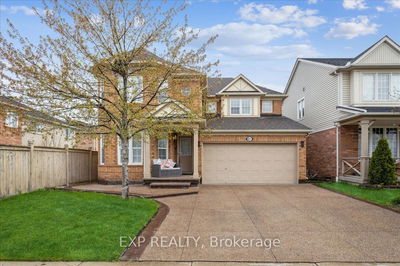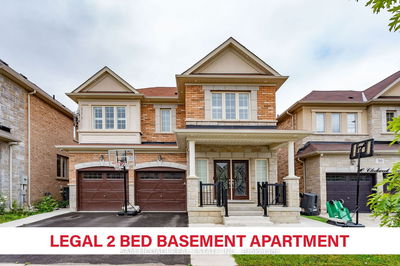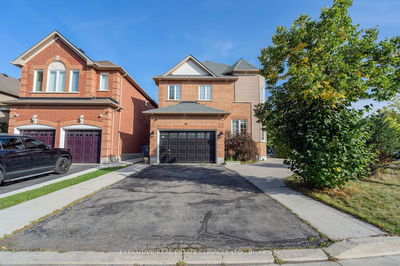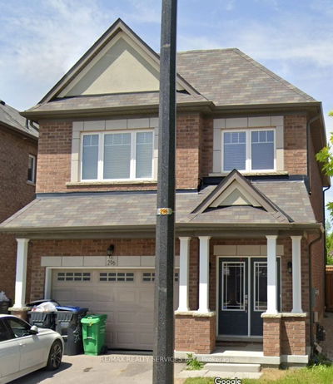This beautiful 4-bed, 4-bath detached home is located in the highly desirable area of Mt. Pleasant. It features a 2-bedroom basement apartment, offering excellent potential for rental income. The kitchen is equipped with a large centre island, quartz counter-tops, extended cabinets, and a pantry. The family room boasts a stunning wood accent wall. Hardwood flooring is featured on the main floor and in the second-floor hallway, while the basement has laminate flooring. Pot lights are installed throughout the main floor and basement. The master bedroom includes a walk-in closet and a 4-piece en-suite. The second floor offers a Juliet balcony and convenient laundry access. Additional features include a separate entrance and an extended driveway.
부동산 특징
- 등록 날짜: Monday, August 19, 2024
- 가상 투어: View Virtual Tour for 15 Tribune Drive
- 도시: Brampton
- 이웃/동네: Northwest Brampton
- 중요 교차로: Creditview/Sandalwood
- 전체 주소: 15 Tribune Drive, Brampton, L7A 0X5, Ontario, Canada
- 가족실: Hardwood Floor, Pot Lights, Combined W/Dining
- 거실: Hardwood Floor, Pot Lights, Combined W/Family
- 주방: Quartz Counter, Centre Island, Ceramic Back Splash
- 주방: Stainless Steel Appl, Pot Lights, Window
- 거실: Laminate, Pot Lights, Open Concept
- 리스팅 중개사: Royal Canadian Realty - Disclaimer: The information contained in this listing has not been verified by Royal Canadian Realty and should be verified by the buyer.

