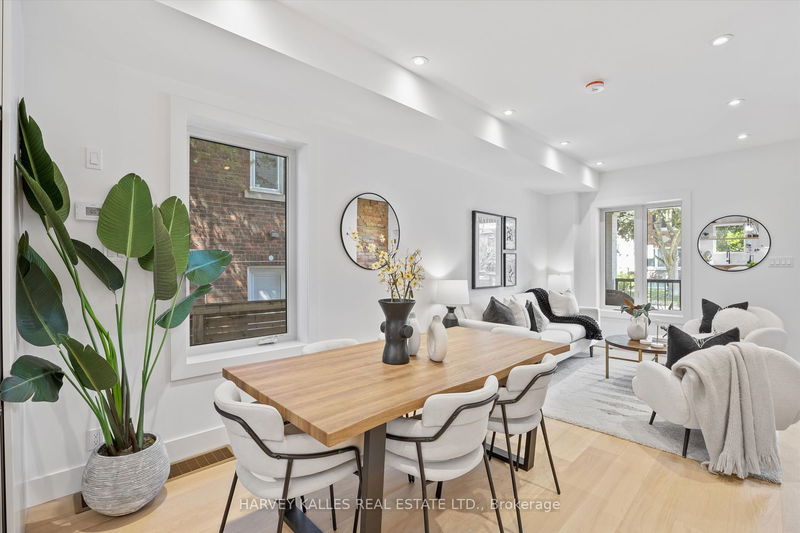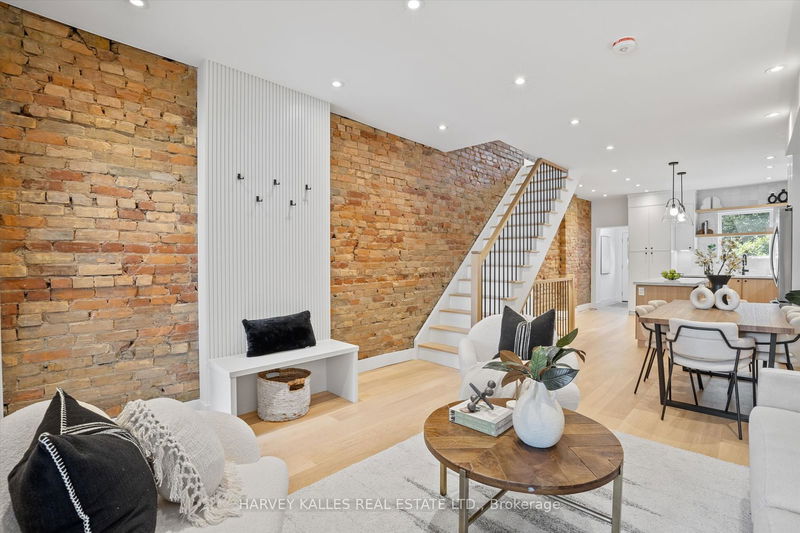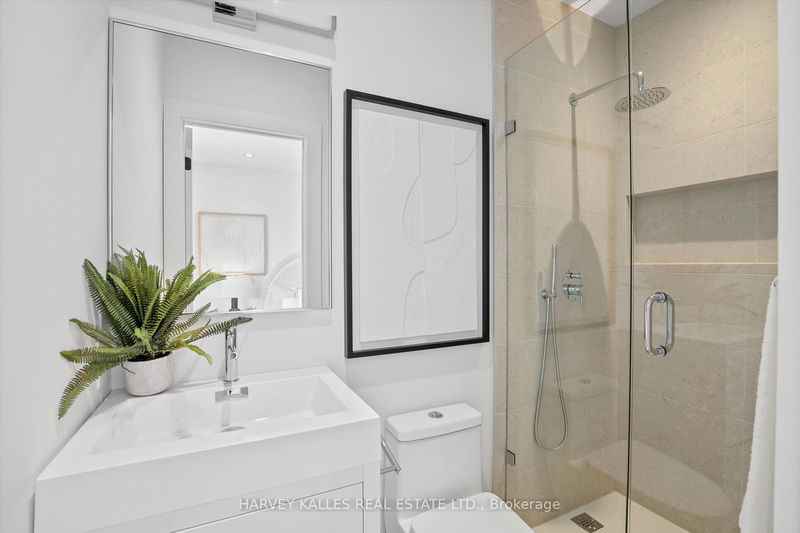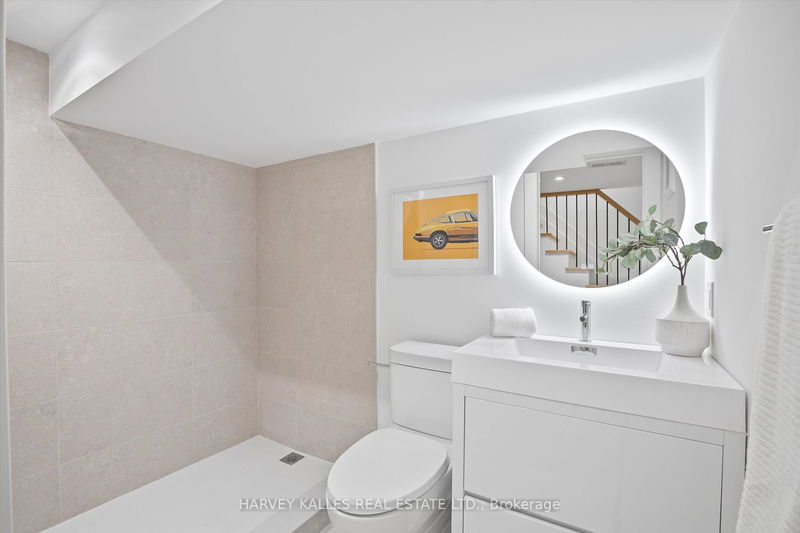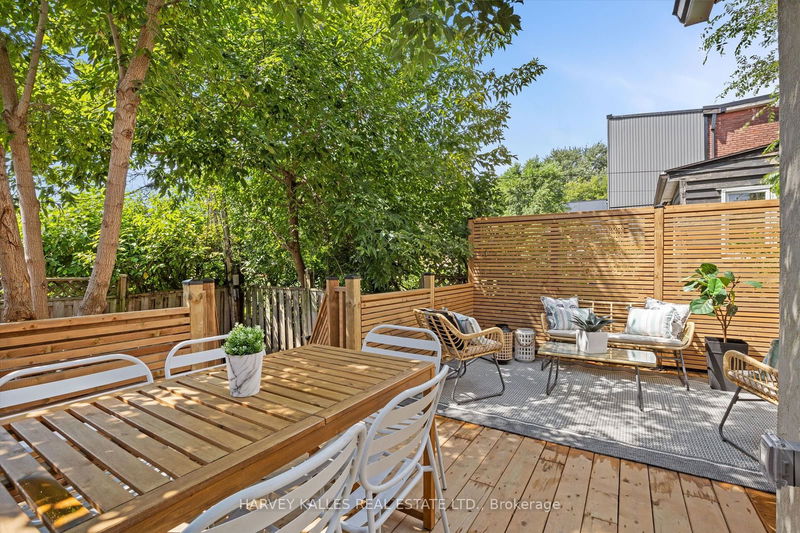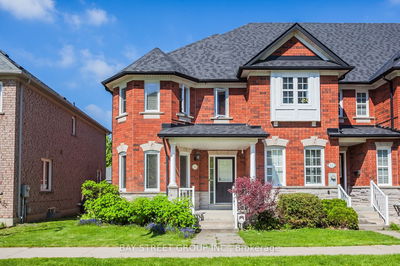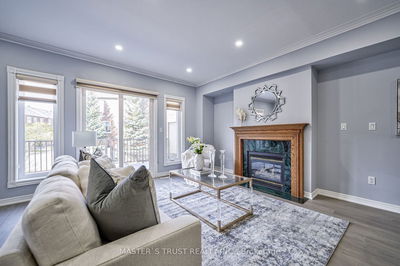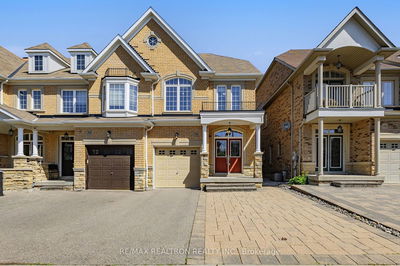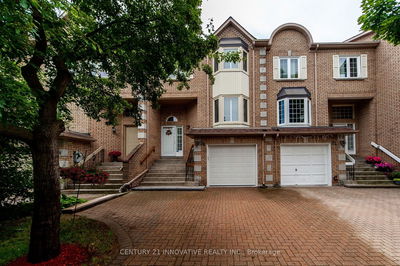Welcome to 101 Maria St - the turnkey home of your dreams. Upon entering, you're immediately greeted with a gorgeous open living & dining space. Hang up your coat on the custom batten white bench equipped with coat hooks and storage below. While making your way to the custom kitchen you'll notice the exposed brick accent wall that emotes a feeling of warmth and exudes a special charm. The kitchen features quartz countertops, a spacious centre island, and wood cabinetry throughout. To top it off, you'll find a large pantry and open shelves that are perfect for storage and overflow. Let your culinary creativity run wild in this beautiful space. Before heading out back, you'll spot the spacious powder room - a must have. Step outside onto the back private deck and soak up the gorgeous summer sun. It features wooden slat walls, space for a dining table and an area to chill and entertain. Walk down the steps to the mulch backyard and small garden area that is just along the fence. Upstairs is home to the Primary and two bedrooms. In the Primary, you'll find a custom built-in wardrobe, a lovely bay window that overlooks the front yard, and a 3PC ensuite for ultimate ease of living. The basement level is the perfect hangout spot to relax and unwind. Finished with luxury vinyl flooring, a 3PC bathroom and an additional bedroom/office for guests or the perfect work-from-home station. Maria is a tree-lined street with an exceptionally inviting feel. Known for its family-friendly neighbourhoods and vibrant food scene. Just steps away are trendy boutiques, cafes, and restaurants that are sure to make Junction living that much sweeter. Street parking is available.
부동산 특징
- 등록 날짜: Monday, August 19, 2024
- 도시: Toronto
- 이웃/동네: Junction Area
- 중요 교차로: Dundas & Runnymede
- 거실: Hardwood Floor, Pot Lights, Large Window
- 주방: Stainless Steel Appl, Quartz Counter, Centre Island
- 가족실: Vinyl Floor, Pot Lights, 3 Pc Bath
- 리스팅 중개사: Harvey Kalles Real Estate Ltd. - Disclaimer: The information contained in this listing has not been verified by Harvey Kalles Real Estate Ltd. and should be verified by the buyer.






