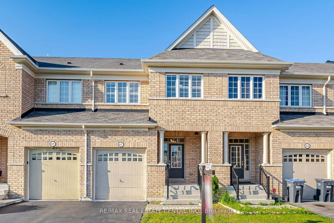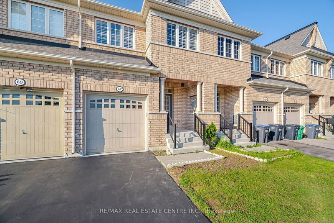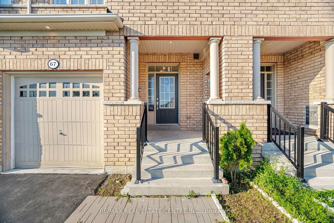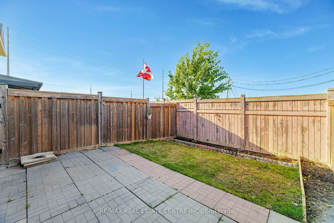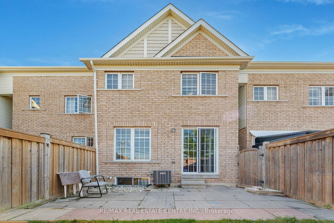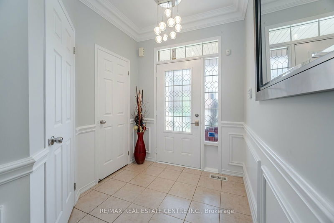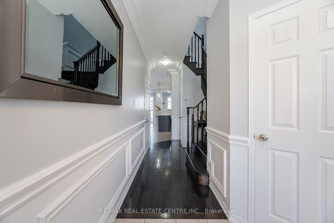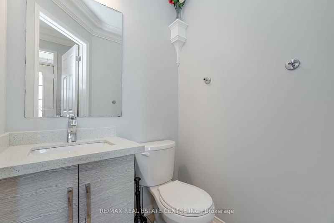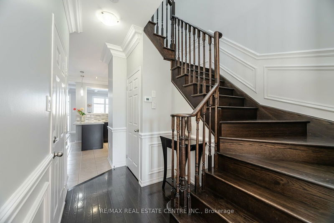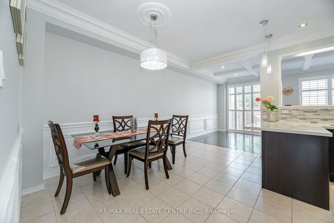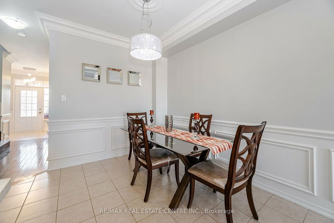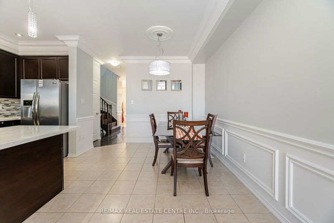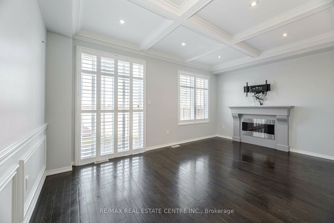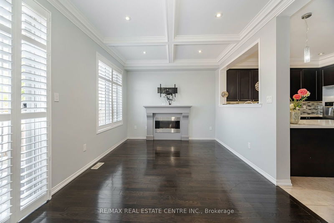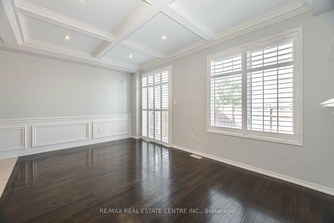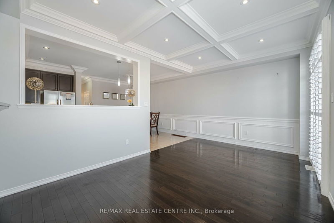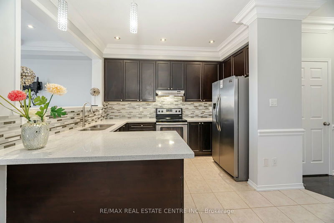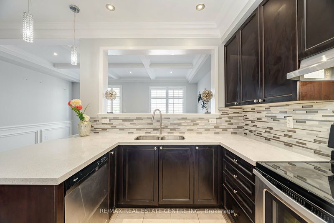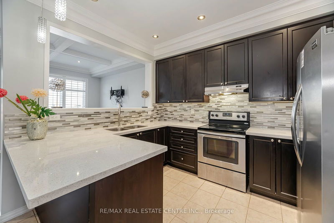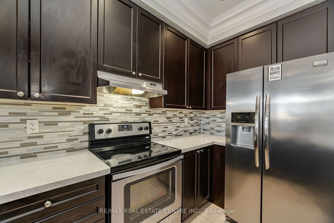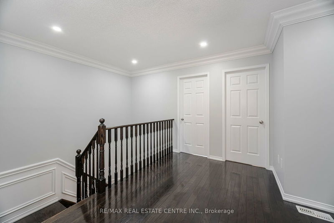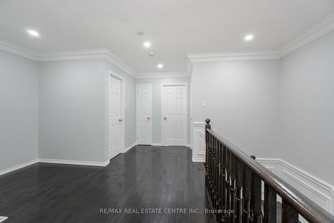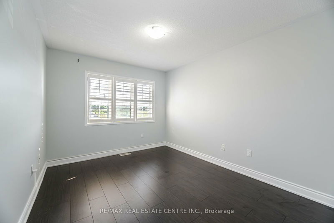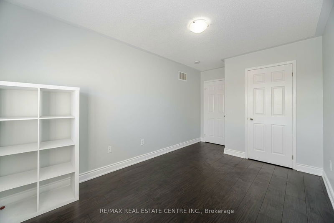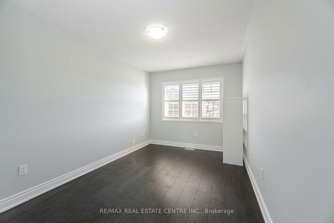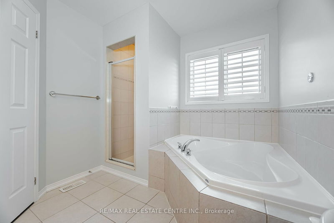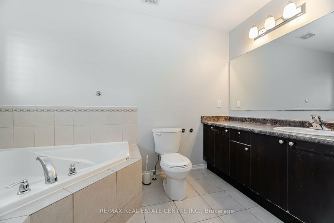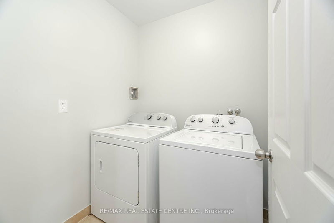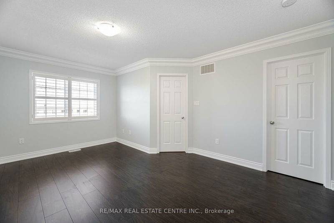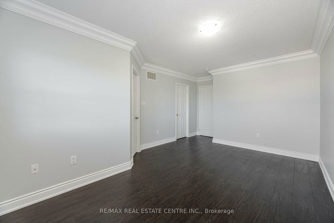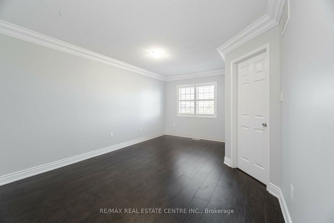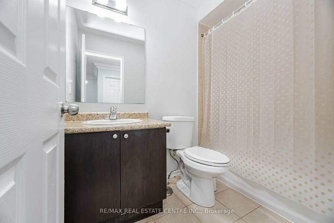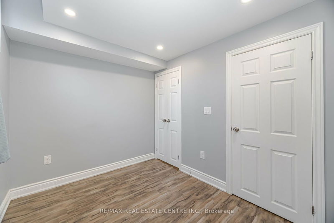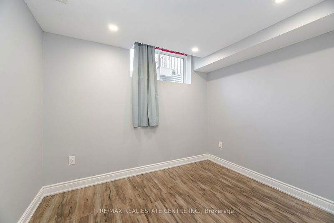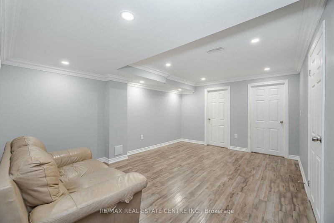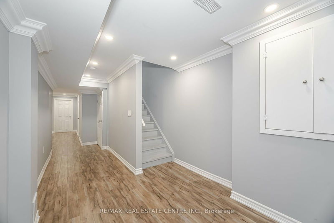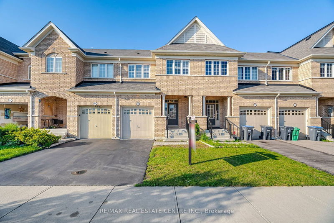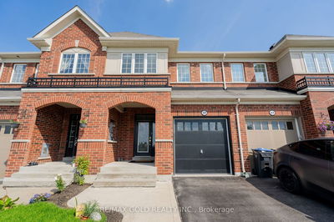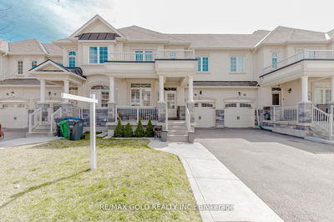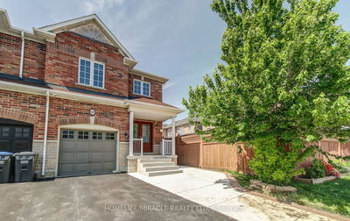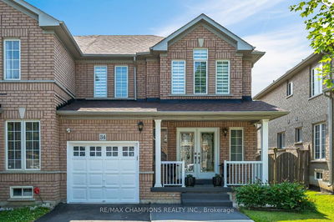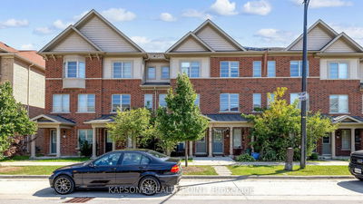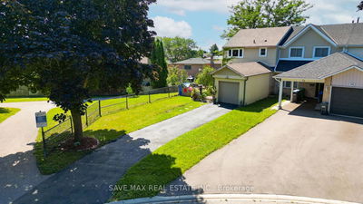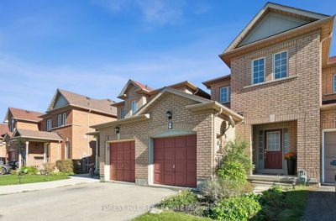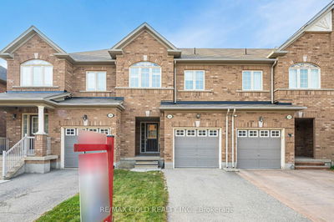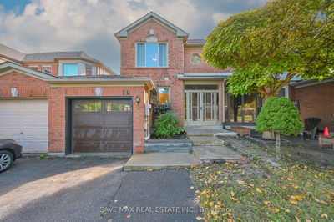The stunning freehold townhouse is freshly painted and ready to move in. This home features a great room on the main floor with a fireplace, a waffle ceiling and pot lights, a spacious kitchen equipped with S/S appliances, a quartz countertop and backsplash, and a dining area. The main floor also includes solid wood steps leading to a spacious second-floor layout with 3 generous-sized bedrooms and a convenient study area. The oversized primary bedroom consists of a walk-in closet and a 4-piece ensuite. Additionally, the house has a finished basement with 1 bedroom & 1 full washroom. This carpet-free home is upgraded with light fixtures, pot lights, crown mouldings, wainscoting, a kitchen quartz countertop & tile backsplash, and California shutters. The basement and second floor have laminate flooring. The property is conveniently located with quick and easy access to Highway 410, making daily commutes a breeze. It is situated in a family-friendly neighbourhood and is within close proximity to schools, Heart Lake Conservation Area, and Trinity Common Mall. The house features entry from the garage to the house and backyard and is bright and spacious, with no houses behind.
부동산 특징
- 등록 날짜: Monday, August 19, 2024
- 도시: Brampton
- 이웃/동네: Sandringham-Wellington
- 중요 교차로: Dixie Rd/Countryside
- 전체 주소: 67 Sussexvale Drive, Brampton, L6R 3R5, Ontario, Canada
- 거실: Hardwood Floor, Electric Fireplace, W/O To Patio
- 주방: Stainless Steel Appl, Quartz Counter, Backsplash
- 리스팅 중개사: Re/Max Real Estate Centre Inc. - Disclaimer: The information contained in this listing has not been verified by Re/Max Real Estate Centre Inc. and should be verified by the buyer.

