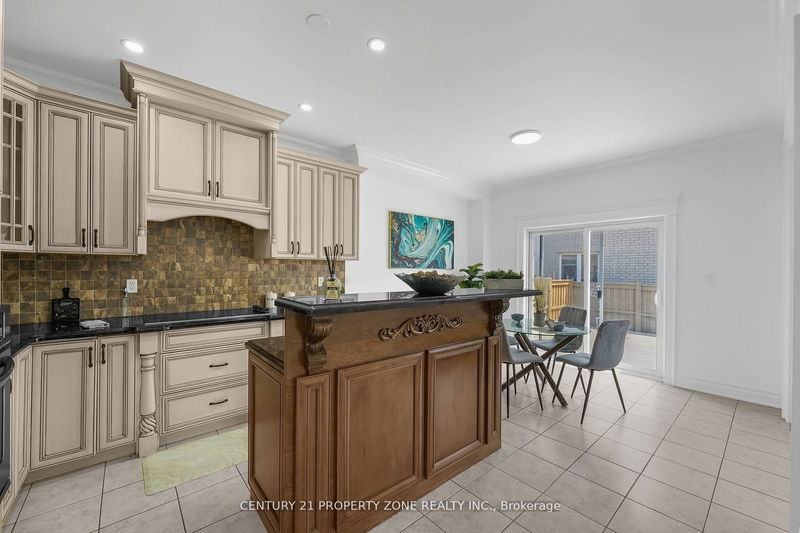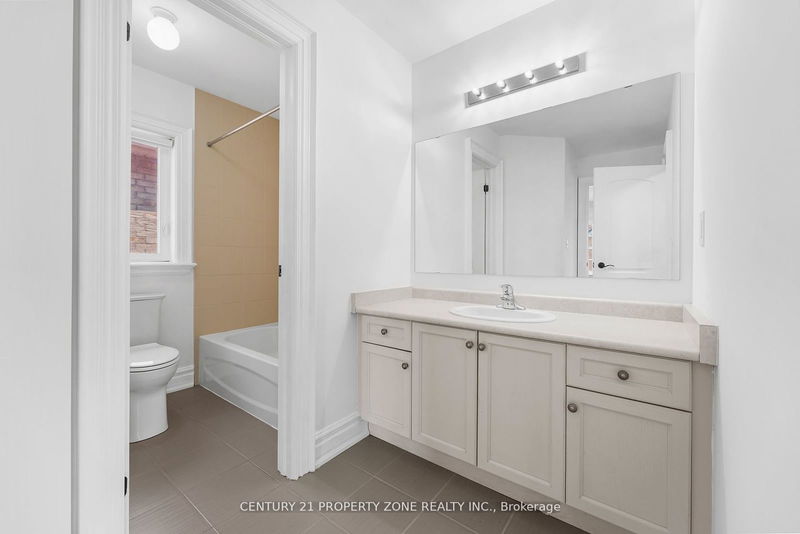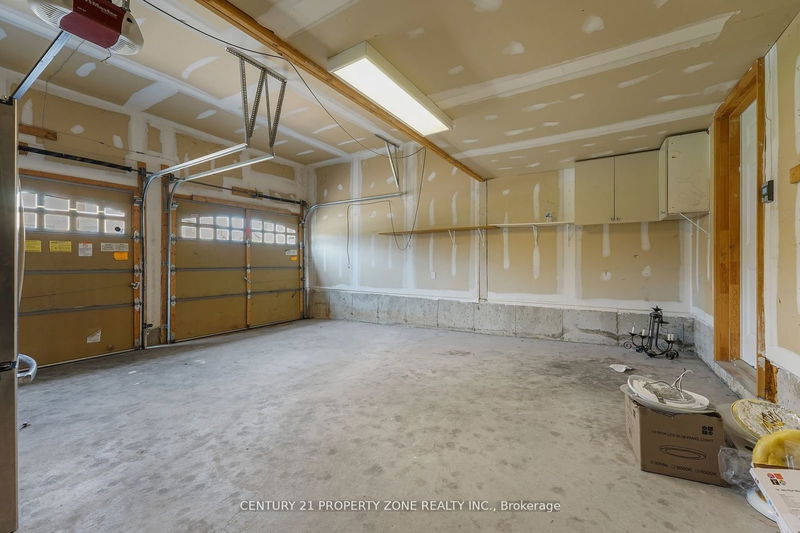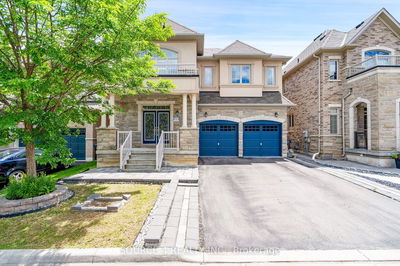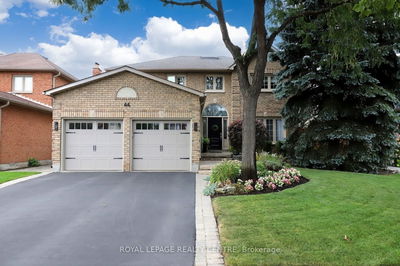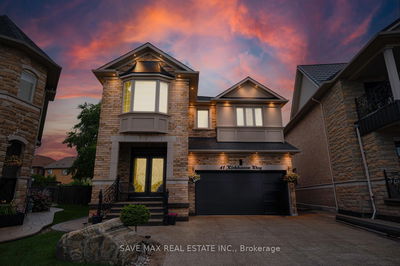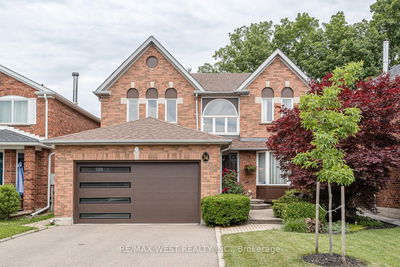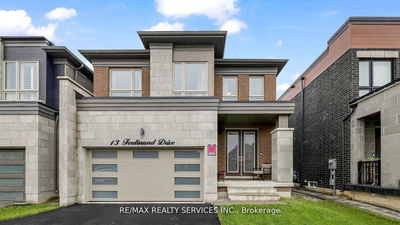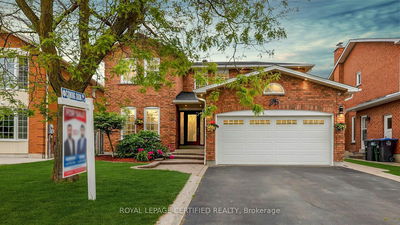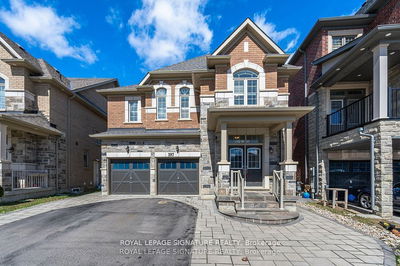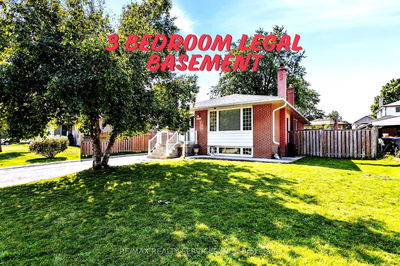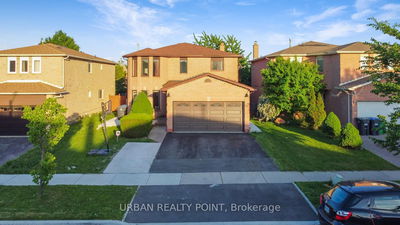This stunning 4+2 bedroom, 5 bathroom family detached residence, offering approximately 3,800 sq. ft. of living space, boasts high-quality upgrades with impeccable attention to detail.. The main floor features a living room with hardwood flooring, crown molding, and spotlights. With 9' ceilings and an open concept, it flows into a formal dining area perfect for gatherings. The chefs kitchen boasts an oversized island, built-in appliances, and porcelain flooring, complemented by a breakfast area. The family room includes a gas fireplace, quartz feature wall, and built-in surround system for cozy evenings. The master bedroom is a luxurious retreat with his and her walk-in closets and a 5-piece ensuite with porcelain and glass tiles. The guest suite offers a double closet and a 4-piece ensuite, while two additional bedrooms each have 3-piece semi-ensuites with oversized showers. The finished basement includes an in-law suite and a recreation room ideal for entertainment and family activities. Located on a premium corner lot in Credit Valley, close to Eldorado Park, Lionhead Golf Club, schools, libraries, and public transit, this home blends luxury, comfort, and convenience. Highlights include a custom kitchen with granite countertops, hardwood flooring, upgraded doors and moldings, and a fully finished basement with a separate entrance for extended family or rental income. The exterior features a mix of brick and stone, a two-car garage, and a private driveway with space for three more vehicles. This home is a true masterpiece, combining luxury, comfort, and functionality for an unparalleled family living experience.
부동산 특징
- 등록 날짜: Sunday, August 18, 2024
- 도시: Brampton
- 이웃/동네: Credit Valley
- 중요 교차로: Chinguacousy/Queen
- 전체 주소: 9 Teal Crest Circle N, Brampton, L6X 2Z6, Ontario, Canada
- 주방: Granite Counter, Eat-In Kitchen, W/O To Yard
- 거실: Hardwood Floor, Open Concept, Window
- 리스팅 중개사: Century 21 Property Zone Realty Inc. - Disclaimer: The information contained in this listing has not been verified by Century 21 Property Zone Realty Inc. and should be verified by the buyer.









