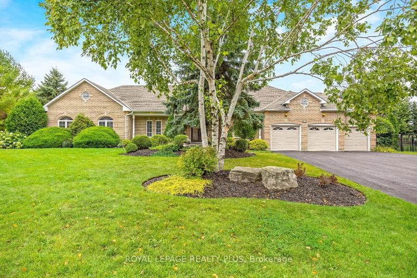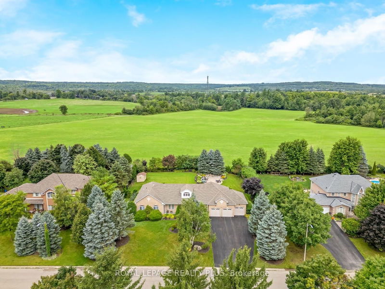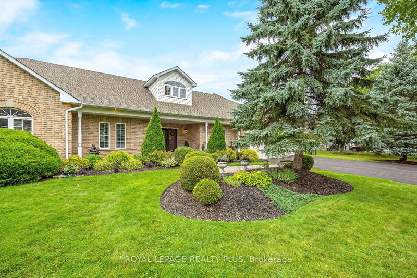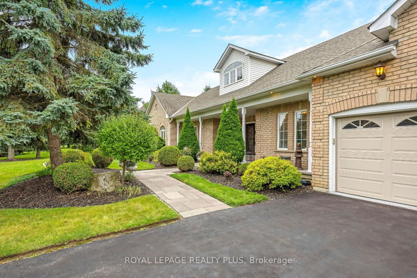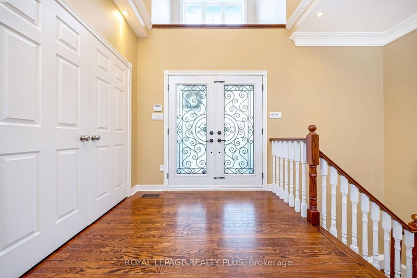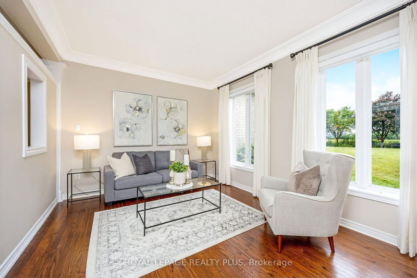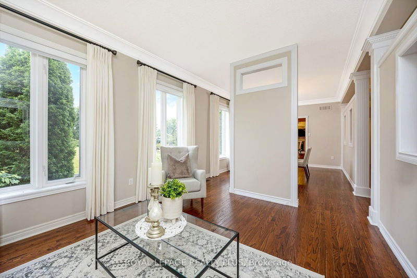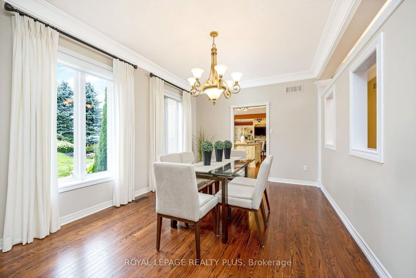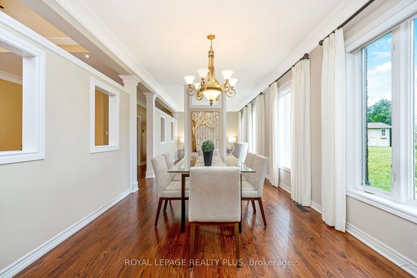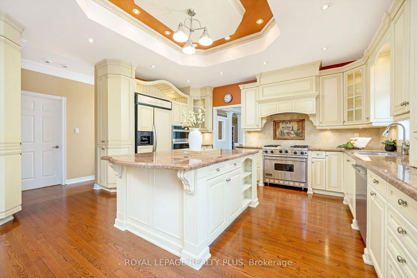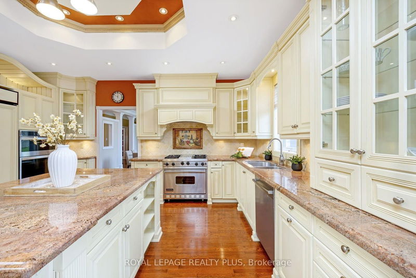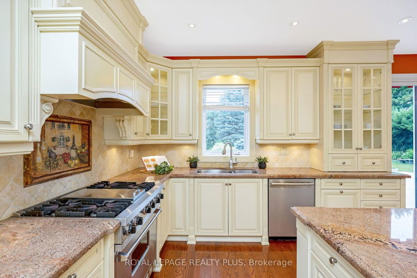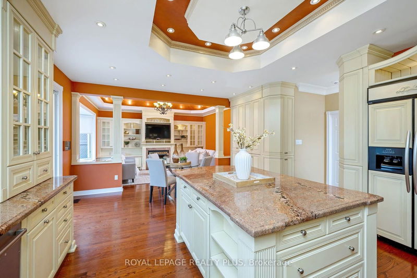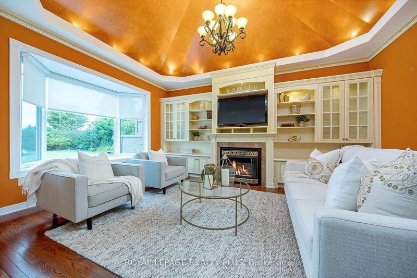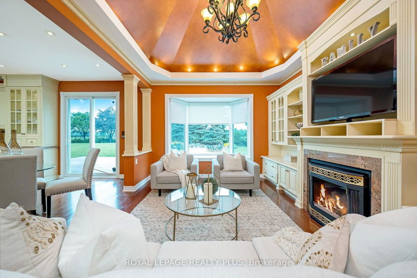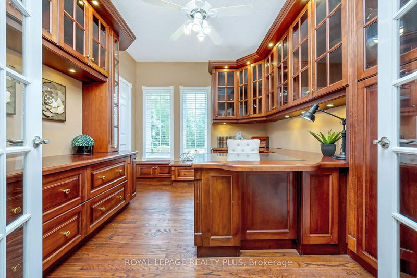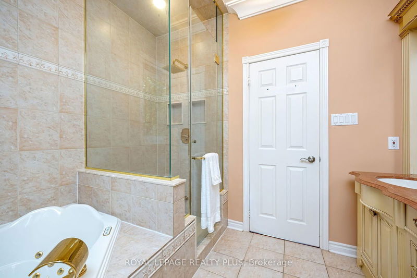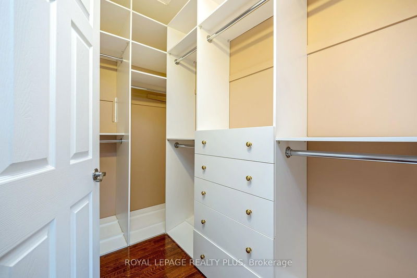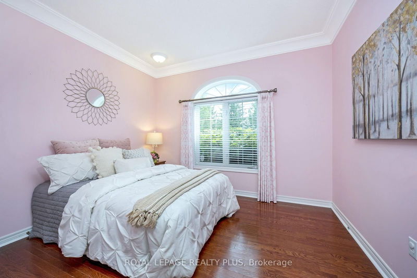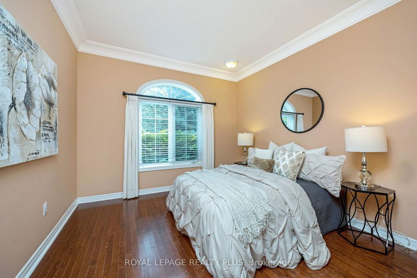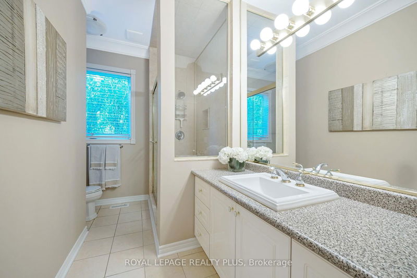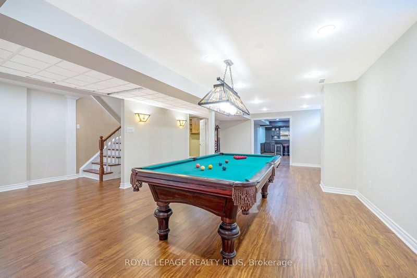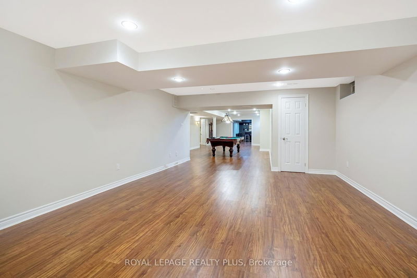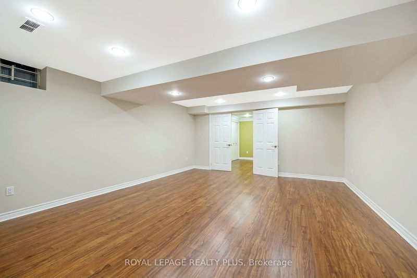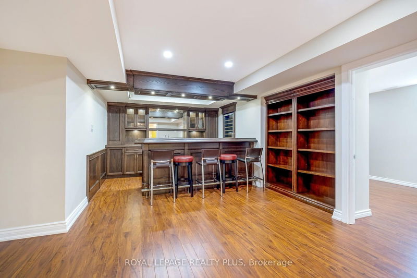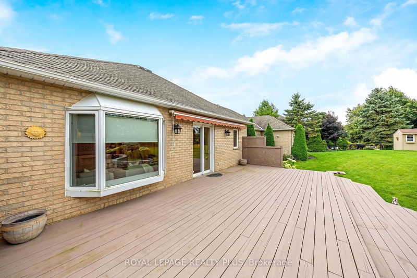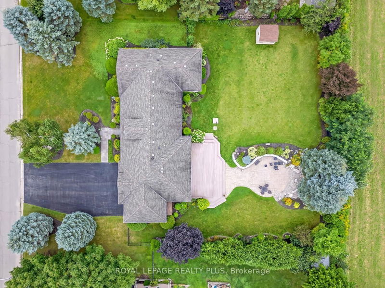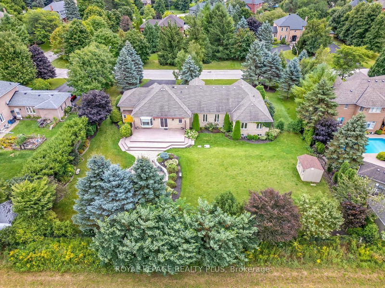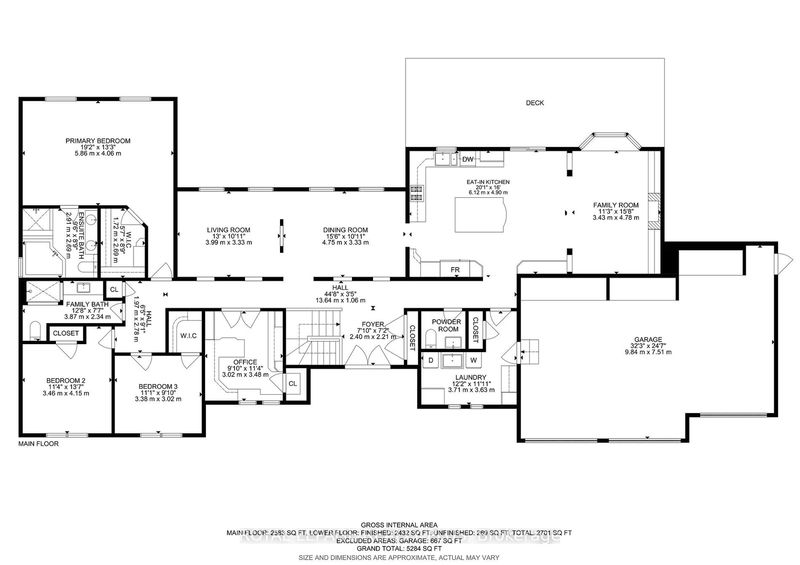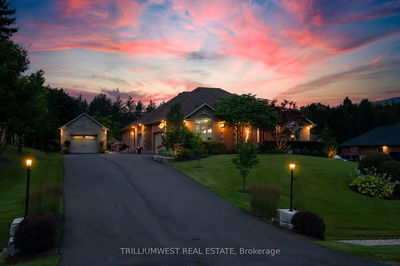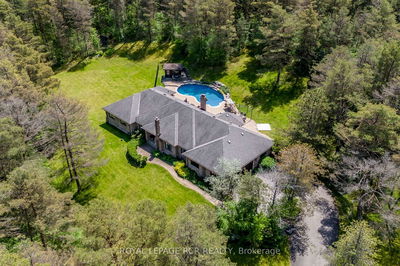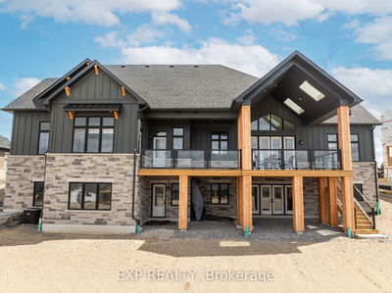Nestled on a quiet dead-end street dotted with stately homes, this exceptional bungalow offers elegance and spacious living - ideal for growing or multi-generational families alike! The impeccable curb appeal welcomes with perennial gardens, a spacious driveway, and a 3-car garage, set on a fully landscaped half-acre with no neighbours behind. Warm hardwood floors guide you through a thoughtfully designed main level with formal living and dining rooms boasting large windows and crown moulding. The eat-in kitchen invites culinary creativity with granite counters, a Viking gas stove, and built-in appliances. The uninterrupted center island provides a large and functional work surface. Walk out to the sprawling private backyard or cozy up in the adjacent family room, with its warm gas fireplace and grand cathedral ceiling. Enjoy the convenience of a dedicated office on the main floor with ample natural light and rich wood built-ins providing the ideal workspace, and a main floor laundry with direct access to the garage. The bedroom wing offers a retreat of its own, with 3 spacious bedrooms including a primary suite with walk-in closet and 5-piece ensuite. Downstairs, the fully finished basement extends the living space with two additional bedrooms, a full 3-piece bath, rec and games areas, wet bar, kitchenette, and loads of storage! Located just down the road from the picturesque center of Glen Williams and the Credit River, and minutes from downtown Georgetown and the GO. A rare find in a coveted location, this bungalow offers all the comforts of modern living on a single, sprawling level.
부동산 특징
- 등록 날짜: Tuesday, August 20, 2024
- 가상 투어: View Virtual Tour for 21 McMaster Street
- 도시: Halton Hills
- 이웃/동네: Glen Williams
- 중요 교차로: Oak Ridge Dr/Wildwood Rd
- 전체 주소: 21 McMaster Street, Halton Hills, L7G 5G7, Ontario, Canada
- 거실: Hardwood Floor, Formal Rm, Crown Moulding
- 주방: Hardwood Floor, Granite Counter, W/O To Deck
- 가족실: Hardwood Floor, Bay Window, Cathedral Ceiling
- 리스팅 중개사: Royal Lepage Realty Plus - Disclaimer: The information contained in this listing has not been verified by Royal Lepage Realty Plus and should be verified by the buyer.

