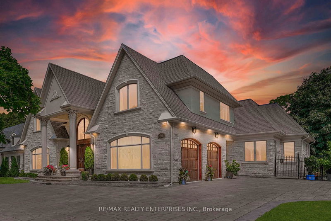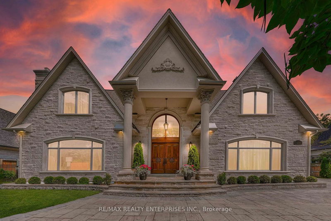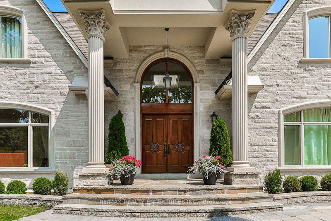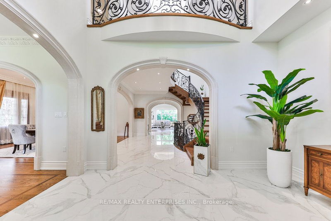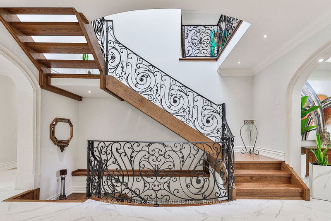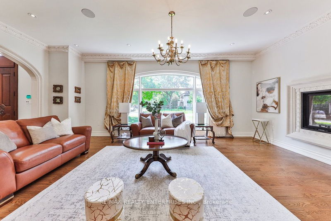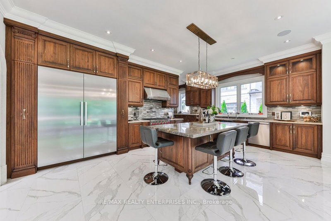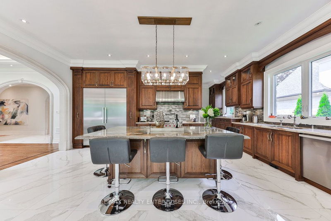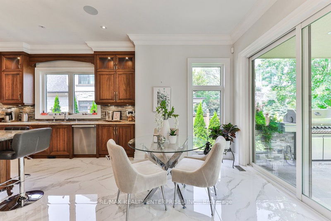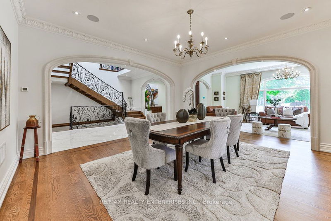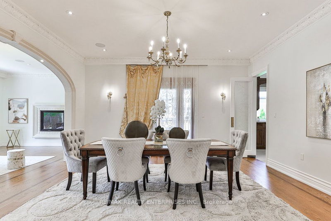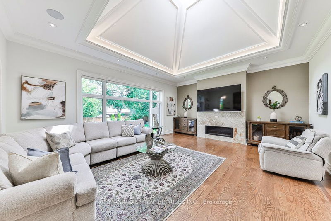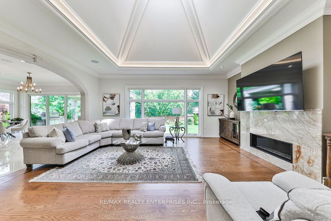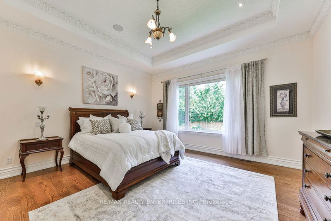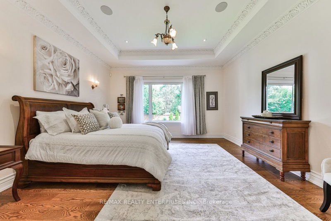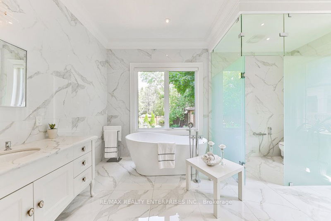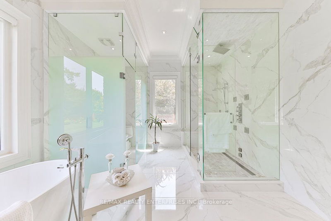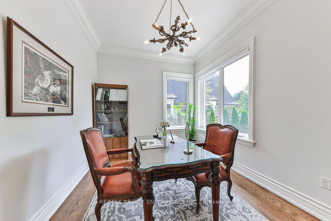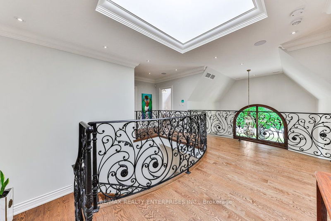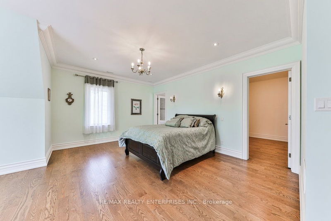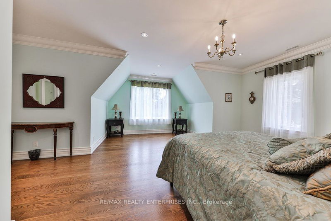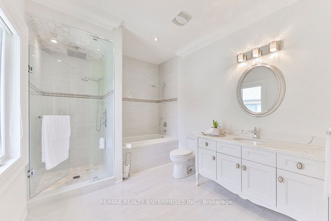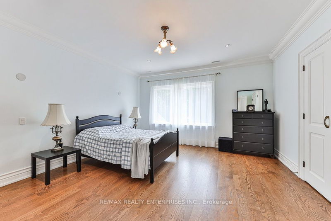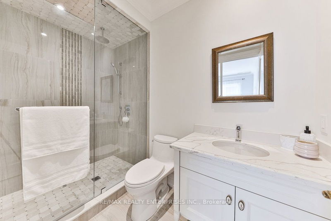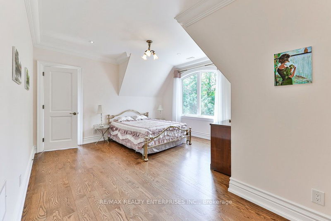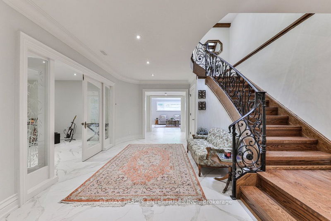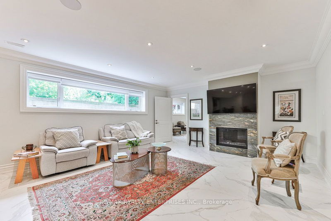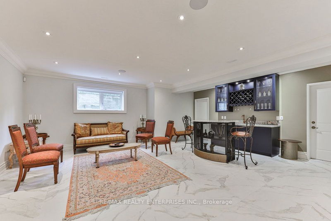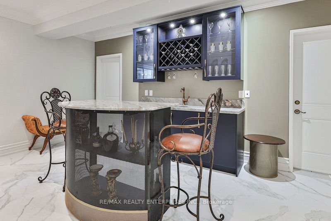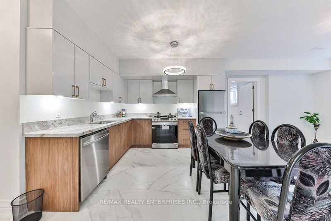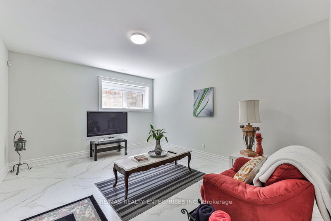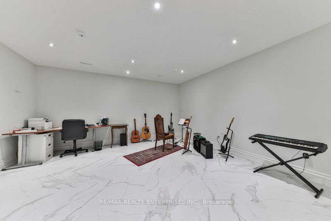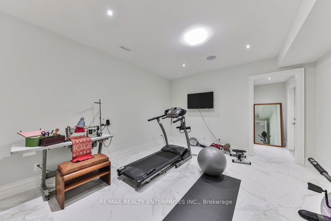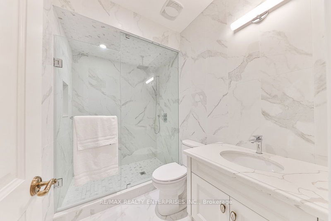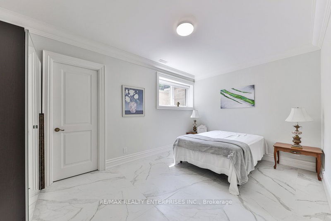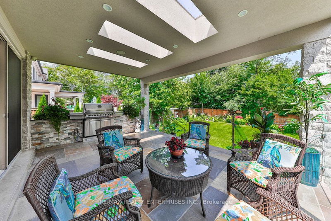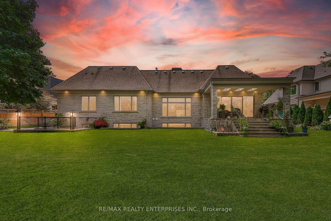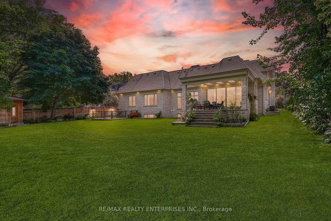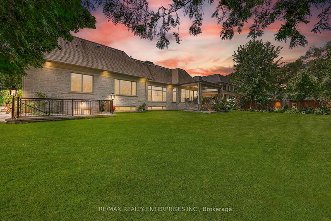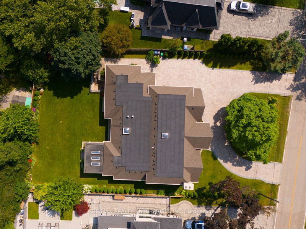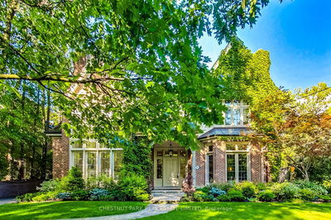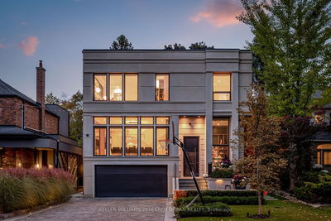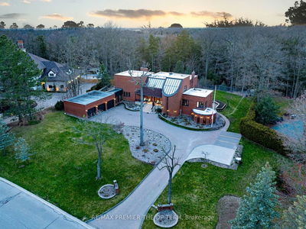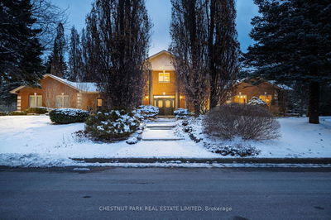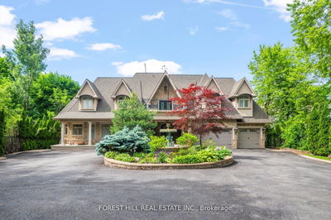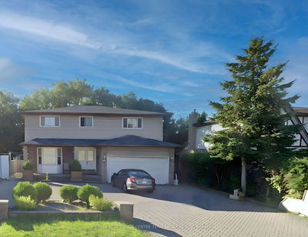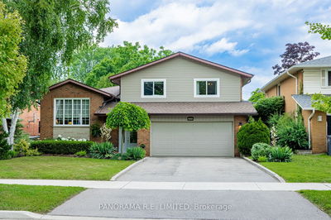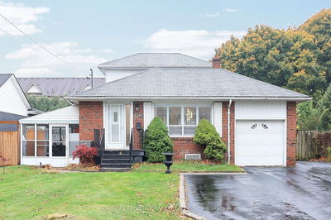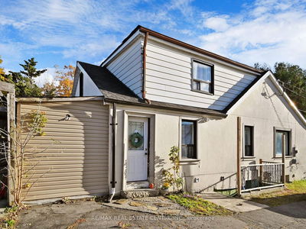This Exquisite Custom-Built Home Designed By New Age Design And Built By Amiri Homes Is Set On A Landscaped 106x164 Ft Lot, In Prestigious Mineola. Offering Approx 9,280 Sqft Of Opulent Living Space, This 2-Storey Masterpiece Boast 4+3 Bdrms, 8 Baths, 3 Laundries & An In-Law Suite. Upon Entering, You Are Greeted By A Grand Foyer Feat Custom Solid Mahogany Drs & A 2-Storey Ceiling W/ A Stunning Chandelier. The Main Flr Boasts A Formal Living Rm W/ A Gas F/P Encased In Decorative Limestone Which Flow Into The Dining Room. Both Spaces Feat Crown Moulding & B/I Ceiling Speakers. The Heart Of The Home Is The Gourmet Eat-In Kitchen, Showcasing Solid Walnut Cabinetry, Quartzite Countertops & High-End Appls. The Oversized Island W/ Barstool Seating & Direct Access To The Covered Patio Creates An Ideal Setting. Enhancing The Main Level's Allure Is A Lrg Family Room Feat A Gas F/P W/ A Quartzite Surround, Complemented By A Tray Ceiling With A Skylight. Addnly, The Office Boasts Lrg Windows & Crown Moulding. The Primary Bdrm On The Main Flr Is A Sanctuary Of Luxury, W/ A Picture Window, Dbl Door Entry & Tray Ceiling W/ Dbl-Tiered Crown Moulding. The Opulent 5-Pc Ensuite Offers A Deep Soaker Tub, W/I Glass Shower W/ Steam System & Custom Marble Vanity. 2 Expansive W/I Closets Ensure Ample Storage & Organization. The Upper Level Feats A Harmonious Blend 3 Beautifully Appointed Bdrms, Each With Its Own Ensuite & A Convenient Laundry Room. The Lower Level Of This Home Is Designed For Ultimate Comfort & Versatility. The Rec Room Feats A Gas F/P W/ Quartzite Surround, Wet Bar & Direct Access To The In-Law Suite. Addnl Spaces Include A Home Gym (Which Can Also Serve As A Bedroom), A Theatre Room & An Inviting Sitting Room. The In-Law Suite Is Fully Equipped W/ Its Own Kitchen, Laundry & Bath. The Outdoor Oasis Includes A Covered Paver Patio W/ B/I Speakers, A Napoleon BBQ Kitchen & Meticulously Landscaped Garden Beds. Mature Trees & A Fully-Fenced Yard Offer Tranquility & Privacy.
부동산 특징
- 등록 날짜: Tuesday, August 20, 2024
- 가상 투어: View Virtual Tour for 1511 Broadmoor Avenue
- 도시: Mississauga
- 이웃/동네: Mineola
- 중요 교차로: Mineola Rd E / Broadmoor Ave
- 거실: Gas Fireplace, Built-In Speakers, Hardwood Floor
- 가족실: Gas Fireplace, Built-In Speakers, Hardwood Floor
- 주방: Centre Island, Stainless Steel Appl, Tile Floor
- 주방: Stainless Steel Appl, Eat-In Kitchen, Tile Floor
- 리스팅 중개사: Re/Max Realty Enterprises Inc. - Disclaimer: The information contained in this listing has not been verified by Re/Max Realty Enterprises Inc. and should be verified by the buyer.

