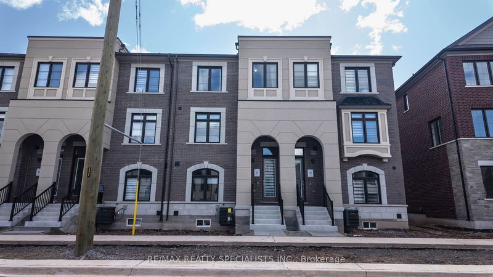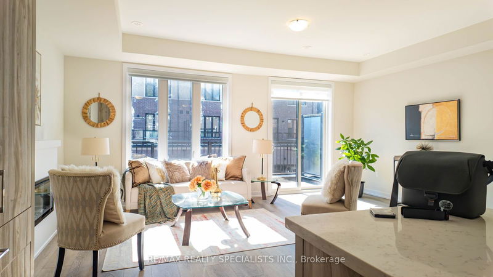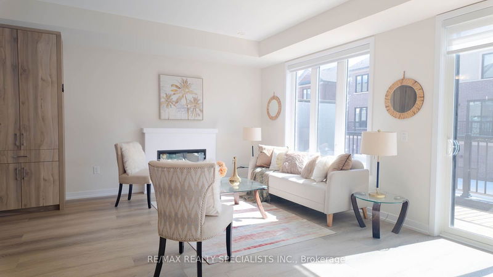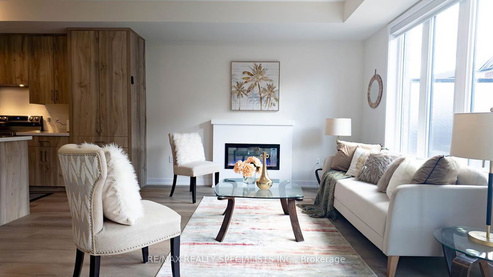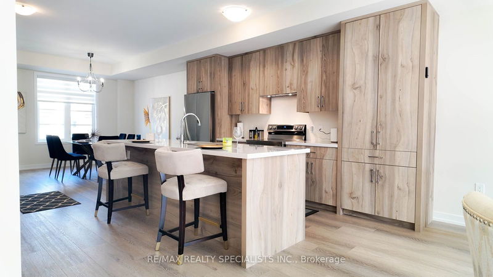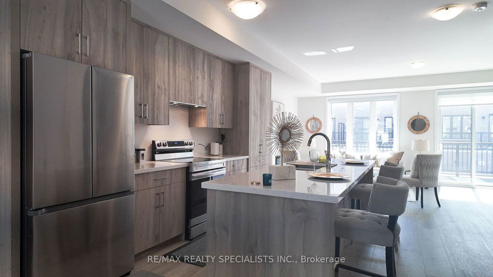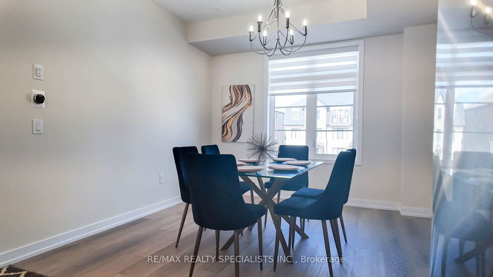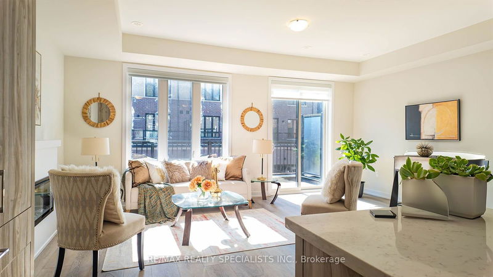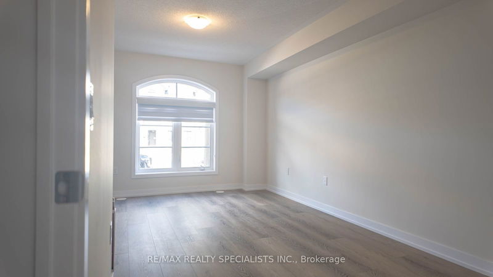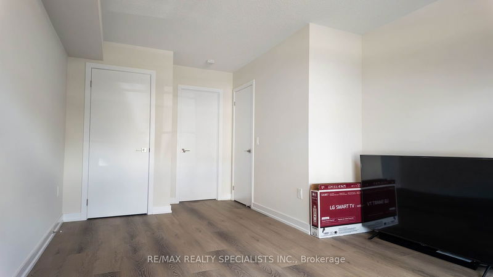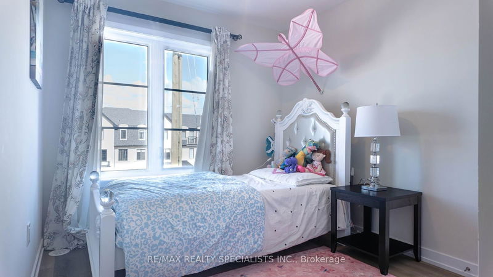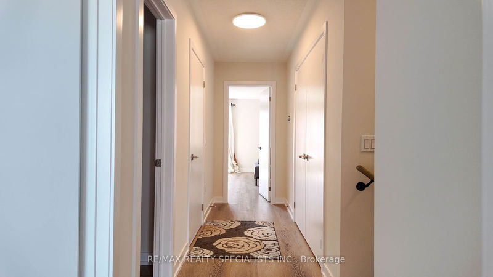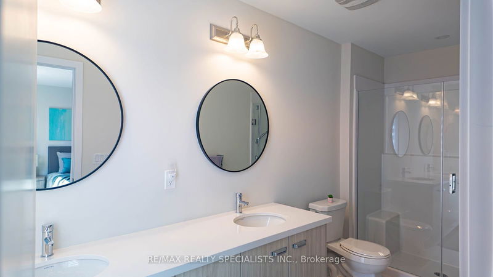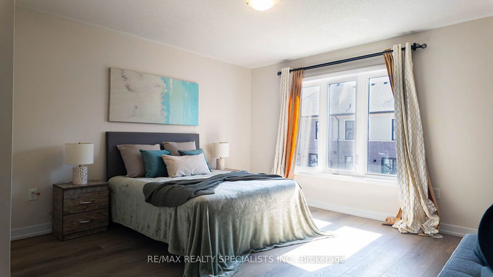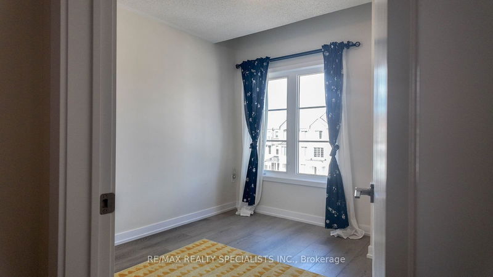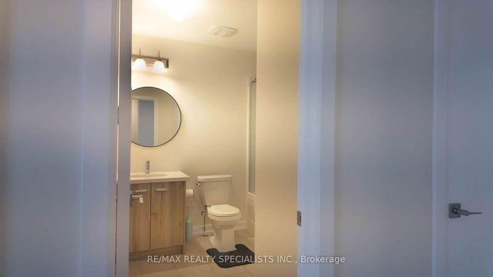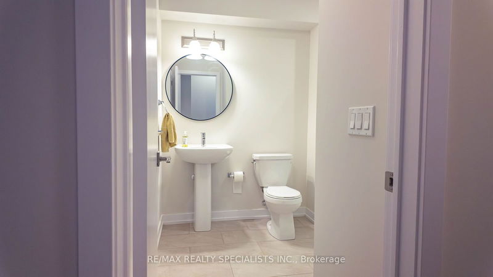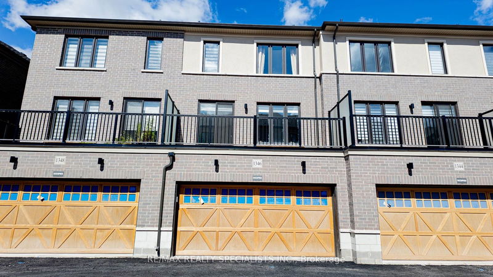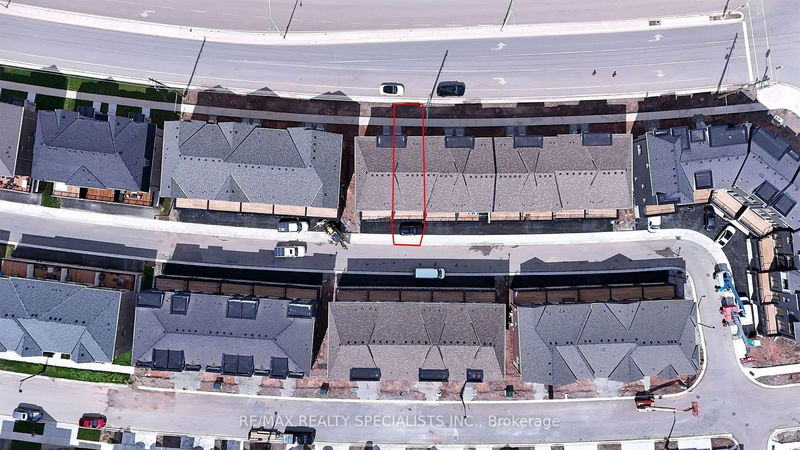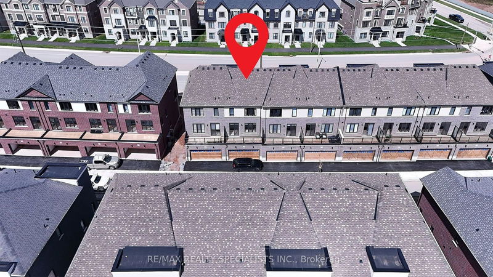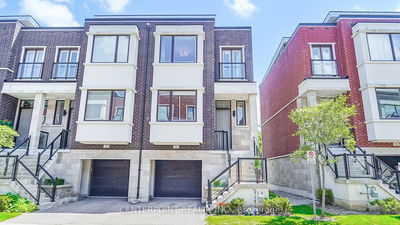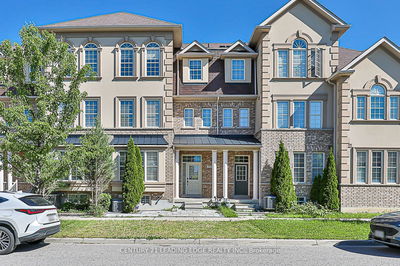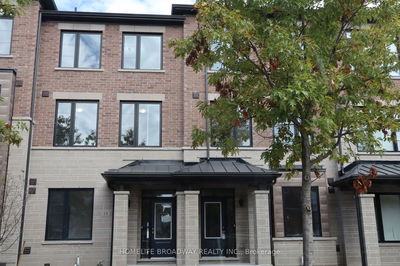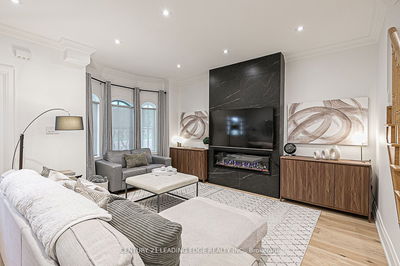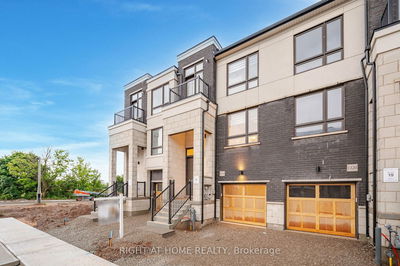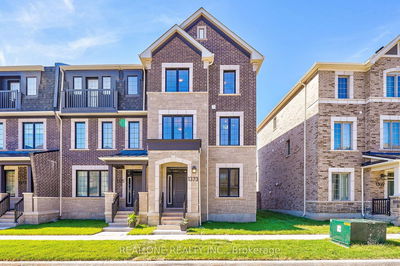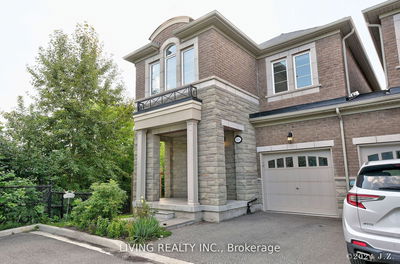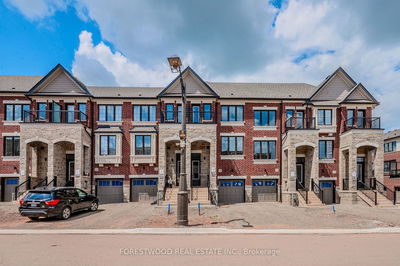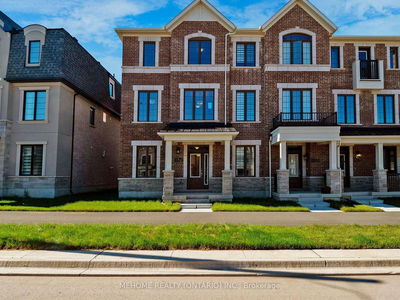Presenting an exquisite, brand-new executive-end townhouse in the prestigious Treasury Community by Treasure Hill. Spanning 2,096 sq. ft., this sophisticated residence offers 4 bedrooms, 3.5 bathrooms, and a 2-car garage.Featuring hardwood flooring and smooth ceilings throughout all three levels, this home exudes elegance and modernity. The upgraded open-concept kitchen is a culinary delight, showcasing a large central island and a luxury kitchen package designed for both functionality and style. The main floor includes a generous home office and a spacious living and dining area, seamlessly extending to a large decked balcony perfect for relaxation and entertaining. Enhancements such as an electric fireplace add to the home's refined character. Ideally situated just minutes from Oakvilles new hospital and public transit, this townhouse also offers proximity to scenic trails and premier golf courses. Convenient access to highways 403, 407, and QEW further complements the home's prime location. With its modern design and thoughtfully curated features, this townhouse caters to the needs of today's discerning homeowner, offering ample space and contemporary elegance.
부동산 특징
- 등록 날짜: Tuesday, August 20, 2024
- 도시: Oakville
- 이웃/동네: Rural Oakville
- 전체 주소: 1346 William Halton Pkwy, Oakville, L6M 5R2, Ontario, Canada
- 주방: Open Concept, Centre Island, Stainless Steel Appl
- 리스팅 중개사: Re/Max Realty Specialists Inc. - Disclaimer: The information contained in this listing has not been verified by Re/Max Realty Specialists Inc. and should be verified by the buyer.

