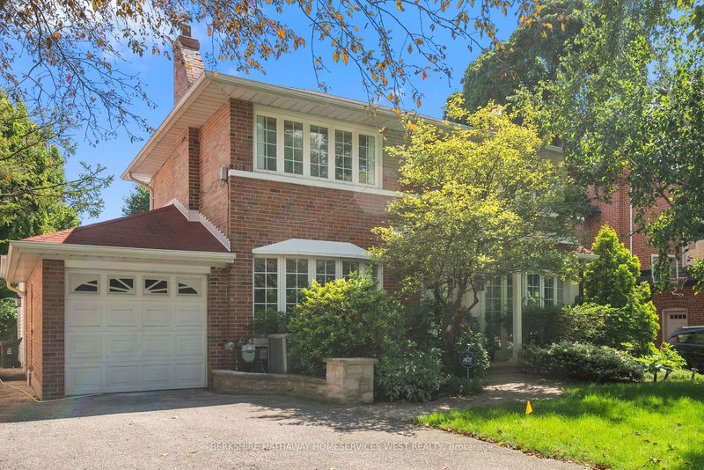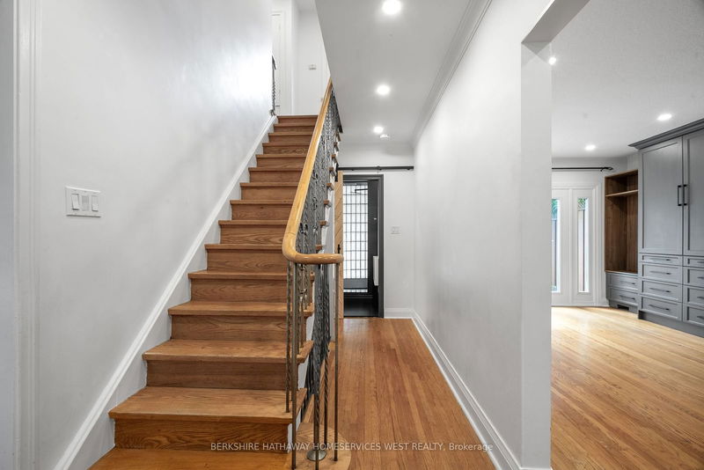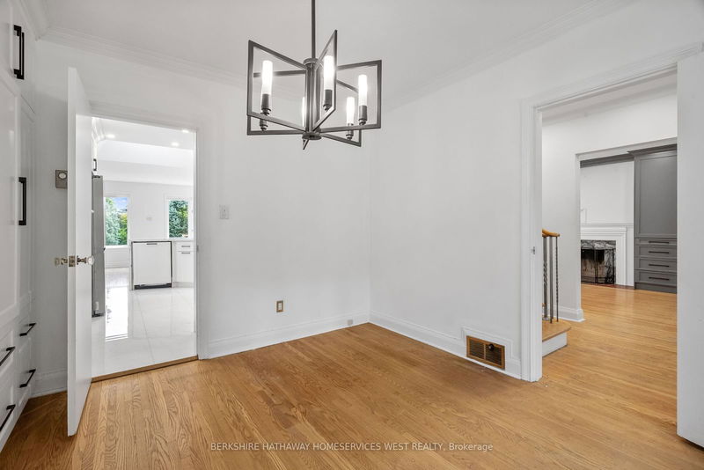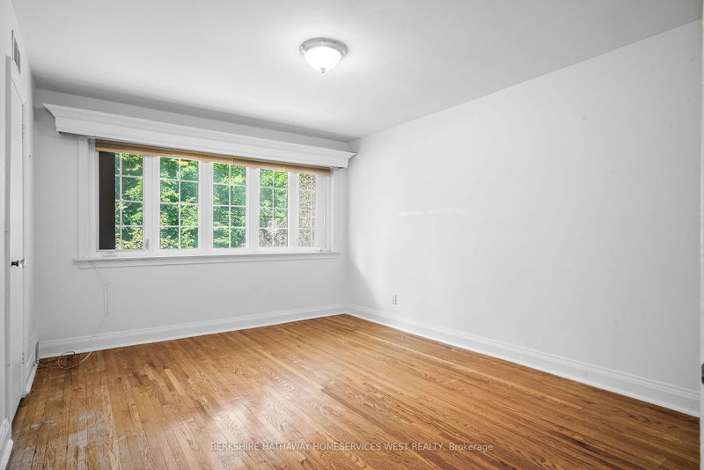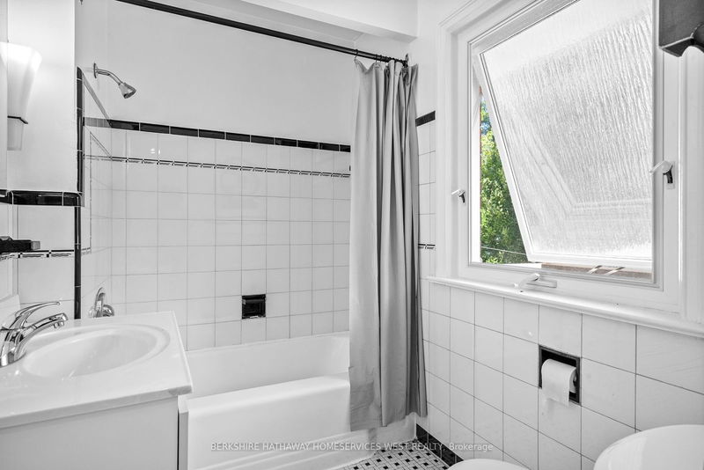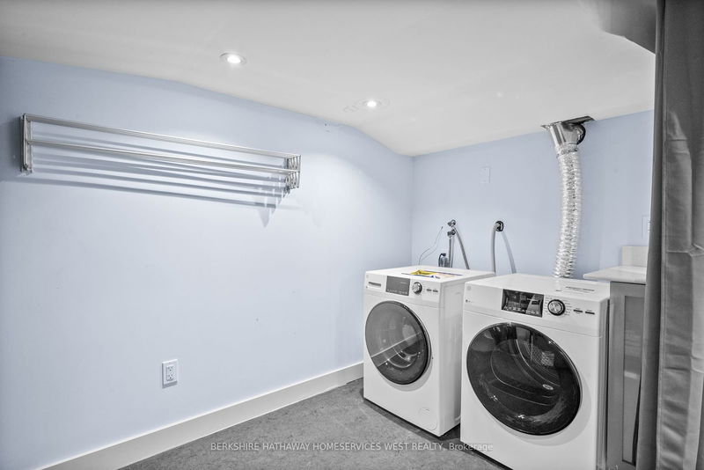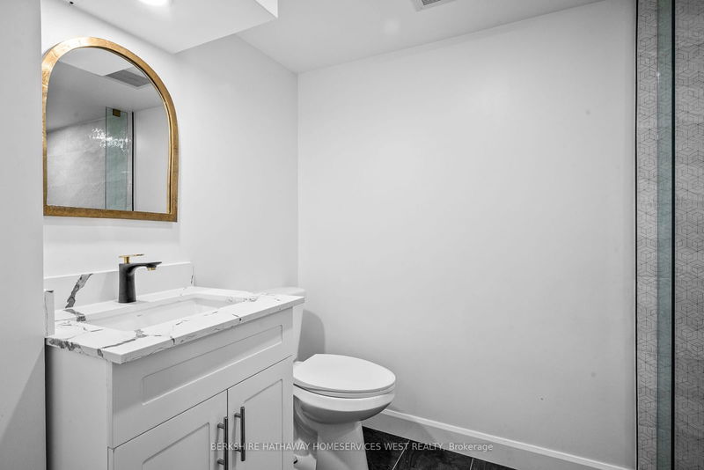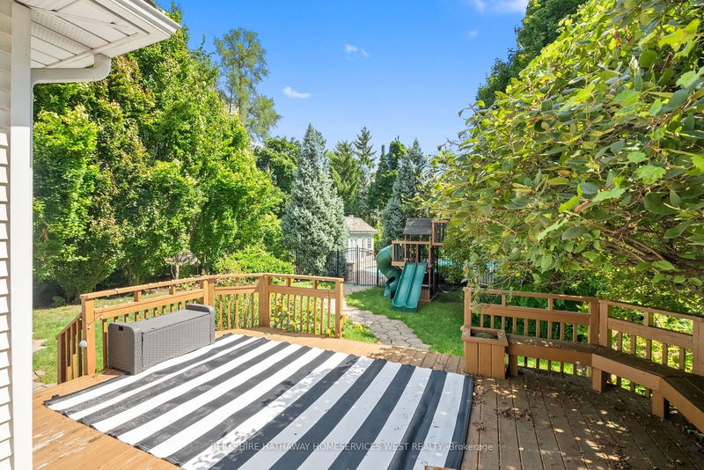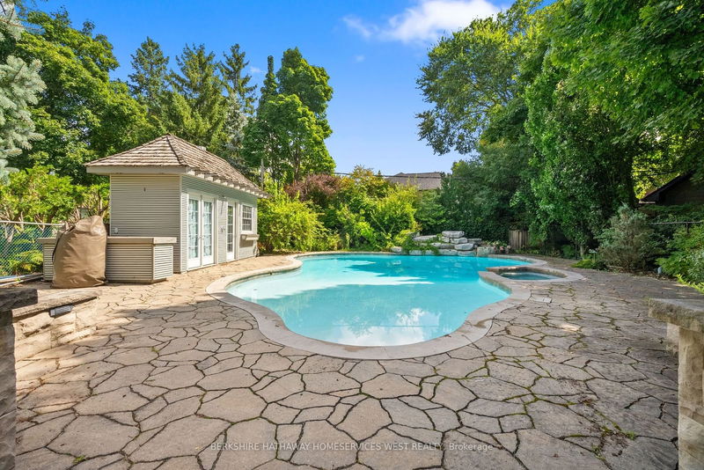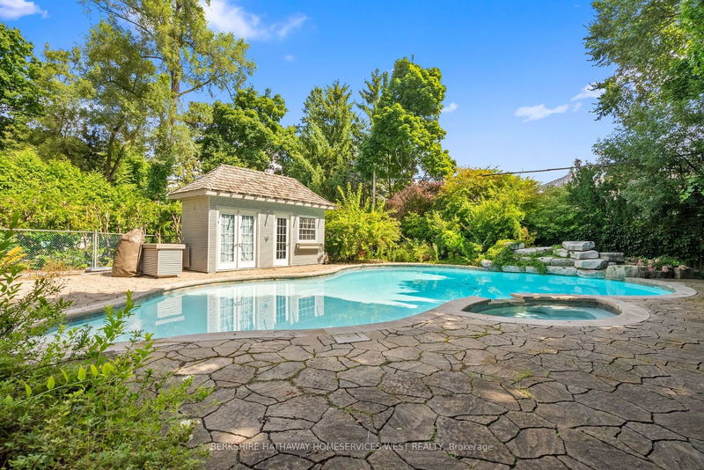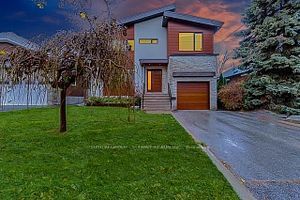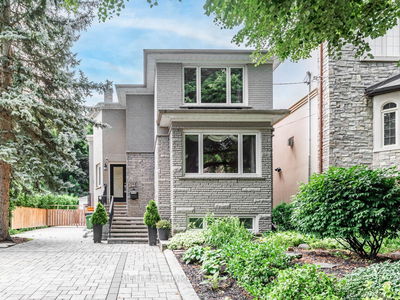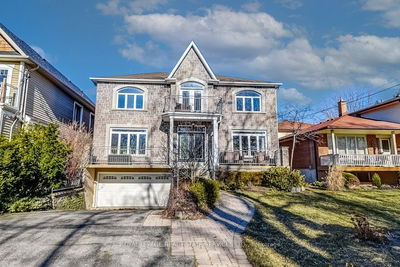Discover a rare opportunity to lease in the highly sought-after Edenbridge-Humber Valley neighborhood. This stunning 4-bedroom, 3-bathroom family home boasts a desirable centre hall floorplan and a recently renovated, open-concept kitchen with Quartz countertops and high-end appliances. The kitchen seamlessly connects to a bright family room, leading to a beautiful tiered deck. Enjoy the resort-style backyard, perfect for entertaining with a dedicated area for a pool and hot tub, plus plenty of grass for children to play. As a bonus, this lease includes lawn maintenance, landscaping, and Enercare servicing for plumbing, furnace, and more.
부동산 특징
- 등록 날짜: Wednesday, August 21, 2024
- 도시: Toronto
- 이웃/동네: Edenbridge-Humber Valley
- 중요 교차로: Royal York / Edenbridge
- 전체 주소: 1221 Royal York Road, Toronto, M9A 4B5, Ontario, Canada
- 주방: Open Concept, Porcelain Floor, B/I Stove
- 가족실: Skylight, Hardwood Floor, W/O To Deck
- 거실: Hardwood Floor, W/O To Deck, Fireplace
- 가족실: Gas Fireplace, Pot Lights, B/I Shelves
- 리스팅 중개사: Berkshire Hathaway Homeservices West Realty - Disclaimer: The information contained in this listing has not been verified by Berkshire Hathaway Homeservices West Realty and should be verified by the buyer.

