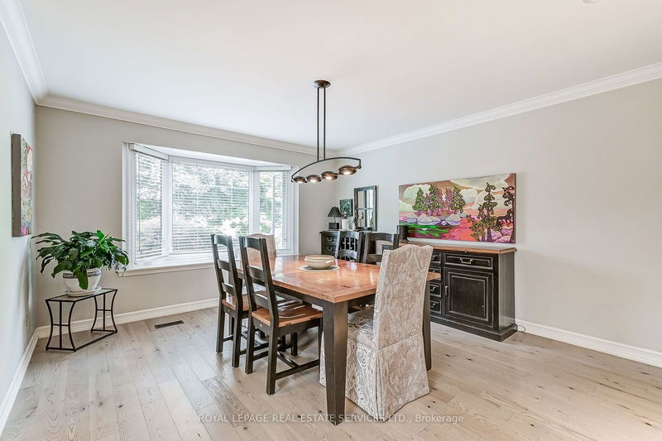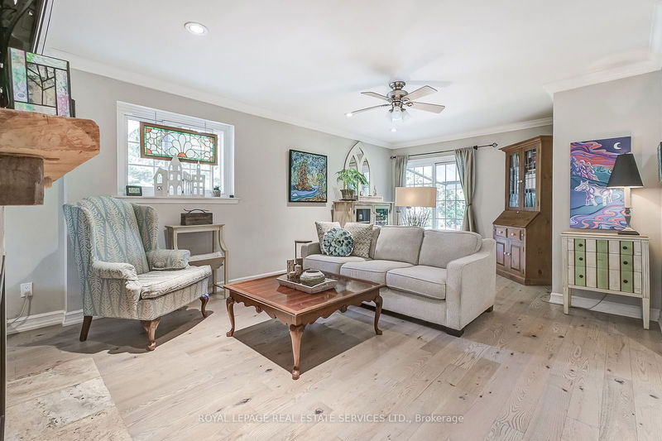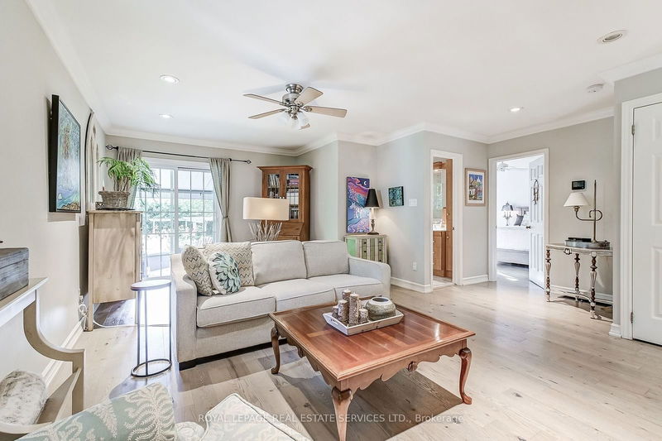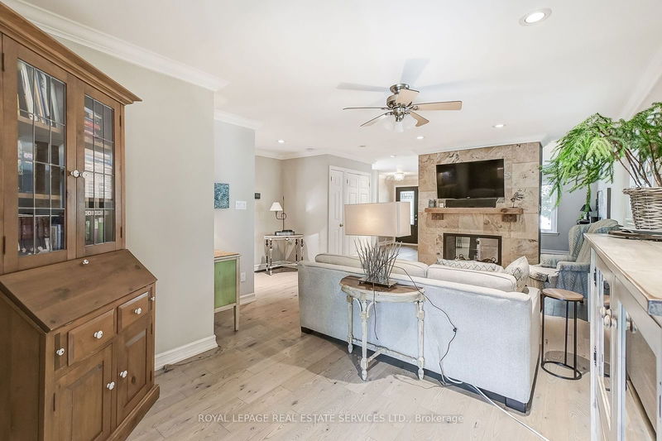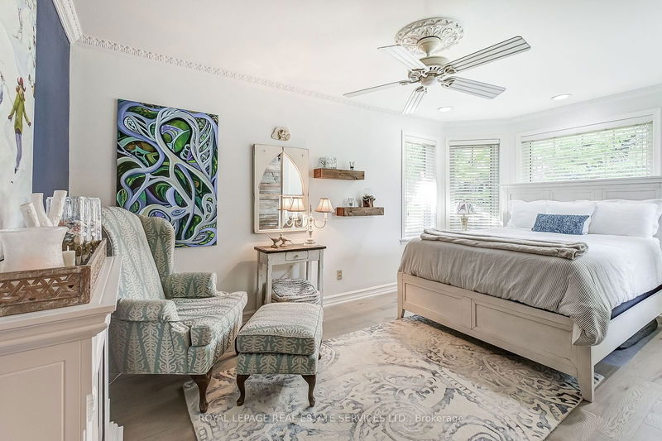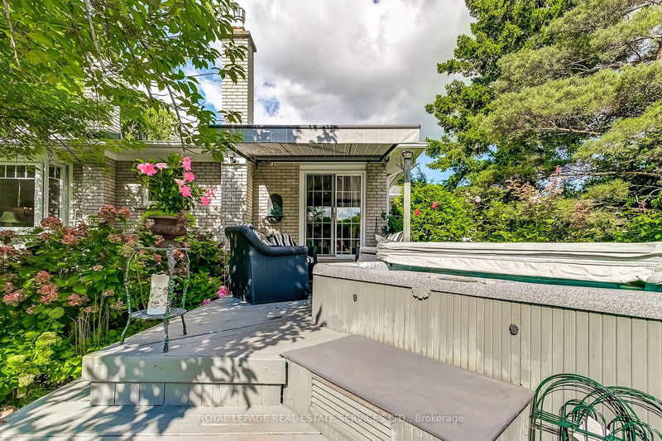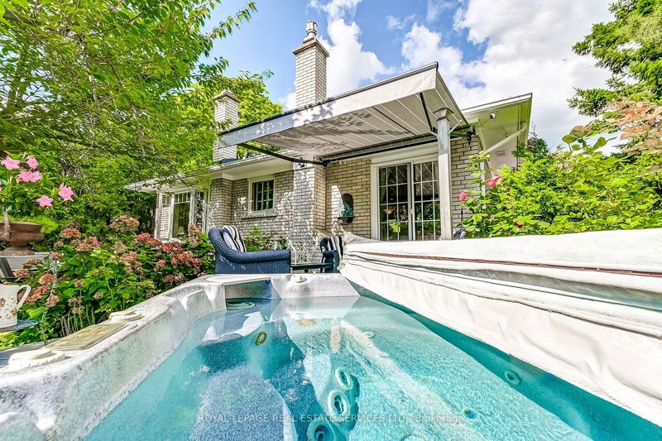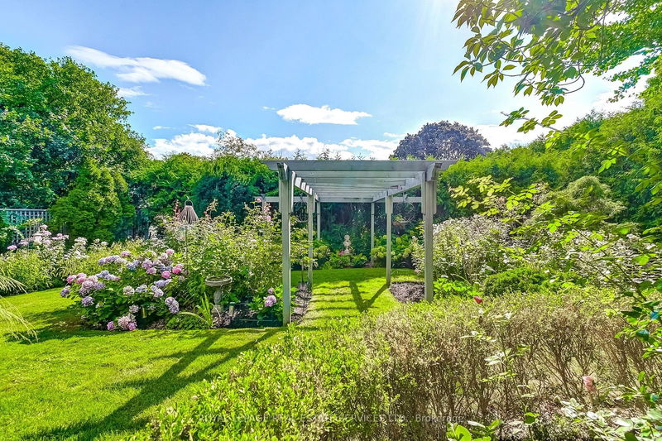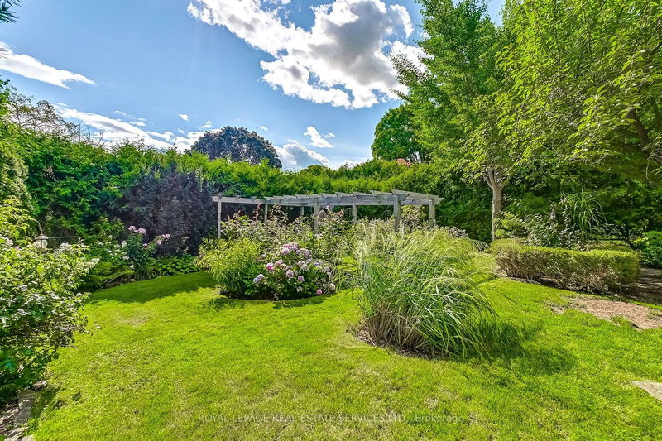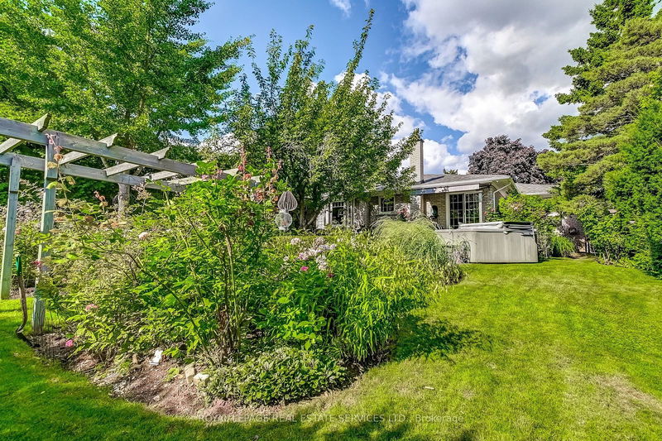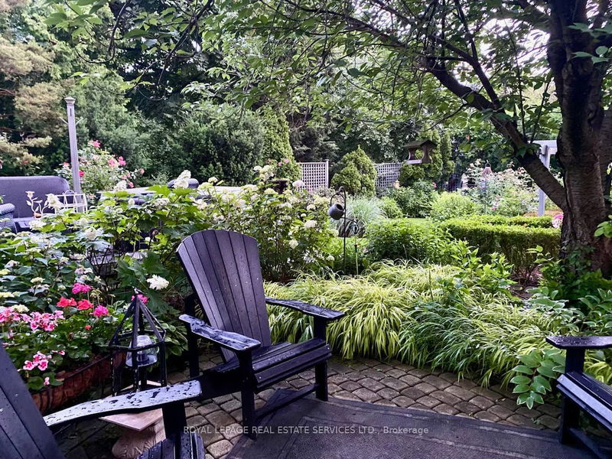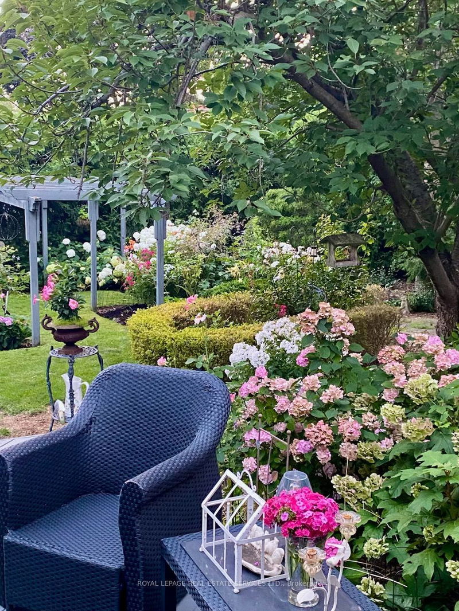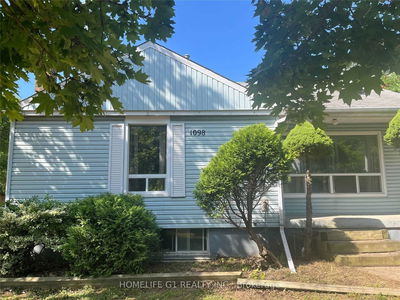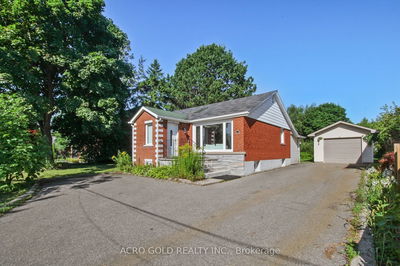Welcome to your dream home! This beautifully renovated 2-bedroom bungalow offers the perfect blend of modern comfort and classic charm, making it an ideal choice for executives or retirees seeking a peaceful retreat. Nestled in a quiet, family-friendly neighbourhood, this residence boasts a meticulous renovation that combines style with functionality. Step inside to discover a spacious open-plan living area with gleaming new hardwood floors and abundant natural light, creating a warm and inviting atmosphere. The custom kitchen features stainless steel appliances, sleek countertops, appliance garage and ample upgraded cabinetry, perfect for both casual meals and elegant entertaining.This home has two primary suites, both overlooking the beautiful low maintenance perennial gardens. The double-sided gas fireplace adds elegance to the dining area, and a coziness to the living space. The basement features a dedicated office, open family room with a second gas fireplace and large storage area. The outdoor space is designed for both ease and enjoyment, with a spacious patio perfect for sipping morning coffee or hosting gatherings with friends and family and a lovely back deck covered by a new automatic sunbrella awning. The meticulously maintained gardens offer a serene escape, with vibrant flowers, lush greenery, and charming pathways that invite you to relax and enjoy the outdoors and comes complete with a new garden shed and irrigation system. This home is perfectly situated close to local amenities, parks, and walking trails, ensuring you can enjoy both tranquility and convenience.
부동산 특징
- 등록 날짜: Wednesday, August 21, 2024
- 가상 투어: View Virtual Tour for 1242 Kensington Park Road
- 도시: Oakville
- 이웃/동네: Iroquois Ridge South
- 중요 교차로: 8th Line and Upper Middle Road
- 전체 주소: 1242 Kensington Park Road, Oakville, L6H 2G9, Ontario, Canada
- 주방: Backsplash, Renovated, Quartz Counter
- 거실: 2 Way Fireplace, Renovated, Pot Lights
- 가족실: Fireplace, Panelled, Renovated
- 리스팅 중개사: Royal Lepage Real Estate Services Ltd. - Disclaimer: The information contained in this listing has not been verified by Royal Lepage Real Estate Services Ltd. and should be verified by the buyer.





