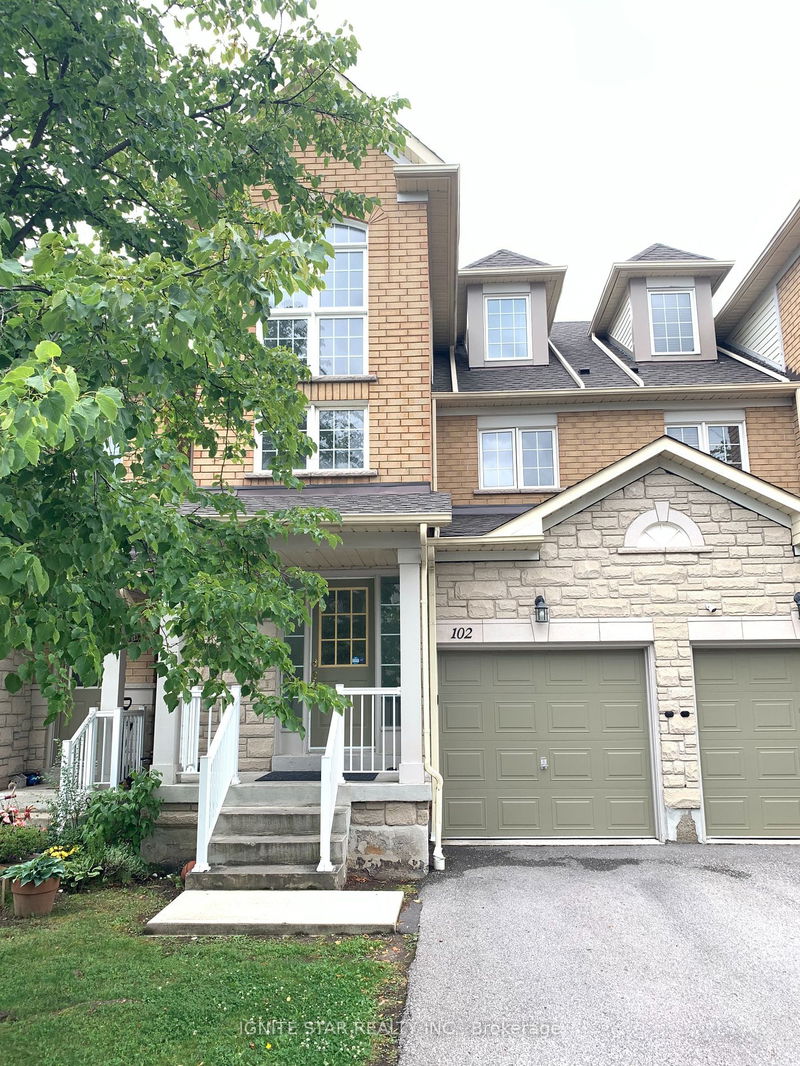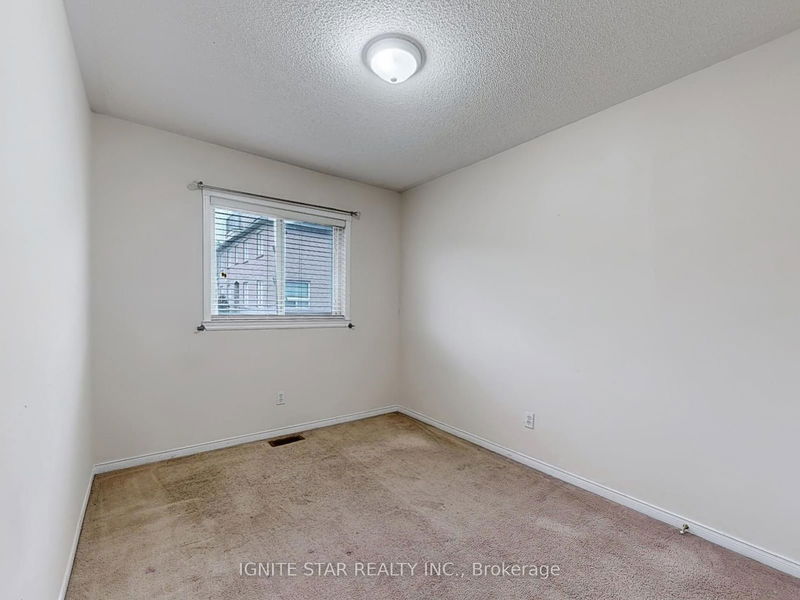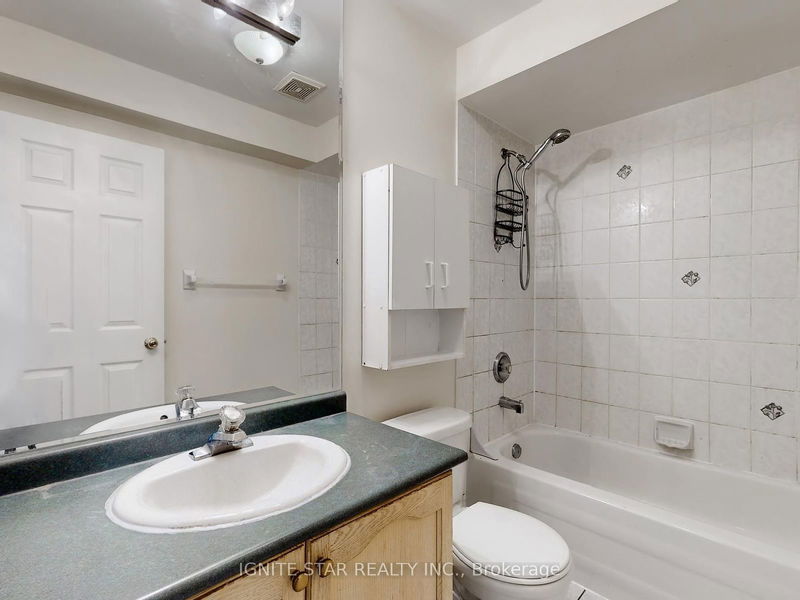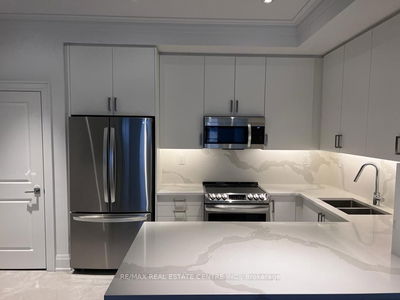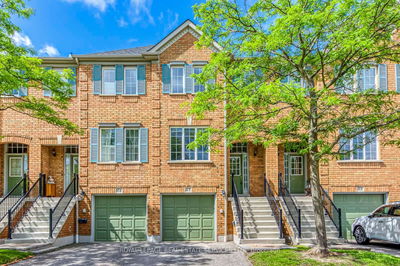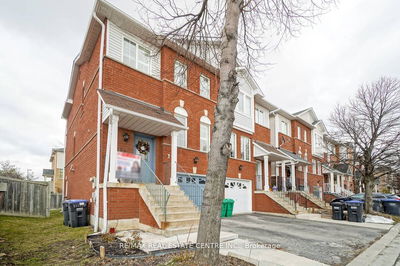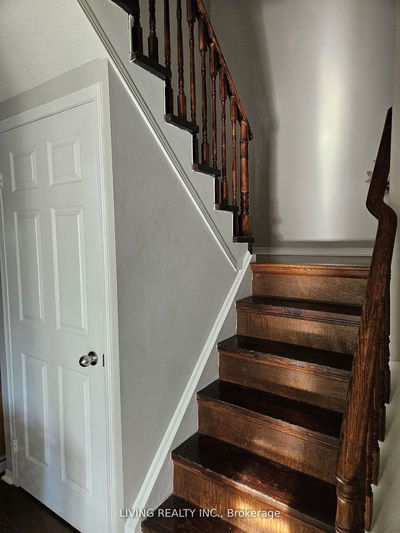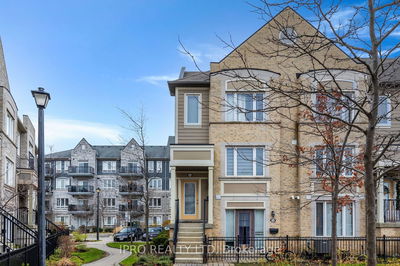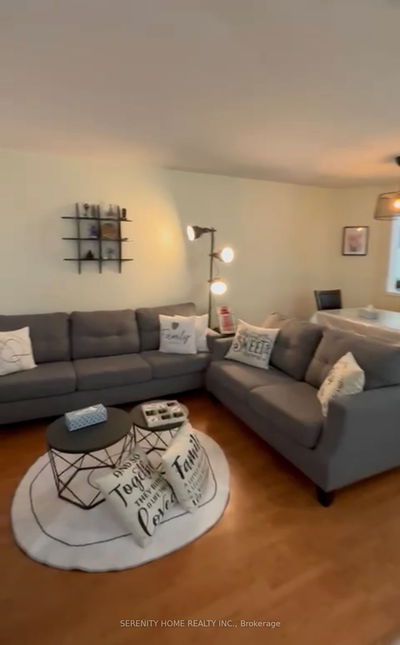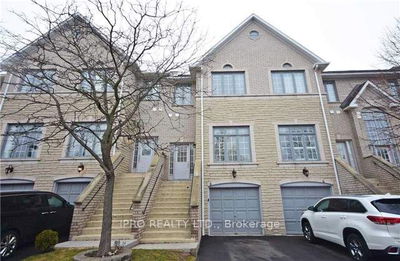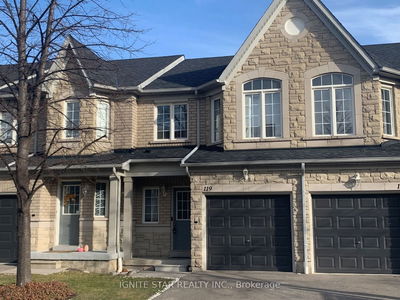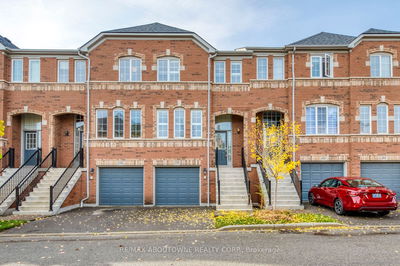3+1 bedroom 3 stories condo townhouse , Situated In The Most Desirable Neighborhood Of Central Erin Mills. in enclave community of streetsville, walk to Bus station. mintues to Supermarkets. close to erin mills town centre and hwy 403. This turn-key Townhouse boasts 3 bright & spacious levels with a functional layout, This Immaculate, Ready To Move-In Home Comes W/ Open Concept Living & Dining Room Beside A Family Sized Kitchen W/ Walk Out To Patio, Finished Bsmnt, Large Master Bdrm W/ 4Pc Ensuite & Generously Sized 2nd & 3rd Bedrooms. full size living room & dining room, 2nd floor huge family room, and a private master retreat with exceptional 4pc ensuites & walk in closet! Fully finished basement for in-law or guest. Walk-out To A Private Patio From Living Area. Large Eat-In Kitchen With Breakfast Area. It is Within Sought After Vista Heights Elementary Public School And Aloysius Gonzaga Catholic Secondary District. This Wonderful Home Is Ideal For Small and large family. Walking Distance To Streetsville Go Station, Erin Mills Town Centre & In Top Vista Heights/ St Gonzaga Secondary School Zone. Subdivision Park/Playground And Visitor Parking Just Across The Street From The Unit.
부동산 특징
- 등록 날짜: Wednesday, August 21, 2024
- 가상 투어: View Virtual Tour for 102-5260 Mcfarren Boulevard
- 도시: Mississauga
- 이웃/동네: Central Erin Mills
- 중요 교차로: Erin Mills Parkway/Mcfarren
- 전체 주소: 102-5260 Mcfarren Boulevard, Mississauga, L5M 7J3, Ontario, Canada
- 주방: Stainless Steel Appl, Breakfast Bar
- 거실: Open Concept, O/Looks Backyard, South View
- 가족실: Broadloom, Open Concept
- 리스팅 중개사: Ignite Star Realty Inc. - Disclaimer: The information contained in this listing has not been verified by Ignite Star Realty Inc. and should be verified by the buyer.


