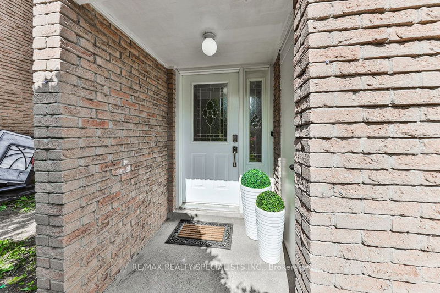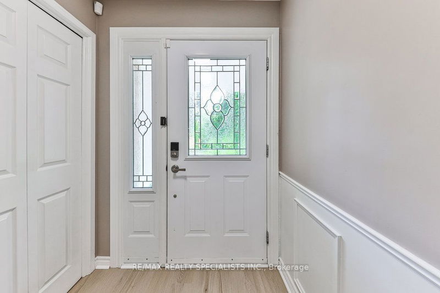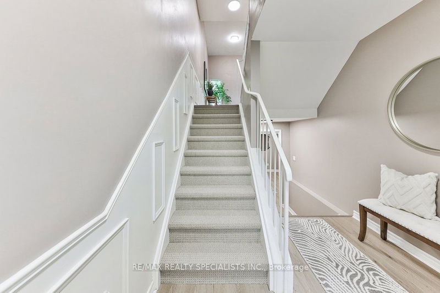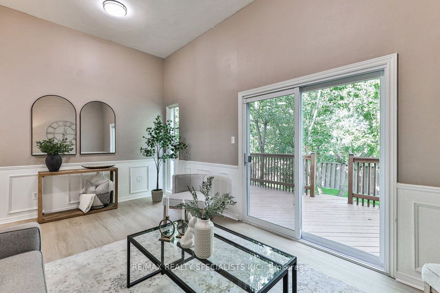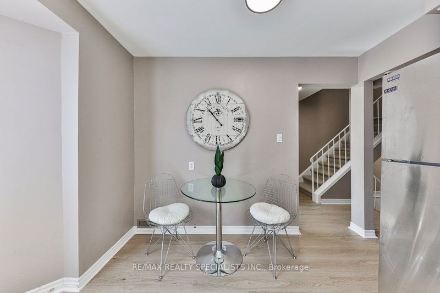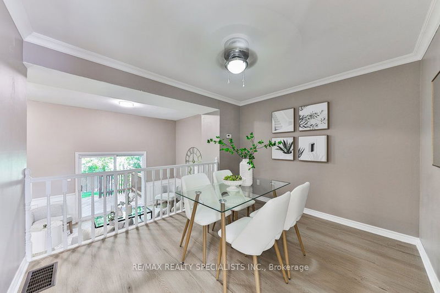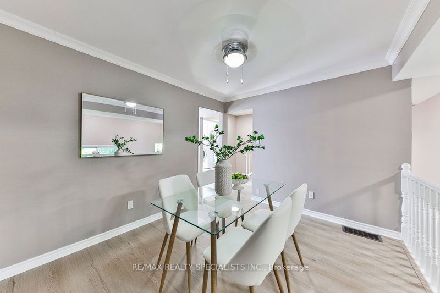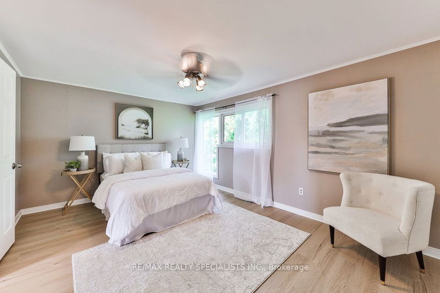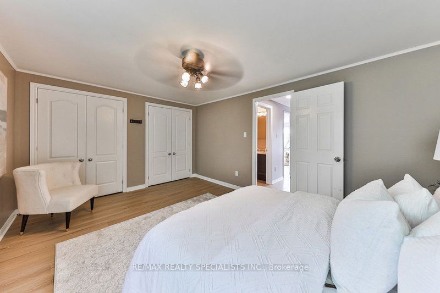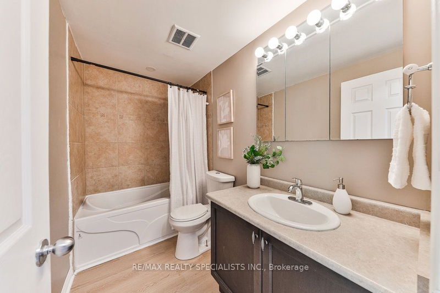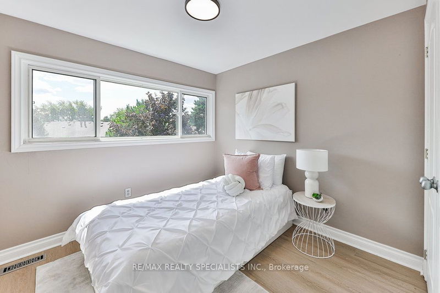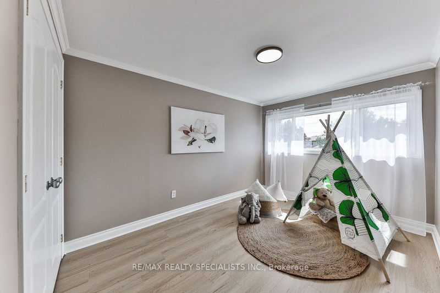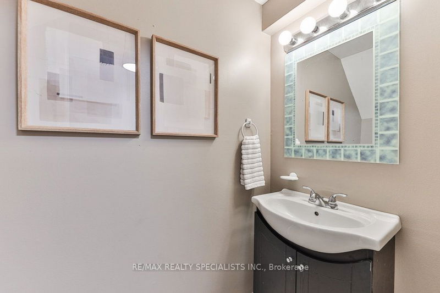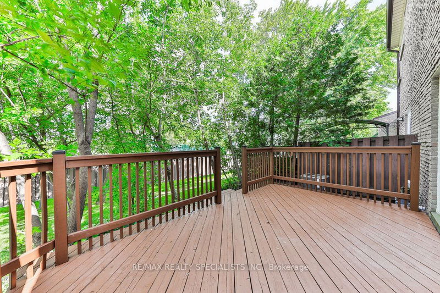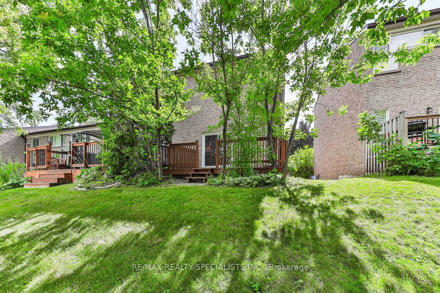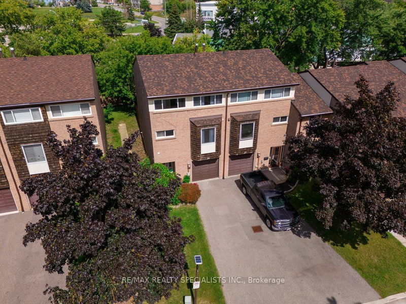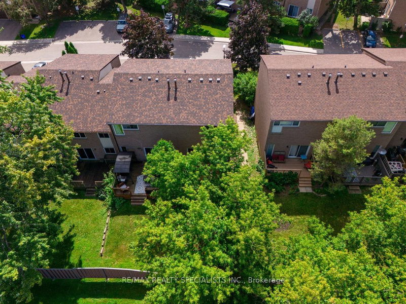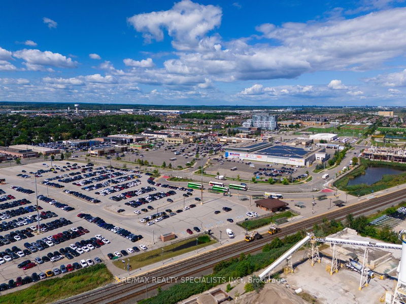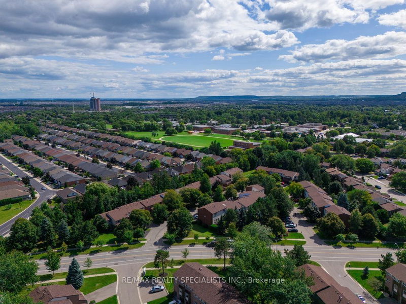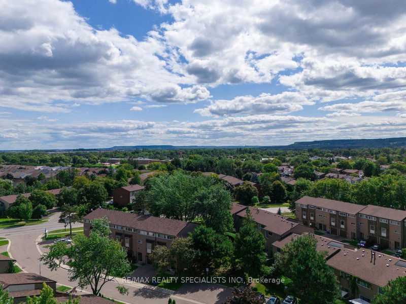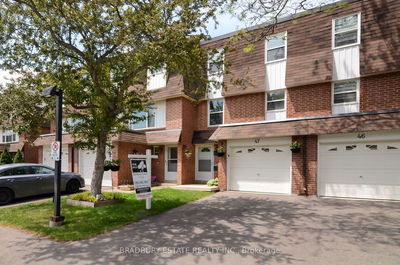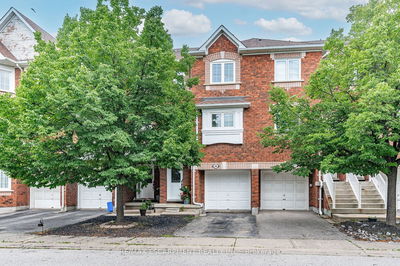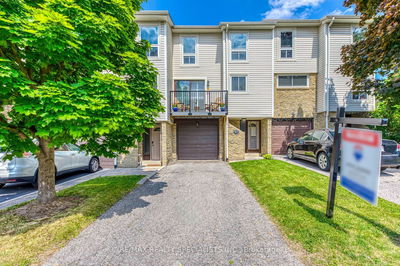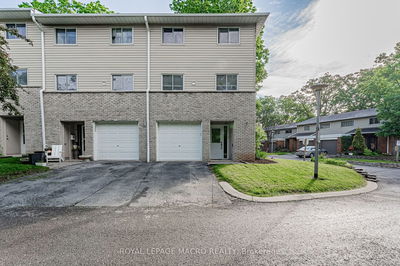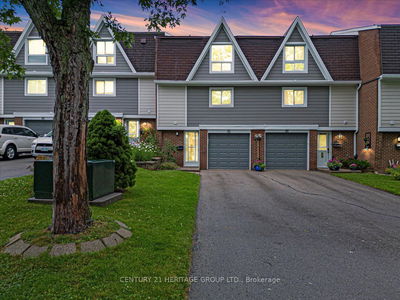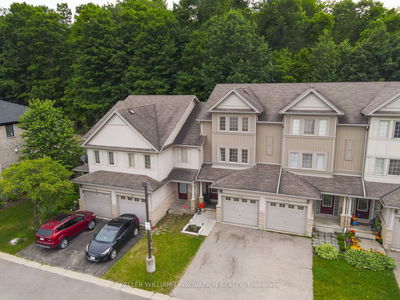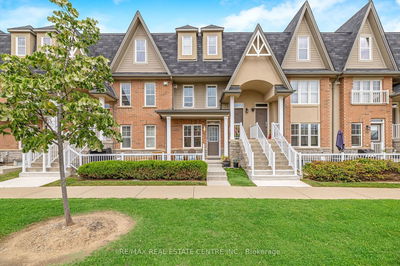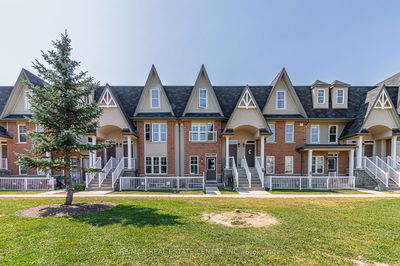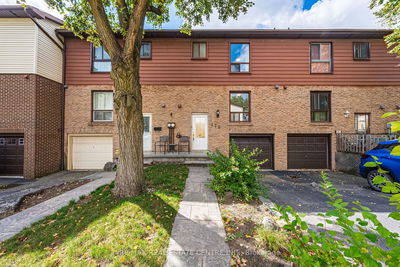Welcome to 661 Childs Dr #26, a beautifully updated condo townhouse featuring an open concept design and an enviable layout. The main floor living room showcases brand new flooring and expansive sliding glass doors that lead to a spacious deck and backyard. On the second level, a separate dining room overlooks the living room, creating an open, airy atmosphere ideal for entertaining. The dining area also offers views of the backyard, allowing plenty of natural light to flood the space. The eat-in kitchen boasts a large window, stainless steel appliances, ample preparation space, and a convenient laundry room on the same level. Upstairs, you'll find three generously sized bedrooms with large windows and brand new laminate flooring. The primary bedroom overlooks the serene greenery and includes his-and-hers closets with organizers. The two additional bedrooms feature wall-to-wall windows and new laminate flooring as well. The fully finished lower level offers a bright office space or recreation room and a powder room, making it perfect for a children's playroom or a quiet workspace. Additional perks include an outdoor pool, plenty of visitor parking, and easy access to transit, commuter routes, schools, parks, Milton Mall, and more.
부동산 특징
- 등록 날짜: Thursday, August 22, 2024
- 가상 투어: View Virtual Tour for 26-661 Childs Drive
- 도시: Milton
- 이웃/동네: Timberlea
- 전체 주소: 26-661 Childs Drive, Milton, L9T 4Z9, Ontario, Canada
- 거실: W/O To Deck, Vaulted Ceiling, Laminate
- 주방: Stainless Steel Appl, Eat-In Kitchen, Laminate
- 리스팅 중개사: Re/Max Realty Specialists Inc. - Disclaimer: The information contained in this listing has not been verified by Re/Max Realty Specialists Inc. and should be verified by the buyer.


