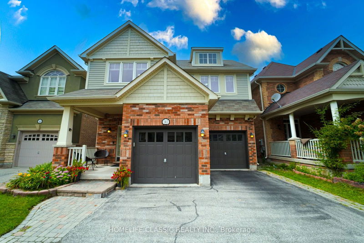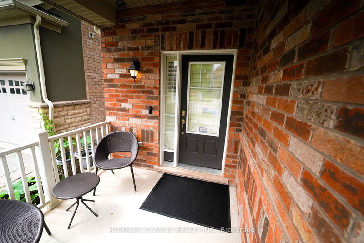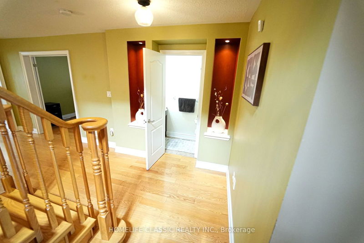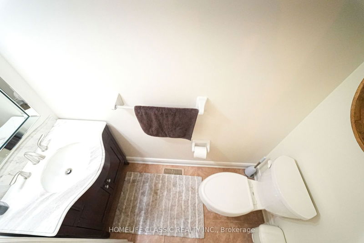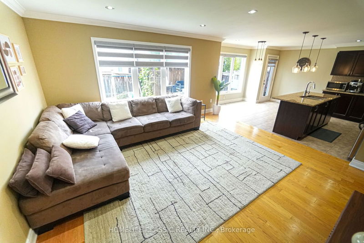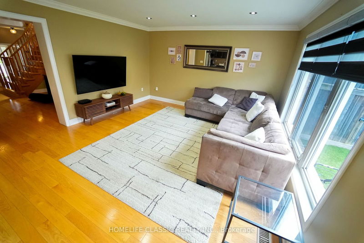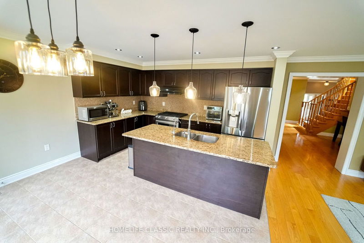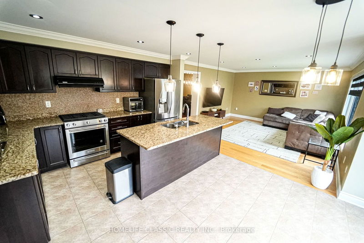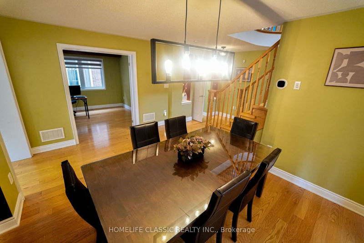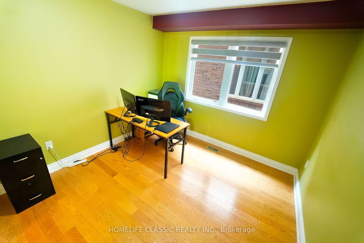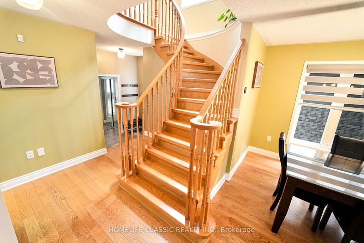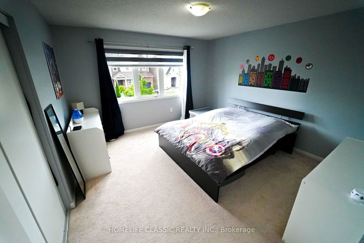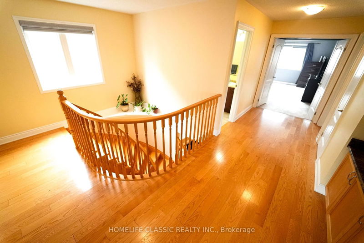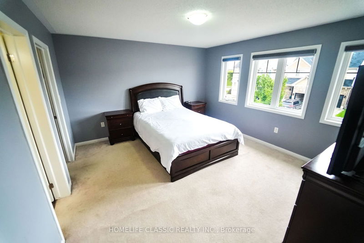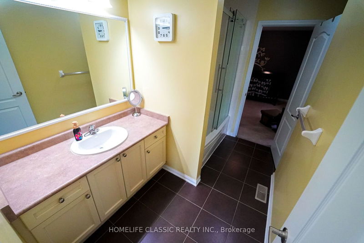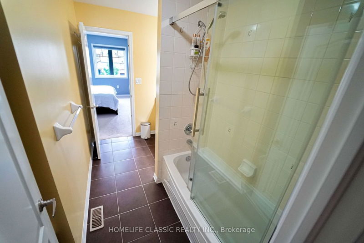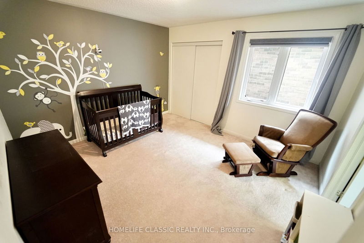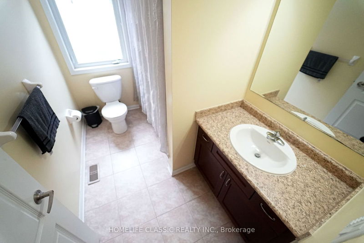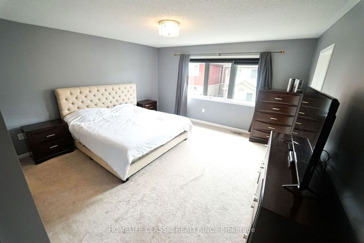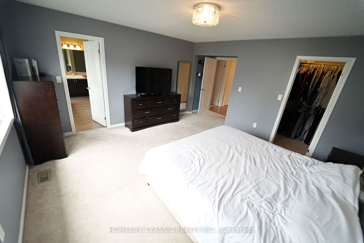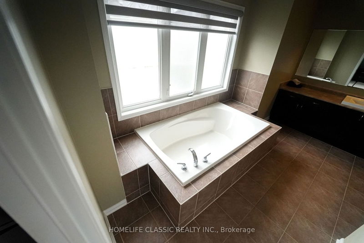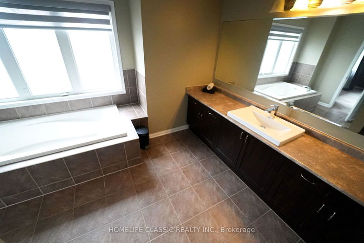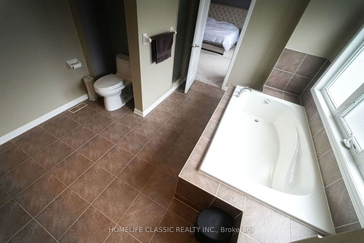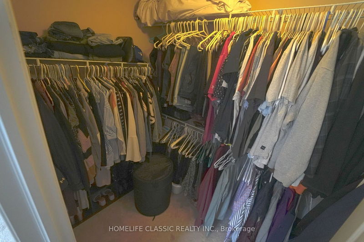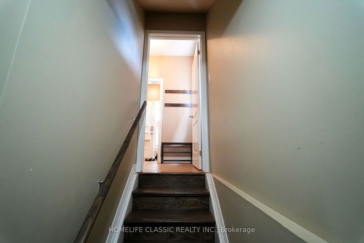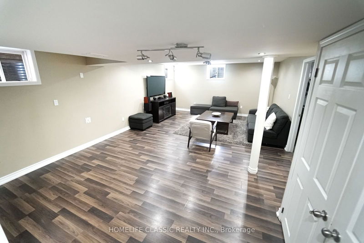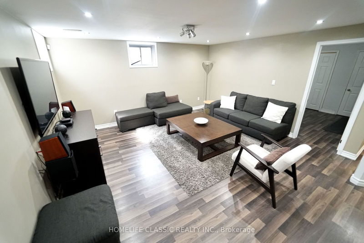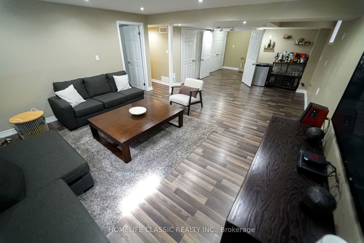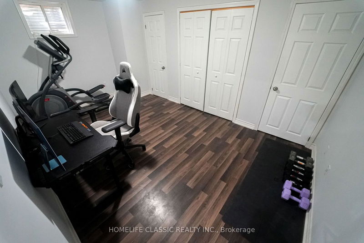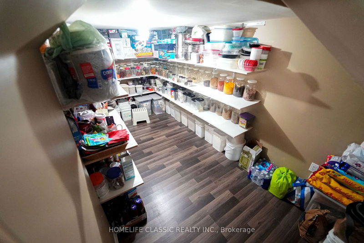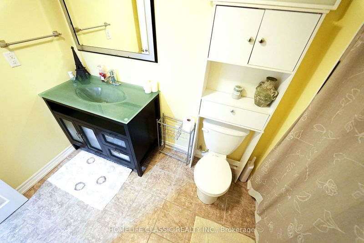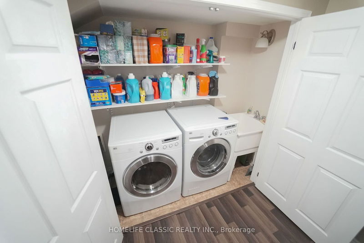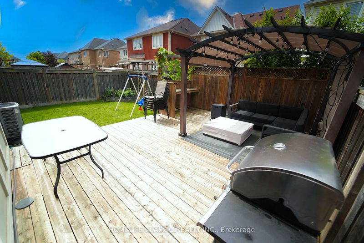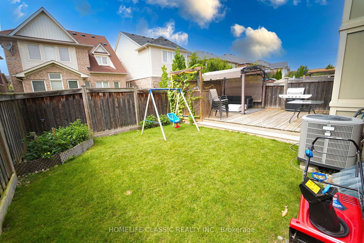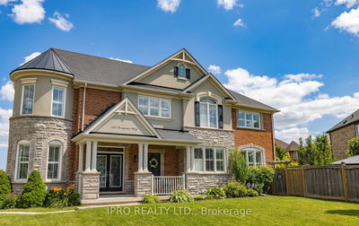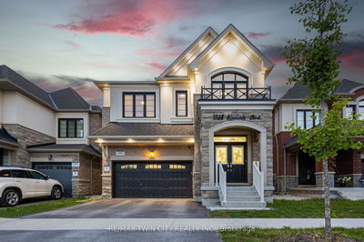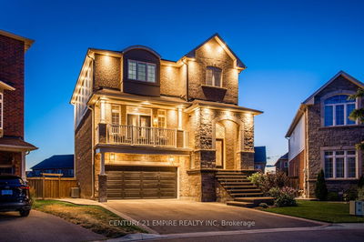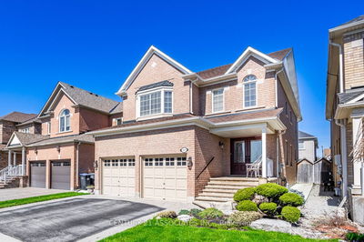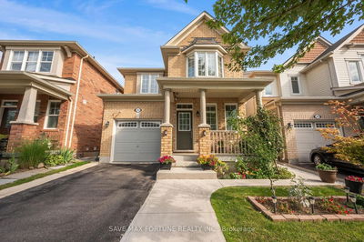Welcome to this stunning Mattamy Wood Lily model, detached 4 bedrooms plus 1, where luxury and convenience meet. Spanning approximately 2,700 square feet above grade, this home offers unparalleled comfort and modern living. The beautifully appointed main floor features elegant crown molding in the kitchen and living room, a spacious den perfect for a quiet retreat or expanding your dining area, and a stylish powder room.The heart of the home is the gourmet kitchen, showcasing a large island with granite countertops, stainless steel appliances, and a well-sized pantry. The kitchen seamlessly flows into the living area, ideal for both everyday living and entertaining.Upstairs, you'll find four generously sized bedrooms, including a master suite with a luxurious en-suite bathroom. The second floor also boasts three full bathrooms, ensuring ample space and privacy for all.The finished basement adds incredible value with a versatile layout, including a bedroom, upgraded fixtures, and potential for rental income with roughed-in plumbing and electrical for a second kitchen or wet bar. Additional features include a dedicated pantry and ample storage space.Outside, enjoy a private, non-through street setting with a beautifully landscaped backyard complete with a deck, pergola, and plenty of space for outdoor gatherings. The home is ideally situated near two schools, three parks, two community centers, and only 10 mins away from the 401 and the Toronto Premium Outlets Mall. Convenience is key with a 240V EV charger, nearby daycare, grocery store, and dining options.This property is truly a gem, offering a blend of comfort, style, and functionality in a prime location.
부동산 특징
- 등록 날짜: Wednesday, August 21, 2024
- 가상 투어: View Virtual Tour for 141 Willet Terrace
- 도시: Milton
- 이웃/동네: Harrison
- 전체 주소: 141 Willet Terrace, Milton, L9T 1M5, Ontario, Canada
- 가족실: Hardwood Floor, Open Concept, O/Looks Backyard
- 주방: Granite Counter, Stainless Steel Appl
- 리스팅 중개사: Homelife Classic Realty Inc. - Disclaimer: The information contained in this listing has not been verified by Homelife Classic Realty Inc. and should be verified by the buyer.

