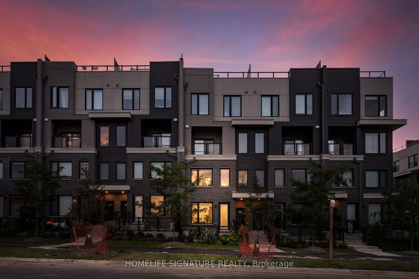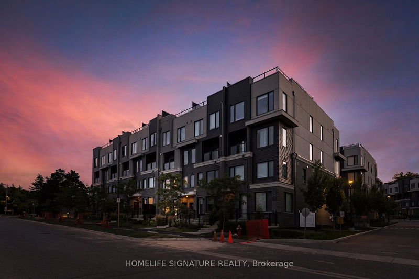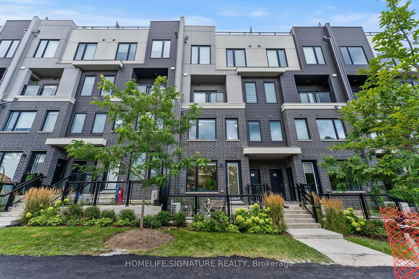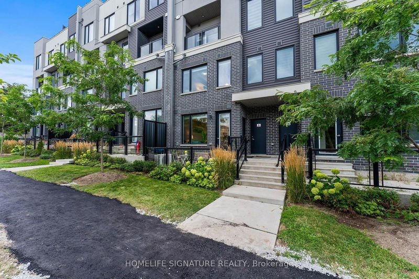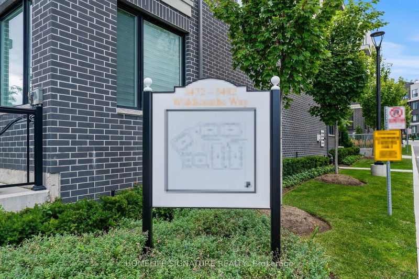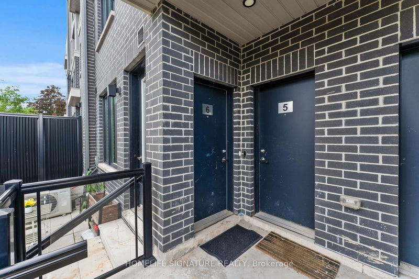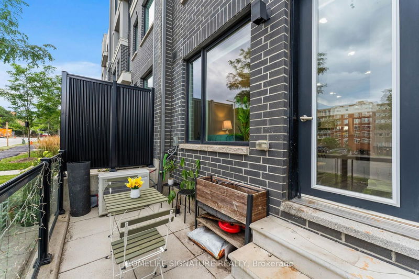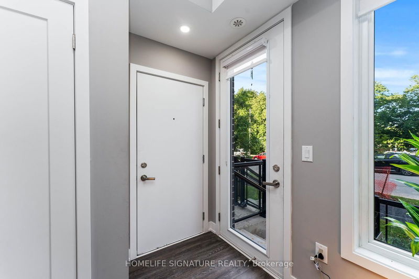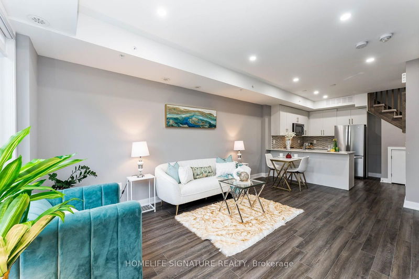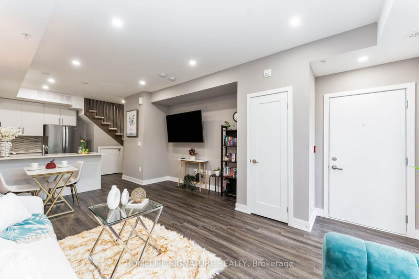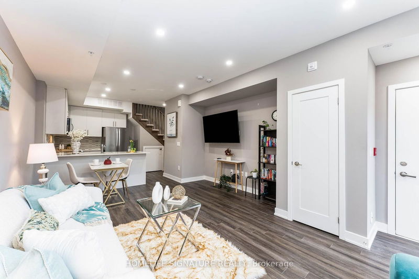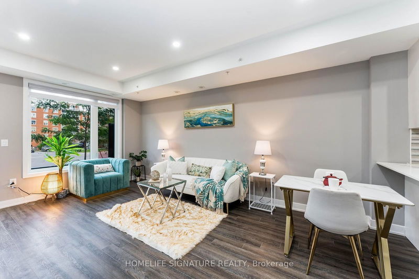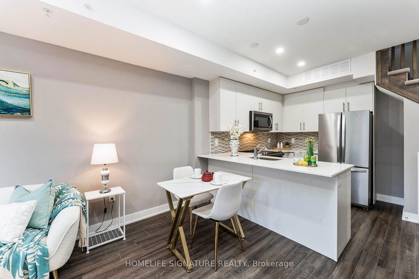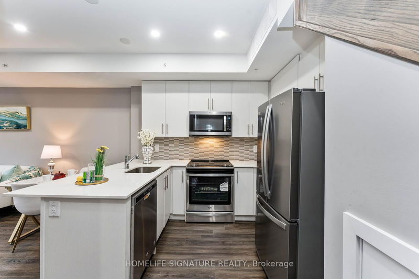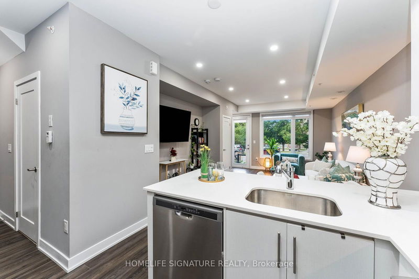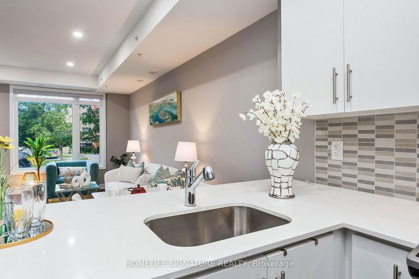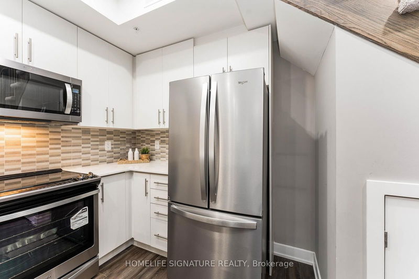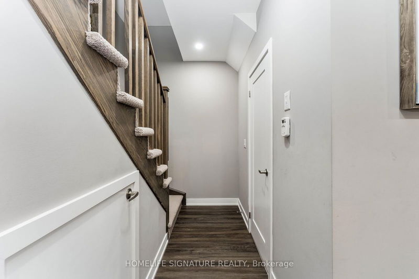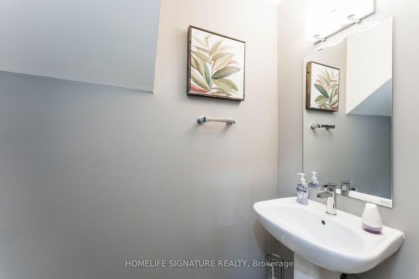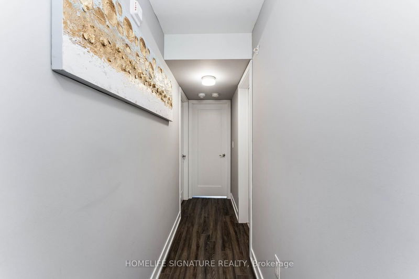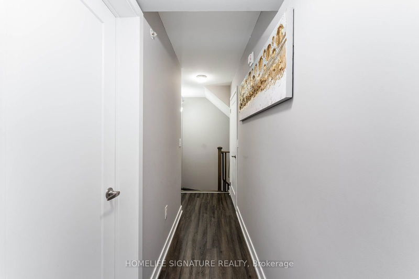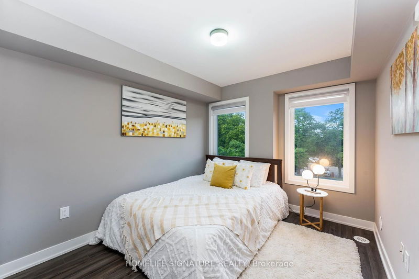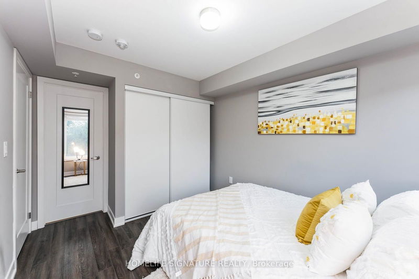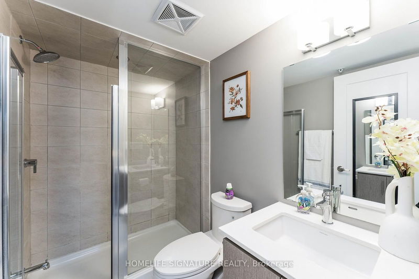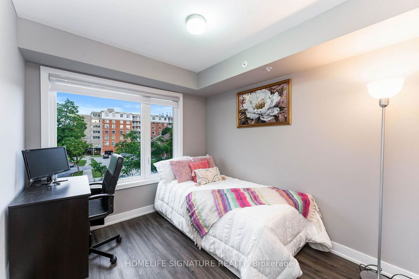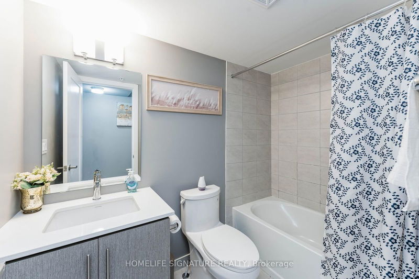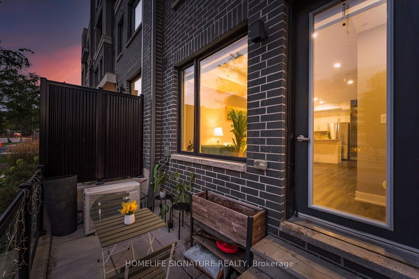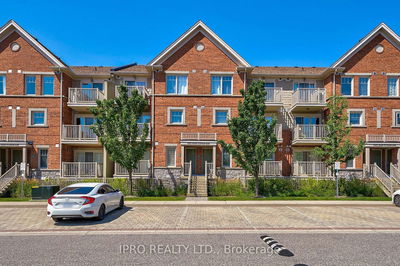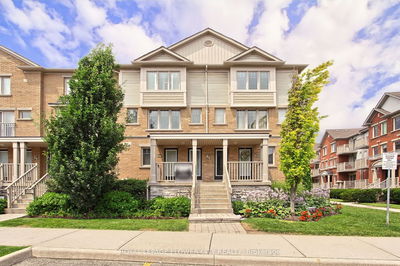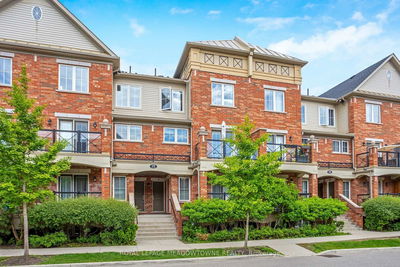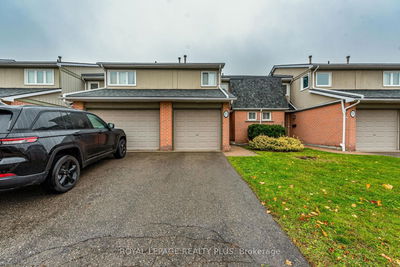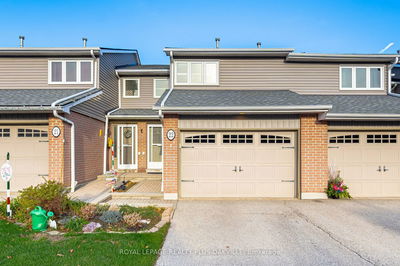Experience this exceptional 2-story stacked townhome located in Erin Mills, one of Mississauga's most prestigious neighborhoods. This residence features a private open patio, owned locker, and convenient underground parking. With close to 1,000 sq. ft., this premium floor plan is the one of the largest available, offering 2 bedrooms and 3 baths. The main floor showcases a desirable open-concept design, highlighted by an upgraded kitchen with quartz countertops, pot lights, high-end appliances, and a stylish tile backsplash, all flowing seamlessly into the bright living and dining areas. Step out onto a spacious patio perfect for a BBQ. Upstairs, you will discover two generously sized bedrooms, both featuring wide-plank engineered laminate flooring. The master suite offers closet, big window, and an upgraded ensuite featuring quartz countertops, elegant wall and floor tiles, and a shower. The second bedroom includes a large window and a big closet, while the main bathroom offers a bathtub and elegant floor tiles. A conveniently located second-floor laundry adds to the homes functionality. The totally private patio complete with a BBQ gas line, is ideal for entertaining or unwinding in nature. Enjoy peaceful views of the wooded trail while being just moments away from Erin Mills, Go Station, University of Toronto - Mississauga campus, the Community Centre, Tennis Courts, and Library.
부동산 특징
- 등록 날짜: Friday, August 23, 2024
- 가상 투어: View Virtual Tour for 6-3472 Widdicombe Way
- 도시: Mississauga
- 이웃/동네: Erin Mills
- 전체 주소: 6-3472 Widdicombe Way, Mississauga, L5L 0B8, Ontario, Canada
- 거실: Combined W/Dining, Pot Lights, Laminate
- 주방: Backsplash, Pot Lights, Laminate
- 리스팅 중개사: Homelife Signature Realty - Disclaimer: The information contained in this listing has not been verified by Homelife Signature Realty and should be verified by the buyer.

