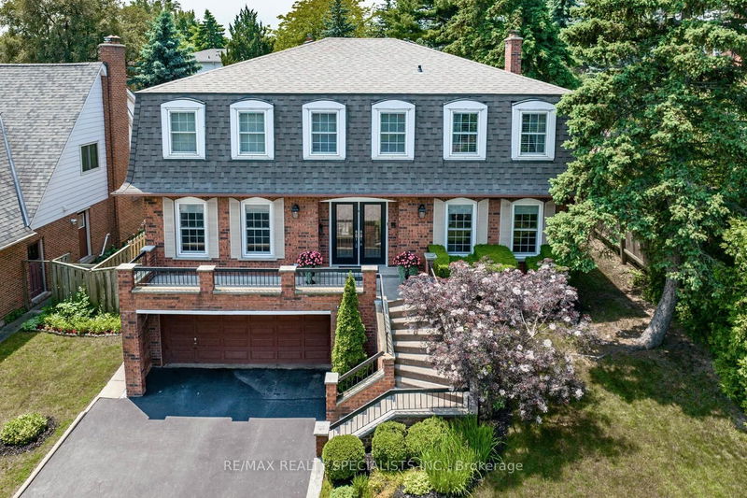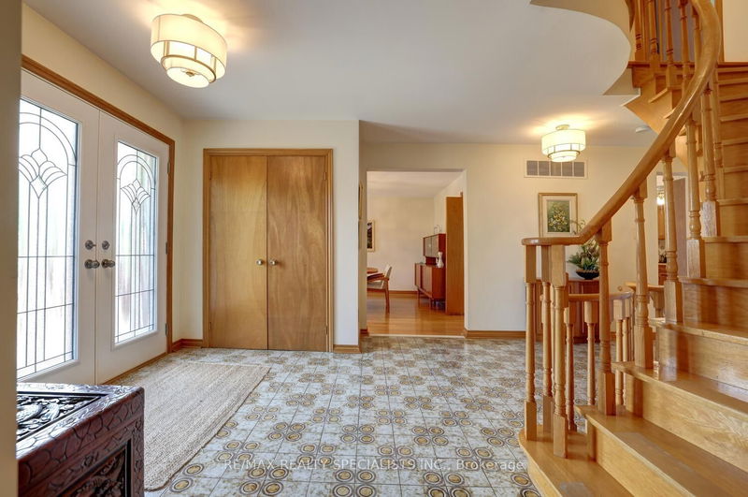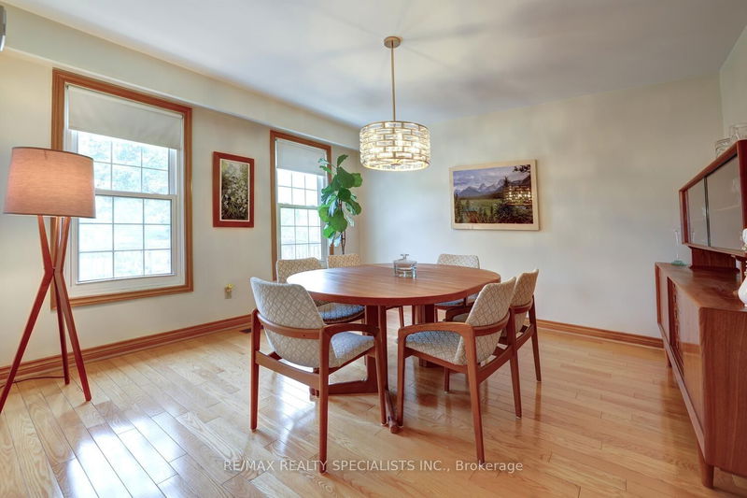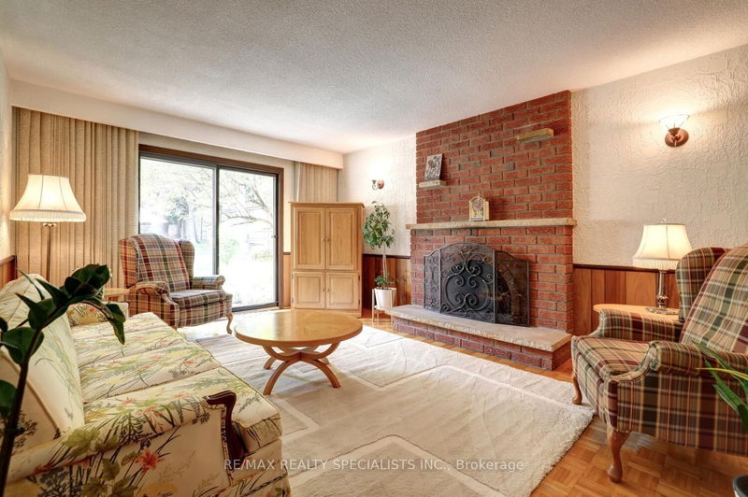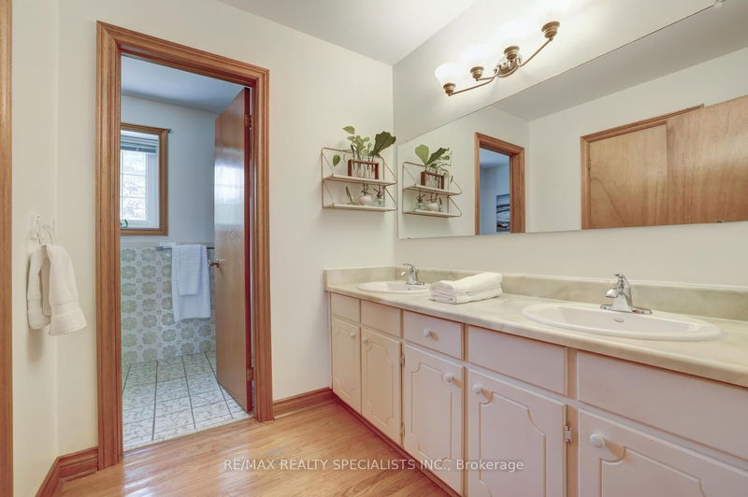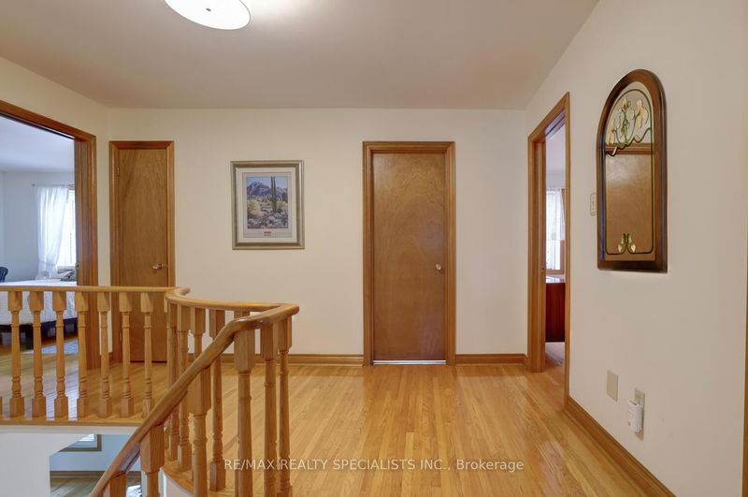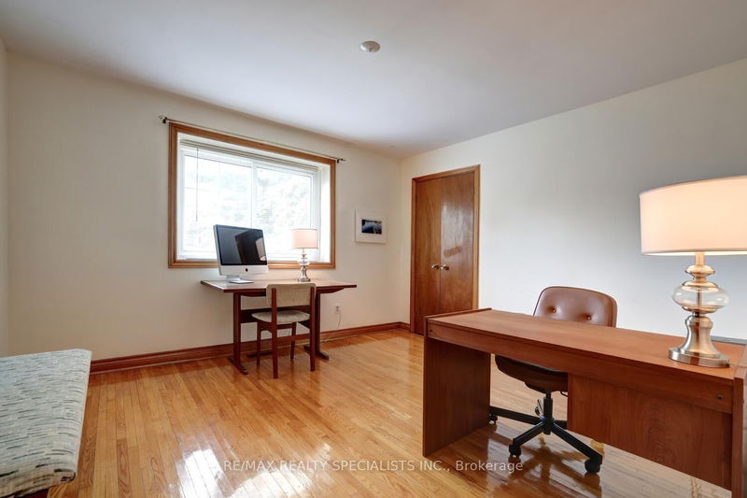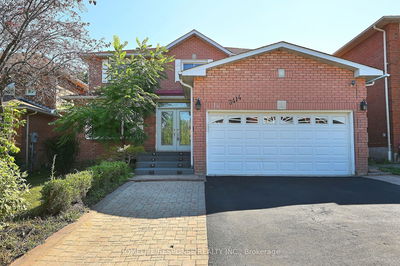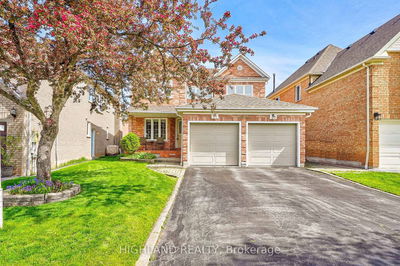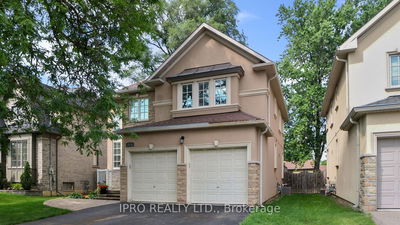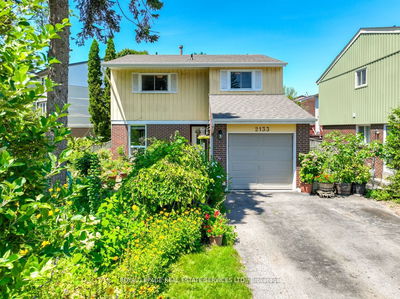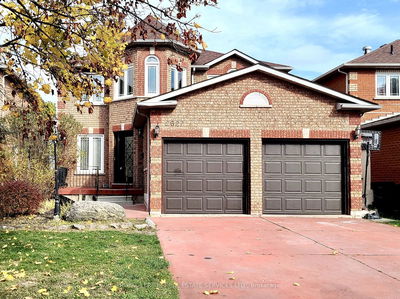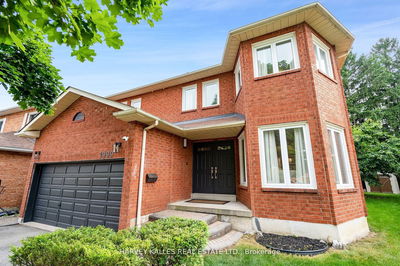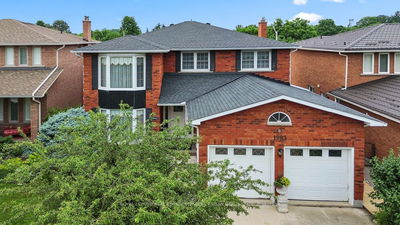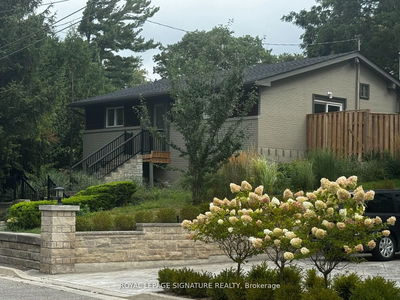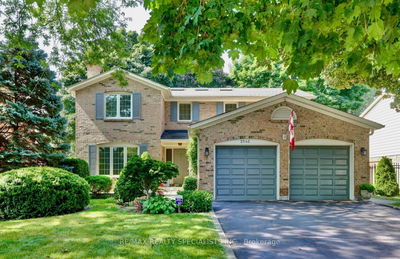Charming 4 bedroom home over 2700 square feet nestled on a 62 by 136 foot lot and located in the exclusive area of Sherwood Forrest. Spacious separate living/dining room areas with newer hardwood floors overlooking the front gardens. Family size kitchen with ceramic floor/backsplash, stainless steel oven and large breakfast area. Main floor family room with parquet floors, floor to ceiling brick fireplace, and walk-out to patio area. Primary bedroom retreat with hardwood floors, 5 piece en-suite, and walk-in closet. Hardwood floors throughout all bedrooms with double closets and a main 5 piece bathroom with his/her sinks. Unspoiled basement with separate entrance, lots of storage, and 2nd fireplace. New roof 2016 and newer furnace/air conditioning 2017. Impressive curb appeal with double door entry and professionally landscaped gardens.
부동산 특징
- 등록 날짜: Friday, August 23, 2024
- 가상 투어: View Virtual Tour for 2576 King Forrest Drive
- 도시: Mississauga
- 이웃/동네: Sheridan
- 중요 교차로: Mississauga Rd and Dundas
- 전체 주소: 2576 King Forrest Drive, Mississauga, L5K 2E4, Ontario, Canada
- 거실: Hardwood Floor, Separate Rm, O/Looks Frontyard
- 주방: Ceramic Floor, Ceramic Back Splash
- 가족실: Parquet Floor, Fireplace, W/O To Patio
- 리스팅 중개사: Re/Max Realty Specialists Inc. - Disclaimer: The information contained in this listing has not been verified by Re/Max Realty Specialists Inc. and should be verified by the buyer.


