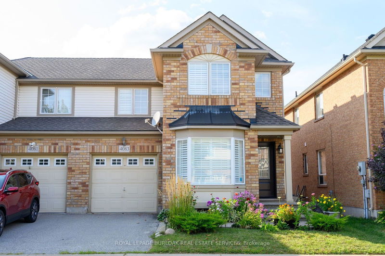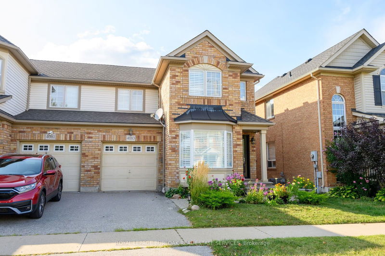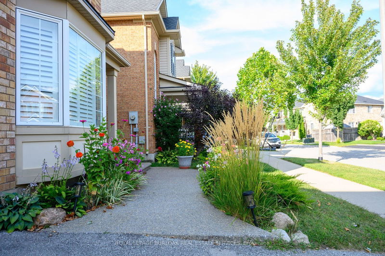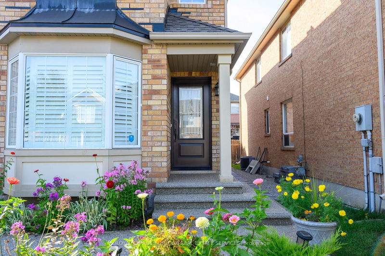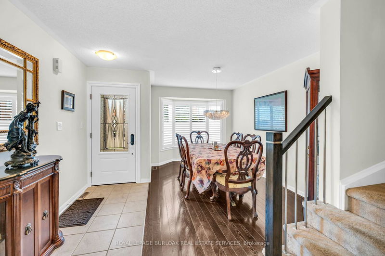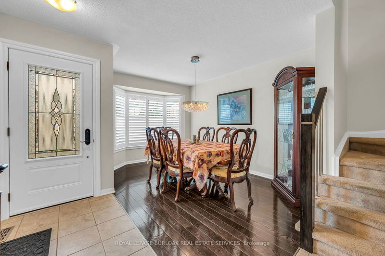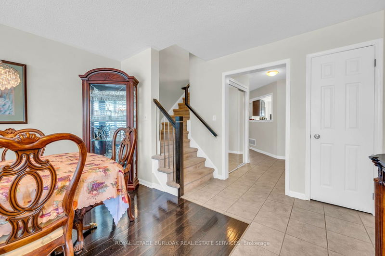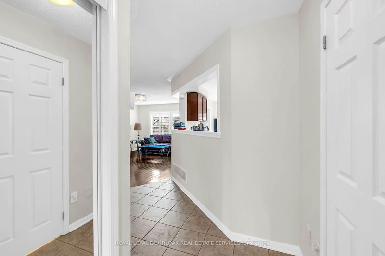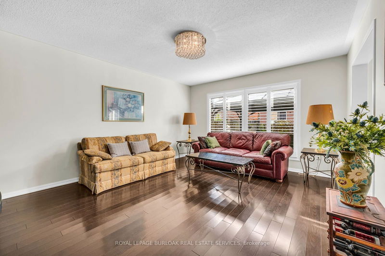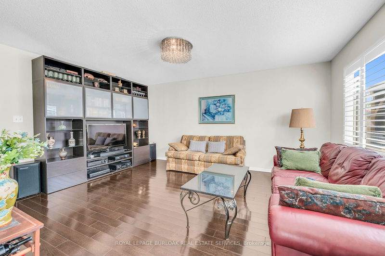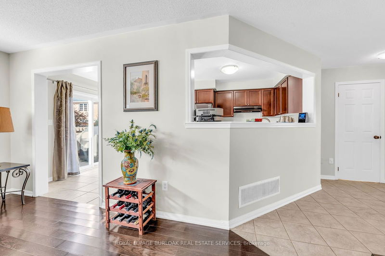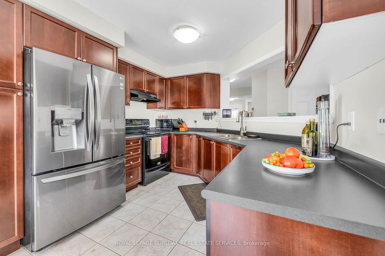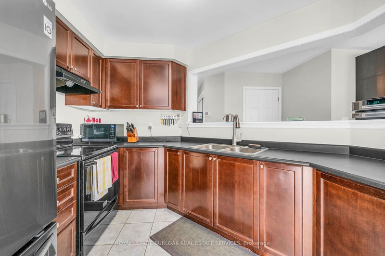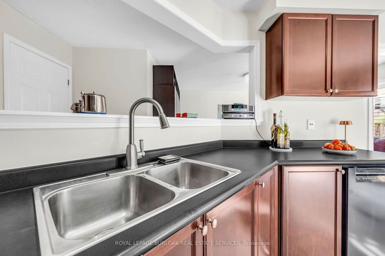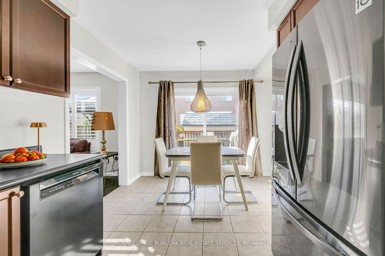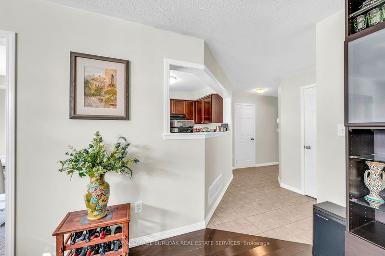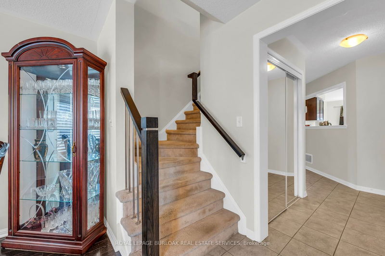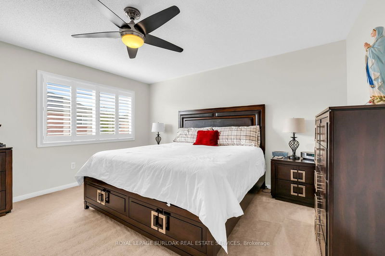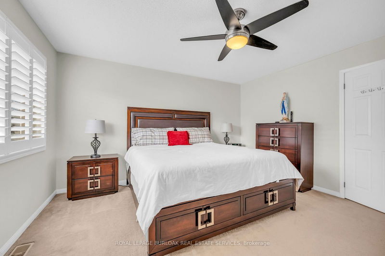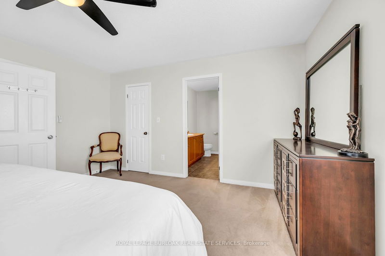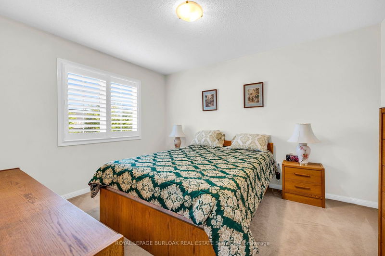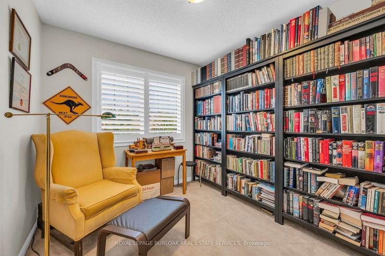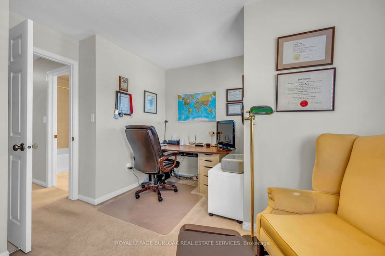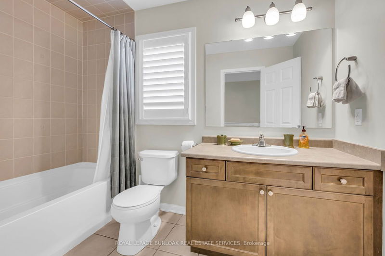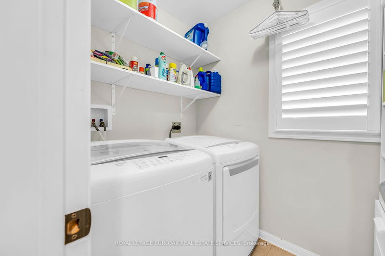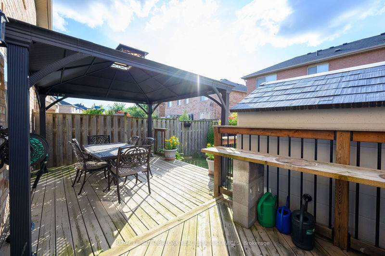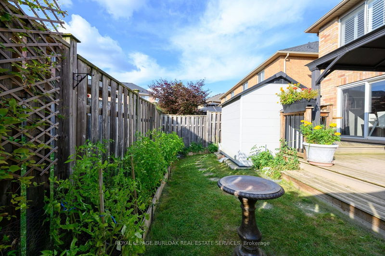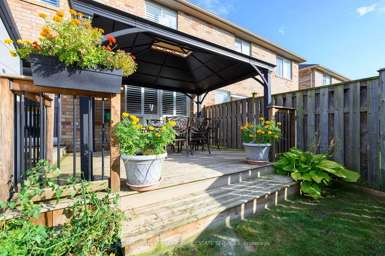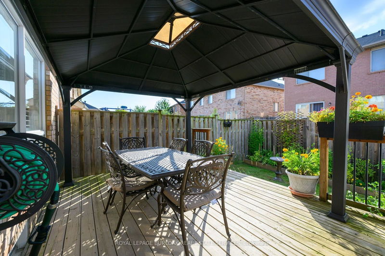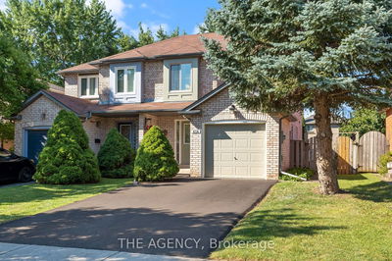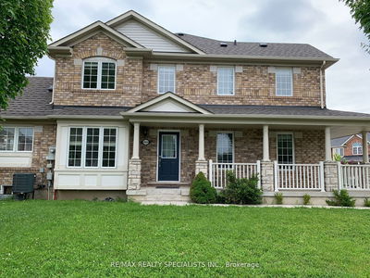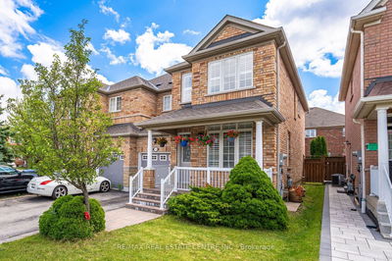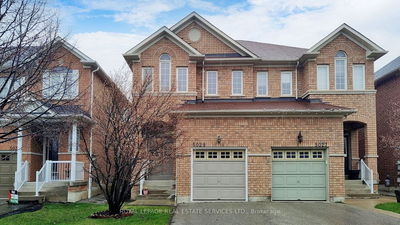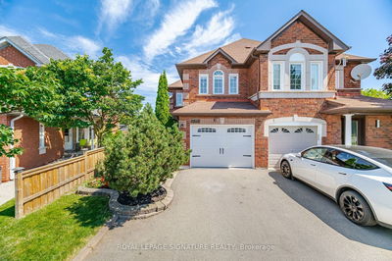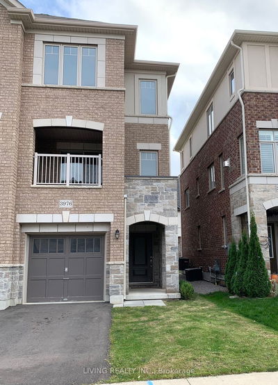Beautiful semi-detached home w/plenty of qlty updates in the first-class & sought-after family-friendly neighbourhood of Alton Village. This home features close to 1800sf + the unfin bsmnt, 3 lrg bdrms, 2.5 bthrms incl an ensuite bath, an EI kitch w/SS appl & sliding doors to the deck & backyard, a lrg living rm & sep dining rm, both w/HW flrs, 3 very spacious bdrms incl the primary w/ a WI clst & 4pce ensuite w/sep shower & soaker tub, 2nd bdrm w/ a WI clst, & lrg 3rd bdrm, a 4pce main bath, bdrm lvl laundry, a fully fenced yard w/lrg wood deck w/gazebo, gas bbq hook-up, & garden shed, & lots of recent updates incl Cali shutters t/o in 21, new roof in 20, new front door in 22, upgraded attic insulation in 20, upgraded qlty light fixtures, HD TV Antenna system, self-monitored security system w/2 cameras, fresh paint t/o, exposed aggregate front walkway, steps, & porch, & perennial gardens. Close to qlty schools, parks, trails, shops, dining, rec centre, library, hwys, & much more.
부동산 특징
- 등록 날짜: Friday, August 23, 2024
- 가상 투어: View Virtual Tour for 4083 Gunby Crescent
- 도시: Burlington
- 이웃/동네: Alton
- 전체 주소: 4083 Gunby Crescent, Burlington, L7M 0A8, Ontario, Canada
- 주방: Eat-In Kitchen, Stainless Steel Appl, Sliding Doors
- 거실: Hardwood Floor, California Shutters, O/Looks Backyard
- 리스팅 중개사: Royal Lepage Burloak Real Estate Services - Disclaimer: The information contained in this listing has not been verified by Royal Lepage Burloak Real Estate Services and should be verified by the buyer.

